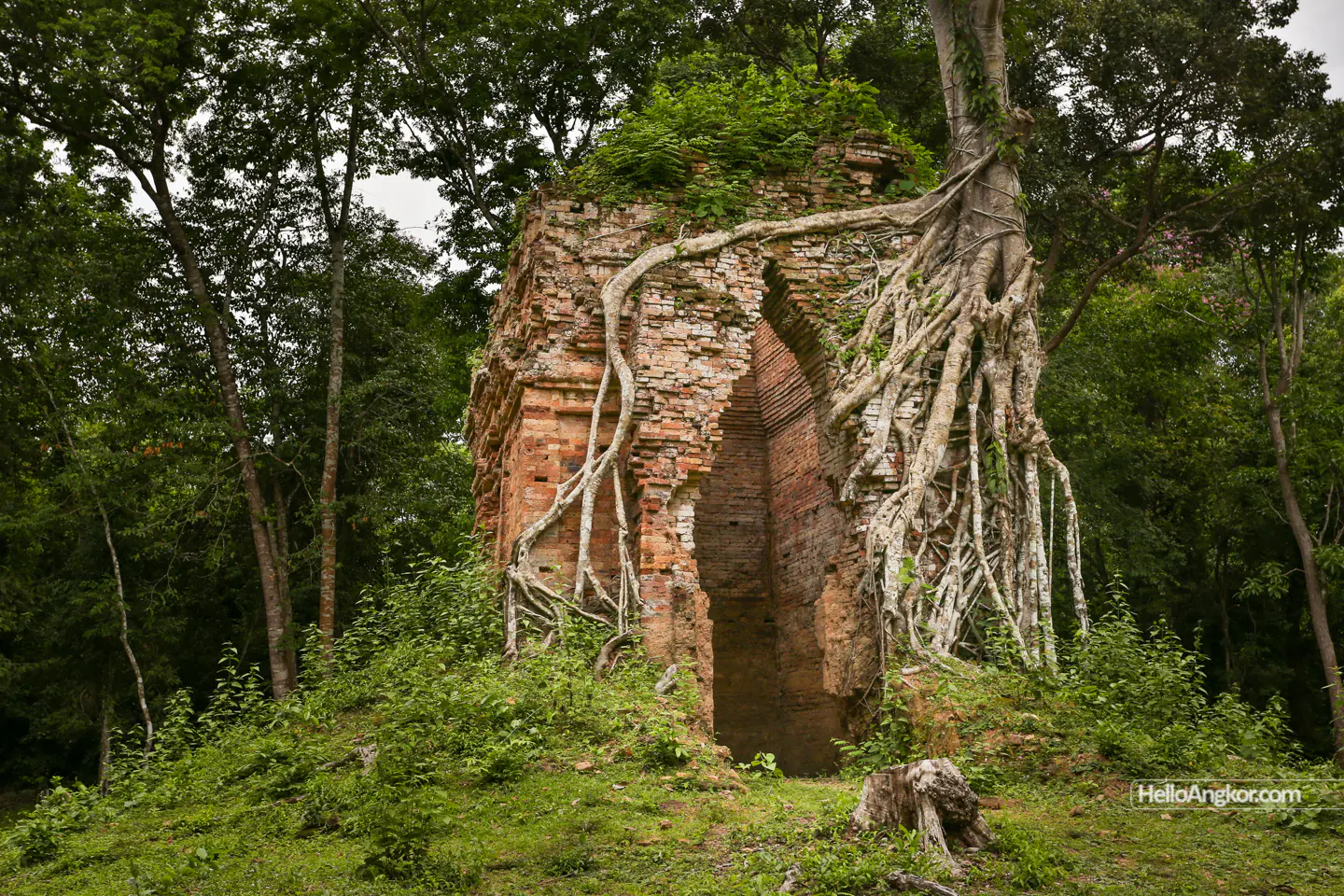Also recorded as Tower N24 and Prasat Rong Chambak of Sambor Prei Kuk group. It is a single brick temple on an elevation that has been spectacularly taken over by a tree. Underneath the tree roots, you can see some of the temple’s original decorations around the eaves and above the false doors.
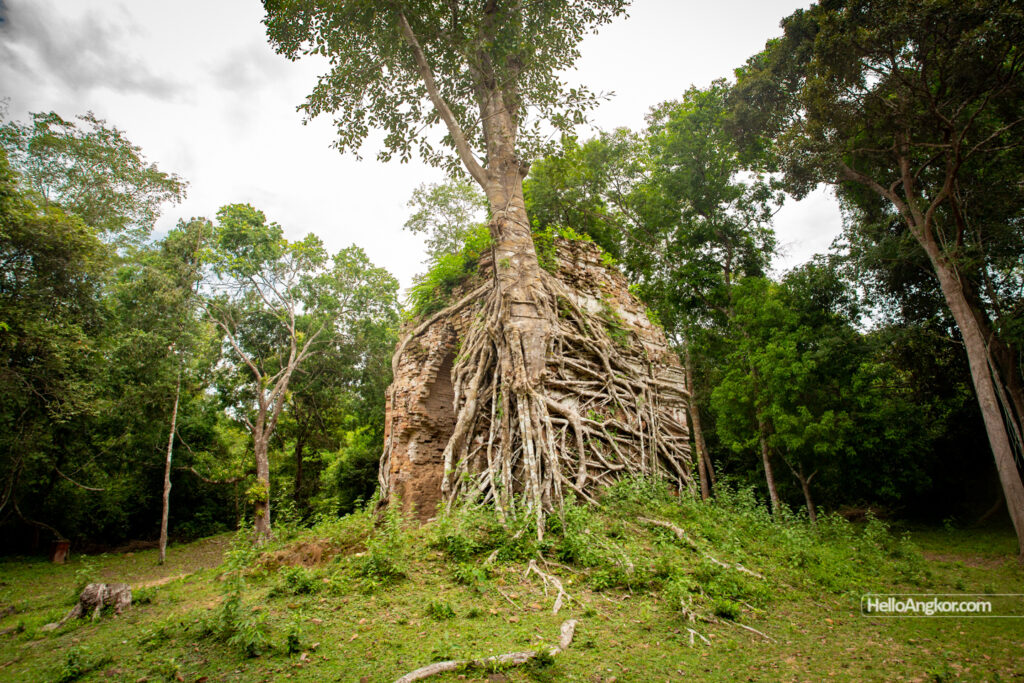
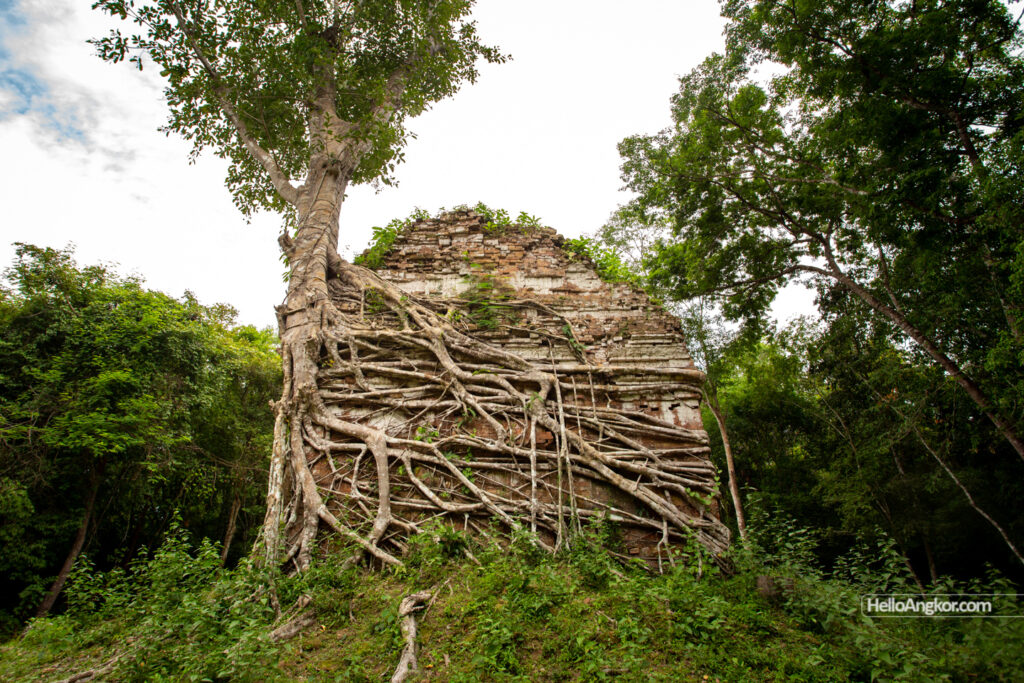
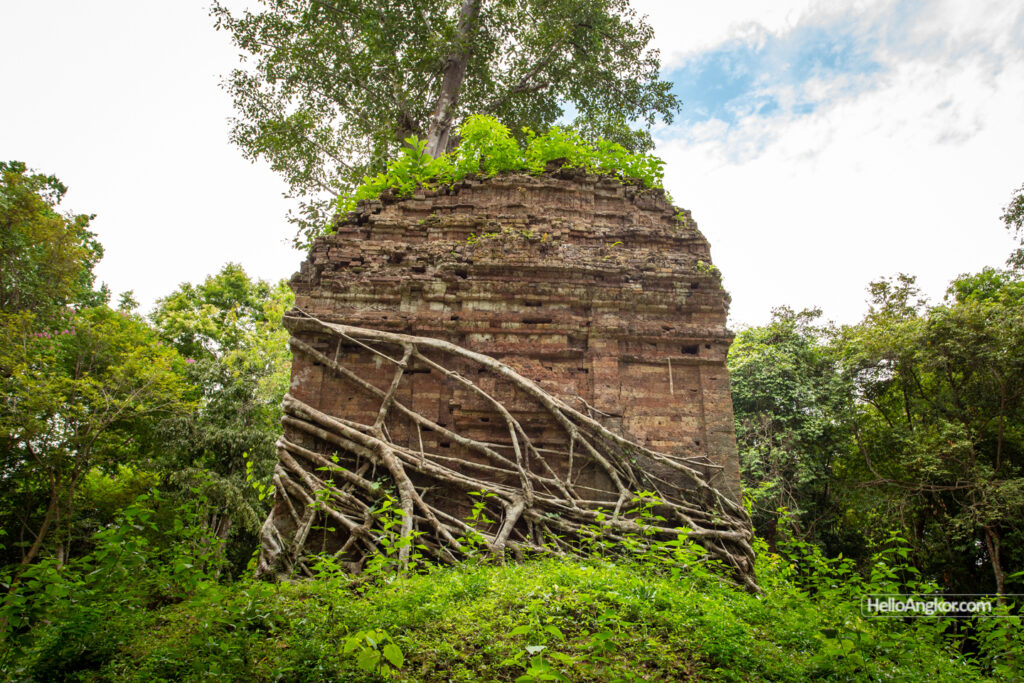
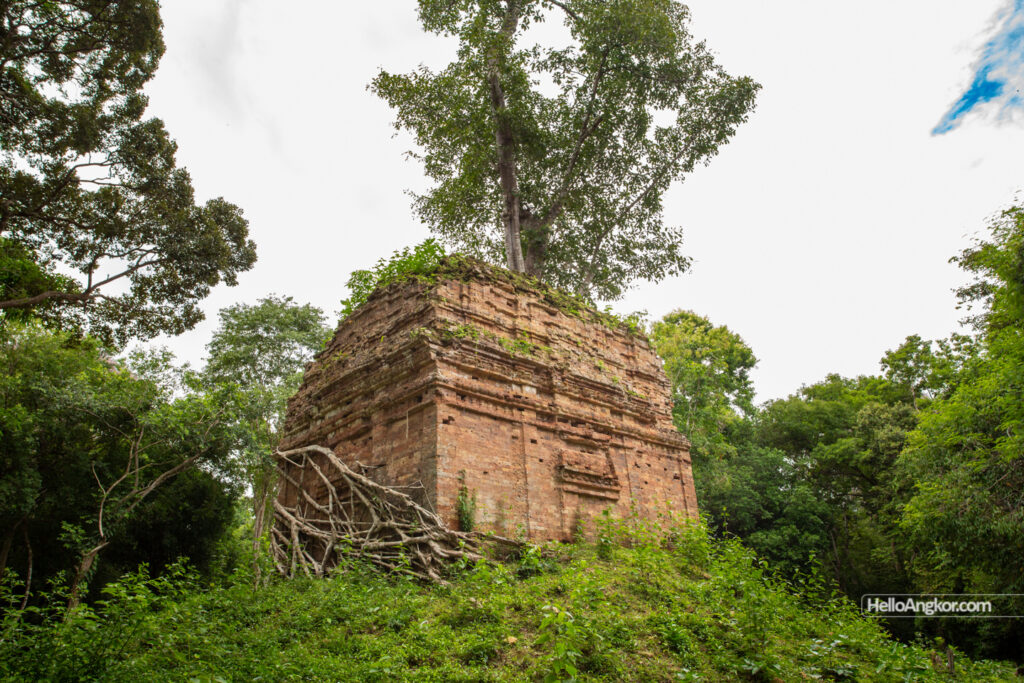
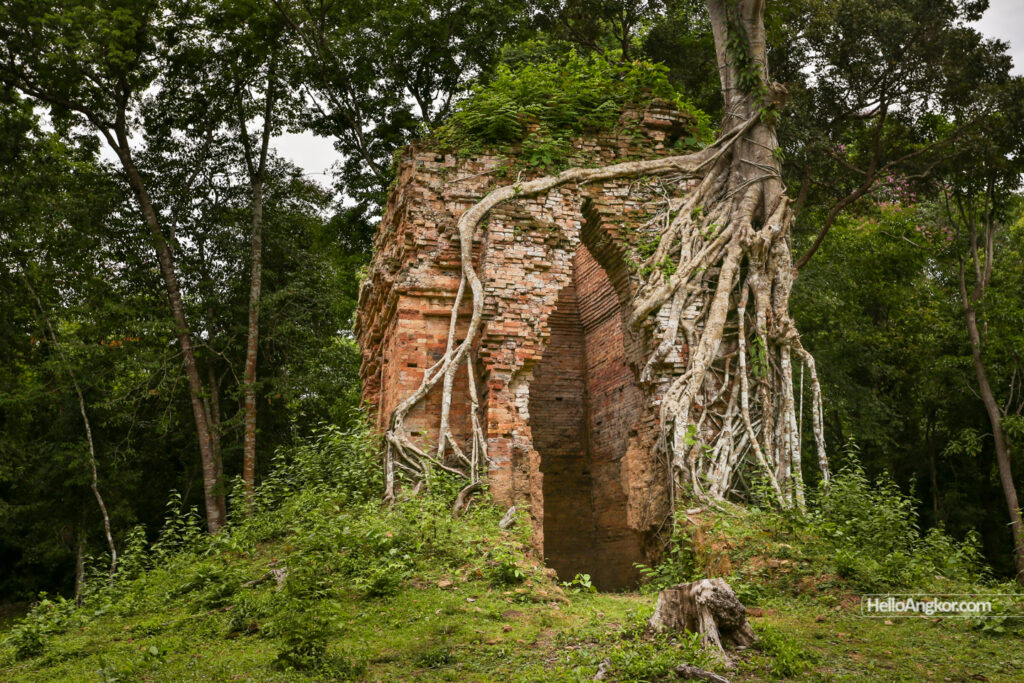
2022 tour
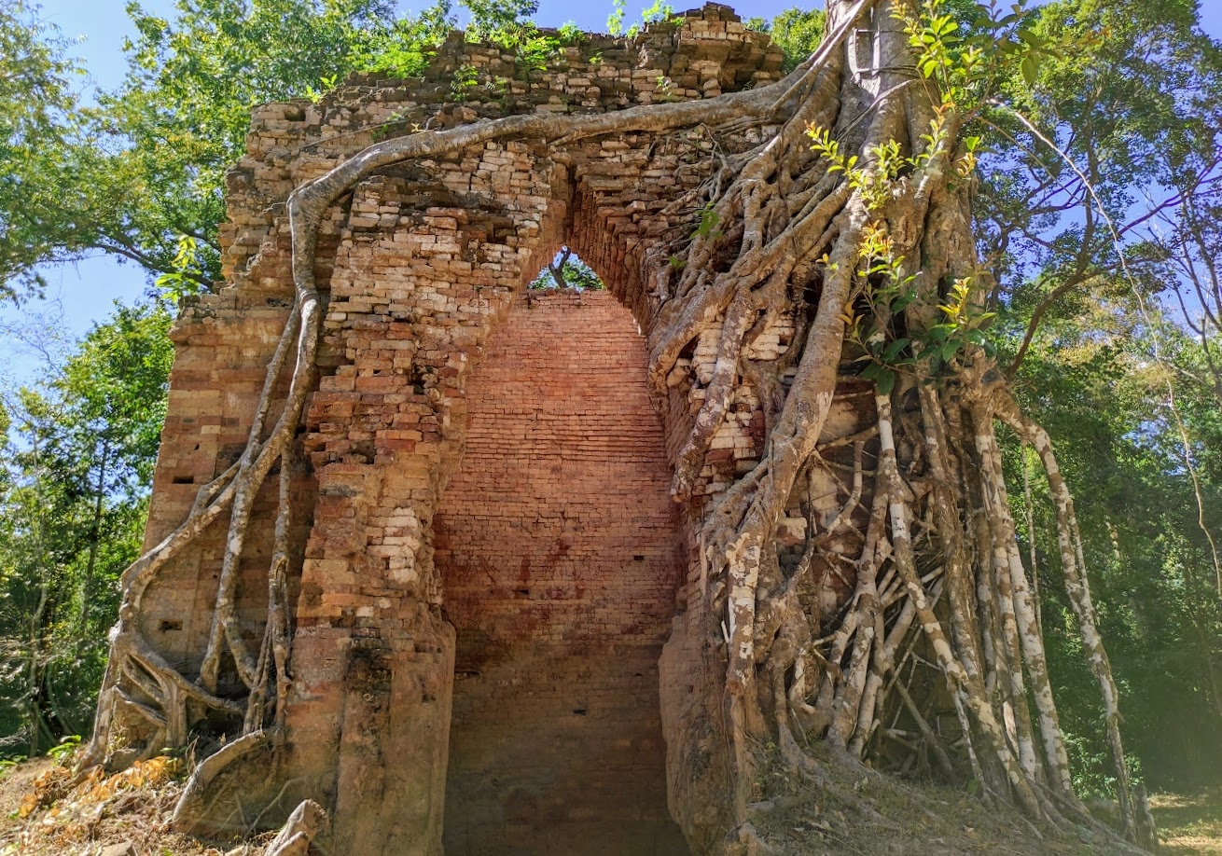
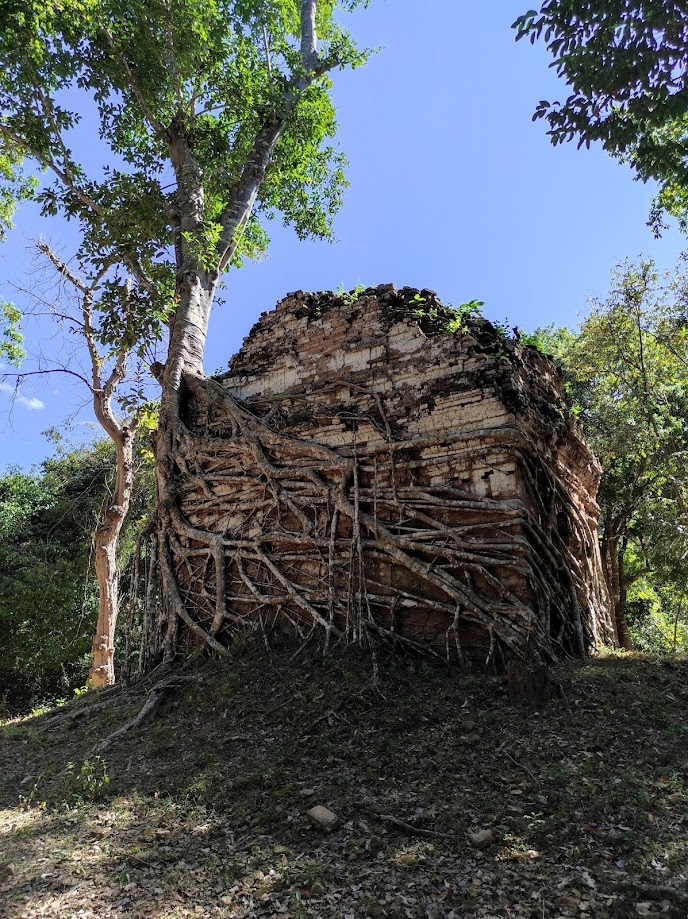
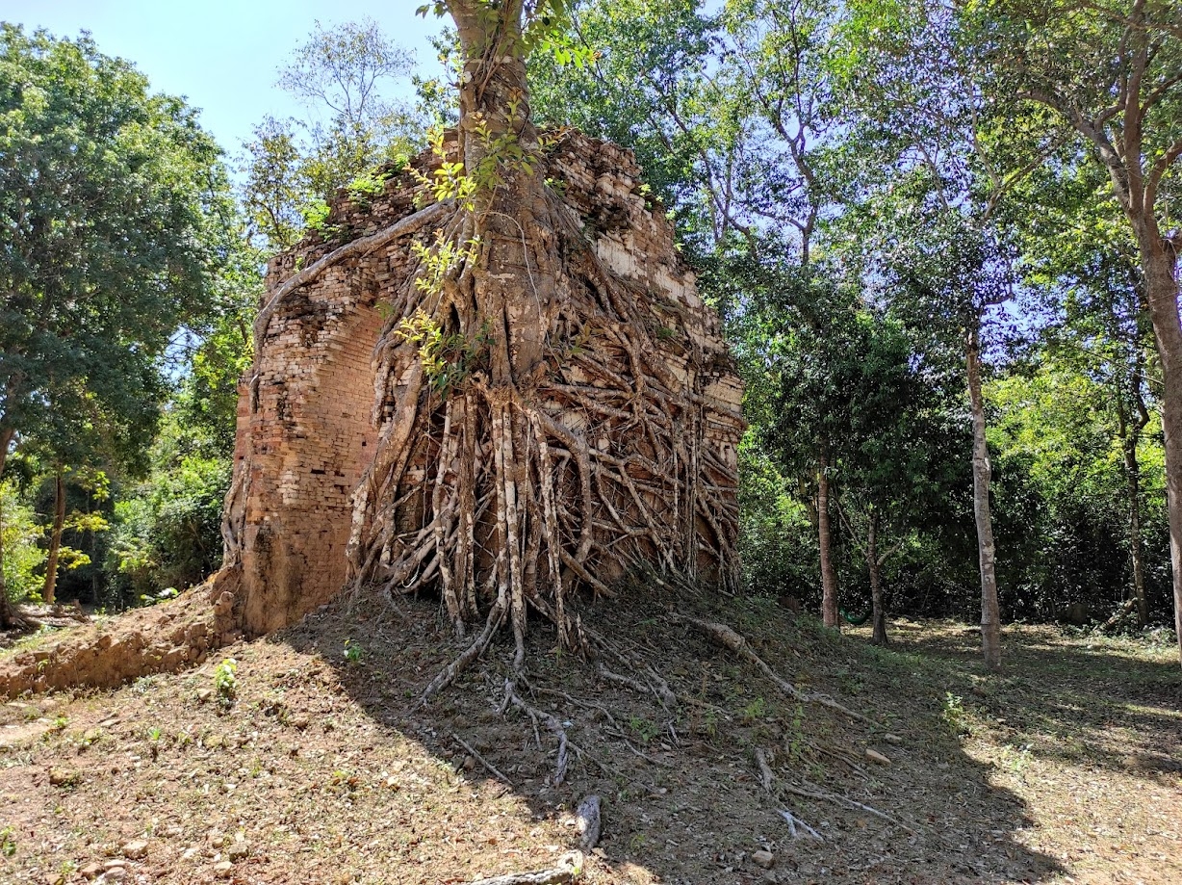
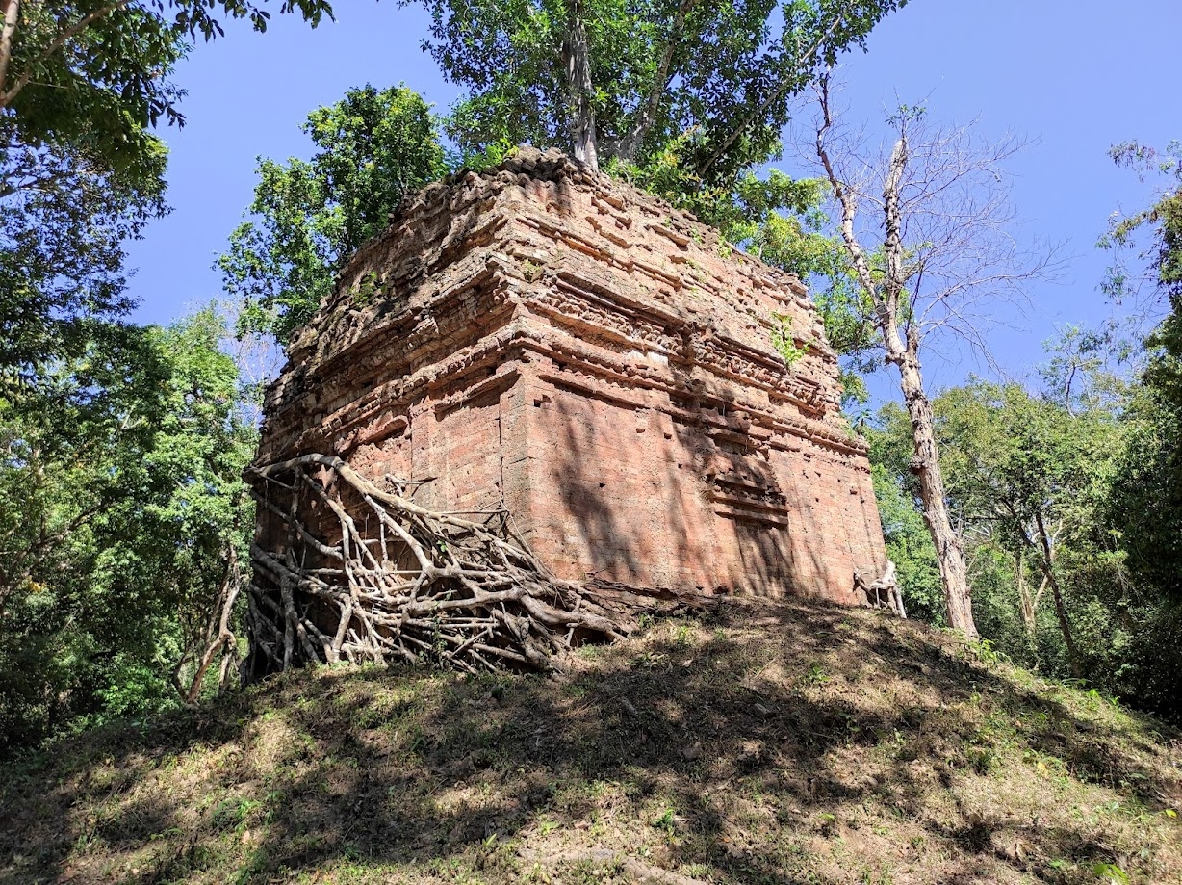
Historical Notes
This is the most eccentric building so far. It is relatively well preserved. The building is rectangular, with a ruined door to the east and false doors on the other walls. The interior, rectangular, has no lighting niche, neither hooks nor somasutra, but this one could, in a pinch, be still buried. The vault has irregular corbels. The outer walls show the usual decoration of bare pilasters and the interpilasters do not offer flying palaces. The base is invisible. The cornice presents the ordinary composition from bottom to top, balusters, lotuses and birds; the plinth is adorned with kúdu, which seem without number and are indicated only by a few visible heads. The between moldings above the lotuses received an ornamental frieze which is now indistinct.
The false doors, more visible on the N. and W. sides, barely protrude from the pilasters that frame them. They are relatively low. Their small cornice carries a kind of pediment decorated with a scene where one distinguishes on the W side an animal and a man.
The avant-corps of the door is read better by comparing it with those of the side faces. It overflowed strongly in width on the median pilasters and projected more than a meter.
The first floor barely retreats; it is small and its importance hardly exceeds that of the cornice; it seems to offer a small avant-corps in the center and on the sides two important appliqués in the spirit of the avant-corps.
Other floors, which have become shapeless, are superimposed higher up and their mass, erected almost vertically above the extreme walls, gives the impression of a building, ending in a vault with two gables.
In front of the building, a few meters away, a wall directed N.-S. looks like the rest of a small clean enclosure, while to the north-east a small basin is hollowed out which seems lined with laterite steps.
L’Art Khmer Primitif, Henri Parmentier, 1927
Map
Site Info
- Site Name: Rông Châmbâk (Pr.) Khmer Name: បា្រសាទរោងចំបក់
- Reference ID: HA13554 | Posted: January 19, 2021 | Last Update: August 12th, 2023
- Other Names: Bos Ream, M.012, Anlong (Pr), N24
- Tags/Group: pr, rb, Sambor Prei Kuk, T4, Temples
- Location: Kampong Thom Province > Prasat Sambour District > Sambour Commune > Sambour Village
- MoCFA ID: 3508

