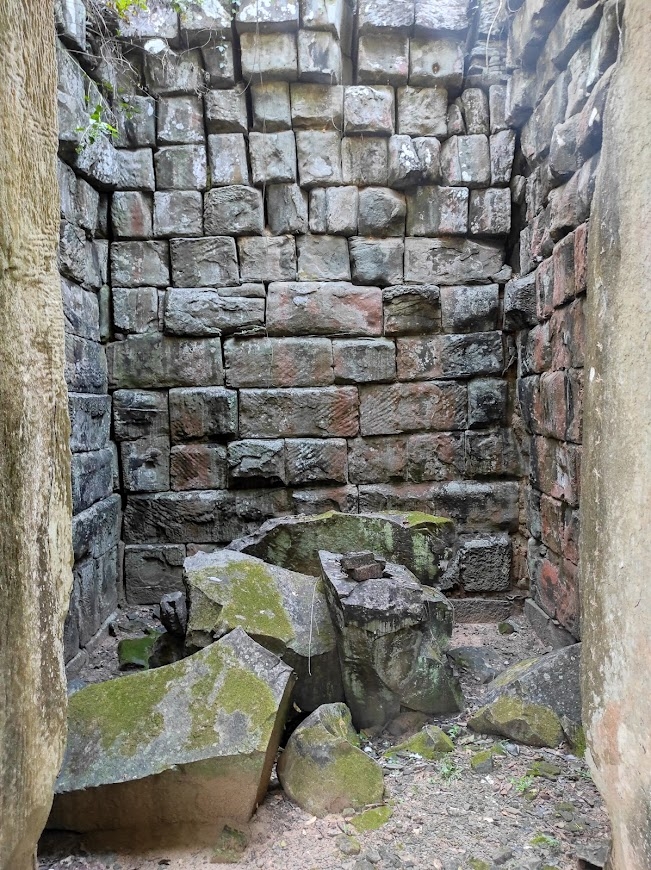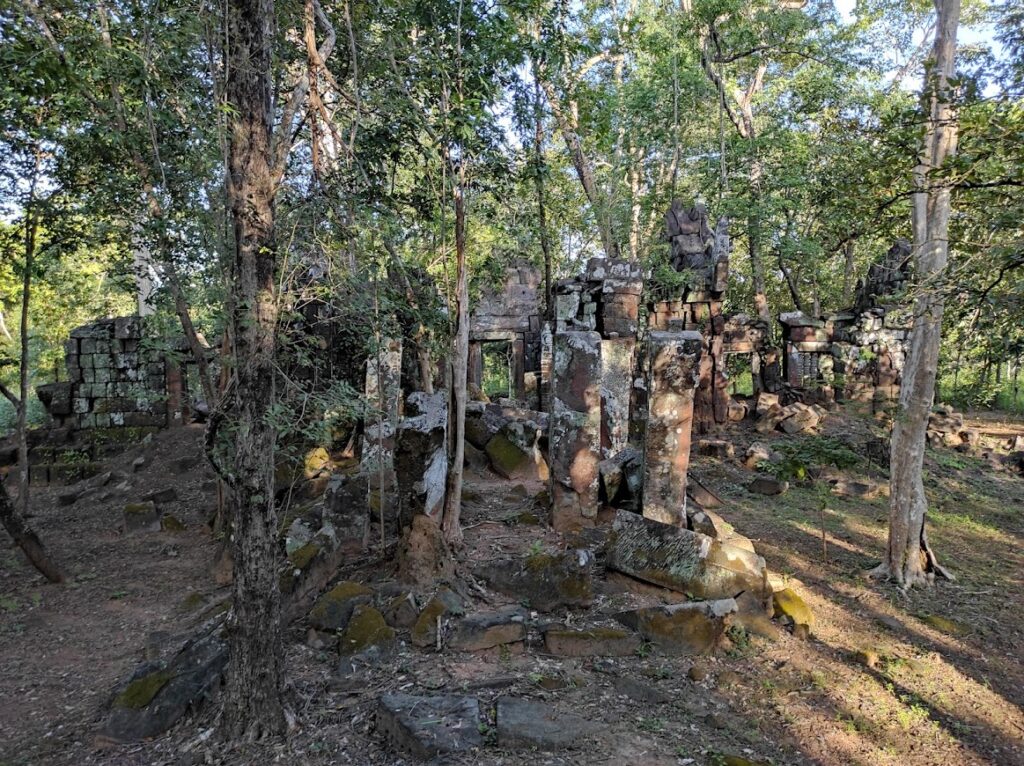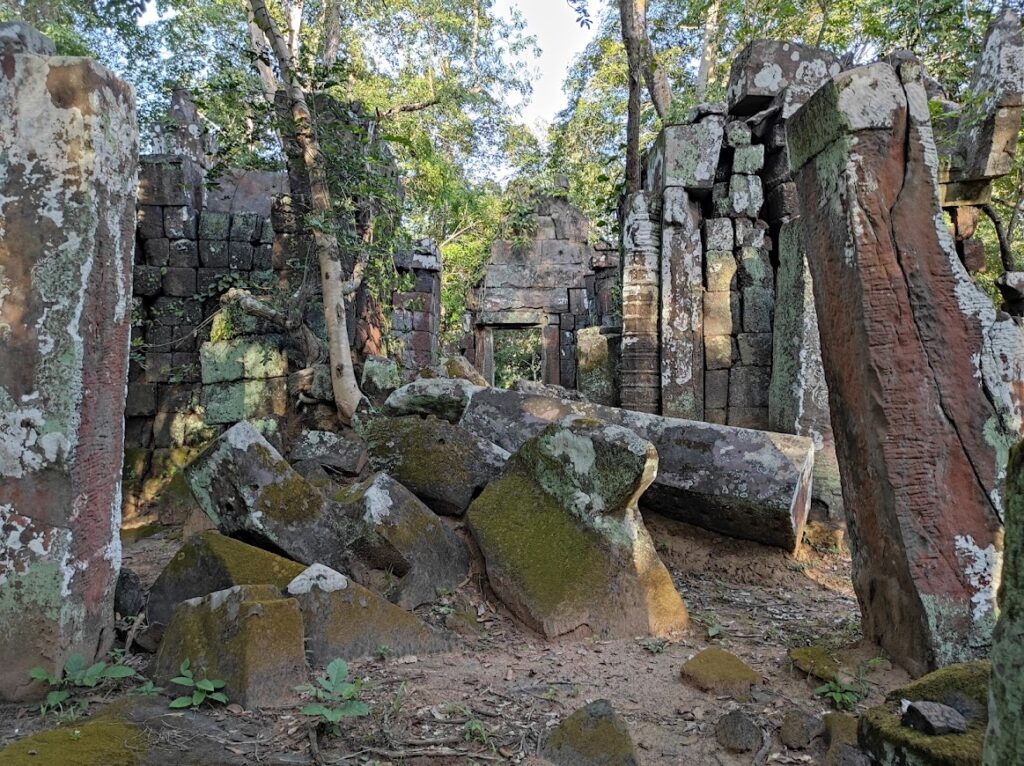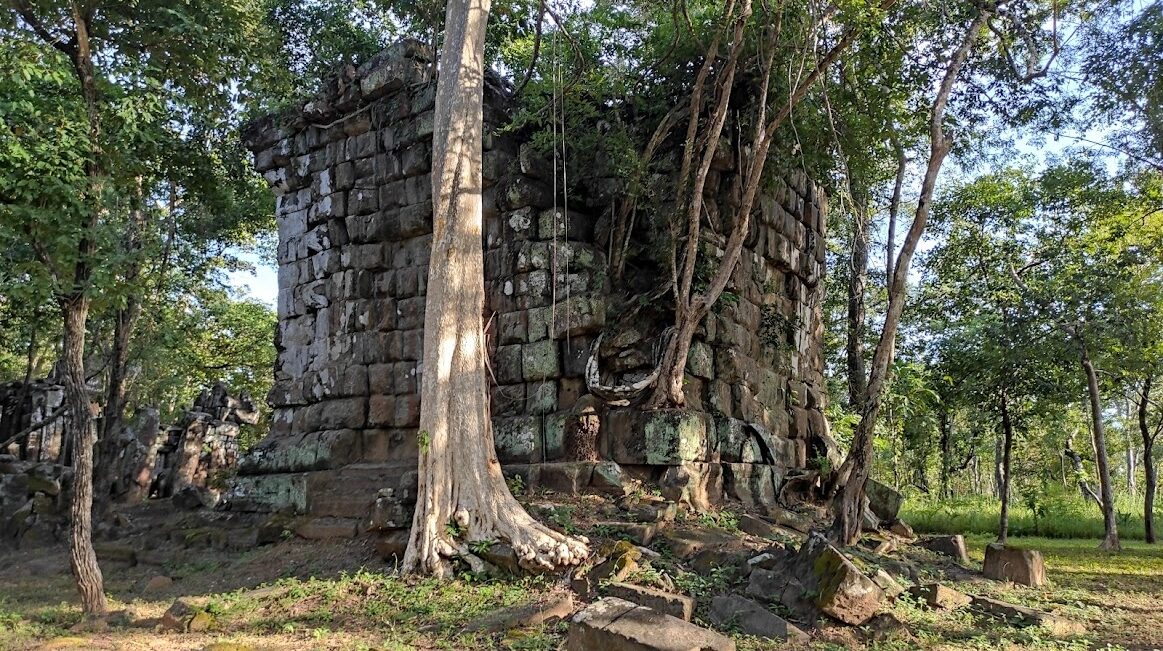- Area: Preah Vihear Province > Kuleaen District > Srayang Commune > Koh Ker Village
- | Type: Ancient Remains & Temples
A site with many names including Kbal Chey, Trapeang Russei/Rosei, Monument K, and Prasat Kork Khmoach. It is signposted as Prasat Kork Khmoach yet on maps in the area it is marked as Prasat Trapeang Rosei. MoCFA notes it as Kbal Chey. It is a square sandstone temple that is fronted by a larger cruciform entrance pavilion constructed of laterite and sandstone. The entrance pavilion appears to have featured windowed rooms on either wing along with large pediments similar to other entrance gopura in the Koh Ker area.
It is similar to the other “linga” temples (Linga Temple 1, Linga Temple 2, Linga 4 Temple) whilst it is only this site and that of Linga 4 that retains a gopura, moreover, this site orientates to the northeast while the others mentioned face west towards the Rahal Baray.







Historical Notes
Only towers K and G are still preceded by gopura; that of G. more important, is unfortunately too ruined to be able to be usefully studied; it seems to repeat the arrangement of that of K, except that the porticoes would be replaced by vestibules with solid walls.
K’s gopura is clear and easily reveals its dispositions after a little study. This building has its transverse base about fifty meters from the door of the sanctuary. A large cross-shaped room, with laterite walls, opens to the West and to the East through a door with a decorative composition, which is sheltered under a wide portico with sandstone pillars in two spans in the ordinary set combination. The N. and S. wings have on the exterior windows with 5 heavy balusters These arms are extended by two lower wings which form the true passages; they are pierced by two single-framed doors facing each other near the gable end of the cross-shaped building and a new window on the outside. Door and window have their true lintels at the same height The triangular gables that supported the roof are partly preserved and the South outer gable even kept its butt on its East side. These gables are enormously thick. That of the N. wing was to receive only one course of purlins, either in towers pieces of wood of strong section Above the laterite walls runs a sandstone course on which had to install the cornices. All of this remained in limbo. except door posts and window balusters chiseled or turned in the workshop.
L’Art khmèr classique , monuments du quadrant Nord-Est, Henri Parmentier, 1939
Map
Site Info
- Site Name: Kbal Chey Khmer Name: ក្បាលជ័យ
- Reference ID: HA12142 | Posted: May 22, 2021 | Last Update: July 17th, 2023
- Other Names: Kbal Chey, Trapeang Russei, Monument K Prasat Kork Kamoach
- Tags/Group: Koh Ker, rb, Temples
- Location: Preah Vihear Province > Kuleaen District > Srayang Commune > Koh Ker Village
- MoCFA ID: 861
- IK Number: 281

