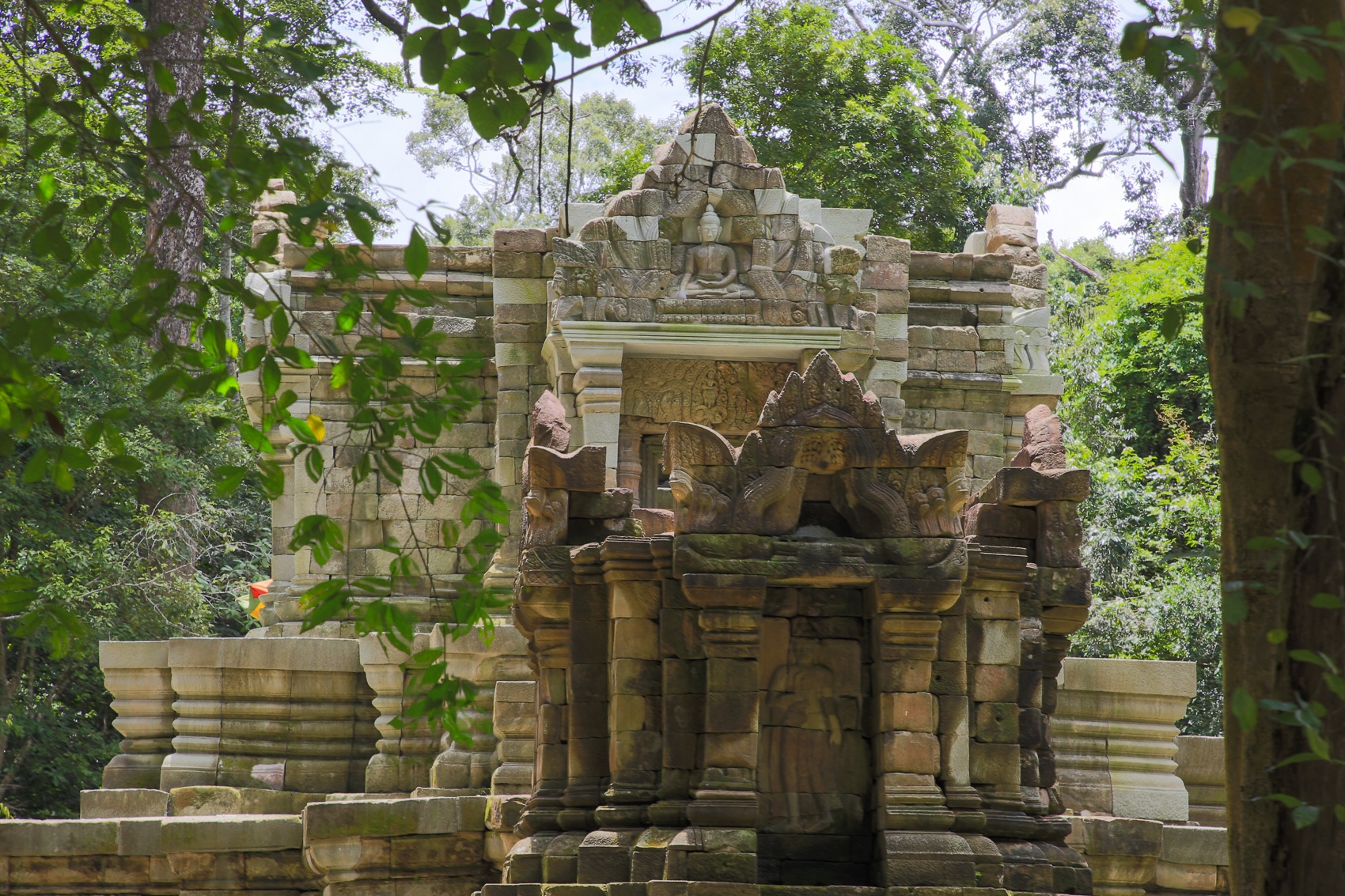- Area: Siem Reap Province > Krong Siem Reab > Sangkat Kouk Chak
- | Type: Ancient Remains & Temples
Located inside Angkor Thom along the route from Bayon to the West Gate (Ta Kev) it is also known as Western Top Temple, Monument 486 or West Tob. The site is recorded officially as dating to the 10th century, although a 9th-century inscription was found with the site receiving alterations taking place from the 13th all the way until possibly as late as the 17th century as religious practice moved to that of Theravada Buddhism.
The small site features a central shrine flanked by two smaller shrines all sharing a common platform. From the central tower, a terrace extends eastward. Uniquely, there are reliefs of standing buddhas on the doorways of the north tower. The site is demarcated by sema stone pairs and has remnants of a small chedi near the eastern edge of the terrace.
Archeological research has been taking place at the site since 2011 led by NARA (JP) and APSARA, which transitioned into the restoration of the site that continues as of 2022.
Researchers speculate that the remains we see today have been built over the top of an existing temple in the style of 10th-century Banteay Srei while an inscription located on the basement of the north tower notes the erection of a Vishnu statue and foundation of the site by King Yashovarman’s uncle. It is then believed that the temple as we see it today is an alteration possibly dating to the 16th century while ceramics found during site excavation could shift that date to as early as the 14th century. (Sopheak/NARA)
Current Restoration
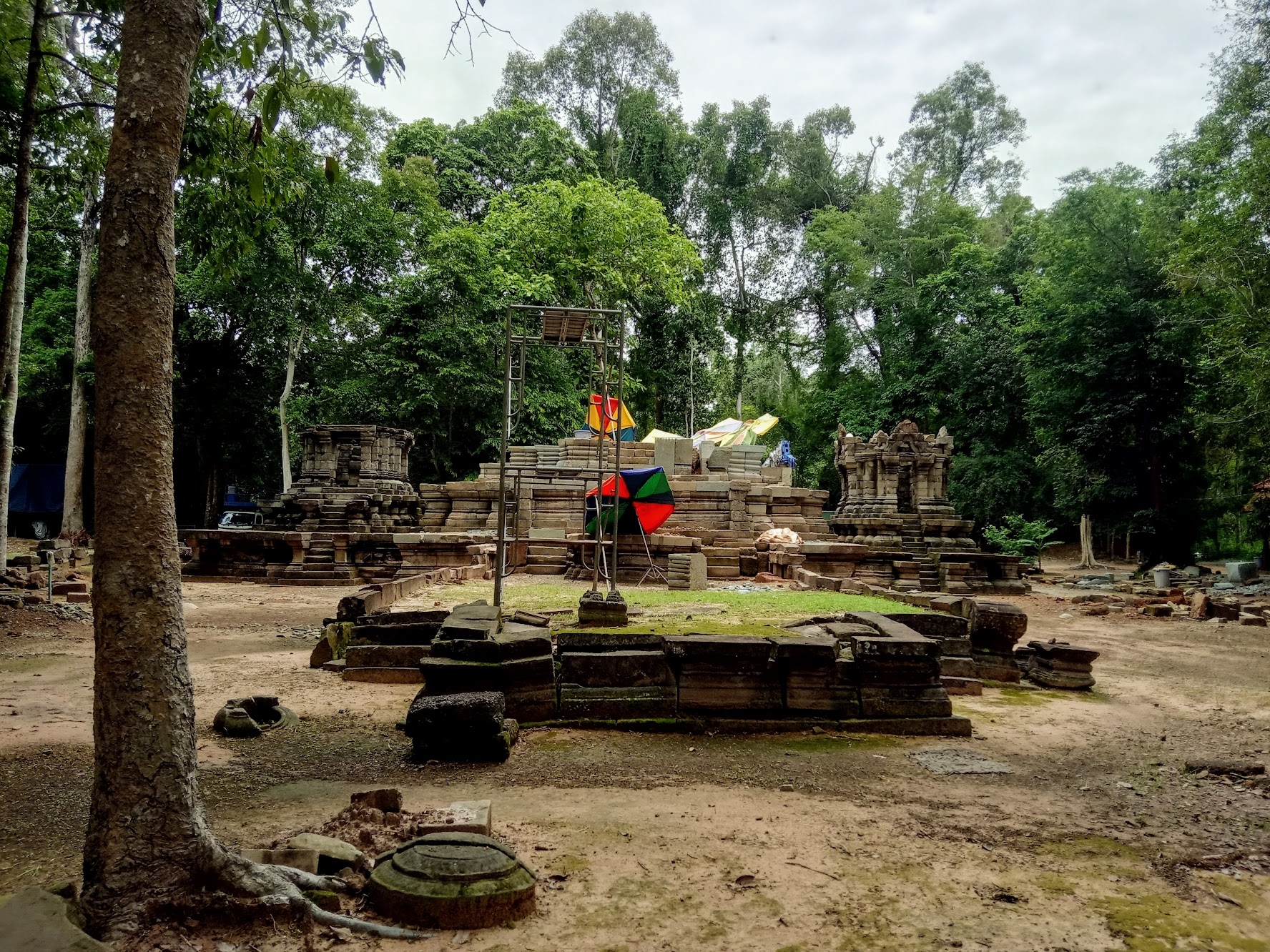
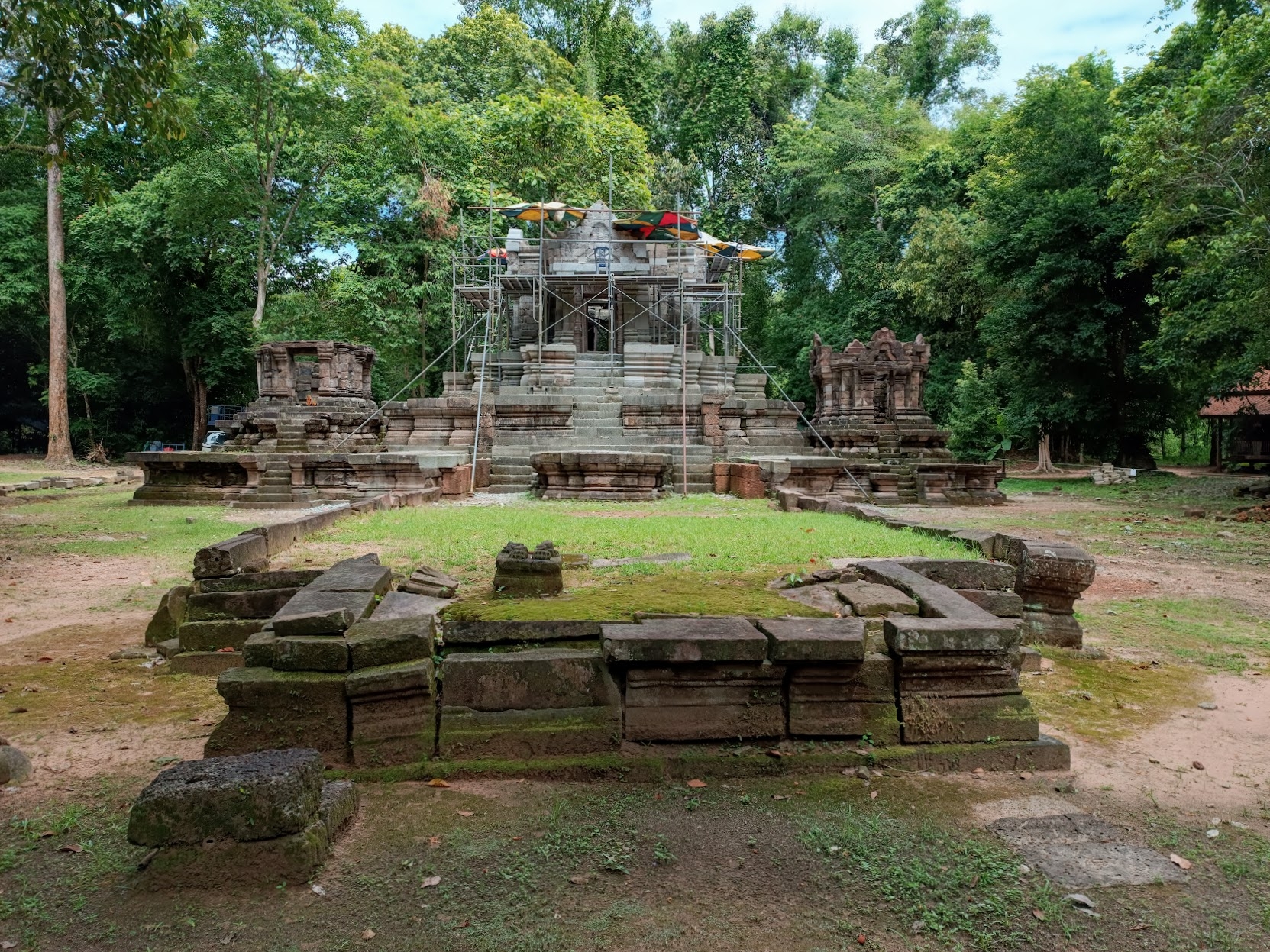
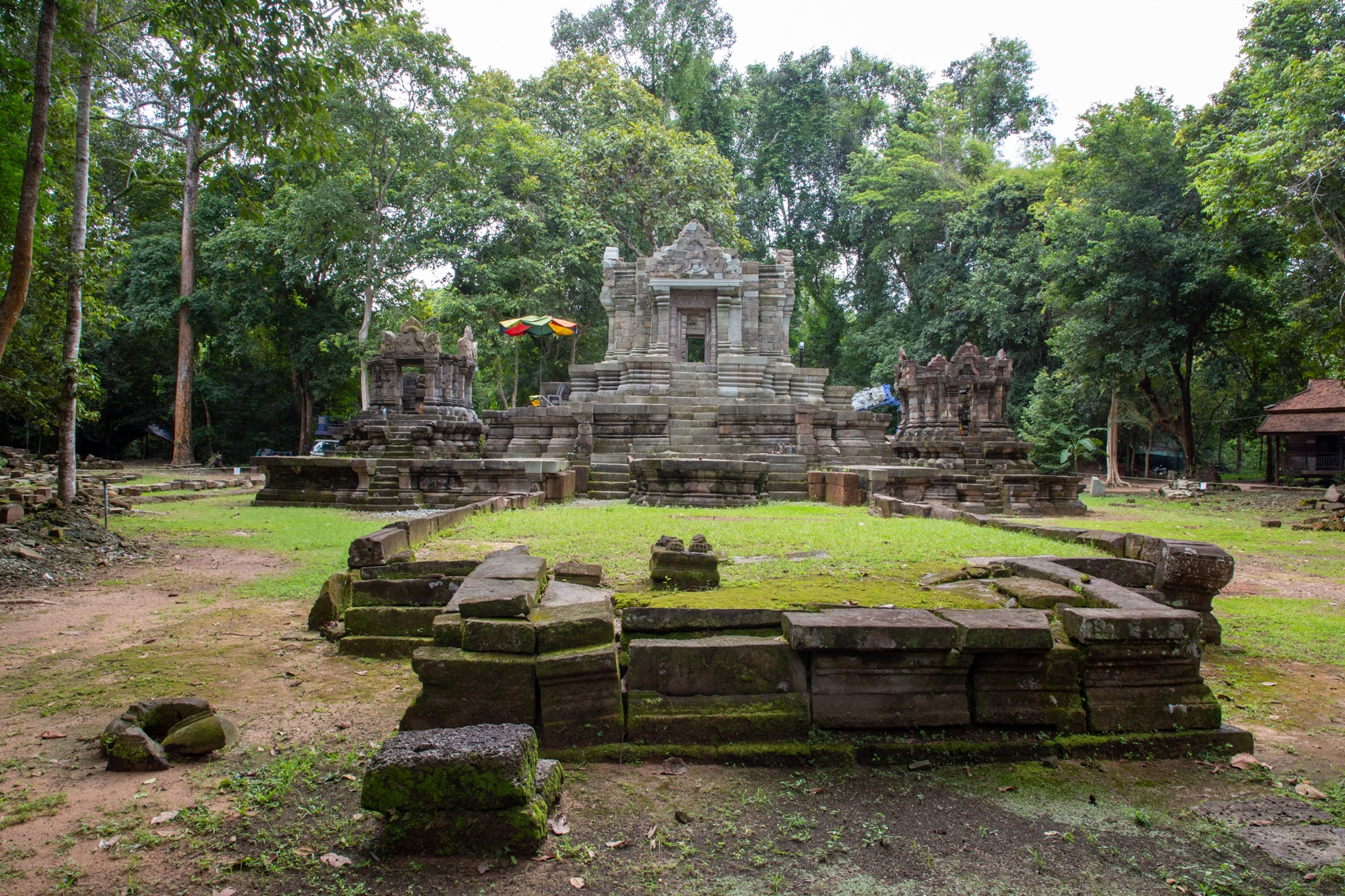
Around the site
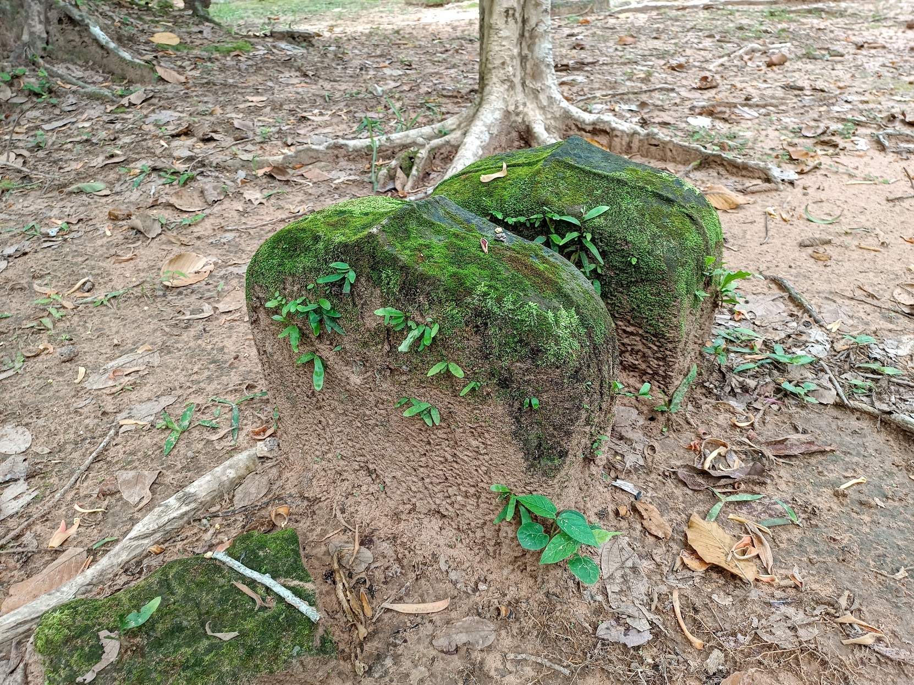
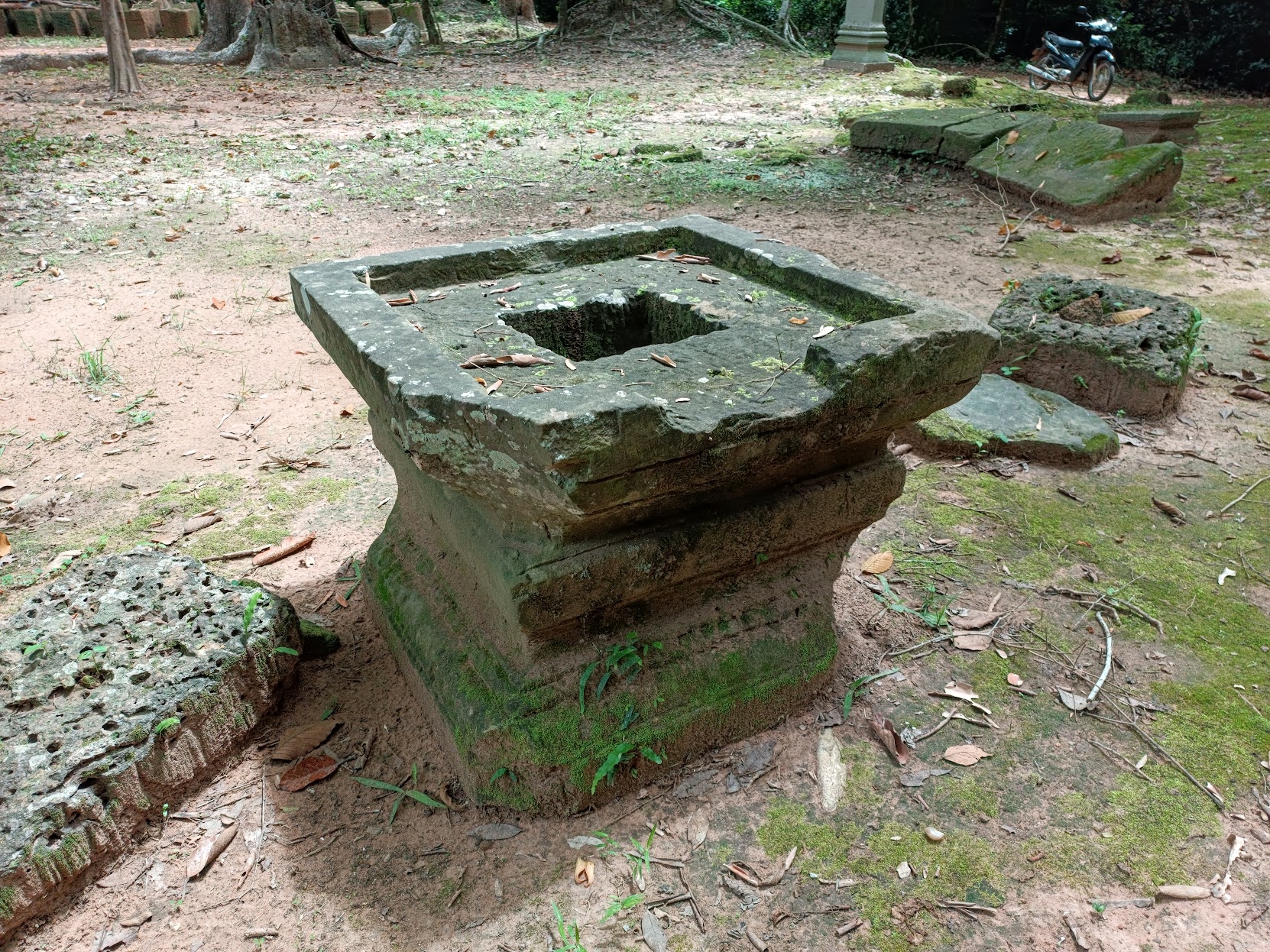
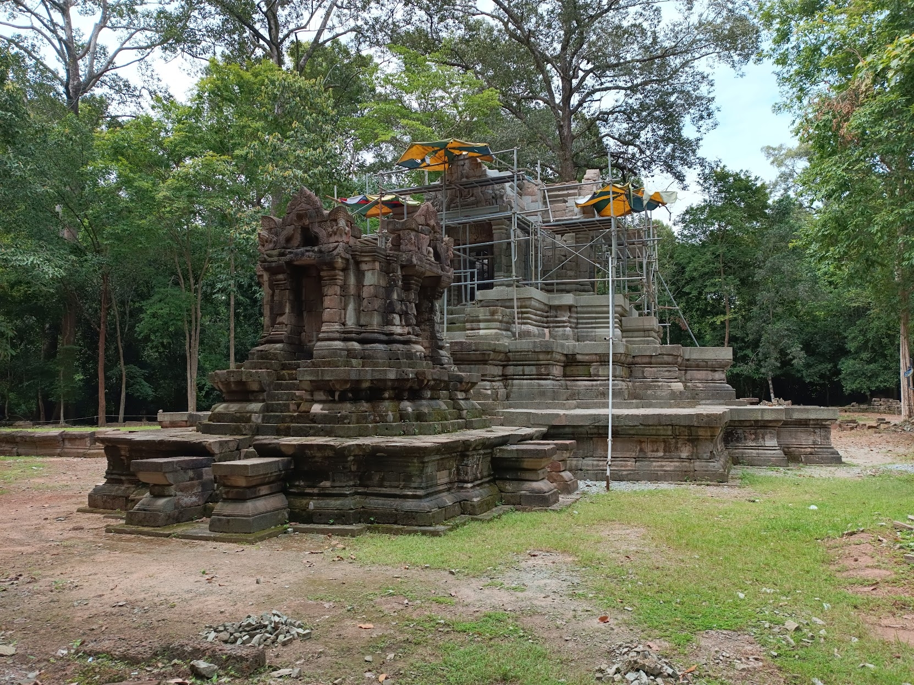

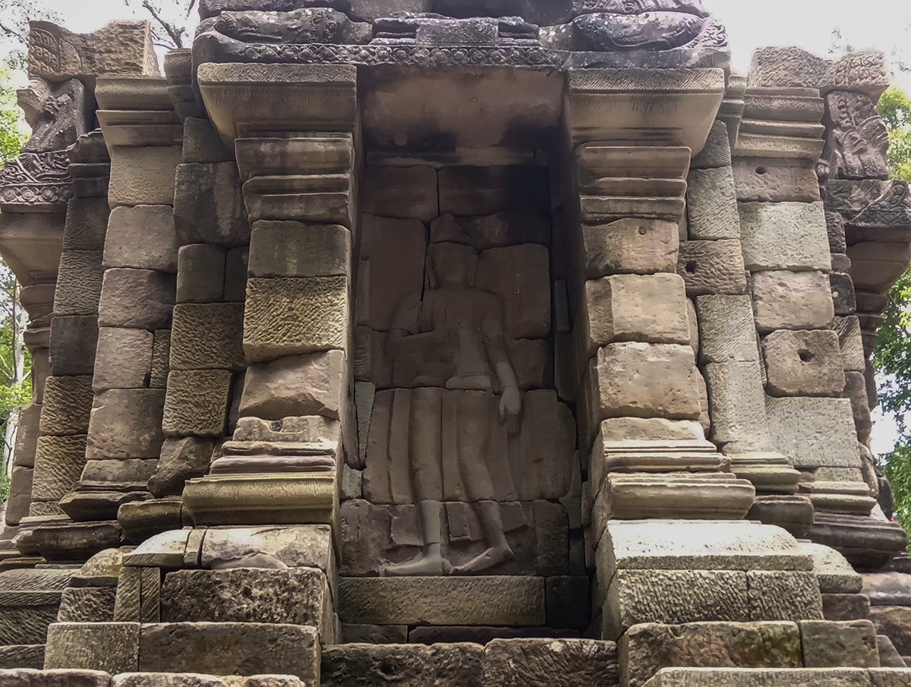
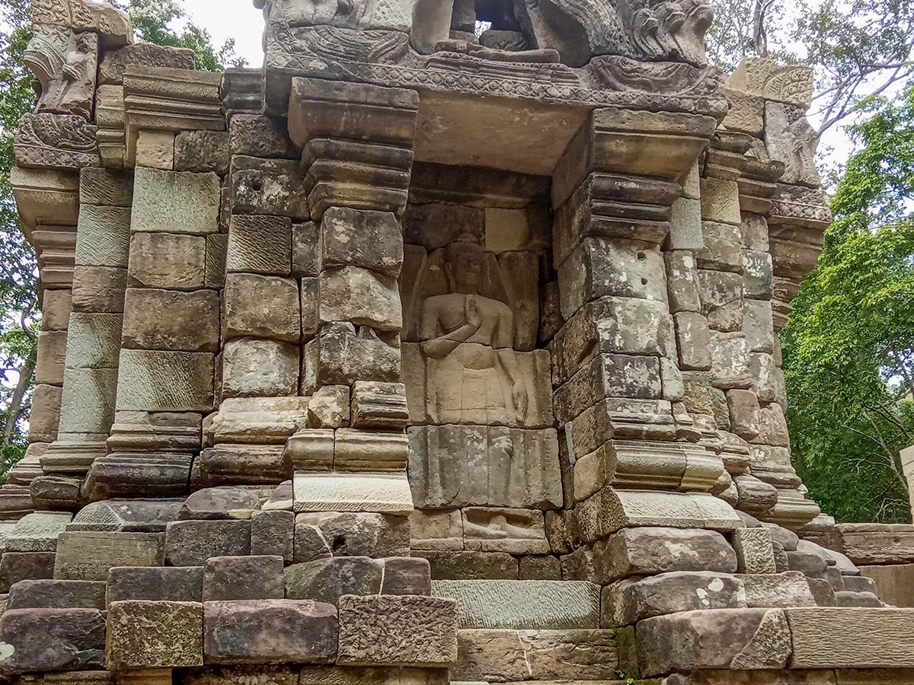
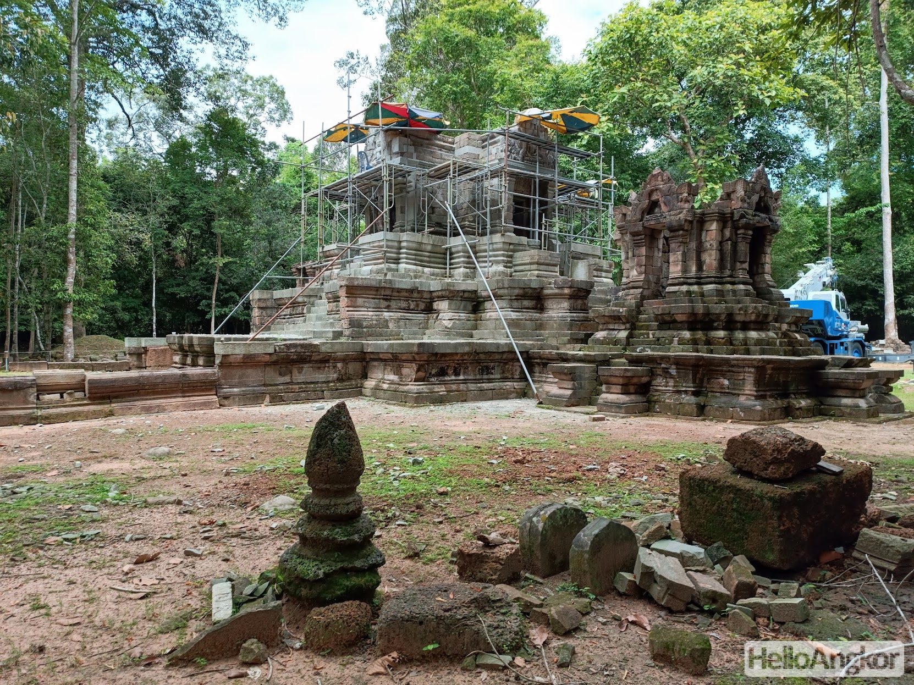
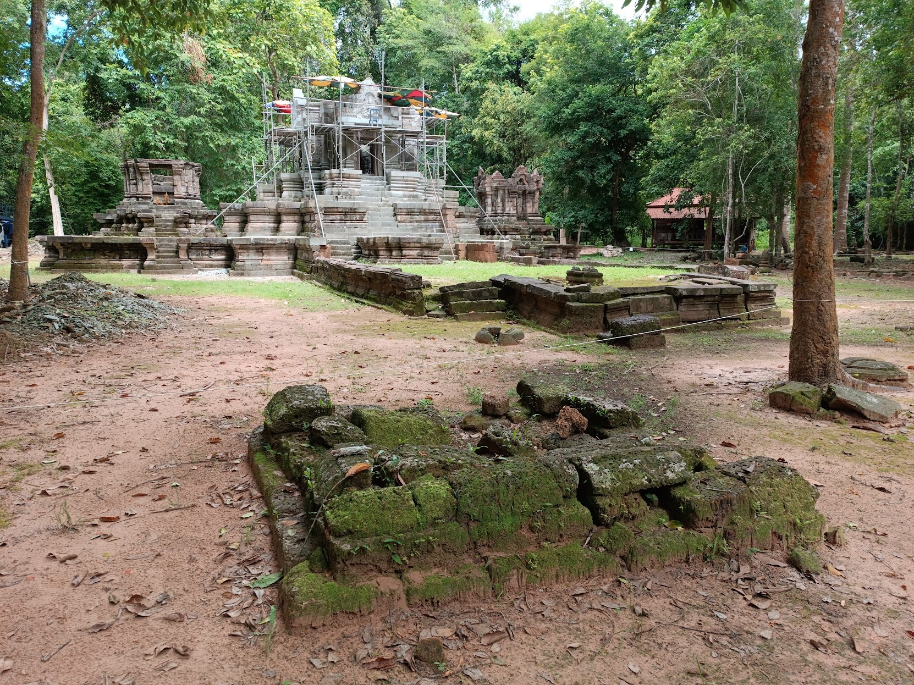
Inscription
- K. 576 – on a slab/plinth, North Tower – 13 lines of Sanskrit and 6 + 4 lines of Khmer text – Recording the foundation of the temple by the uncle of king Yashovarman I (889-908AD), named as Çrīsamaravikrama – Finot 1925, p. 307
- K. 1358 – offering table, found near the southern sema stones – One line of Pali text – noting “dakkhine kassapo buddho” – Sugiyama & Sato 2015, p. 50, 62
- K. 1359 – offering table – One line of possible Pali text – Sugiyama & Sato 2015, p. 51
- K. 1360 – offering table – One line of possible Pali text – Sugiyama & Sato 2015, p. 51
Historical Records
In 1918, Henri Marchal provided the first concise description of the site which was as follows, translated into English

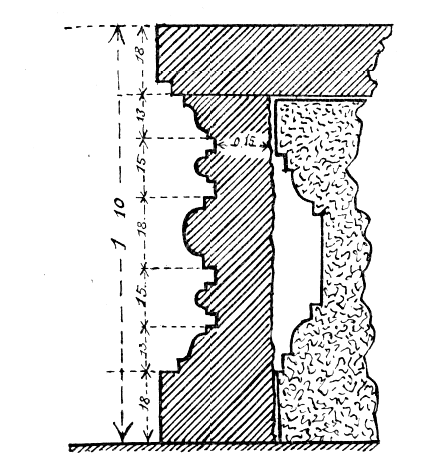
Monument 486 consists of a group of three sandstone sanctuaries centered on the same line north-south and oriented to the east. The one in the center is the most important, as well as the best preserved; the two lateral aedicules present themselves little more than a heap of materials invaded by trees and vines, the entire upper part having collapsed and hiding the walls still standing. These three sanctuaries cover a space of about Soo square meters (pl. II); they rise on a common base, in molded sandstone, 1 m. 20 high, which unhooks forward to form a rectangular terrace in front of the central sanctuary.
1- Central sanctuary. It consists of a central cella with four foreparts open to the outside and raised above the common base by two molded sandstone bases, the first measuring 1 m. 40 in height and the second 1 m. 10. On all four sides. a porch leading to each of the entrances gives access to the interior room; the doors are composed of ordinary elements: undecorated pilasters, with bases and capitals, supporting a sculpted pediment; octagonal columns with rings and usual decoration, supporting a very finely worked lintel of type III. The frame of the doors is molded with the usual lines.
There are traces of lime mortar rendering on these various elements, including the lintel, and the fact seems at first sight inexplicable given the sound brought to the carvings of the stone. But the presence of a bonzerie, which settled later in this place, can make us recognize there one of those retouchings of which the Buddhist priests are customary; we will find still others.
The composition of the four lintels, which have remained in place above the doors and which are in a good state of conservation, is arranged as follows: under an arcade composed of a series of small curves with florets, a character wearing a mukuta and holding a scepter or a lotus bud in his right hand is seated in the Javanese style. This figure is invariable in its pose on the four lintels: the support of its throne is sometimes a bust of a lion issuant from the two volutes which form the starting point of the lateral garlands (side S., pl. IV B); sometimes a monster’s head, from the mouth of which emerge two small lions in profile giving rise to the side garlands (face O., pl. IV A). sometimes an elephant’s head (N face); on this side we find a variant in the foliage: they are made up of two motifs of lateral axes representing the heads of monsters holding a vertical garland; – sometimes finally the figure is seated on a bull seen from the front between two volutes (face E.).
The pediment that the pilasters were supposed to support has remained in place only on the main eastern facade and it has a particularity to note: while the whole of the decoration of these sanctuaries comes from the classical period and the Brahmanic character the motifs of the lintels clearly stand out from this monument, this pediment, whose account appears rather clumsy, is decorated with the Buddha seated in meditation under the Bodhi tree; a fairly crude arcade in the shape of a naga’s body frames it; it is lost in the roots of the ficus which has disjointed the stones of the pediment. This piece is obviously neither by the same hand nor from the same period as the lintel and the small columns below. It is very likely that the primitive pediment disappeared or was destroyed to make way for this one the day the sanctuaries were used for Buddhist worship. This change of destination, at least for the central sanctuary, is marked first by the already noted recess of the lower basement; it forms an embankment to the east similar to that found in all the Buddhist terraces which will be discussed later. The location of the Buddhist temple is further clarified by the semas which delimit the sacred enclosure and the molded sandstone pedestal on which an image of the Buddha must have been mounted. It is visibly added after the fact, because it rather inadvertently comes up against the start of the steps of the east facades edges.
Many glazed tiles with greenish tiles, still whole, some semi-cylindrical, others with a trapezoidal bottom, flat and raised on the edges forming channels for the flow of water, have been found and testify that, according to custom, the temple was covered by a roof made of wood.
We also found in the rubble, sen (decorative lion), which probably come from the pedestals bordering the steps of the sanctuary. The north and east steps come up against the start of the stairs of the side sanctuaries.
A curious fact to note is that the two upper foundations of the central building, whose exterior facing is in sandstone and molded, hide a second interior laterite foundation, also profiled, which appears bare in certain places following the fall of the sandstone basement wall (fig. 1). The superstructures of the building are collapsed except in the east and south porches where part of the vaults is still in place; inside the temple is obstructed by rubble.
2. South Sanctuary.- Very ruined, the cella, which was only open on the E face, rises. on a single molded sandstone base of 1 m. 20 in height above the common basement; a central perron gives access, on the four sides, to the sanctuary although the three south, west and north faces had only false doors. An enormous ficus tree, after having knocked down the west and south walls, still maintains by its roots part of the north and east faces, the angle of which is even raised by their embrace.
The eastern door is framed by pilasters similar to those of the central sanctuary; the pediment and the columns have disappeared; a stone still in place belonging to the pediment of the N face indicates that this pediment was framed by a body of naga whose heads opened out at the lateral extremities: fragments of naga are still scattered on the ground. The lintel has completely disappeared.
The top of the false door north is completely hidden by the roots of the ficus. It would be interesting to see if the lintel at this place still exists, but for that, it would be necessary to remove the tree and that would complete the ruin of the parts that remained standing of this aedicule.
All around there is a fairly large number of remains of antefixes decorated with dvarapalas; inside you can see a stone with an elephant in graffiti. On a fragment of pediment one notices a king, whose head is missing, seated in the Javanese style and who holds a club in his right hand; he is dressed in a loincloth: and wears bracelets and jewelry; it stands out against a background decorated with flowers.
3. North Sanctuary. Similar to the previous plan, it also has only one base in molded sandstone, of 0 m. 80 high on the common basement, and an access porch on each side. The false door south is framed by two pilasters, offers a single panel decorated with a standing Buddha, his hand raised at chest height. Pediment, lintel and columns have disappeared. The false door west kept the bottom of its pediment decorated with a seated Buddha. attesting to the earth, under an arcature in naga. The other faces are one scree informs: some sculpted blocks seem to indicate for the pediment of the north false door a decoration similar to that of the west false door.
A rather beautiful sandstone statue. 0 m 80 cm height, representing the Buddha meditating, seated under a cape of naga heads, was discovered near the projecting terrace on the east side.
A line of laterite measuring 32 meters north-south and over 45 meters east-west, encloses the three aedicules and delimits the location of the Buddhist pagoda which used these sanctuaries at a time impossible to determine.
#end quote – via Monuments secondaires et terrasses bouddhiques d’Ańkor Thom, Henri Marchal
Historical Images via Fonds Cambodge/Persee-BEFEO (dating between 1924 and some 1968)

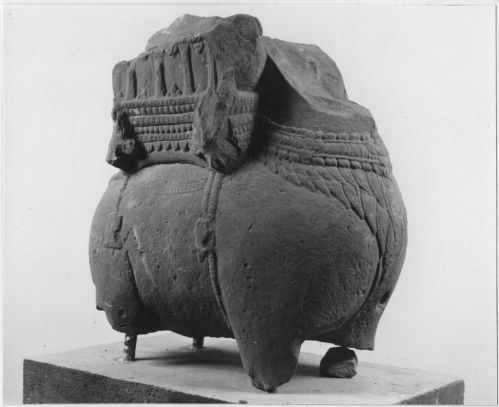
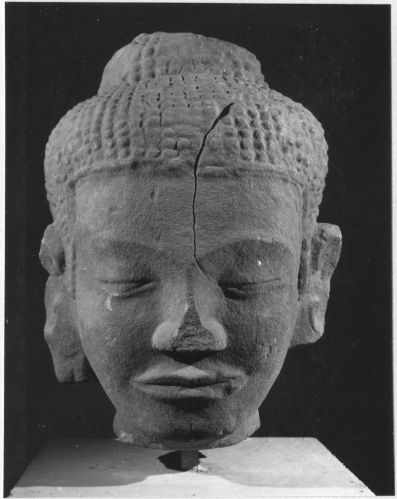
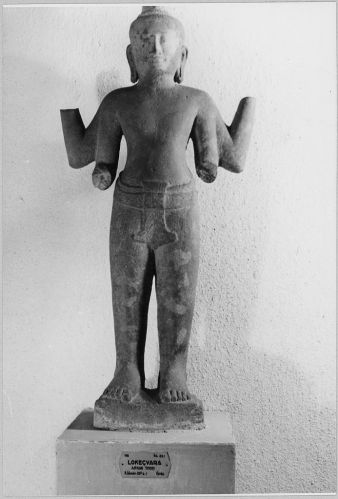
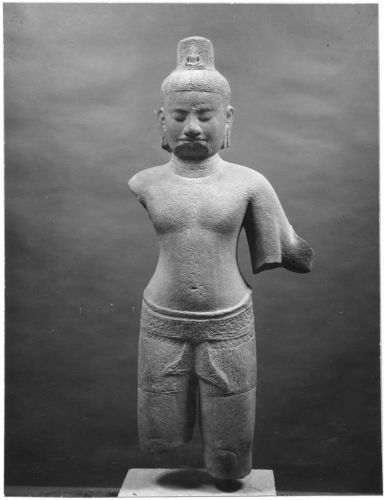
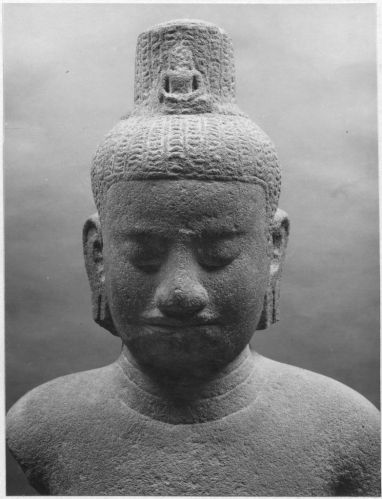



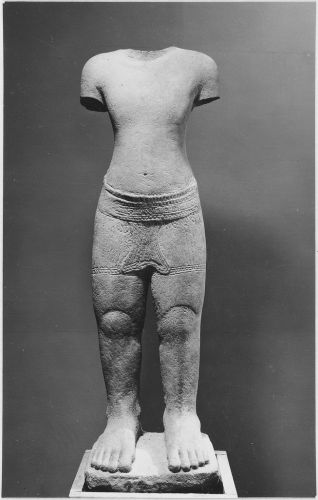

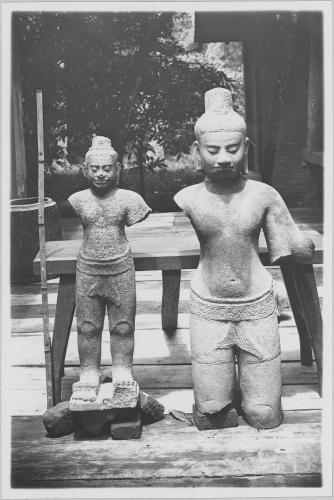
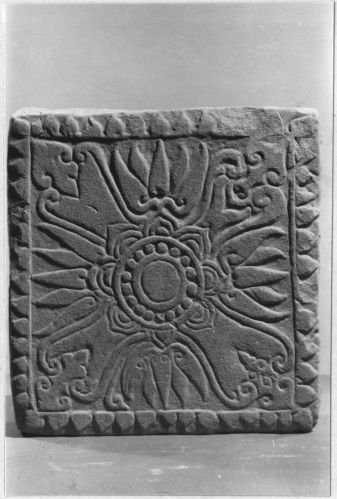


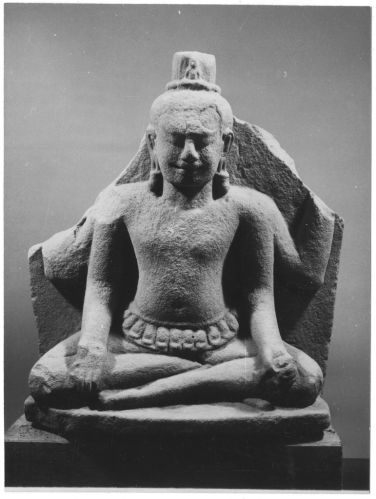
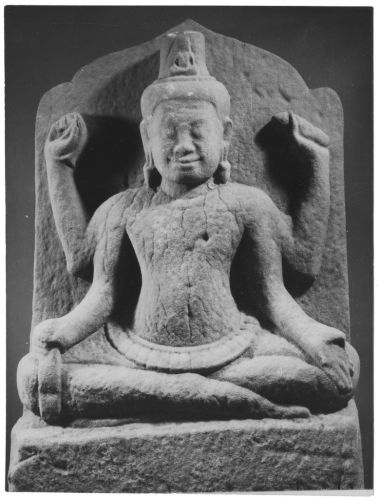
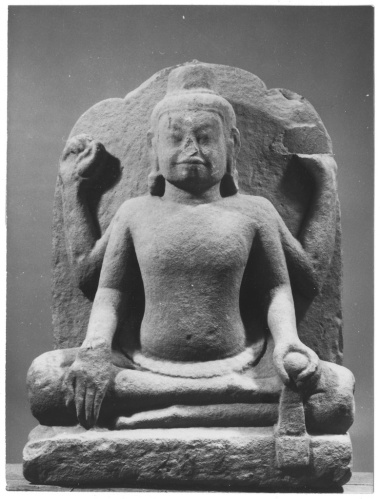
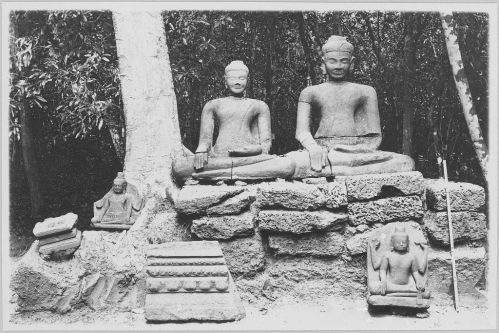


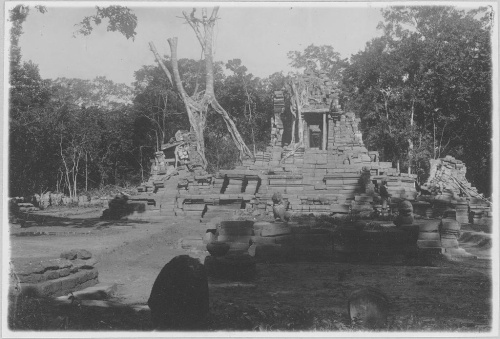
References
- Monuments secondaires et terrasses bouddhiques d’Ańkor Thom. In: Bulletin de l’Ecole française d’Extrême Orient. Tome 18, 1918. pp. 1-40; Henri Marchal, doi : https://doi.org/10.3406/befeo.1918.5898 https://www.persee.fr/doc/befeo_0336-1519_1918_num_18_1_5898
- Note on Some Archaeological Objects Discovered at the vihar of the Western Prasat Top, Lam Sopheak, https://www.nabunken.go.jp/english/monograph/88.html
- The Western Top Temple’s Stone Blocks, Sok Keo Sovannara, 2014
Map
Site Info
- Site Name: Top (Pr.) Khmer Name: ប្រាសាទតុប
- Reference ID: HA11670 | Posted: January 20, 2021 | Last Update: June 5th, 2022
- Other Names: Western Top Temple, Top (Pr.), Monument 486, West Tob Temple, ប្រាសាទតុបខាងលិច
- Date/Era: 9-17th Century
- Tags/Group: 9-17th Century, Angkor, Angkor Thom, Map: Top 100 Temples & Ancient Sites (Siem Reap), Temples
- Location: Siem Reap Province > Krong Siem Reab > Sangkat Kouk Chak
- MoCFA ID: 386
- IK Number: 486
- Inscription Number/s: K. 576

