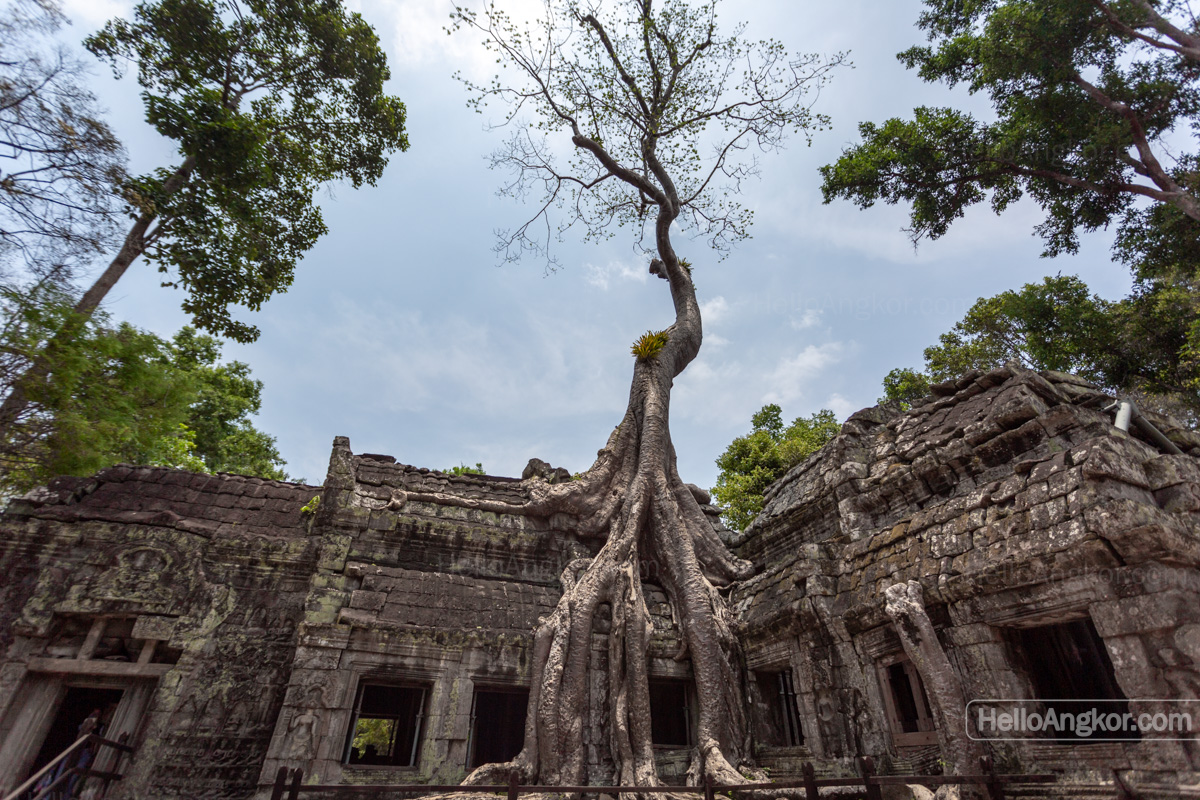- Area: Siem Reap Province > Krong Siem Reab > Sangkat Nokor Thum
- | Type: Ancient Remains & Temples
Ta Prohm temple is located 3 km northeast of Angkor Wat, and around 12 km northeast of Siem Reap city. It is an ancient Buddhist monastic complex that was constructed in 1186 AD under the reign of the Khmer King, Jayavarman VII, and is popularly known in modern culture as the “Tomb Raider Temple”. The temple was posthumously dedicated to Jayavarman VII’s mother, Jayarajachudamani, and his guru, Jayamangalartha. It is one of the must-visit temples in Angkor Archaeological Park of Siem Reap.
On this page: Visit Ta Prohm | Getting there | Etymology | Layout | Features & Walkthrough | Ta Prohm Architecture | Art | Ta Prohm Inscription Stele | Ta Prohm’s Dinosaur | FAQ | Restoration | Discovery
Visiting Ta Prohm
While the traditional entry is the eastern entry, the main gate for visitors today is the western entrance which is also in better condition than the eastern entrance (gopura) which is currently under restoration. Regardless, it is possible to enter or exit through either. At the western entry, there are several stalls for food and drinks along with souvenirs, shirts, etc. and also public toilets. Whilst not as many, there are several stalls at the eastern gate also.
Like most temples, while there are display boards with suggested walking routes, it is a bit of a maze and you’ll find yourself going sideways, backward and around a bit, but that’s OK. The highlights here are the western gate with its smiling faces, narrow vertical bas-reliefs near doorways, pediments and lintels, the ruinous character, and the amazing trees with their reptile-like roots overtaking the remains. For a detailed route see the walkthrough guide further below.
The temple is open from 7:30 am to 5:30 pm and it’s recommended to spend 1-2 hours here. Entry is included in the Angkor Pass.
Getting to Ta Prohm
The western temple entry is accessed by smooth sealed roads and you can reach the temple from Siem Reap by Tuk Tuk, Pass APP, bike, moto, or car. It takes around 20 min by car to reach the site from Siem Reap city and the temple is part of the “Small Circuit” which covers the central temples of Angkor.
Etymology
Ta Prohm (Khmer: ប្រាសាទតាព្រហ្ម, “Ancestor Brahma”) is actually a modern name, with Ta meaning Ancestor and Prohm meaning Brahma, some also refer to it as Old Brahma. it was originally known as the citadel of Rajavihara (Khmer: រាជវិហារ, “royal monastery”). In modern culture, it is loosely known as “Tomb Raider Temple” having featured in the movie and sometimes as “Tree Temple”.
Layout
Ta Prohm is oriented to the east on a central east-west axis with a flat plan not featuring any ground elevation. The outermost rectangular enclosure measures around 1000 m by 700 m enclosing a 600,000 sq m (60 hectare) area. Located at the very center of this area is a moat 300 m x 300 m, then a second enclosure wall 240 m x 240 m, another moat 200 m x 200 m, and another enclosure 100 m x 100 m, and then the central enclosure at 24 m x 24 m containing the central sanctuary.
Highlights Gallery
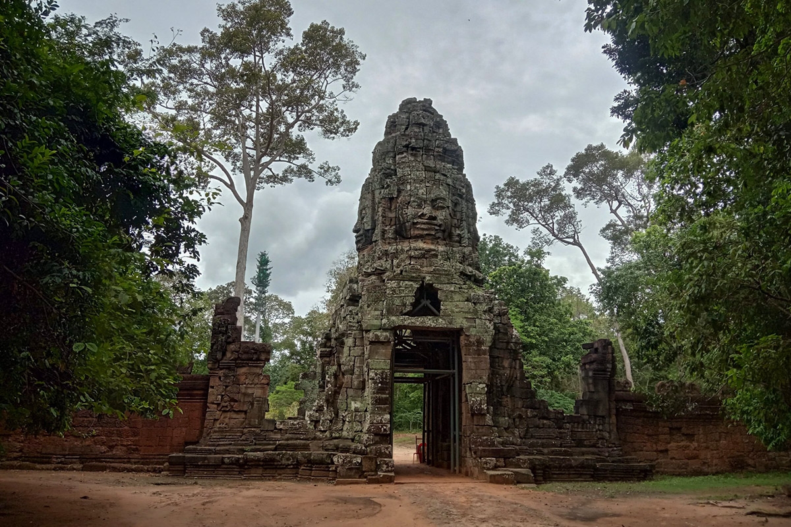
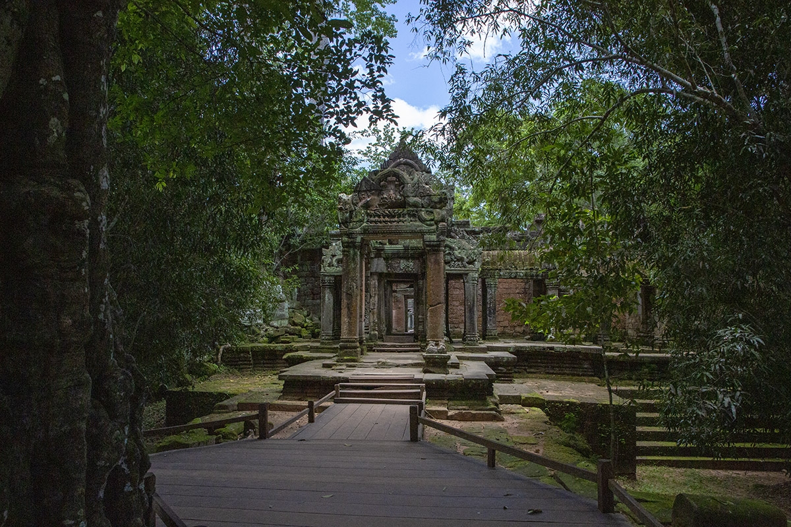
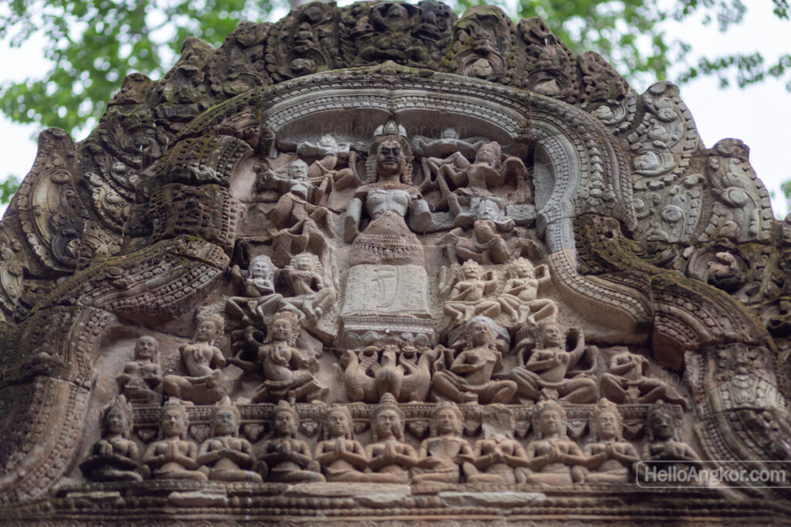
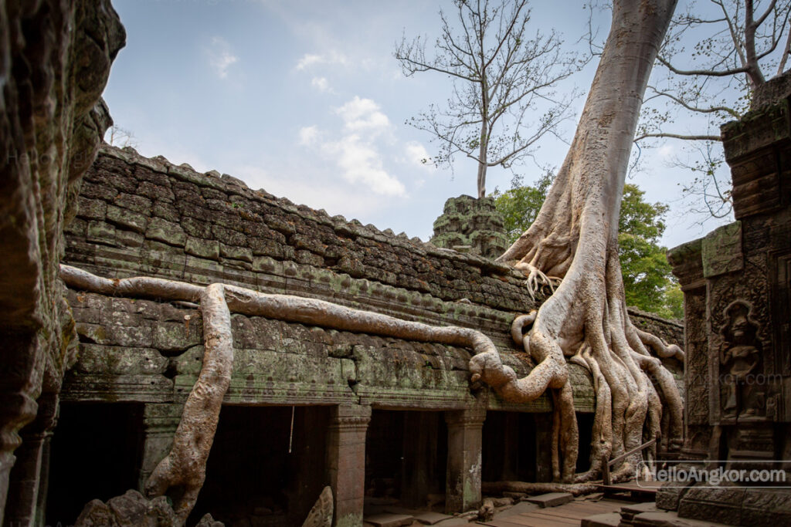
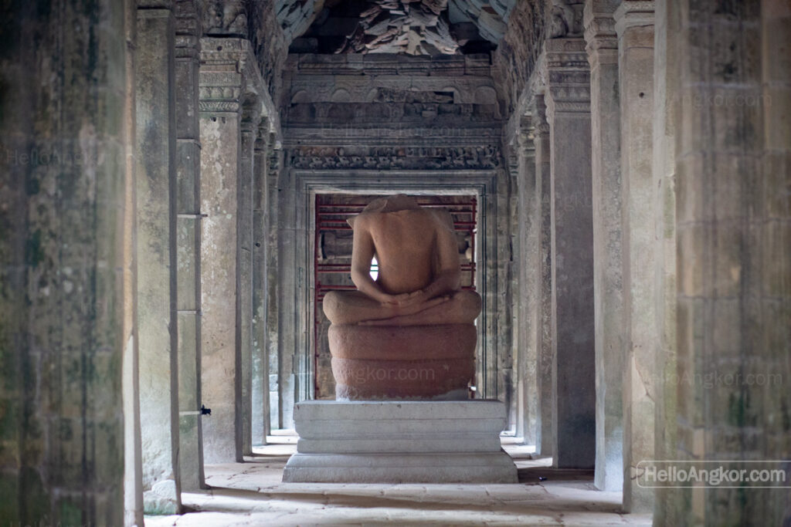
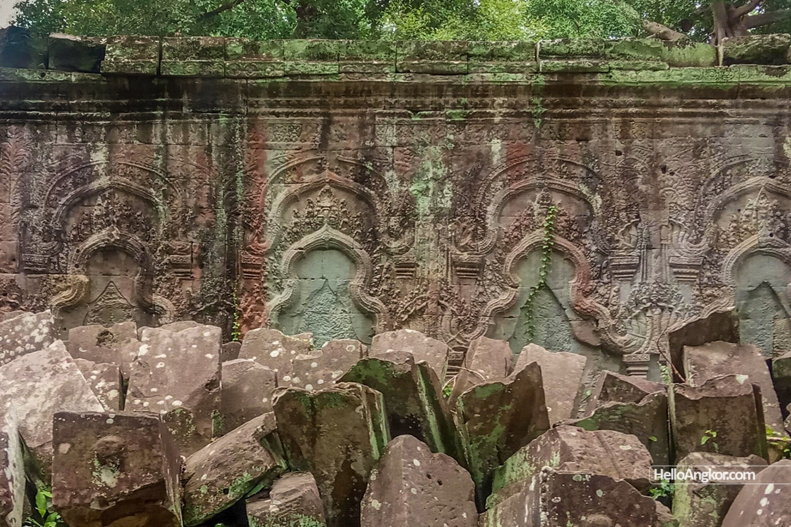
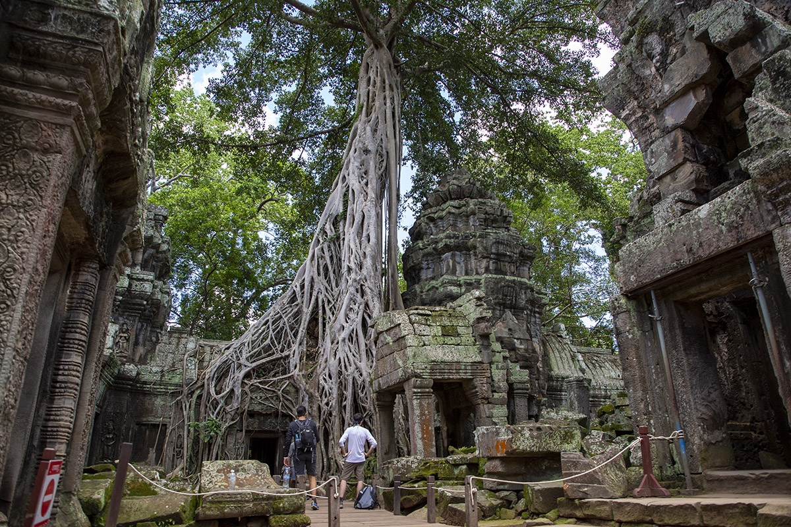
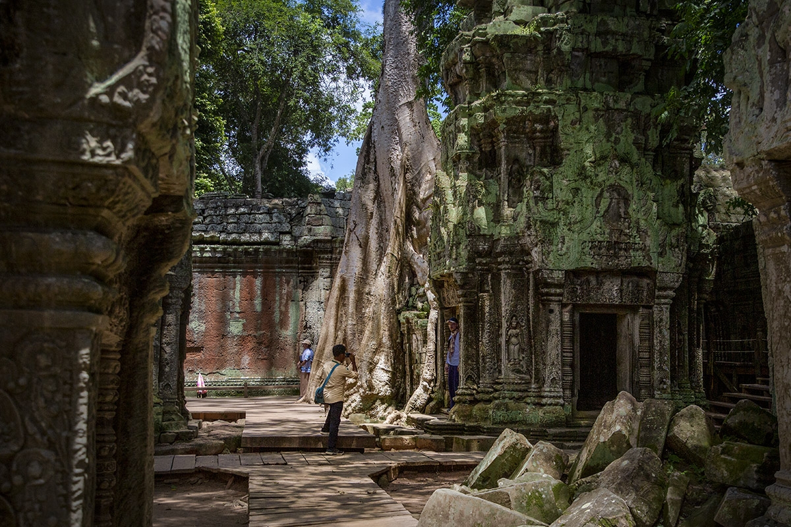
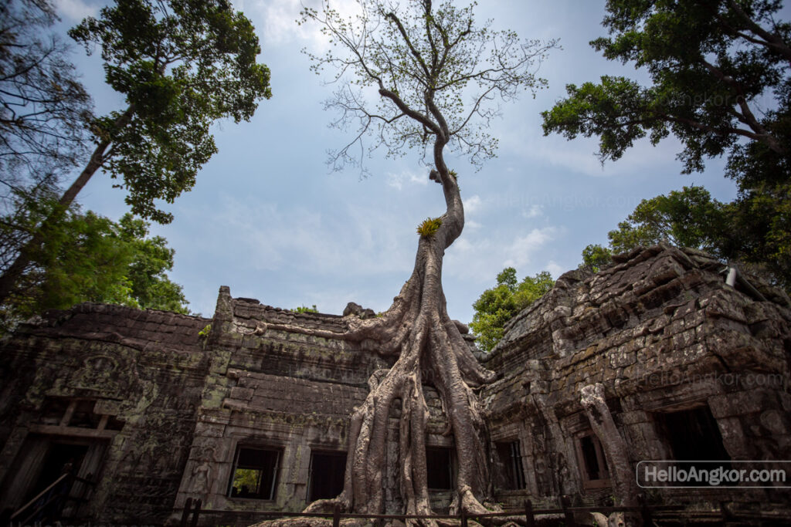
Features & Walkthrough
Beginning at the outermost wall, you can find gates (gopura) at the center on each side although only the eastern and western gates provide access to the site. The gopura will be familiar if you have already passed the gates of Angkor Thom, featuring those same monumental smiling faces pointing in each direction although differing in featuring large garuda (mythical bird) Apsara/devata flanking the doorways.
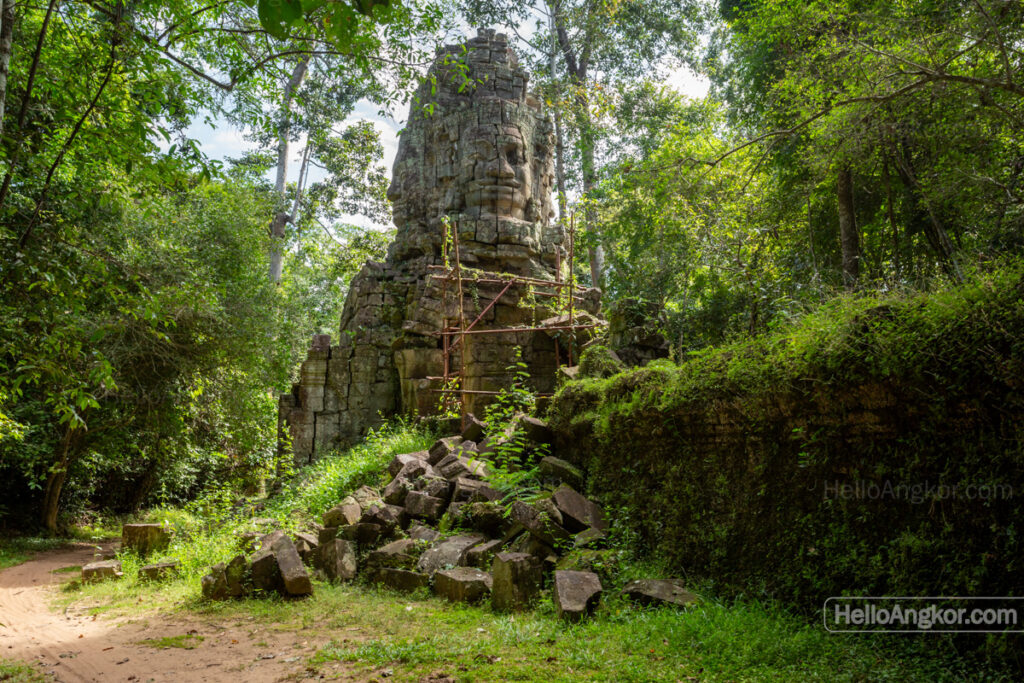
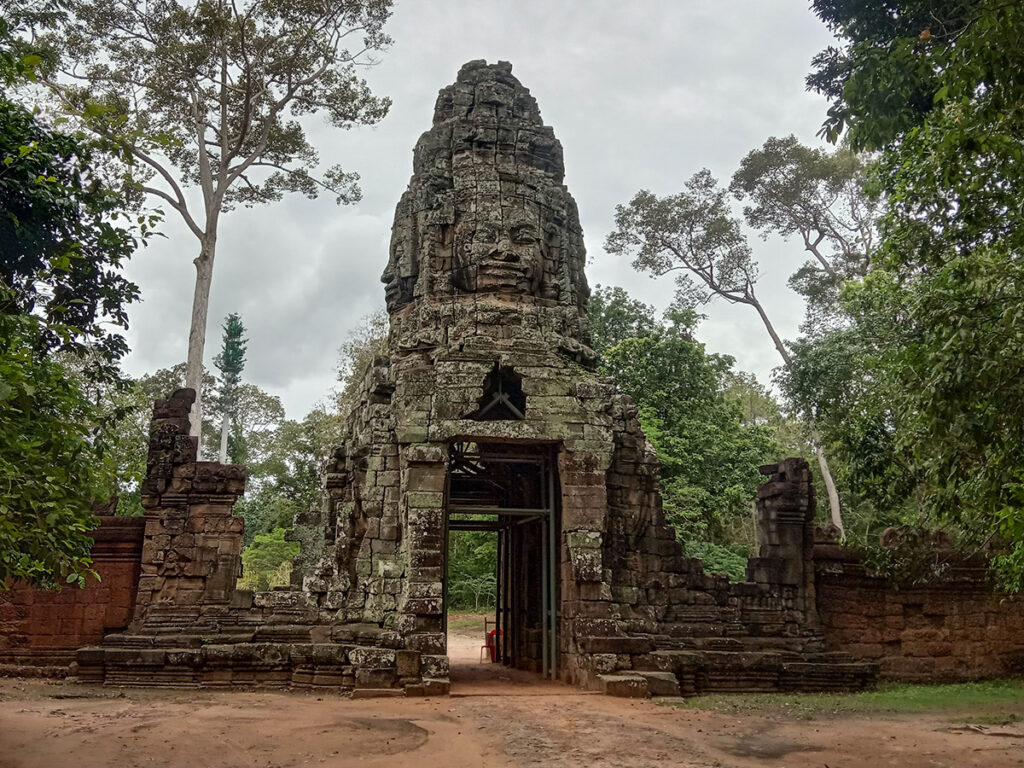
Only the western and northern gates are preserved/restored with the northern gate in the best condition of all. The eastern gate is currently under restoration (2021) but access is provided by stairs over the wall.
After entering either of the gates you are met with a vast expanse of jungle and farmland some 60 hectares in size with a well-traveled trail that leads to the sanctuary at the center. As per the inscription found at the site, it is in this vast expanse where inhabitants in service of the temple likely lived in wooden dwellings that are now long lost to time (see inscription).
Numbers in () correspond to the highlights on the map above
Coming from the West gate (1) and following the trail you will come to the first moat (2) which is crossed by a wooden bridge that caps the original stone causeway and another wooden bridge to the left side, this is a great place to get some picturesque shots with a choice of angles.
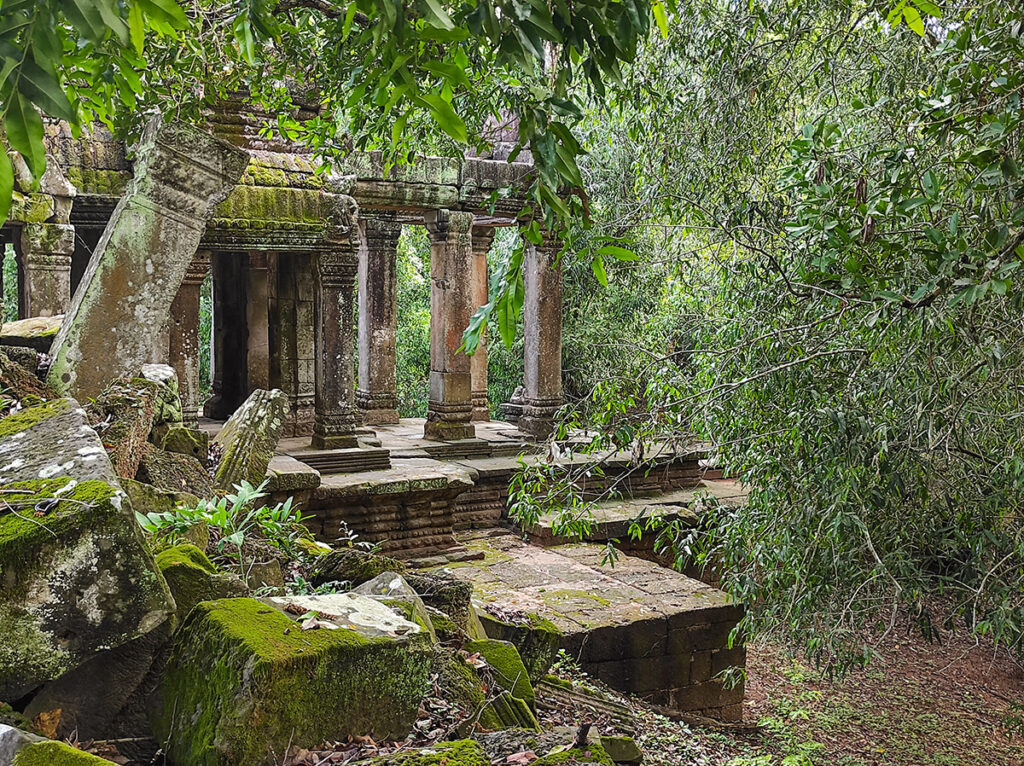
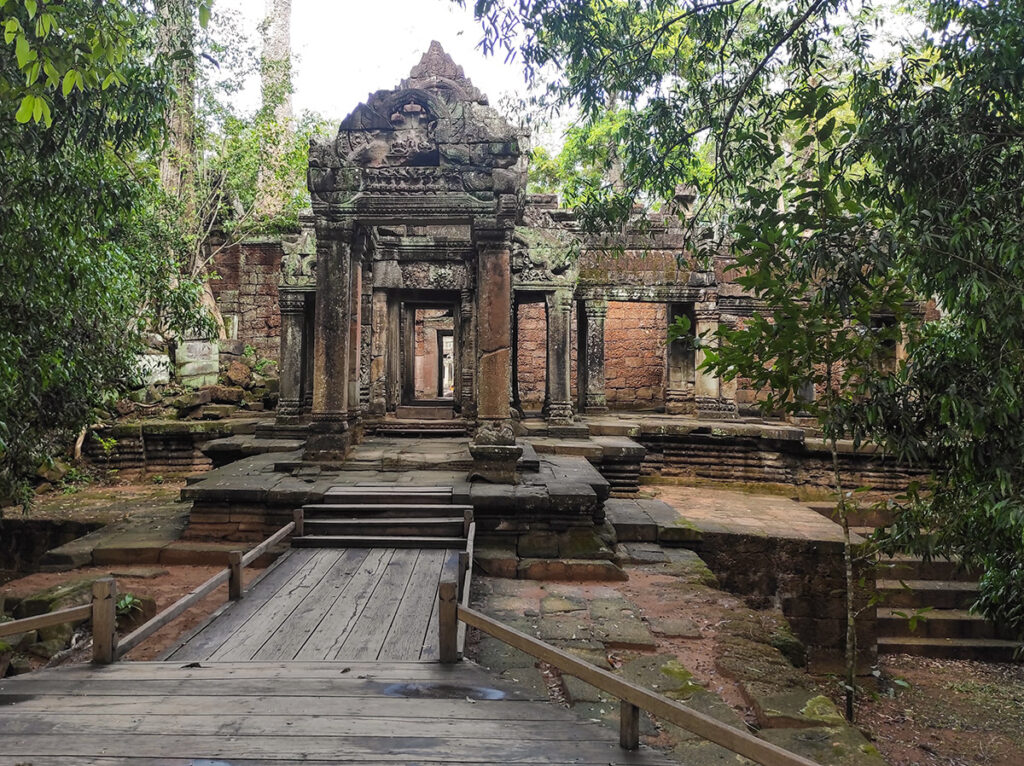
After passing through the gopura you are met with a beautiful long terrace (3) with naga balustrade that leads to the next gopura and enclosure. This enclosure features a galleried wall although much of it is in ruin, and you will see more of it towards the end of this trail. On the gopura, look and note the artwork in the pediments (mostly in ruin), and on the pilasters, and walls where you’ll see Apsara carvings and ornate generic decoration.
Continuing through the gopura you will see some remains and still venerated sculptures and if you look up there are ornate but decayed lintels above the doorways. Exit the gopura and it only opens briefly before the long hall of the next gopura begins.
Continuing on straight ahead the hall leads to the next enclosure of the central courtyard and sanctuary. Before entering, head right and around the outer wall of the central enclosure to see the magnificent tree (4) growing out of the previous enclosure wall and its roots embedded as part of the temple itself.
The outer walls of the central enclosure are also very ornately decorated with bas-reliefs of Apsaras/devata, foliated scrolls and decoration.
Head into the central enclosure which is only 24 m on each side and here too, the inner walls of the enclosure are also extremely ornate, and in the southeast corner there is a small building (5), often called a library, that features a pediment/fronton displaying dancing Apsaras.
In the very center is the central shrine (6) that is believed to have housed the statue of Prajnaparamita, now on display at the National Museum. The exterior of the central shrine had a plaster finish of which remnants can still be seen, explaining its coarse finish. That plaster finish may have also been painted or even gilded. Inside the central shrine, you can see an array of holes not seen in any of the other shrines which are believed to have retained gilding that lined the walls. Looking up you can also see odd Christmas tree-shaped holes that perhaps once retained some kind of embellishment.
Step out of the central shrine and you meet one of the iconic photo spots of the temple site, a great tree (7) whose roots frame the doorway and its beautiful carved pediment.
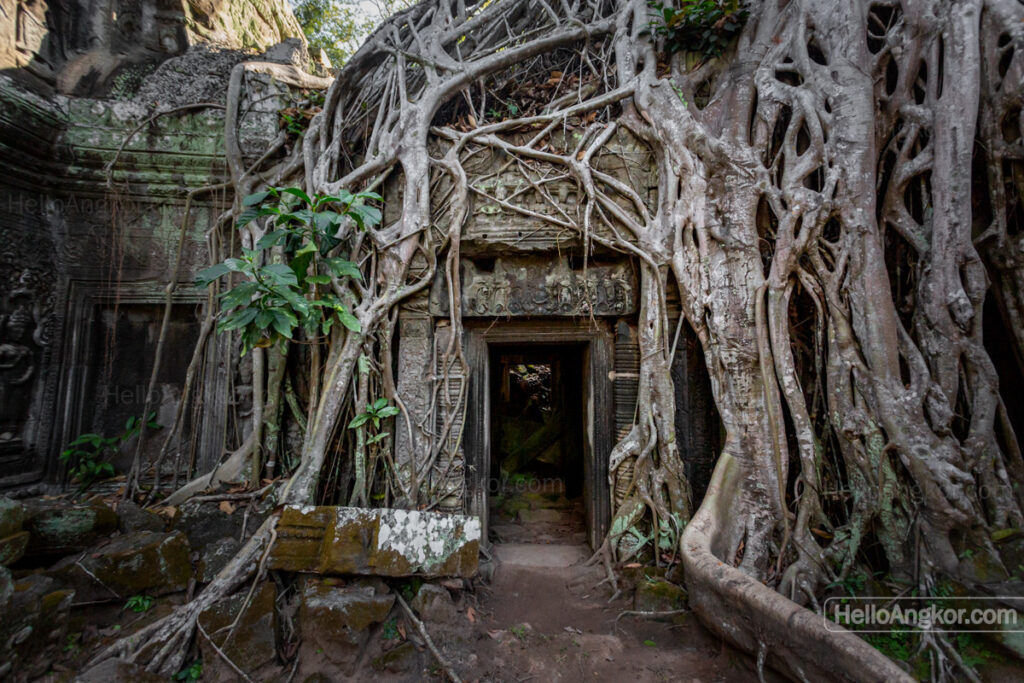
Head out of the central enclosure via the north gopura and into the gallery which leads out to the four shrines (8) in the northeast corner taking the time to see the pediments (10) and following the wooden path to another iconic spot (11) where a tree root has become an essential part of the architectural structure by supporting part of the gallery wall.
There is another wooden platform here (12) that is great for selfies in front of one of the towers and a closer view of some carvings on the tower. Now heading into the gallery of the gopura, head south passing some large pedestals and out into the southeast corner.
In this courtyard there are four shrines (13), one stands as being quite ornate while its opposite number to the south and west is partly in ruin. The fourth building is of laterite with a second level of sandstone and elongated suggesting it had a use other than being a shrine. Photo opportunities abound in this area too.
Immediately south is a long building of laterite with faux windows and a massive tree once again embedding itself into the structure.
Then you will come to the southern wing, another galleried enclosure with entry gopura leading to a shrine (16) all of which have received the ornate decoration of foliage, roundels, Apsara/devata reliefs in niches, and carved pediments that you have seen so far.
The pediments in this section are some of the best including one known as the Great Departure (15) and illustrating Buddha leaving prince hood to become an ascetic depicted via a group of pilgrims raising his horse.
Exiting through the western gopura and back into the courtyard you will see some long and ruinous laterite structures and head in a northwesterly direction to the central axis you came in on earlier and there is a platform beside the wall to take a selfie by the tree roots once again, another single tower shrine (19) , and in the corner of the enclosure gopura you’ll find that famous dinosaur motif (20), along with several other interesting ones.
Cross the central axis and there is another single tower shrine (21), this one curiously made from laterite. Also, take note of the pediment opposite (22) displaying a palace scene with figures in prayer below.
Head northeast to the north wing and shrine (23) which mirrors the one on the southern side although the pediments are mostly lost to decay.
Go straight through and out to the northeastern courtyard following the same path past the tree root supporting the gallery and this time staring out of the gopura following the wooden path around the side of the Hall of Dancers (24).
Hall of Dancers is named such due to the reliefs of dancers inside the elongated building whether that was its purpose is unknown. It has been undergoing restoration for many years and is not yet open (2021) but you can see its beautiful and recently restored pediments which are some of the best in the temple complex.
You then reach another iconic photo spot (26) where tree roots have once again overtaken the structure of the gopura.
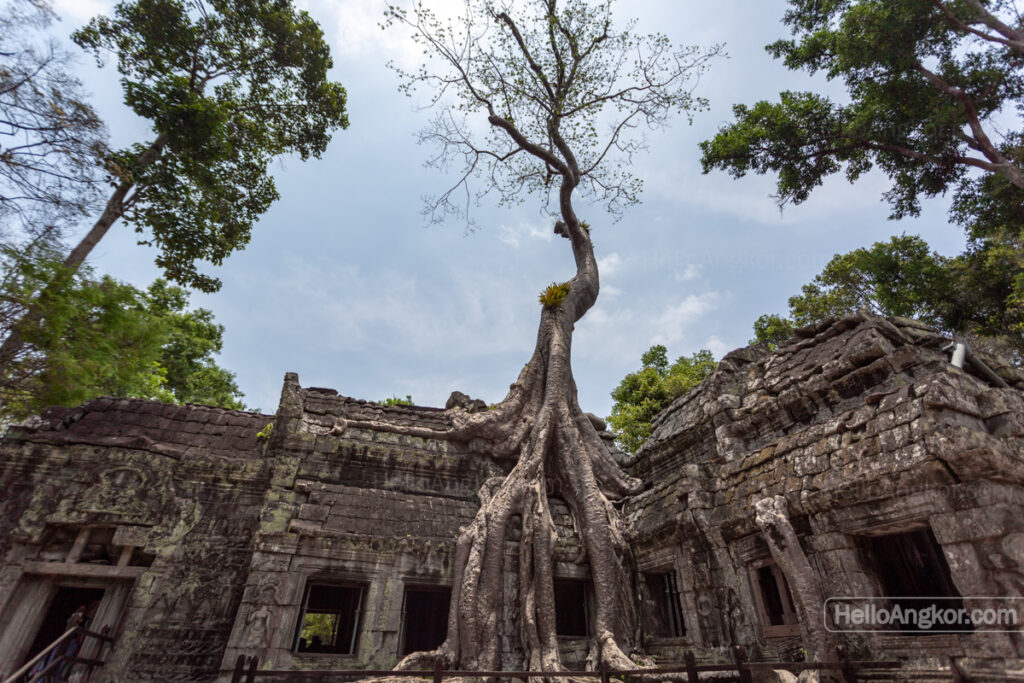
This gopura features some of the most interesting artwork in Angkor and should not be missed (25, 27, 28). See the art section further below for more.
From either the western or eastern edge of the gopura you can look out towards the moat and see the remains of small meditation halls that lined the perimeter.
Continuing eastward there is the massive terrace that fronts the gopura with great trees also becoming one with the ancient stonework. Continue east for 100 m and on the left, you will see the firehouse of Ta Prohm (29). It is believed that these were the shrine that correlated to rest areas for travellers and pilgrims, also often referred to as Dharmsala.
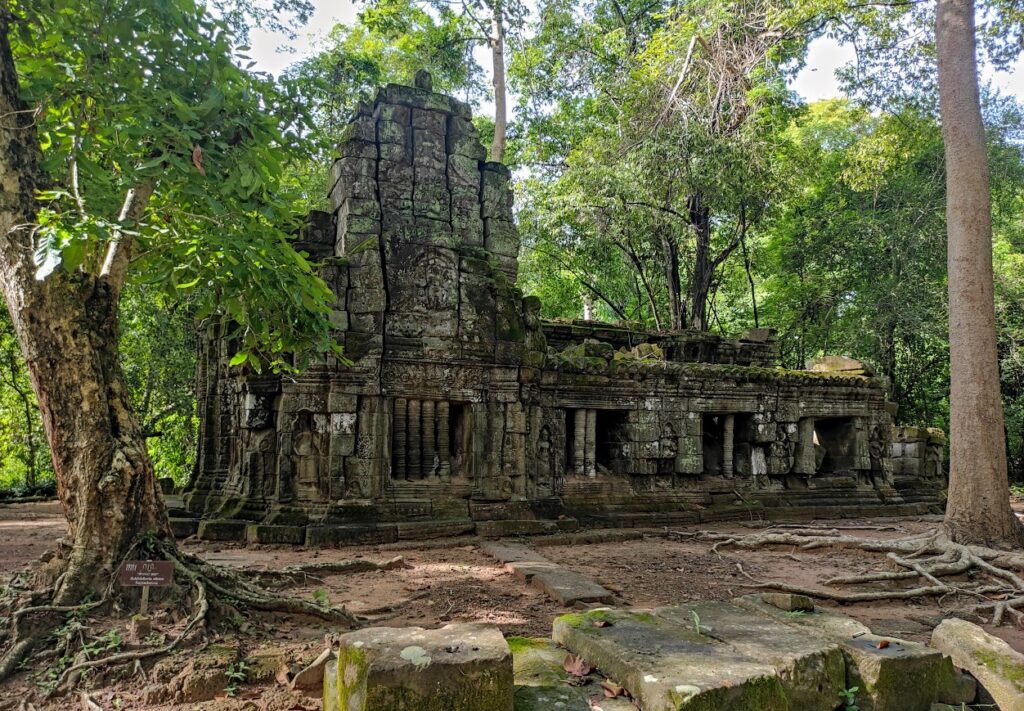
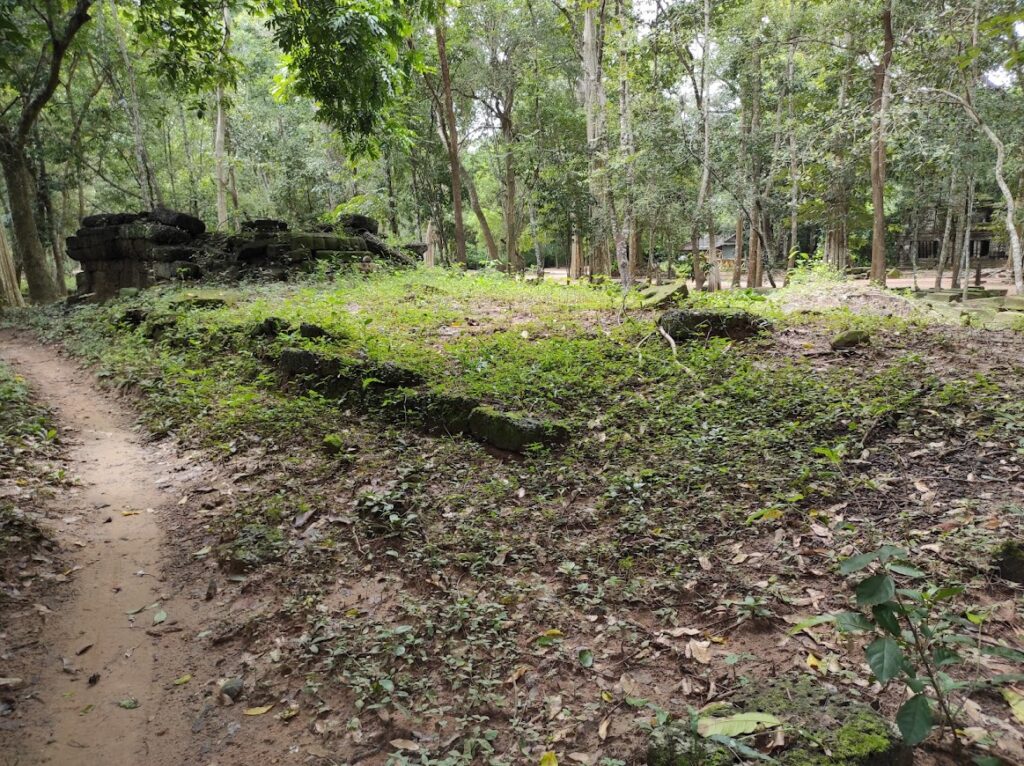
Directly opposite this firehouse on the other side of the trail may be able to see the remains of a vihara. It is a low-height elongated structure of laterite with an edifice at its western end. It was likely added well after the temple’s construction.
There is no need to head to the outer east gate as it is completely dismantled and undergoing reconstruction as of late 2021.
Heading back west, checking out the two remaining lions of the terrace (30, 31) and around the left or southern side of the gopura, again stopping to see the amazing art panel on the front wall, the pediment at the end, and the inner art panel (32, 33).
Head past the Hall of Dancers, noting the beautiful pediments here too and on to the southern corner of the enclosure wall where there are beautiful pediments on its two entrances.
Keep following the trail east around the ruinous walls of the gallery enclosure where you can see the ornate decoration and “cells” or niches (35) on the inner wall behind all the fallen rubble. The cells have had their imagery hacked out during religious upheaval, as researchers point out, by the followers of Shiva but look closely and you will see the detail is impressive.
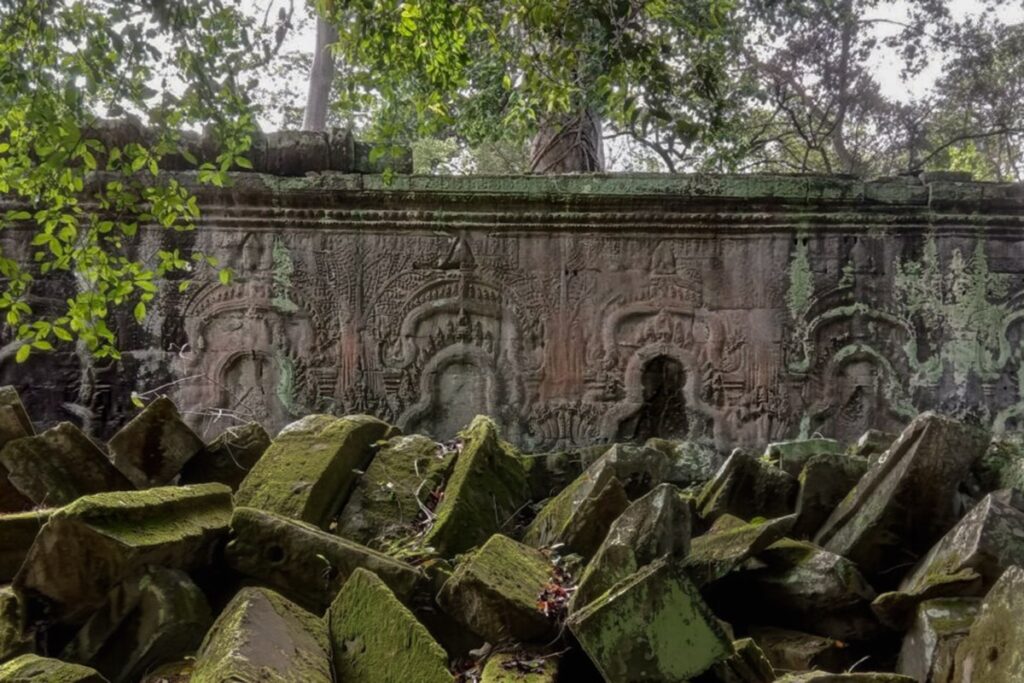
Keep following the trail around the wall which leads back to the terrace and western gopura and back out across the moat (36) and returning to the start at the western gate.
Ta Prohm Architecture
Ta Prohm is built in Bayon style and uses a formula that is consistent with the later era of the Khmer Empire. Temples of this era had shifted away from the pyramid-like temple-mountain style of prior eras which rose up to the central shrine, rather everything here is on the same level.
Key elements included grand balustraded terraces, galleried enclosures with gopura, square tower sanctuaries with mandapa (halls), narrated pediments, and ornate decoration.
Art at Ta Prohm
The temple was highly decorated and extremely ornate and it should be noted here that many researchers note art styles of different periods in places, reaffirming the belief of some that the temple was added to over time through a succession of eras.
Apsara/devata adorn the walls of the gopura, central enclosure, and sanctuaries (except the central shrine), along with leafy tree patterns, and foliated scroll with inset roundels/motifs all used extensively.
Niches are used extensively too with large ones on the inner galleried walls of the enclosures and smaller ones on the outside walls, all of which have had their idol hacked out during the already-mentioned religious upheaval. Some small niches do however retain their figures. Above those wall niches are beautiful leafy tree patterns with the odd Apsara/devata popping in.
Lintels are used above most doorways but seem mostly decorative rather than narrative. They are often very decayed and feature mostly generic patterns including foliated scroll with a kala set low and at the center, sometimes with an idol above and sometimes with characters set within the scroll. Some though are in good condition and they might be more interesting than it first seems. A selection of highlights
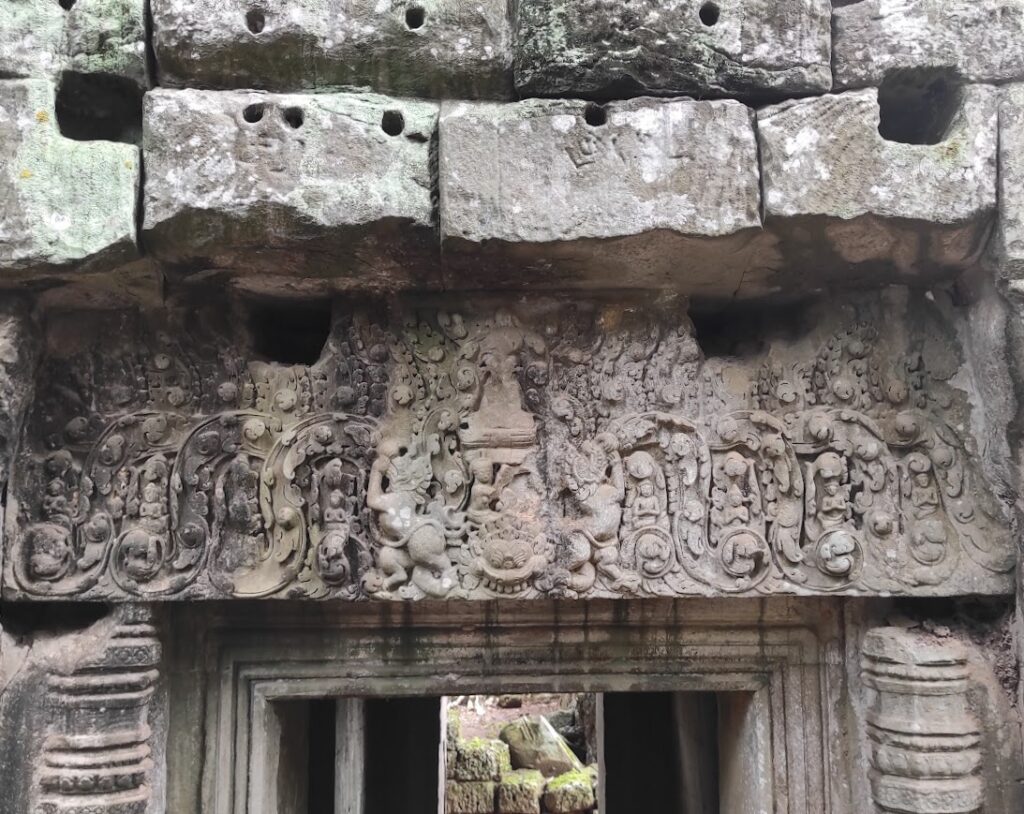

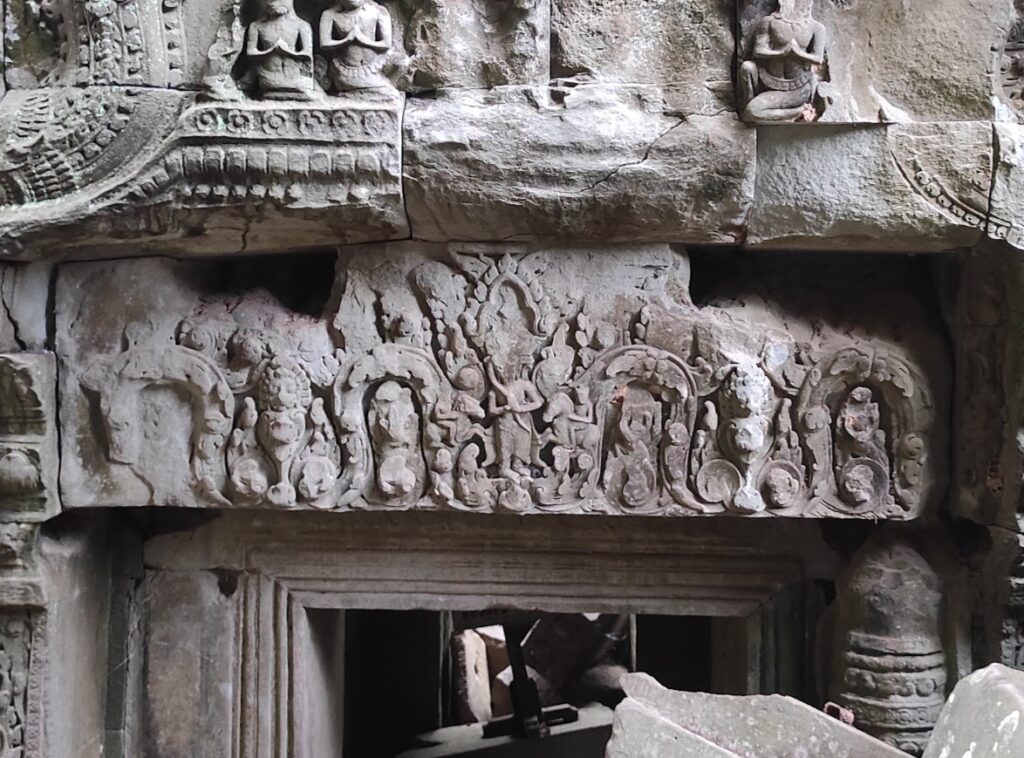
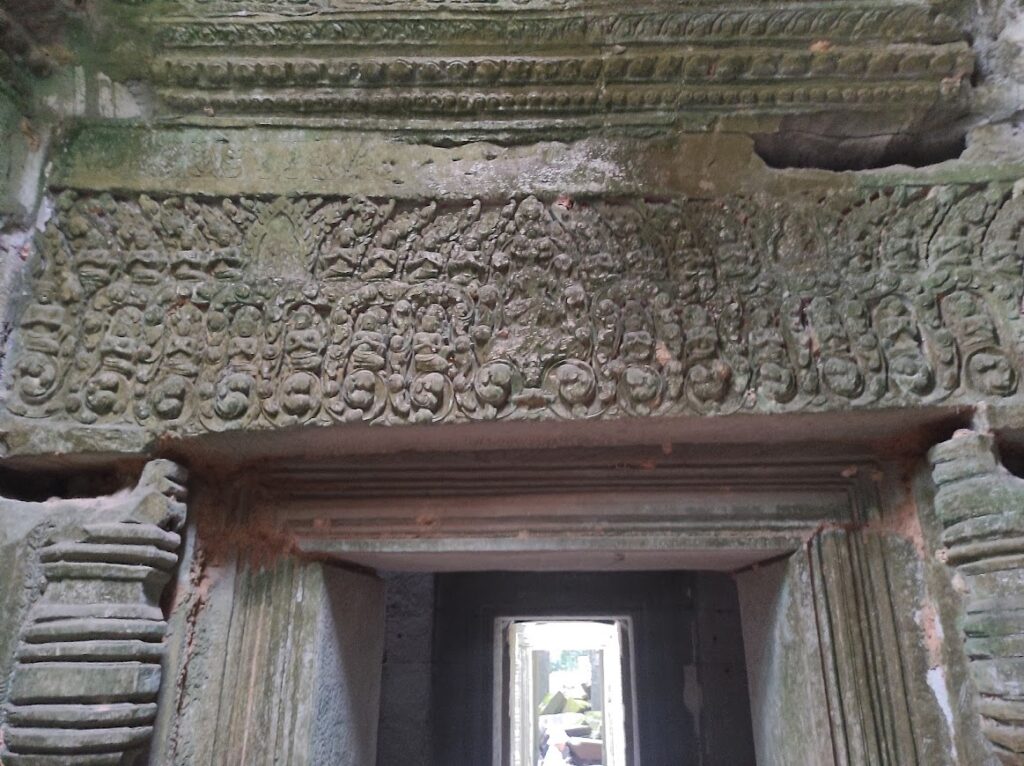
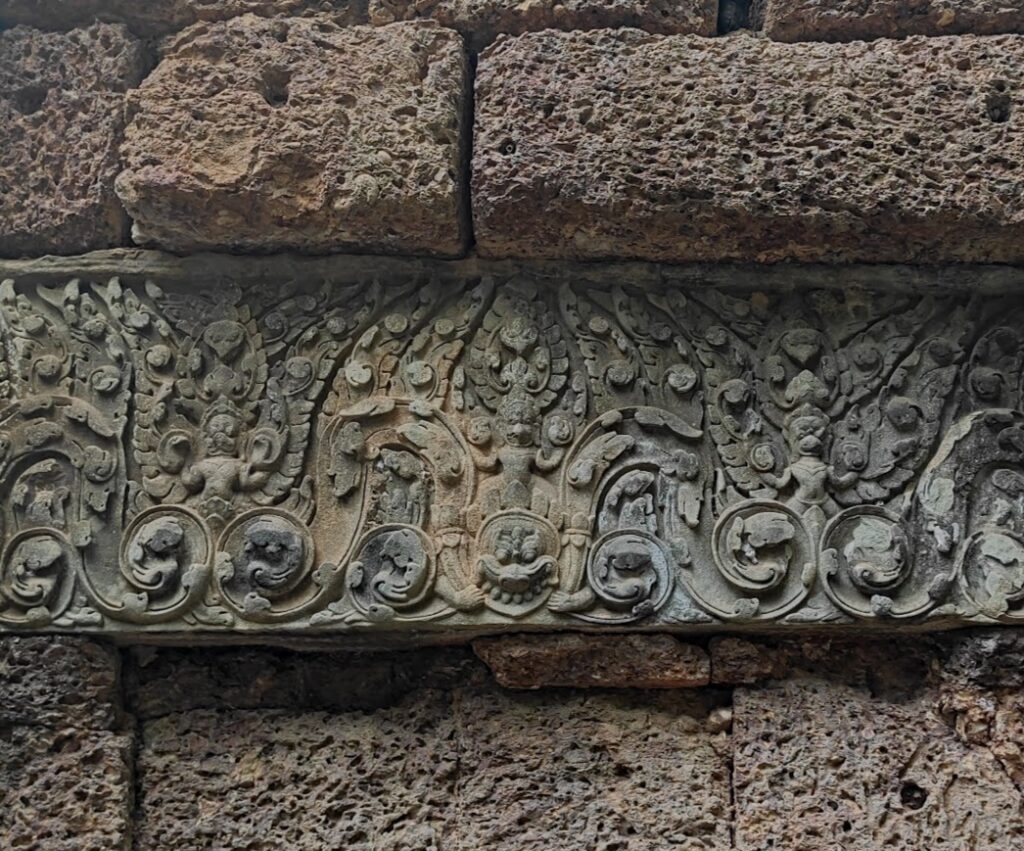
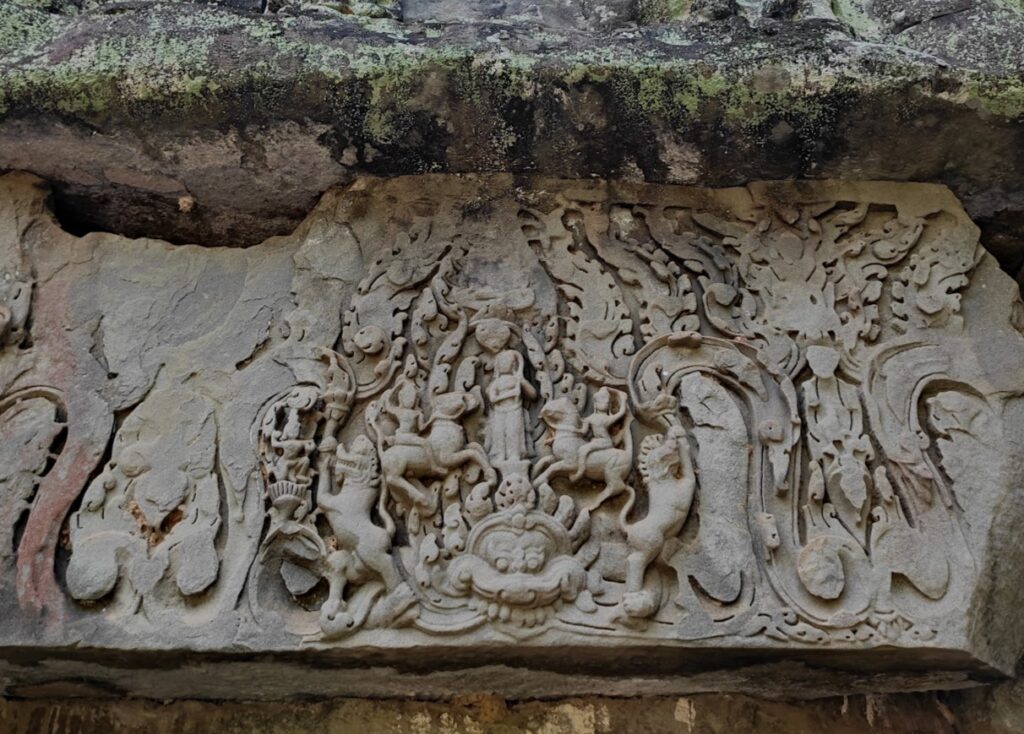
Pediments are several, but many are no longer in situ or badly eroded. A lower row of figures in prayer is a prevailing theme. Some highlights are
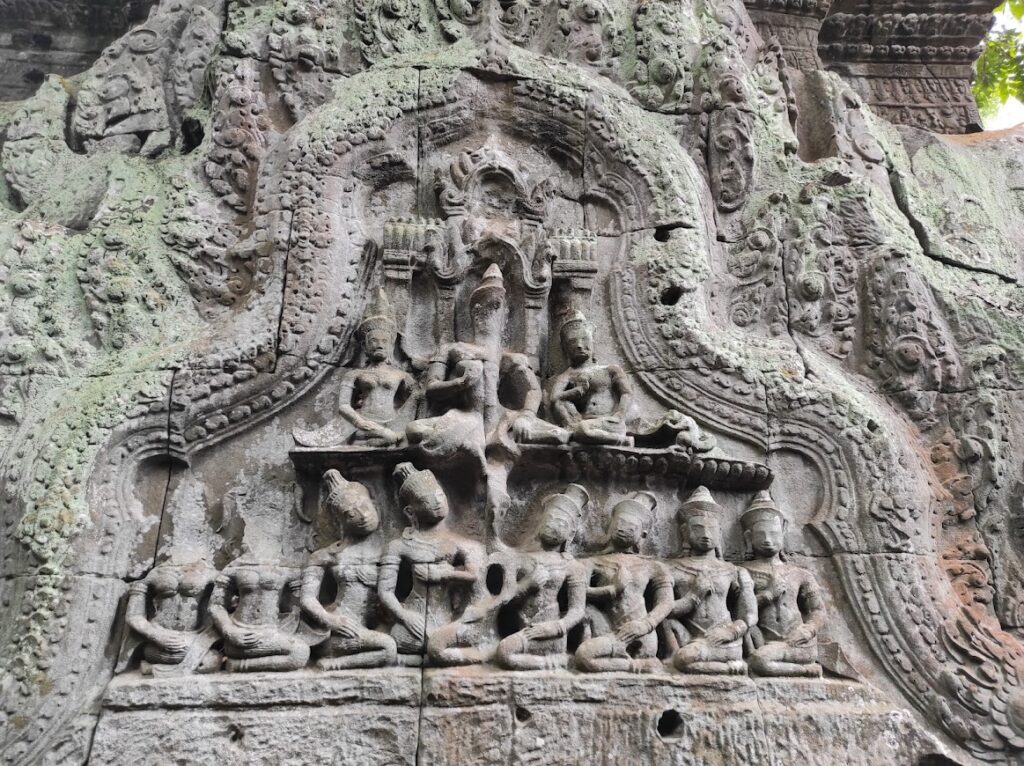
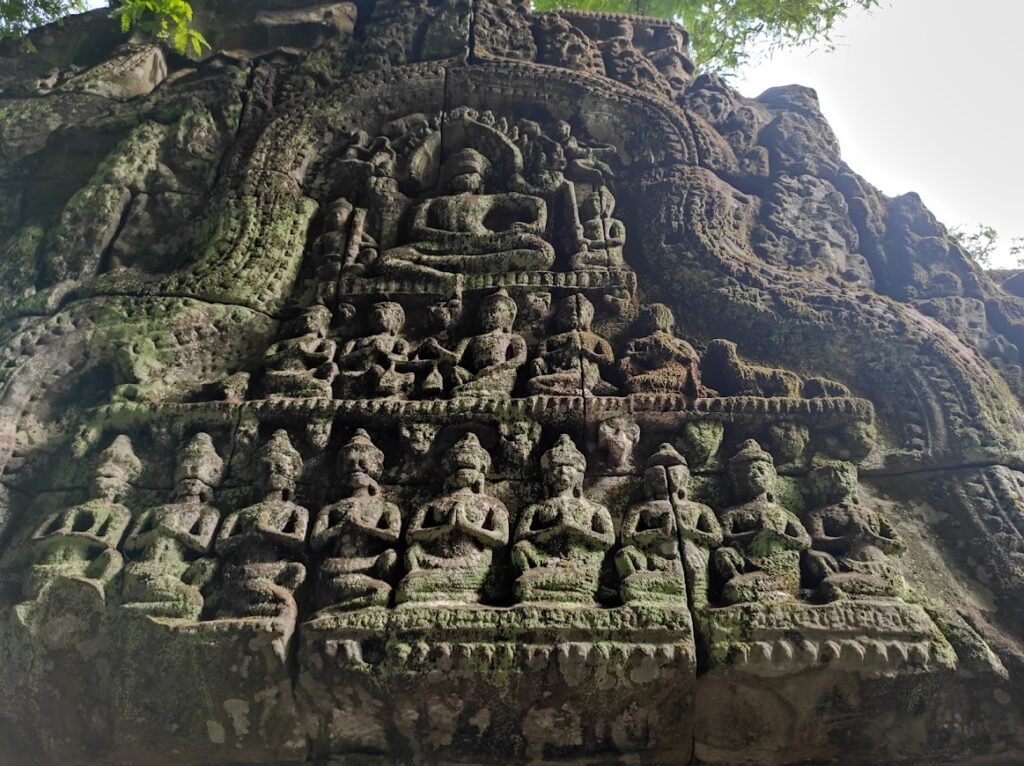

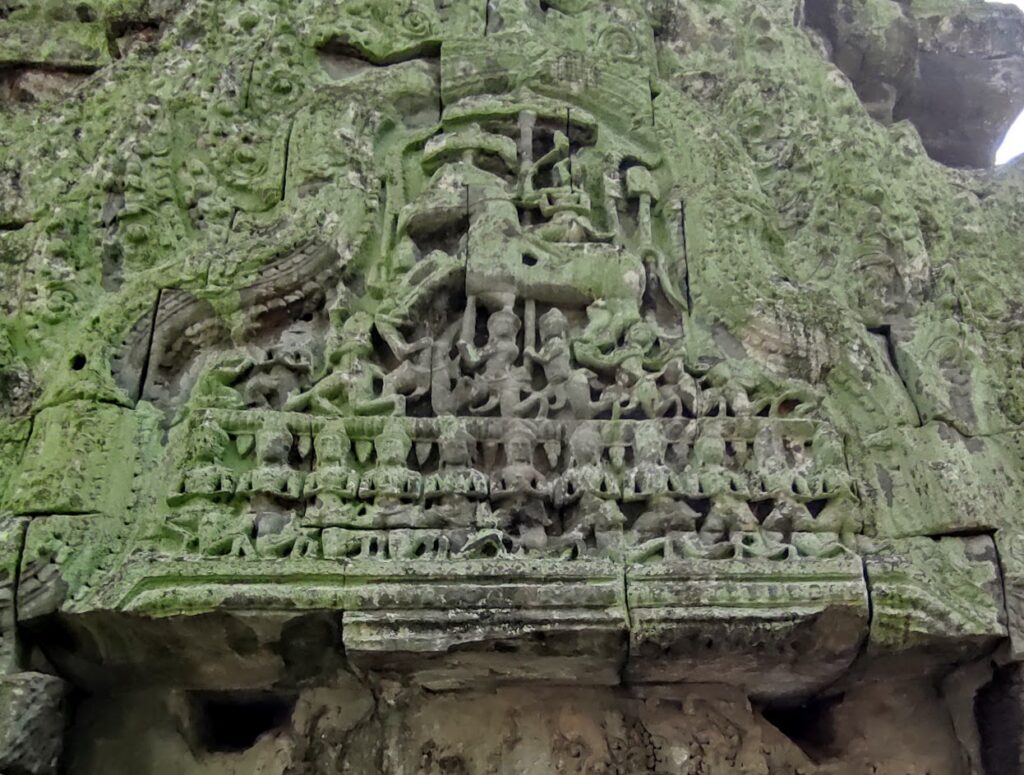
Artwork on the eastern gopura
The most interesting artwork is found on panels of the eastern gopura. There are four tall panels here, a format not seen elsewhere in Angkor. You can find each one located beside the outermost doorways of the gopura.
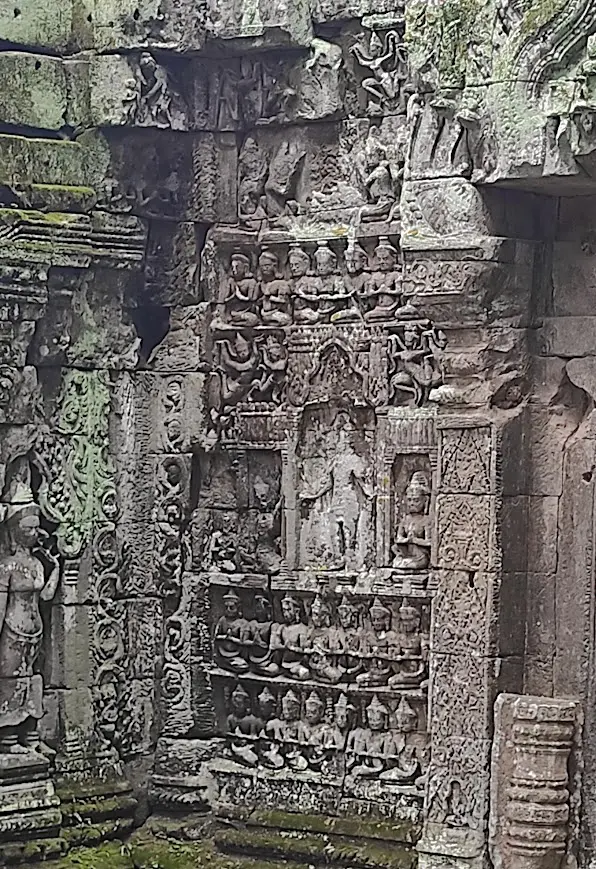

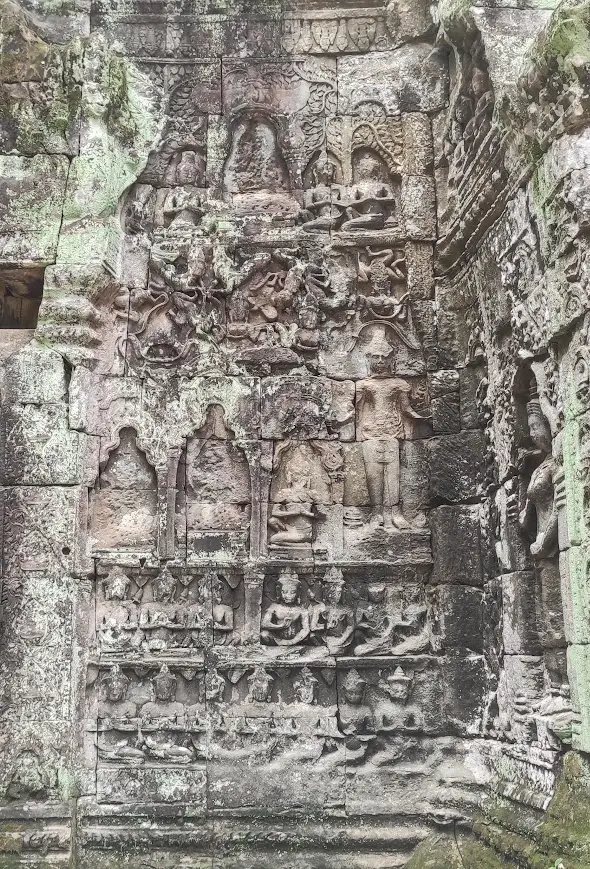
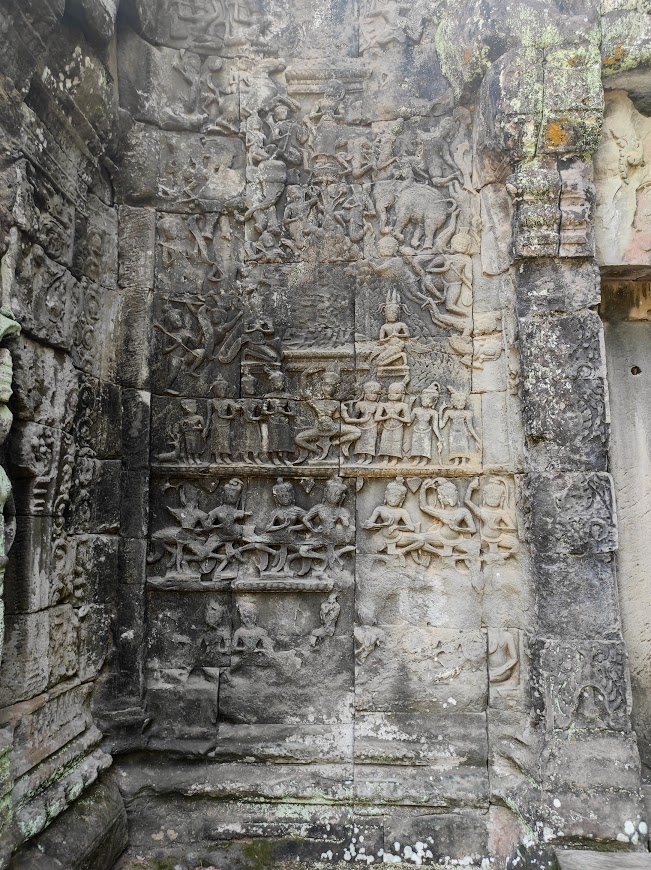
The eastern gopura panel by the north outer door features Apsara dancers, feminine figures, Dvarapala, elephants, warriors, a Buddhist triad with the central idol hacked away, further up a figure of Preah Mae Thorani (Neang Kong Hing), and just above that a pedestal with another figure that was sadly hacked away.
By the north inner door, a lower row of figures in prayer niches likely once containing the Buddhist triad, beside which is a large figure of Lokesvara, above that are flying Apsara, higher again, three niches with figures in prayer although the central idol has again been hacked away.
The pediment above this doorway, albeit decayed, features a reclining Buddha. The pediment above the very end doorway features two rows of figures in prayer, above which is the central idol flanked by flying Apsara and Devarapala. Here, outstandingly, the central idol is still in situ! The lintel below, albeit extremely eroded, features some wonderful craftsmanship in creating the floral foliage.
Beside the southern outer door, there are again two rows of figures in prayer, above which is a beautiful palace scene with parasols and flags rising above, again sadly, the central idol has been hacked away. Higher up there are flying Apsara/celestial dancers/yogini, topped by a beautiful tree with Buddhas set into its leaves.
Beside the southern inner door, there are again two rows of figures in prayer, above which is a beautiful palace scene once again, this time with a large standing figure, akin to Lokesvara, above the palace are flying Apsara, a row of figures in prayer, topped with figure paying homage to a central idol which has been hacked away.
The pediments above the southern doorway are mostly decayed although above the very end door is in good condition bar having the central idol hacked away. Here we can see two rows of figures in prayer above which is a figure in a prostrated prayer (perhaps the ascetic Sumedha) below what would have been the main idol, flanked by two others in prayer with flying apsara hovering above.
Around the gopura, you’ll see Apsara/devata in niches, highly decorated walls with foliated scroll, medallions, and leafy tree patterns. Inside the gopura (which is closed for entry at this time) there is a partly cleared shrine inside the northern end, perhaps added much later in the temple’s life, and remains of a Buddha statue.
Tapestry
Take the time to stop and look as you pass through the doorways to see many unique tapestry patterns decorating the inside of the doorframes. Some look quite similar to those at Angkor Wat, some more in line with the style used at temples of this era.
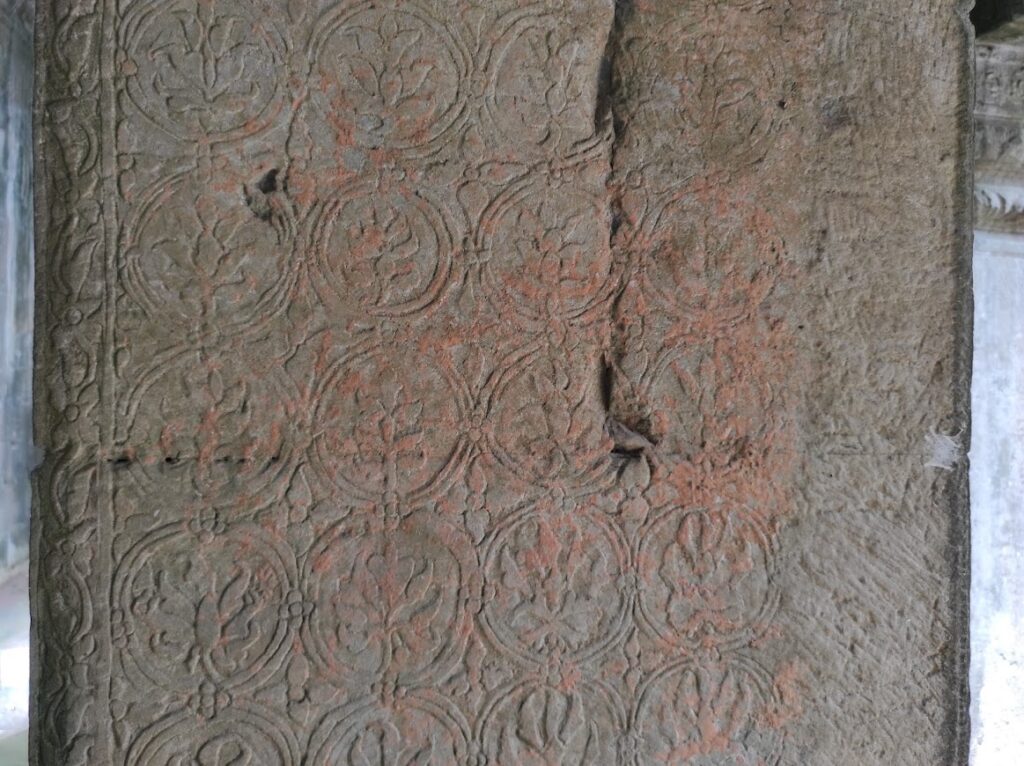


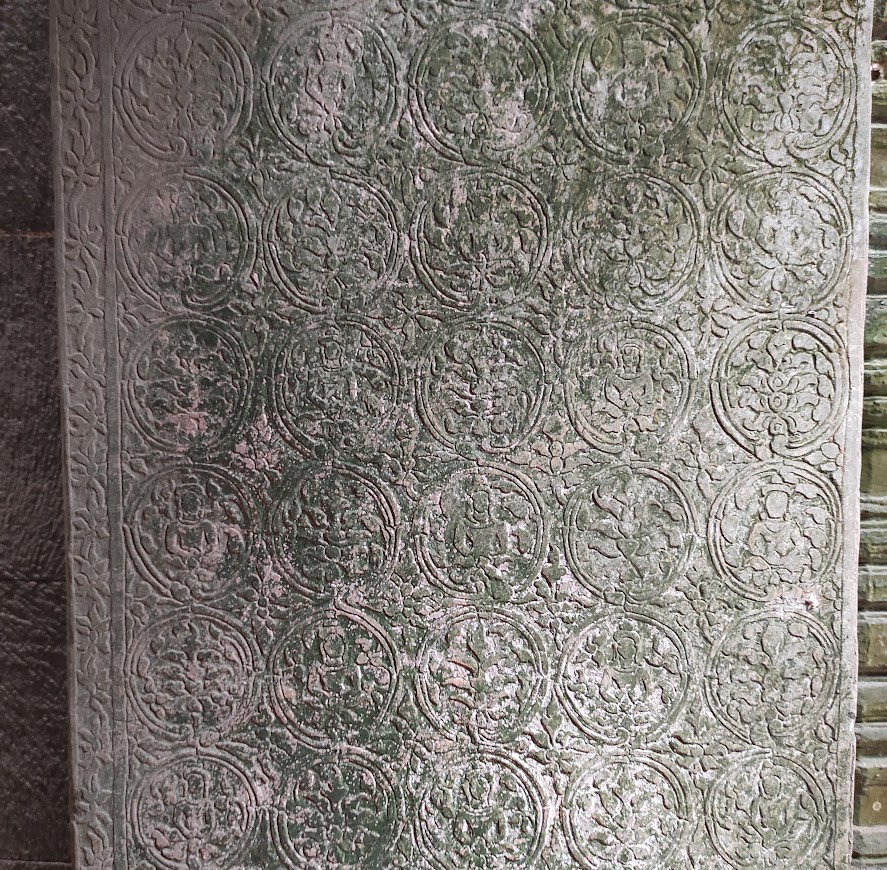

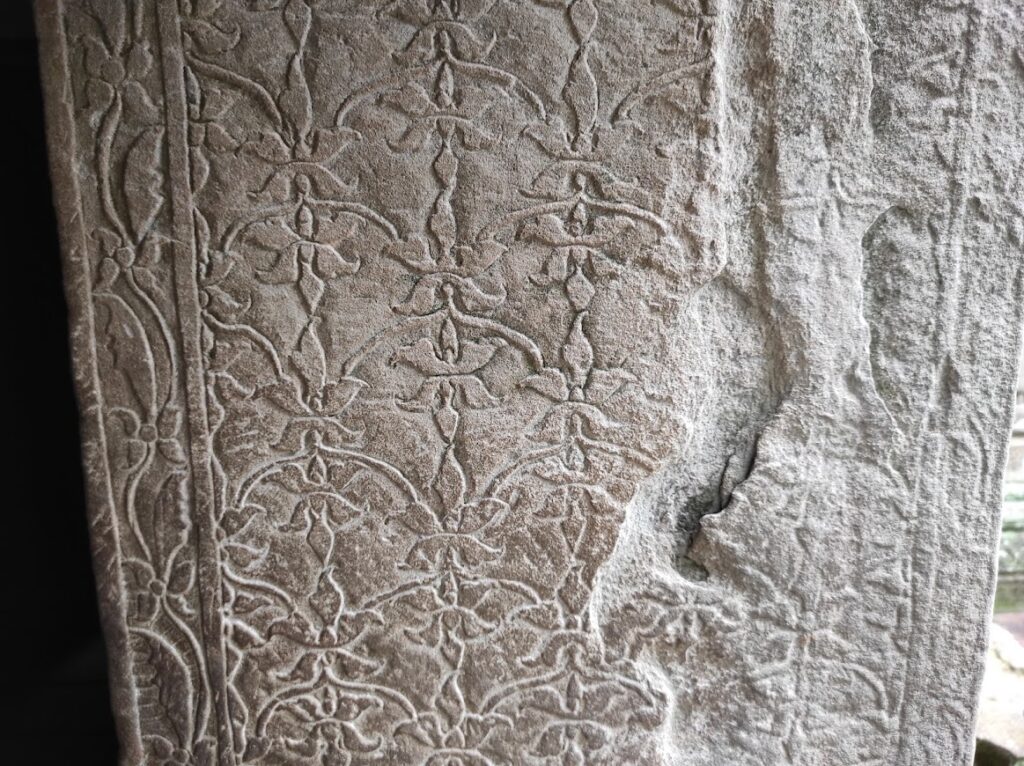
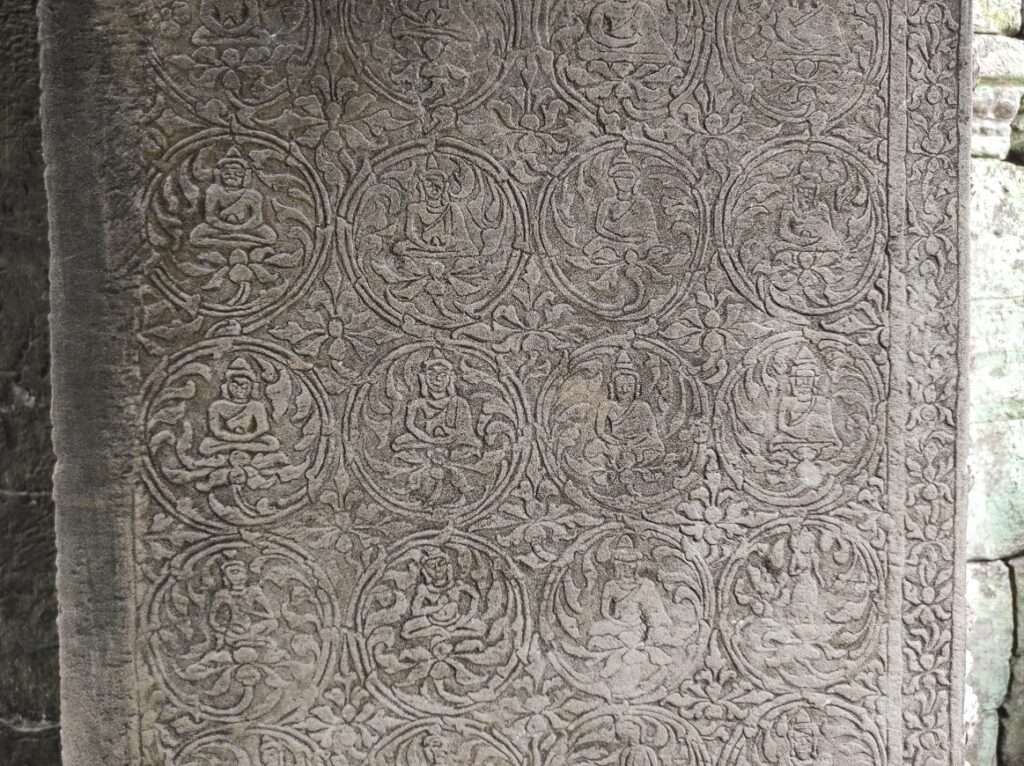
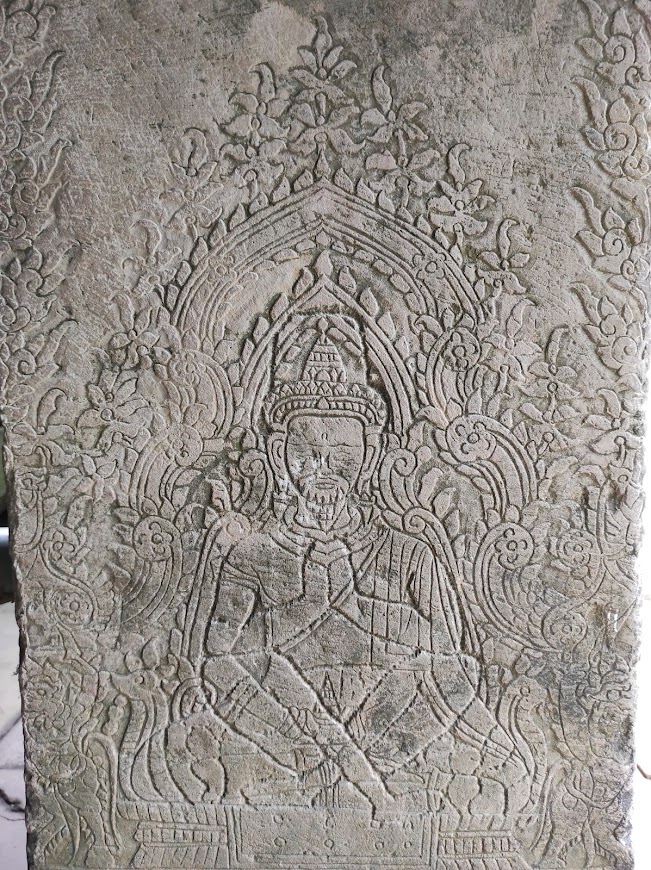
Ta Prohm Inscription Stele
In 1882, the French explorer Etienne Aymonier uncovered a large stele measuring 2 m in height and .6 m wide with inscriptions on each of its four sides. In total, there were 290 lines of Sanskrit text which were later translated by George Cœdès in the early 1900s. The inscription is registered under the number K. 273 and is one of the longer inscriptions found in Angkor and an important one that reveals
- A genealogy tracing back from the King of the time, Jayavarman VII
- Recalls donations made by the king during his earlier coronation
- Notes statues that the king had erected at the temple which included that of his mother and his guru
- Details of supplies held at the temple that were necessary for ceremonies including details of foodstuffs (including rice, sesame, beans, millet, ghee, yoghurt (?), milk, honey, molasses, sesame oil, Triphala oil (?))
- Enumerates officials and personnel employed in service of the temple – in total 79.365 including other ethnicities (noting Burmese and Cham) – 400 monks (?), 18 principal officiants, 3,740 officiants, 2.2З2 assistants, of which 615 are female dancers with 66,620 men and women in service of the temple
- Details the stores of treasury noting silver, diamonds, pearls, precious stones, copper, gold and lead
- Enumerates the features of the site
- Mentions a major festival that Cœdès noted was concurrent with Sankranti
- Notes requirements of the treasury
- Notes that there were 102 hospitals in the empire and details of commodities required/donated in support of such
Ta Prohm’s Dinosaur
As mentioned earlier, part of the decorative features of Ta Prohm is the use of motifs or roundels often within foliated scroll patterns. These motifs were common across temples in this era but one motif at Ta Prohm has reached worldwide fame!
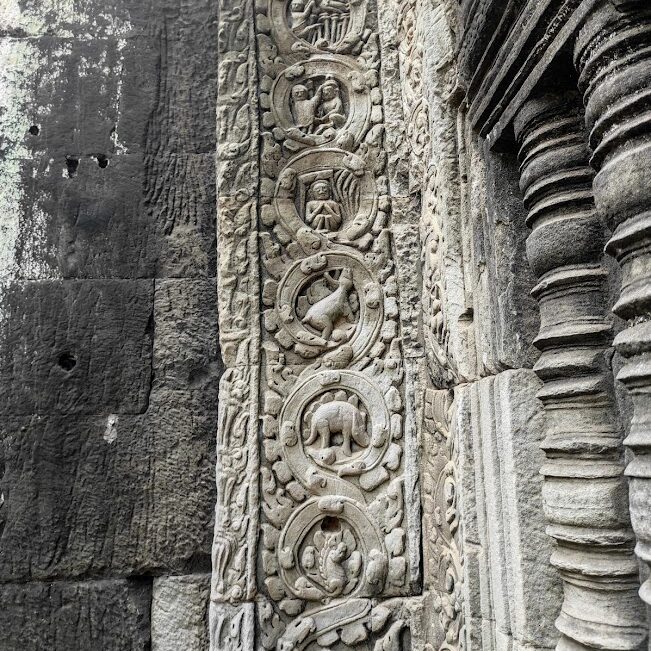
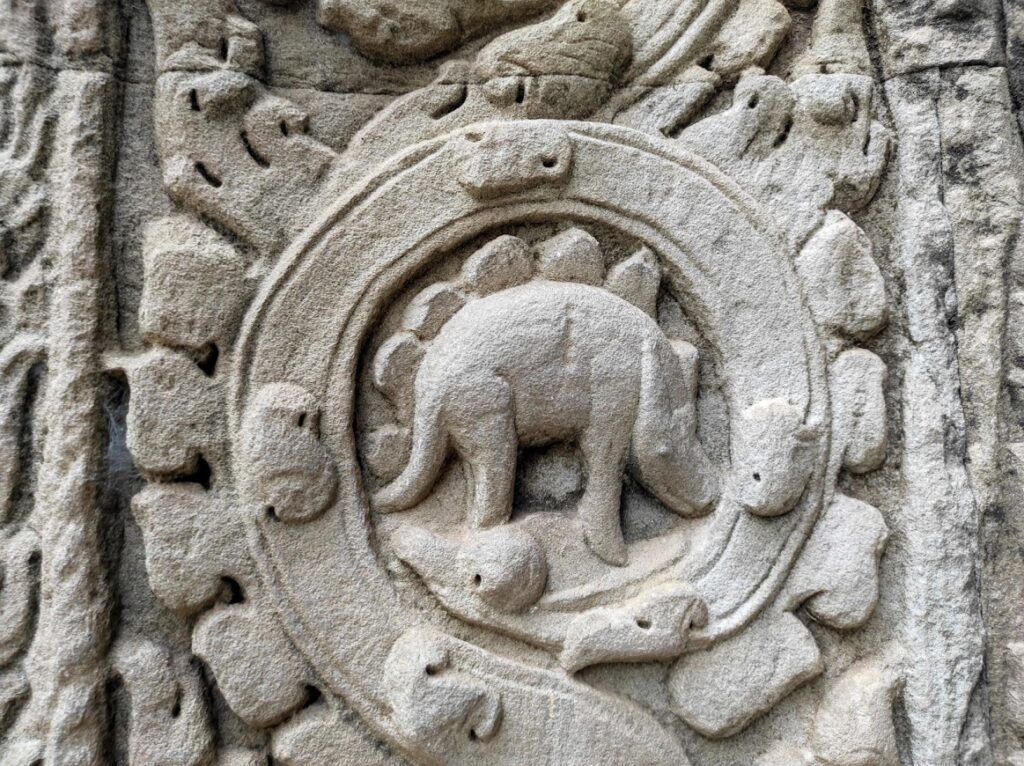
Some people see a Stegosaurus, others just see a local animal, maybe the Hog Badger, on a leaf background but completely up to you!
To find it from the western entrance, head through the first gopura, follow the trail, cross the moat and through another gopura, keep walking straight and through the next gopura, then, turn right and immediately turn around and head into the corner of the wall and gopura. Here it is on a google map. More on motifs and roundels here.
Monks Cells
Around the perimeter in between the two moats are the ruins of 93 very small independent buildings built from laterite and brick. It is believed they were meditation chambers for monks. Access around them is closed by you can get a view from any of the platforms that cross the moat.
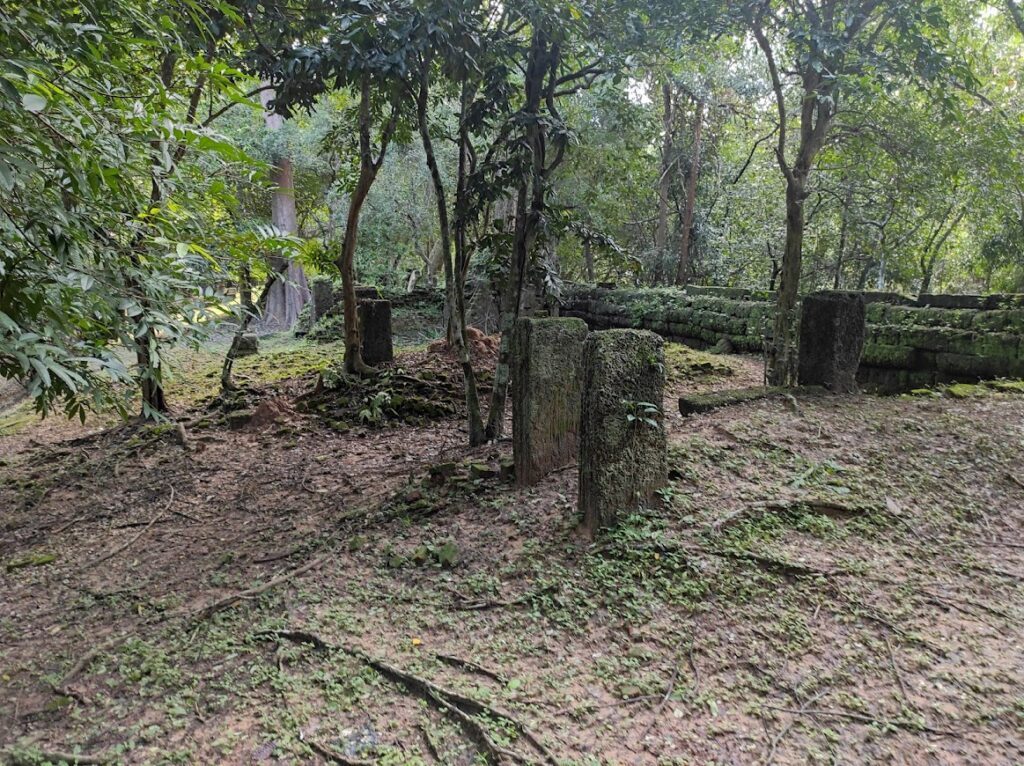
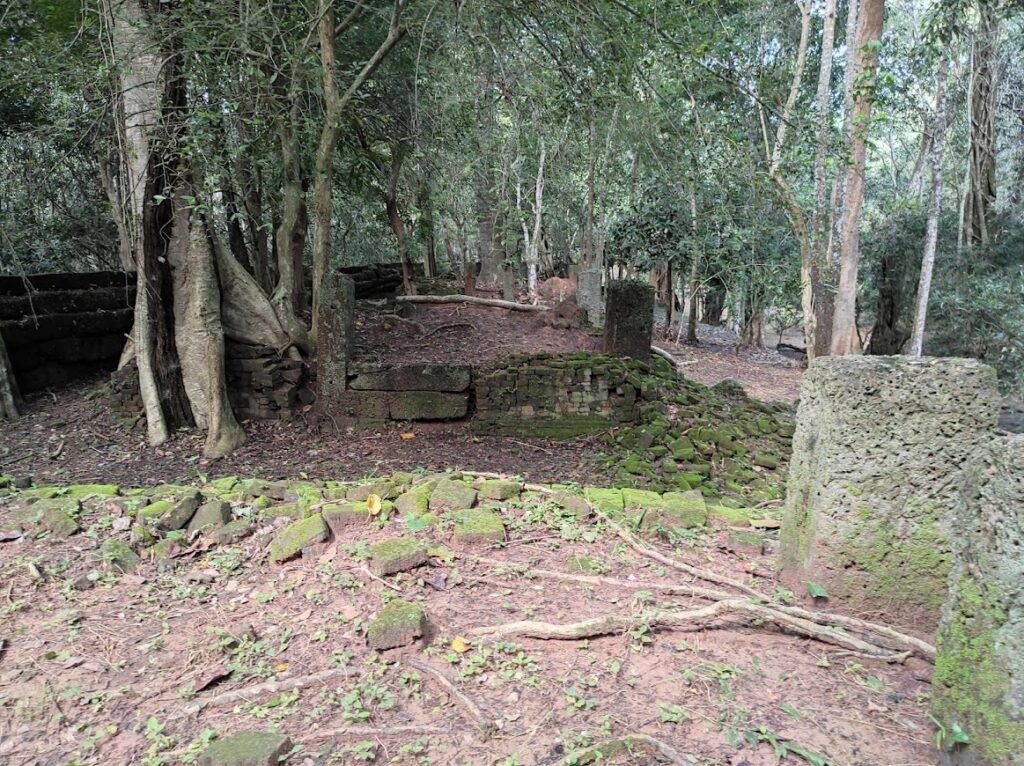
FAQ’s
Is Ta Prohm part of Angkor Wat?
Ta Prohm is located about 3 km to the northeast of the much larger Angkor Wat temple which was built around three decades earlier. Ta Prohm is not part of Angkor Wat but they are both features of the Angkor Archaeological Park.
What are the trees at Ta Prohm?
According to recent research, there are more than 150 species of trees in the temple complex with the most common being the Sponge Tree, sometimes also called a silk-cotton tree (Tetrameles nudiflora) that is often seen wrapping itself around and growing out of the structures.
Why was Ta Prohm abandoned?
The Royal elite and king of the time moved the capital away from Angkor sometime around the 15th century. Reasons for leaving Angkor vary depending on the researcher with most agreeing to the possible combination of; attacks from foreign forces, economic advantages of moving the capital, and climate issues. Some researchers put more weight on some terms than others. Regardless, it would appear that monks and laypeople have maintained an existence at certain sites within Angkor beyond that time. See the history section of Angkor Wat for more detail.
Why was the Ta Prohm temple built and by who?
It was constructed to be a royal monastery and citadel. The central deity of the temple was Prajnaparamita from Mahayana Buddhism which refers to this perfected way of seeing the nature of reality and the personification of wisdom. It was posthumously dedicated to Jayavarman VII’s mother, Jayarajachudamani, and his guru, Jayamangalartha.
While Ta Prohm’s construction is undoubtedly attributed to King Jayavarman VII, researchers speculate on their already existing structure at the site and that the site may have had additions or even been completed in the eras following.
Was Tomb Raider filmed at Angkor Wat or Ta Prohm?
Parts of the 2001 Lara Croft: Tomb Raider movie were filmed at Ta Prohm, she passes the towers in the southeast corner, walks along a ruinous corbelled roof section, passes the iconic tree that has grown out of the enclosure and picks a jasmine flower in front of the other iconic tree that frames the enclosure doorway in the central enclosure. There is also a scene that includes Angkor Wat in the background with boats passing along a waterway.
Restoration
The site was first cleared by Henri Marchal in 1920. The École Française d’Extrême-Orient (EFEO) chose to leave the site unrestored and limited their work to clearance and maintenance.
Since 2004, the Ta Prohm temple restoration project has been led by the Archaeological Survey of India (ASI). They have undertaken major studies on hydrology, botanical, geotechnical, structural, material and so forth at the site leading to solving the major issue of flooding at the site, restoration of the third enclosure on the southeast side, restoration of the western causeway and fourth enclosure, laterite walls and the nearly complete restoration of the Hall of Dancers.
The restoration of the Hall of Dancers is an epic in itself, now spanning over ten years seeing the comprehensively analyzed, deconstructed, re-establishment of the laterite plinth base structure and foundation, then, the reconstruction stone by stone. It is truly a wonder.
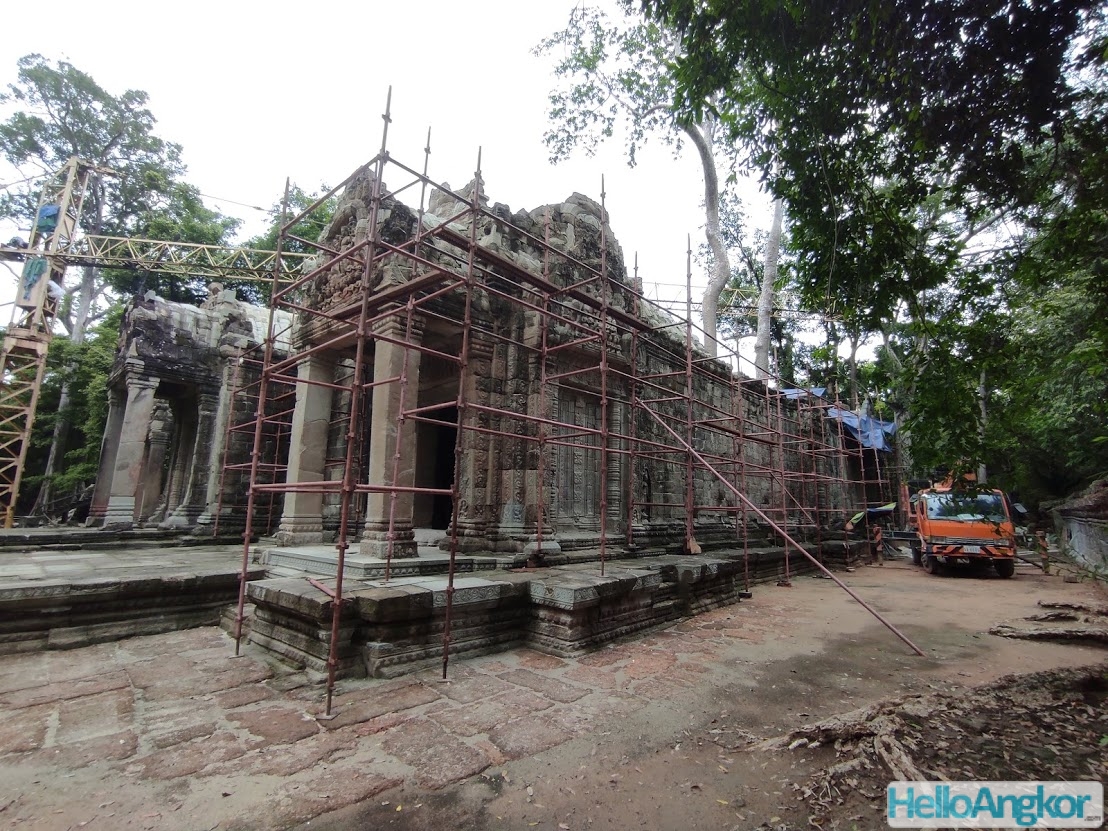

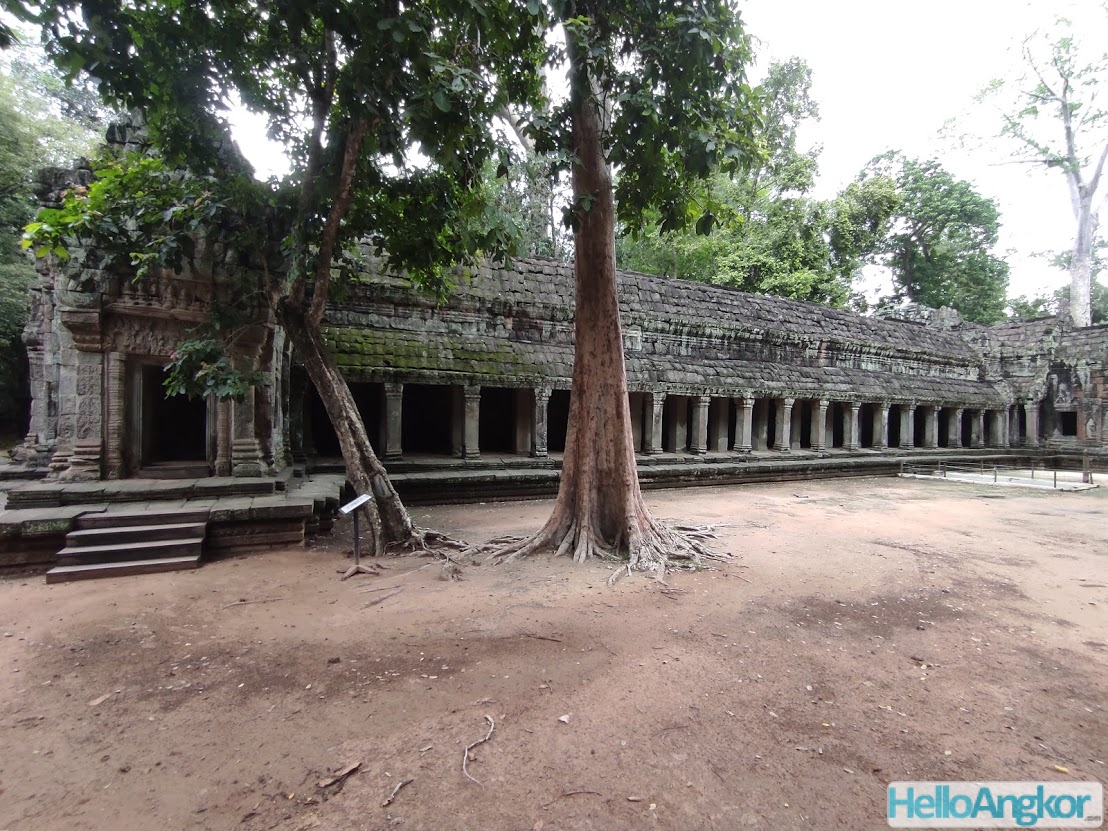
Restoration of the east gate of the outer enclosure is ongoing (2021).
Update late 2022 – the Hall of the Dancers restoration is nearing completion and looks superb as do its pediments. Update 2023 – the restoration is complete
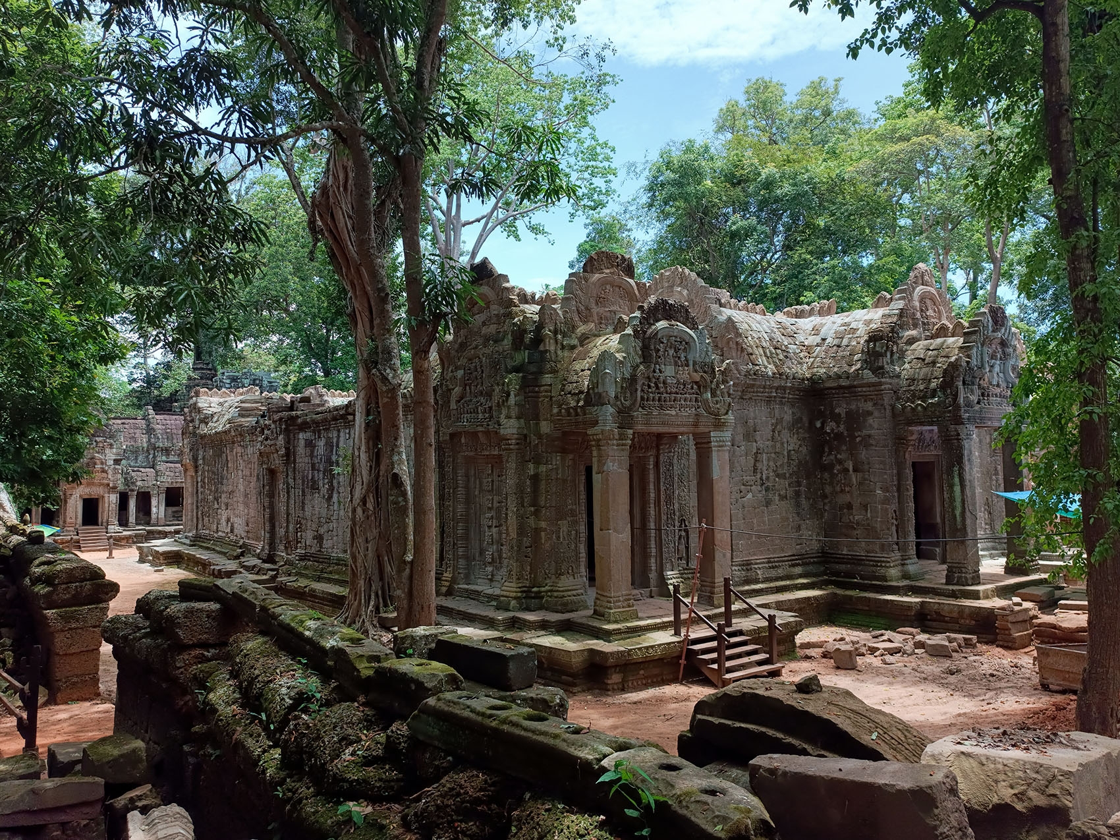
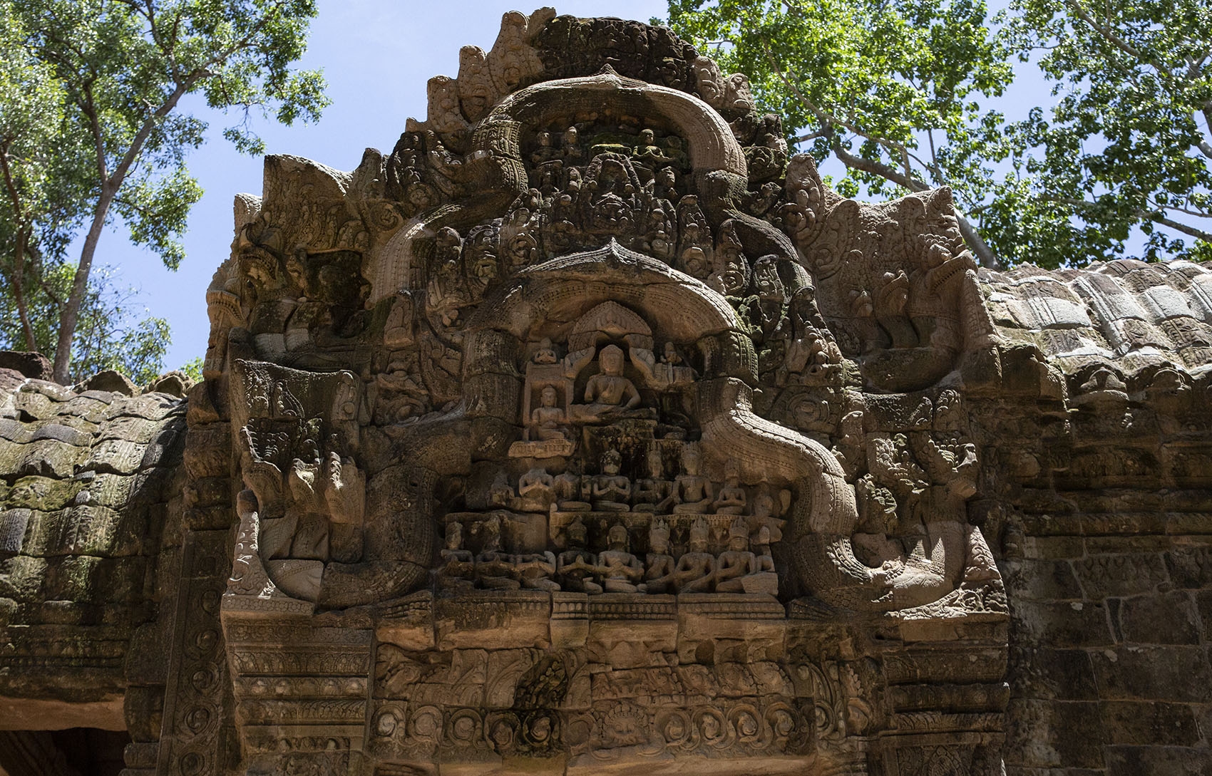
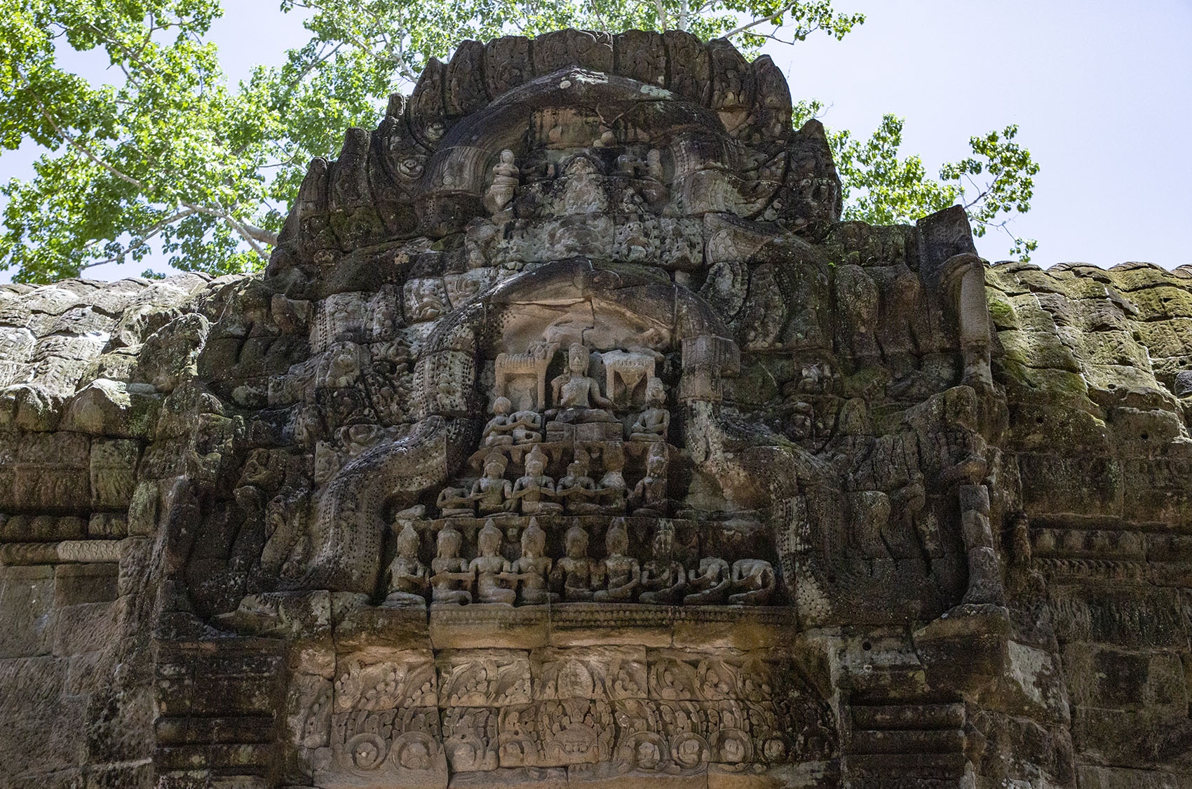
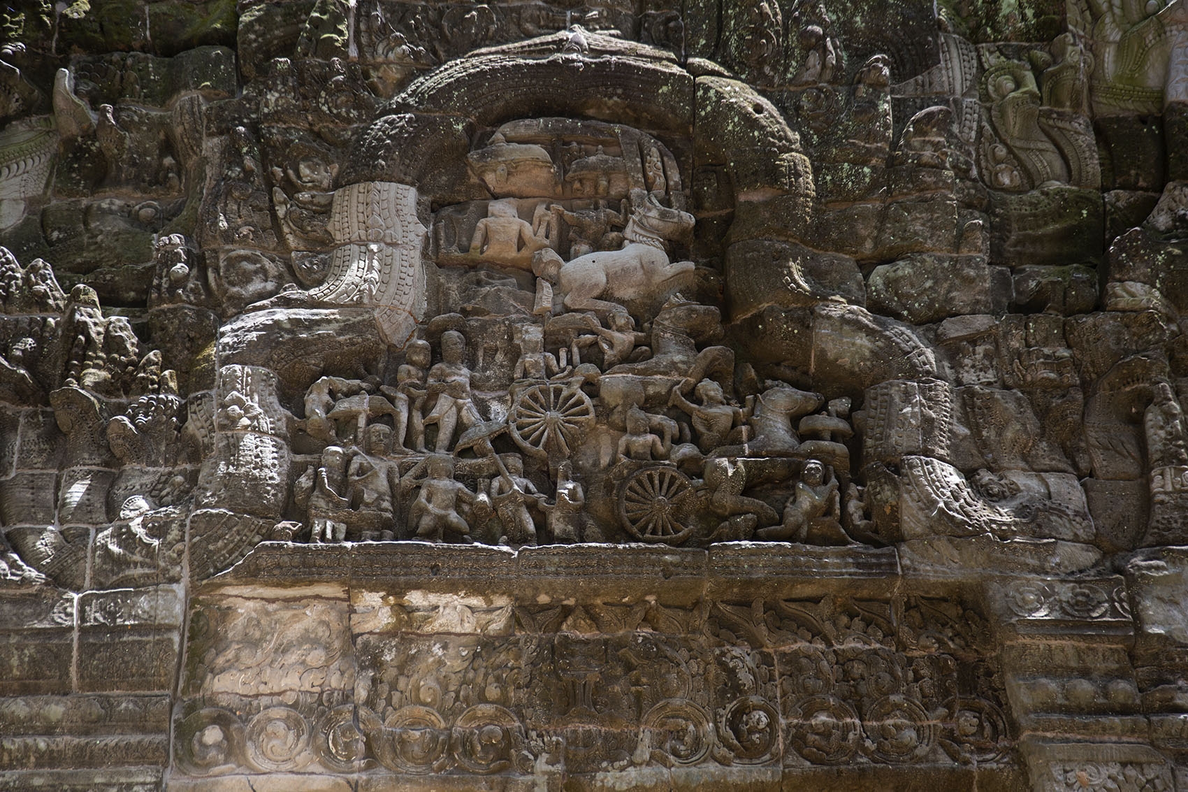
Recent Discoveries
During restoration works the ASI team made several discoveries including finding part of a gold crown in 2012. They also unearthed two Buddha Muchalinda statues, one small and one large, that they believe were originally located within the Hall of the Dancers. The larger is missing the head and if complete would have been near to 4 m in height.
In 2018 researchers (Carter et al) provided the first archeological evidence of the habitation within the enclosure of Ta Prohm as was recorded on the stele inscription. Fascinatingly they discovered through carbon dating (8–10th centuries A.D) that the area was likely inhabited prior to the building of the temples. They also discovered a range of ceramics providing dating for further occupation periods of 12–13th c, 12-14th c, and perhaps declining occupation in the 13th–14th c.
References
- T. Lakshmipriya, Conservation and restoration of Ta Prohm temple, 2008
- Carter et al, Urbanism and Residential Patterning in Angkor, 2018
- The Archaeological Survey of India – various documents
- Cœdès Georges. La stèle de Ta-Prohm. 1906.
Map
Site Info
- Site Name: Ta Prohm Khmer Name: តាព្រហ្ម
- Reference ID: HA11680 | Last Update: November 23rd, 2024
- Tags/Group: 12th to 13th century, Angkor, Angkor Small Circuit, Map: Angkor's Top 30 Temples & Ancient Sites, Map: Top 100 Temples & Ancient Sites (Siem Reap), Temples
- Location: Siem Reap Province > Krong Siem Reab > Sangkat Nokor Thum
- MoCFA ID: 396
- IK Number: 534
- Inscription Number/s: K. 273, 274, 461, 909

