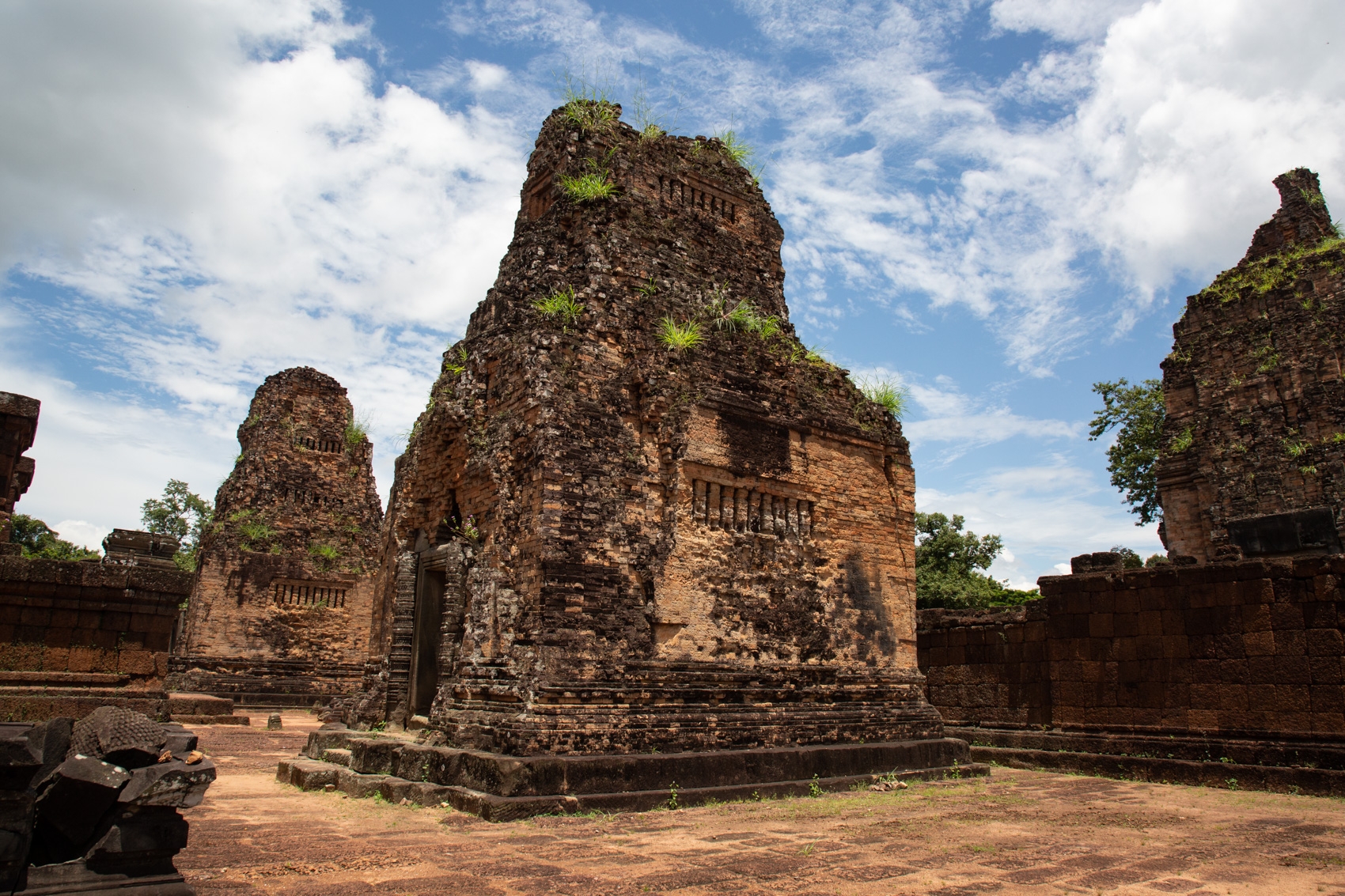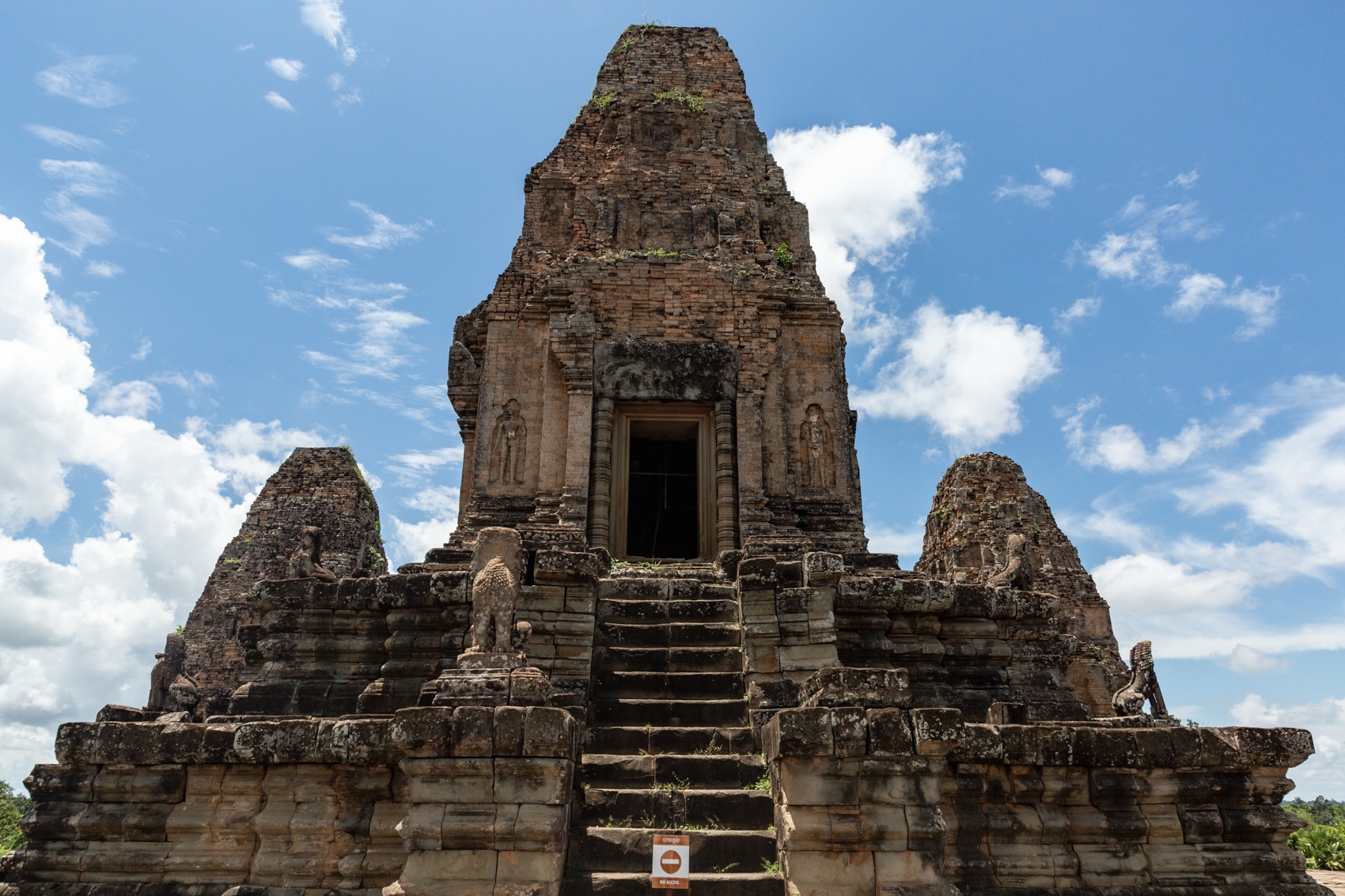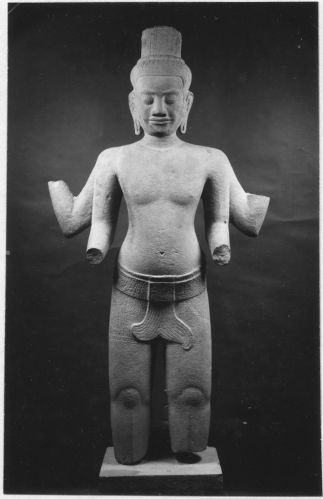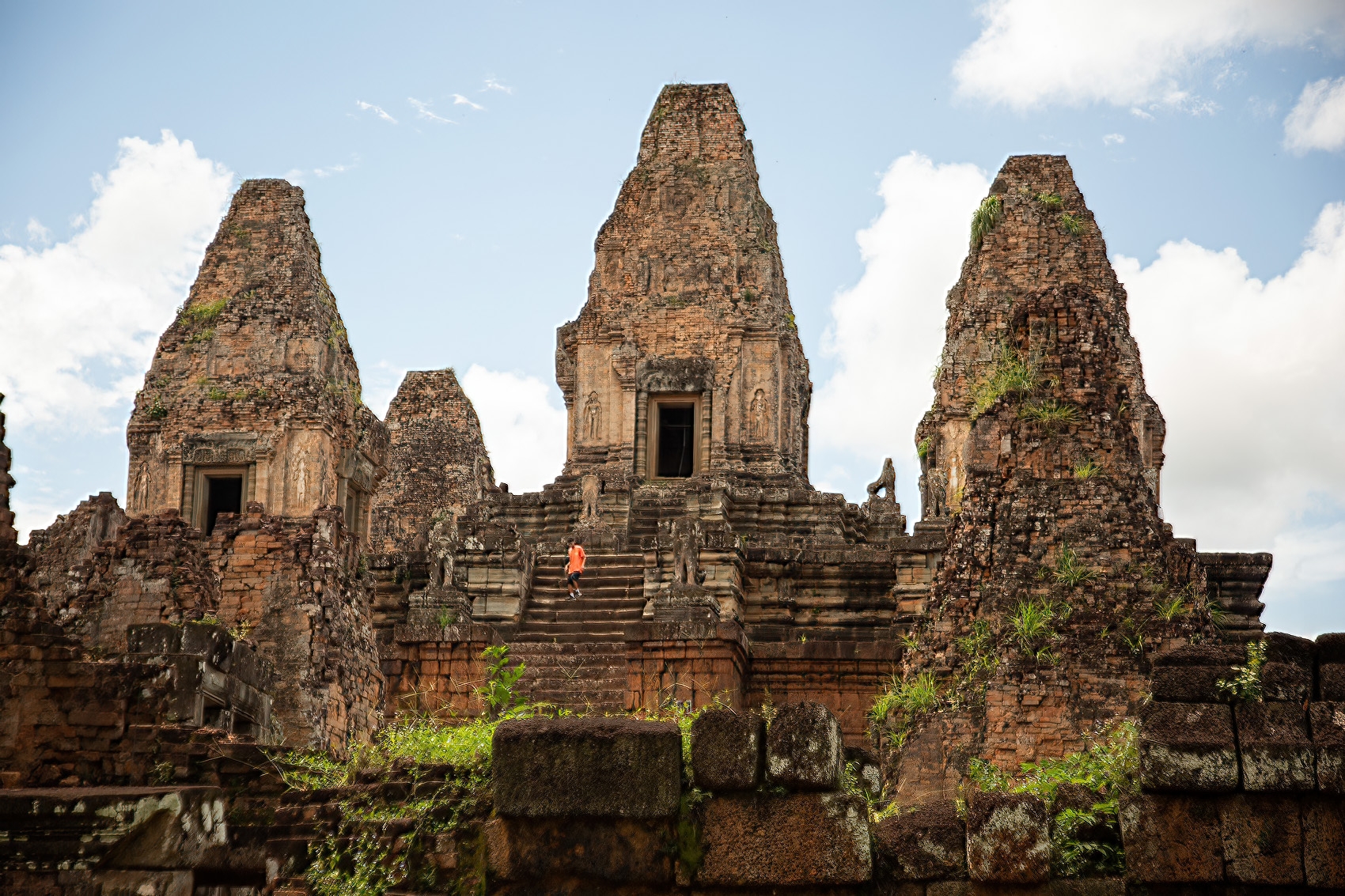- Area: Siem Reap Province > Krong Siem Reab > Sangkat Nokor Thum > Ta Trai Village
- | Type: Ancient Remains & Temples
Pre Rup (Khmer: ប្រាសាទប្រែរូប) is a grand brick temple with a quincunx of towers rising from a pyramid base to form the “temple mountain”, an architectural concept of the ancient Khmer to represent the sacred Mount Meru in Hindu beliefs. Located around 5km to the northeast of Angkor Wat, which it predates, it was built in the mid-10th century as the state temple of king Rajendravarman (reign 944–968 AD).



Visting Pre Rup
Located near the road, Pre-Rup offers the chance to see one of the grandest brick temples of the ancient empire. You can enter the site from the south or the east entrance while the latter is the traditional also offering a parking area.
The temple is open from 7.30 am to 5.00 pm currently, and when restoration work takes place (2022) it’s expected that its hours will be extended allowing people to visit for sunrise and sunset once again.
You can spend around 40 minutes here, or longer should you wish, with the main highlights being the monumental nature and scale of the site, the decorative lintels above the doors of each tower, and the traces of devata flanking those doors on the upper towers. Also, the views from atop are pretty cool. This temple is another site along the tour route known as the Grand Circuit.
Just north of this temple is a laterite-lined basin and 120m to the northeast is the small Prasat Leak Neang. Directly north, just over 1 km, is East Mebon temple.
Layout
The square outer enclosure wall, roughly 130m a side, features gopura (entrances) at each cardinal point while the site orientates to the east. There are remnants of a causeway that led to the eastern gopura which can be seen in the parking area. Inside the eastern gopura is a group of six brick towers, believed to be latter additions, although one appears to have never been completed. Along the north, south and west sides are the remains of eight long halls.
Stairs lead up the next level and the next gopura of the inner enclosure which contains a series of long halls around its inner perimeter, some of which are similar in style to those noted as “palais” and ashrama, along with a pergola-like construction in the northeast corner generally known as a stele shelter and seen at several sites across the empire. Flanking the causeway is a library on each side, opening to the west as they do, whilst on this causeway are the remnants of a large sandstone tank that has been speculated as being used in cremation ceremonies (and from what the site gets its contemporary name) whilst other researchers suggest it was possibly an alter for a statue of Nandin (the sacred bull).






The next level leads up to a tier that features 12 small shrines, miniature versions of the larger shrines above, feature entrances that open to the east and all the details of their larger counterparts including ornate door columns supporting lintels with carvings, some of which are in quite a good condition and quite interesting. Inside some, remnants of the original miniature pedestals can be seen.



Up one more level to the very top, where grand towers are arranged in a quincunx pattern, one at each corner and one at the center. The central tower, taller than its counterparts, rises up on a double-tier decorated sandstone base, although much of the detail in the decoration has been lost to time, some can still be seen. The stairs of the central tower are flanked by lions and originally featured a linga.



Upon each tower, devata have been carved into the brickwork that would have been rendered in stucco, remnants of which can be seen on the southwest tower and northwest tower. The central tower, northeast tower, and southeast tower all feature two types of male devata (some of the males of the northeast tower having four arms.) flanking the doorways while the western two feature female devata carvings. Especially interesting is the southwest tower and its west wall, where the devata flanking the door are unique, being depictions of Saraswati Brahmani, the wife of Brahma with four heads and arms, and another, Varahi, with a boar’s head being the representation of the feminine energy of Vishnu.
Also, don’t miss the exquisite decorative false doors and the northern towers both feature inscriptions on their doorjambs as noted further below. The lintels are also interesting. Furthermore, according to an inscription, the towers each respectively held images of Uma, Shiva and Vishnu and were dedicated to the king’s aunt, half-brother, and an ancestor.









History
Fortunately, a large inscribed stele (K. 806) discovered in one of the long halls provides an exact date for the consecration of the temple, 961 AD and it is the original name, Rajendrabhadresvara. The contemporary name, Pre Rup, is derived from the stone tank seen on the causeway that locals believe was used as part of a funerary practice where the ashes are laid out and turned in different directions, thur Pre Rup lit., “Body Turning”.
The six towers on the eastern side were a later edition and were never fully complete as evidenced in the lintels and the fact that one of the six towers seemingly never eventuated.
The most revealing feature of the site is the foundation stele that present one of longest Sanskrit inscriptions found in the Khmer empire featuring 66 lines and 298 verses. There’s a reference to it in the inscription section further below should it interest you to read more.
From 1995 – 2003, an APSARA and overseas funded project, led and staffed locally, successfully completed the restoration and strengthening work of the major towers. In 2001 APSARA National Authority began restoration works of the walls and the outer eastern gopura which has mostly been completed as of late 2022.
Historical Images
Photos are property of EFEO and these highlights come from the larger collection at Fonds Cambodge.











Inscriptions
- K. 264 – southeast tower doorjamb – 16 lines of Khmer – NIC I, p. 36
- K. 527 – northeast tower doorjamb – 6 lines of Sanskrit – Coedes 1943, p. 15
- K. 777 – deposit stones (3?) – one word of Sanskrit on each
- K. 806 – long room east of the north face – stele (MNC ka 3208) – 66 lines of Sanskrit – IC I, p. 73
Map
Site Info
- Site Name: Pre Rup (Pr.) Khmer Name: បា្រសាទប្រែរូប
- Reference ID: HA11685 | Last Update: September 25th, 2022
- Tags/Group: 10th Century, Angkor, Angkor Grand Circuit, Map: Angkor's Top 30 Temples & Ancient Sites, Map: Top 100 Temples & Ancient Sites (Siem Reap), Râjendravarman, Temples
- Location: Siem Reap Province > Krong Siem Reab > Sangkat Nokor Thum > Ta Trai Village
- MoCFA ID: 401
- IK Number: 538
- Inscription Number/s: K. 264, 527, 777, 806

