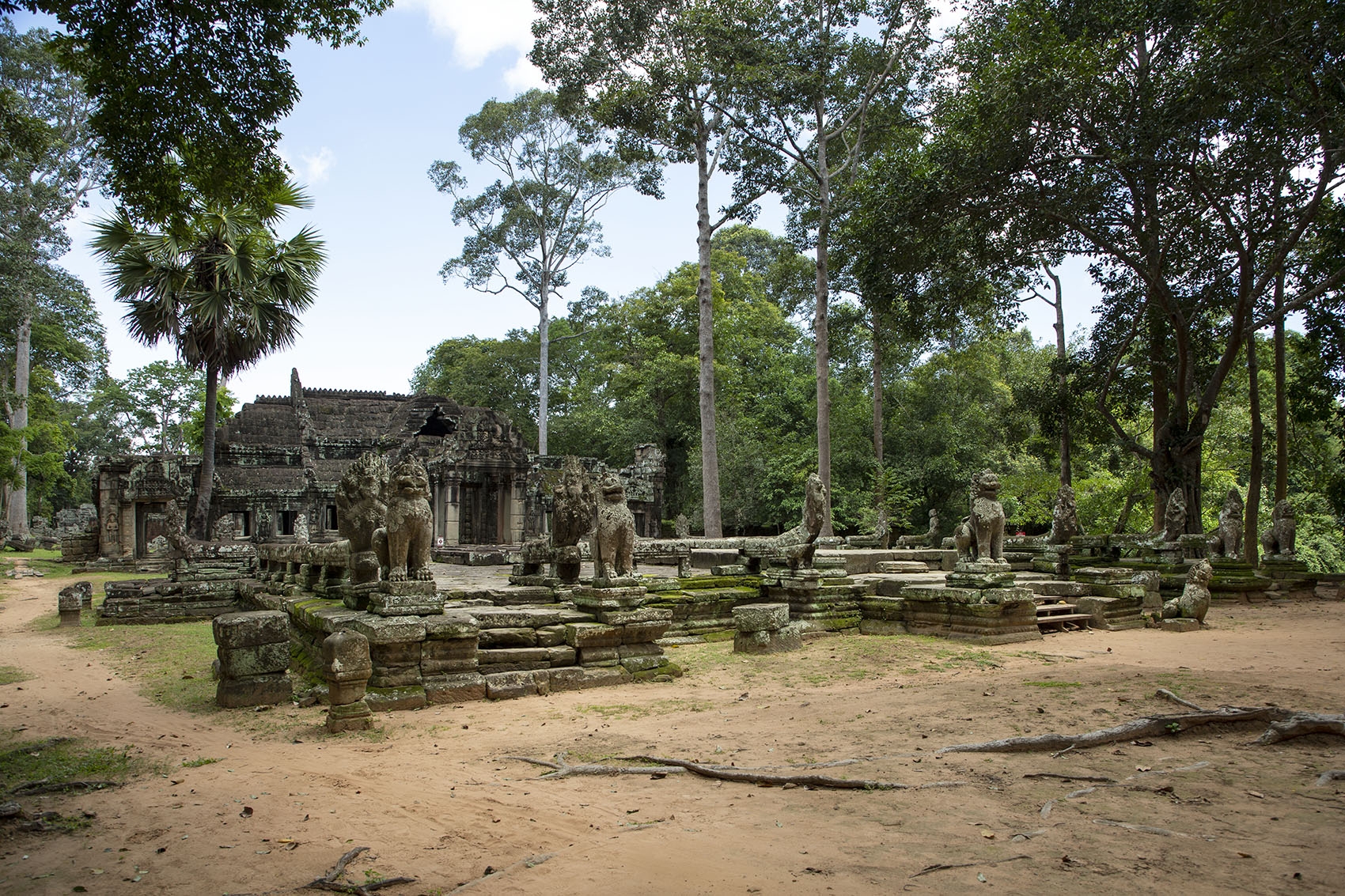Banteay Kdei Temple is a charming ancient temple located opposite the grand basin of Srah Srang to which it was once connected. Built in the mid-12th to early 13th centuries during the reign of King Jayavarman VII, it is in the Bayon architectural style, with a flat layout plan similar to the nearby Ta Prohm and, a short way to the north, Preah Khan Temple.
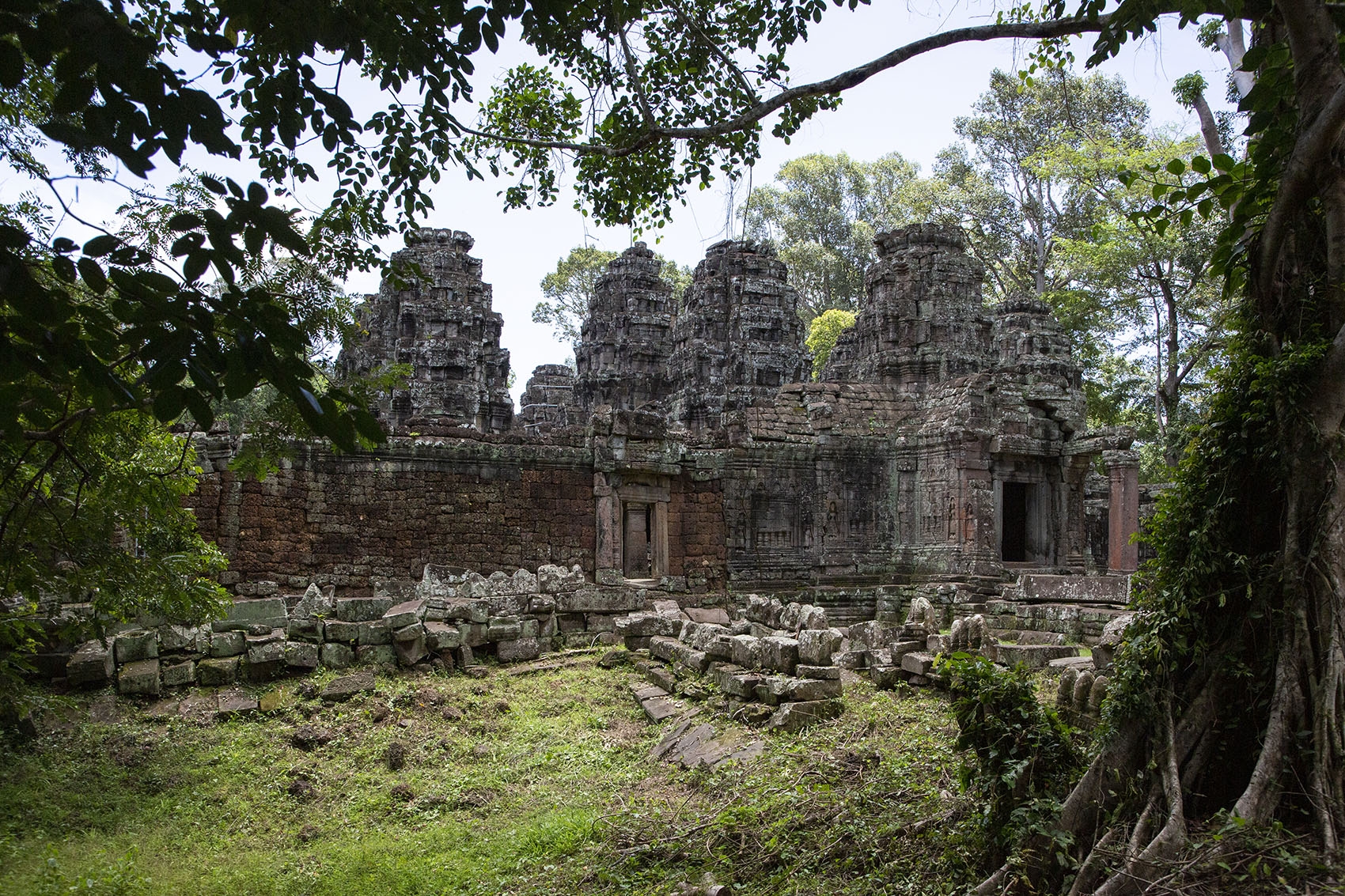
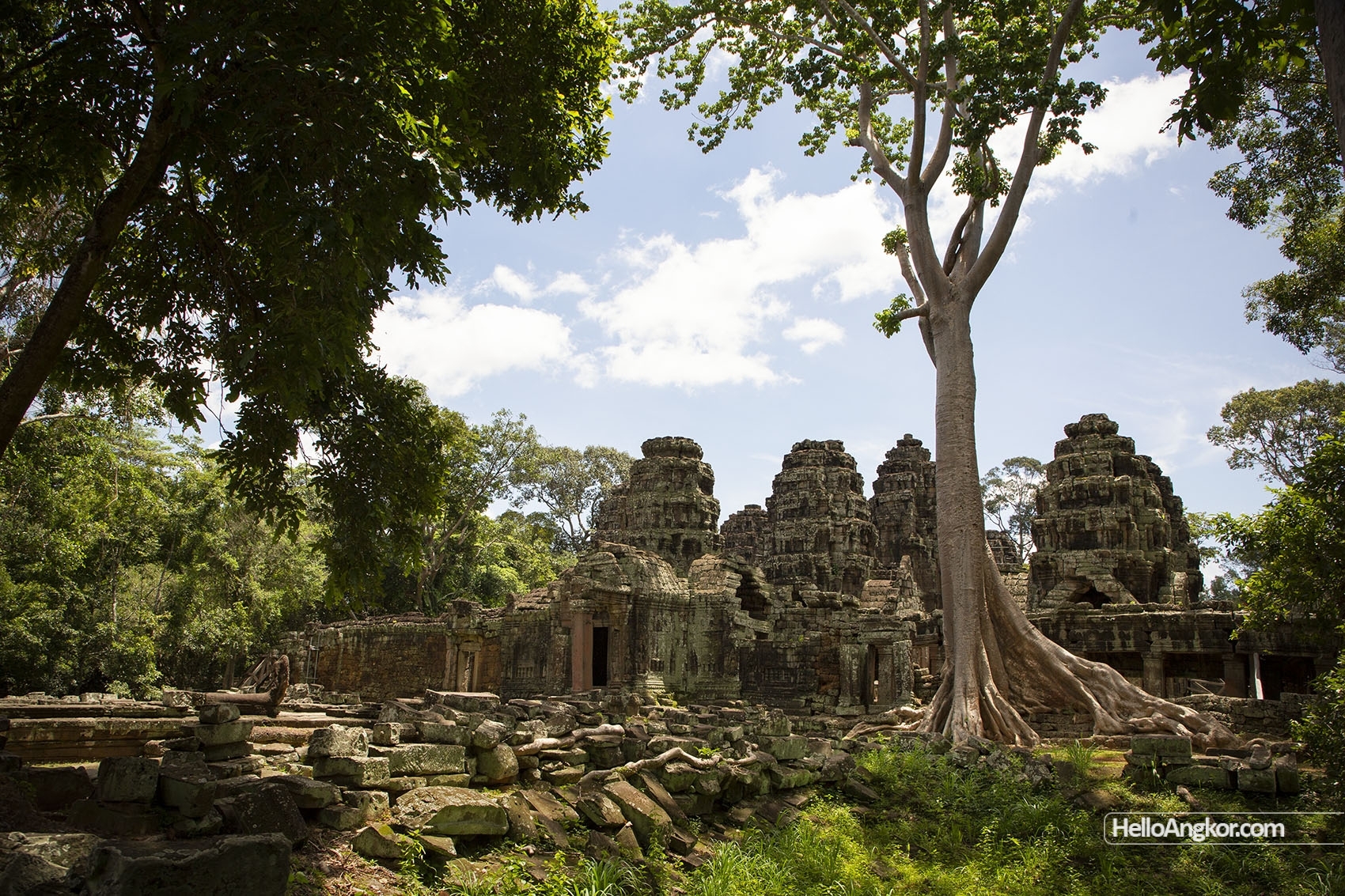
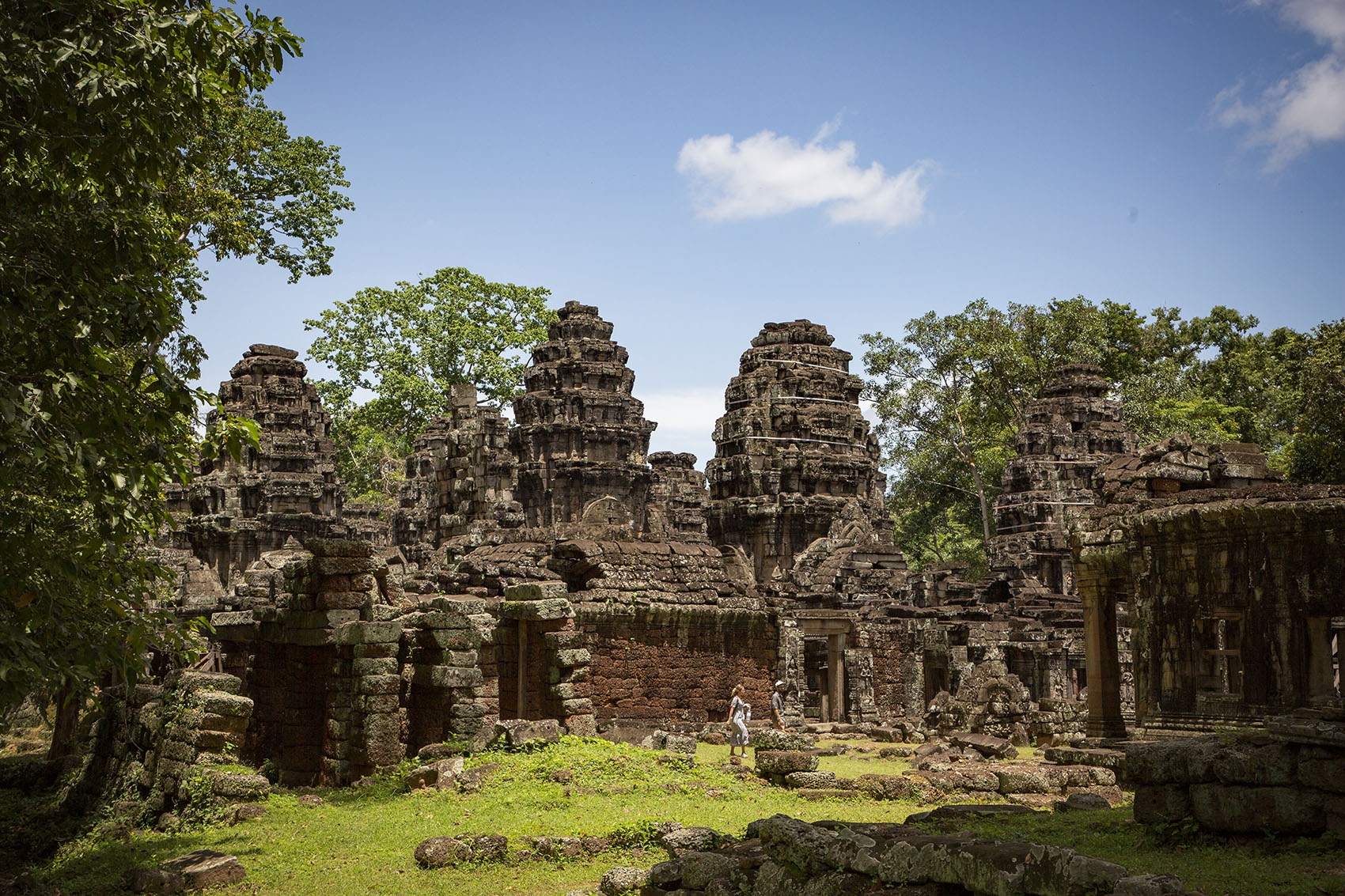
Visiting Banteay Kdei
The main entrance is from the east, opposite Srah Srang while it is also possible to exit/enter via the western gate. The eastern gate is restored and the west only partially.
Shortly after entering via the east gate, there is a hut that surrounds an excavation site where you can see a statue that has been left in the ground partially exposed to showcase the archeological finds made here. The other artifacts found, including numerous Buddha statues and the wonderous piece of Khmer art that is the Thousand Buddha Pillar, are now on display at Preah Norodom Sihanouk Angkor Museum.
The highlights of the site are its ruinous charm, eastern terrace with naga and lions, the gopuras (gates), the Buddha statue in the east gopura, the Hall of Dancers, pediment reliefs, and the majestic tree on the western side to name just some.
The site is open from 7:30 am to 5:30 pm and is included in the Angkor Pass. It’s recommended to spend at least one hour or longer if you like as it’s another site where you can make multiple visits and always come across something new.
Gallery
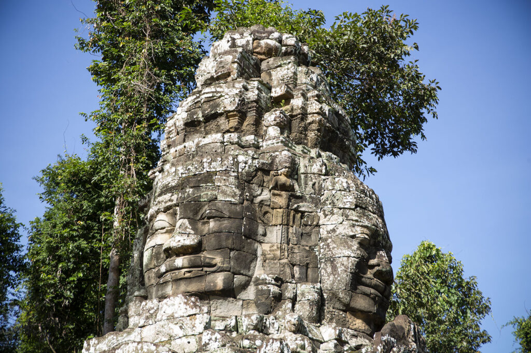
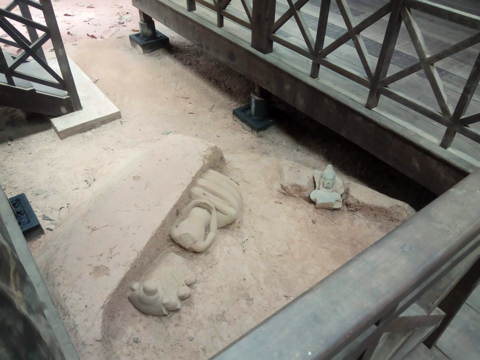
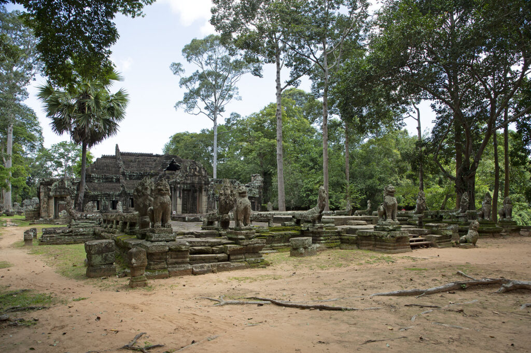
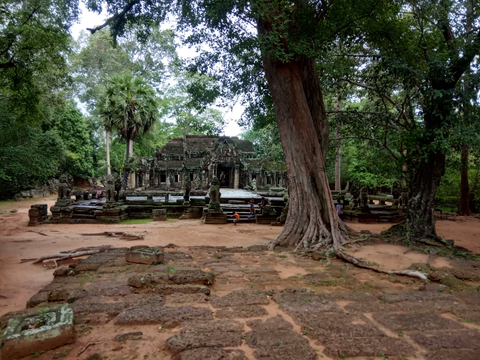
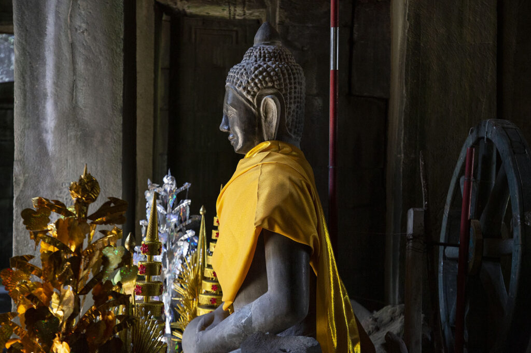
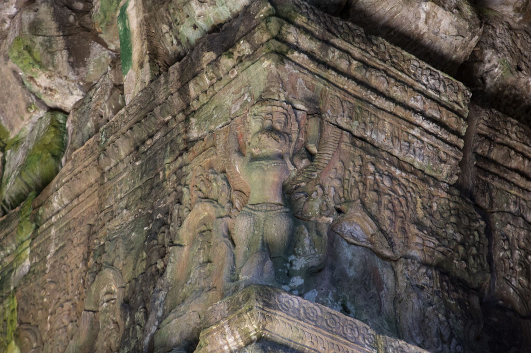
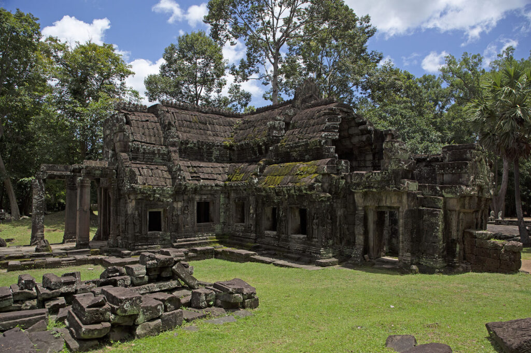
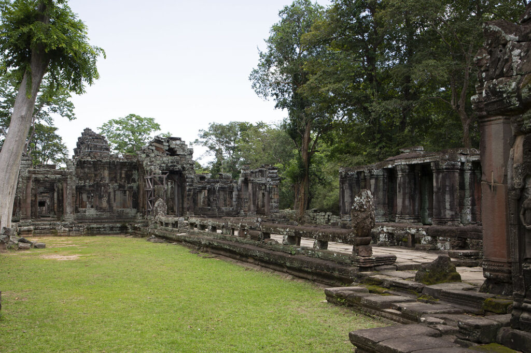
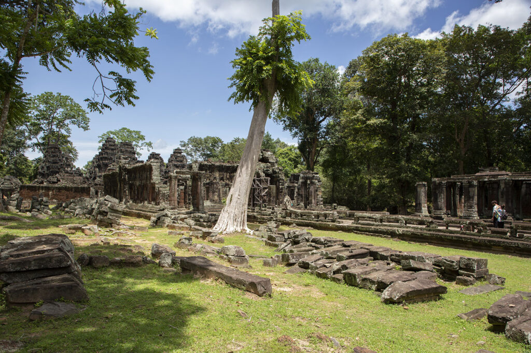
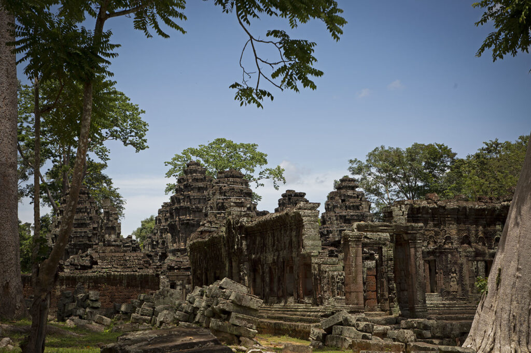
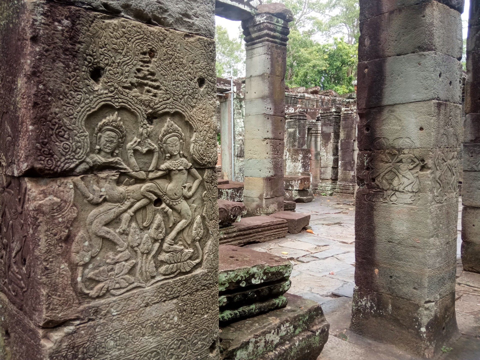
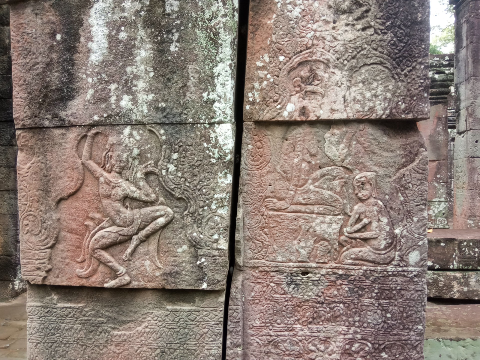
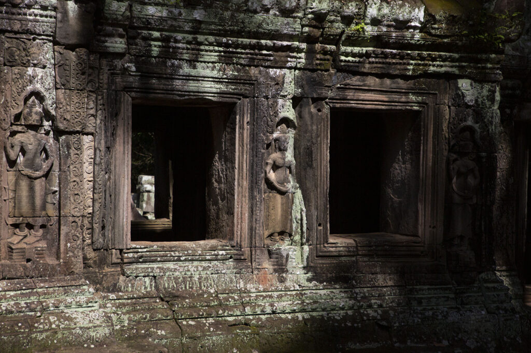
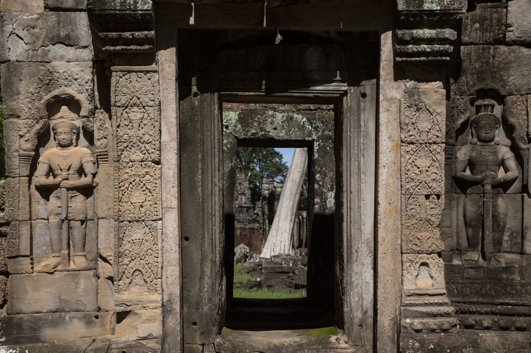
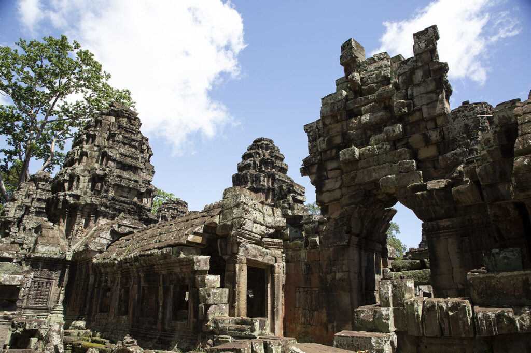
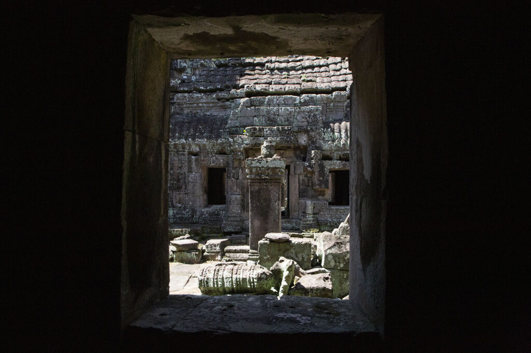
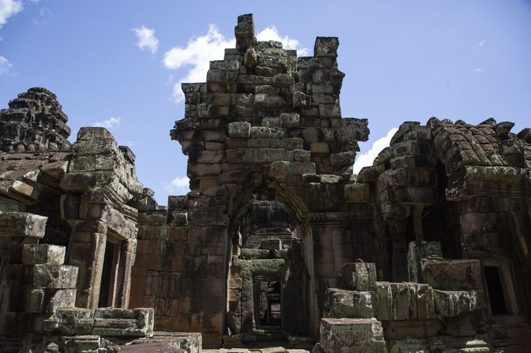
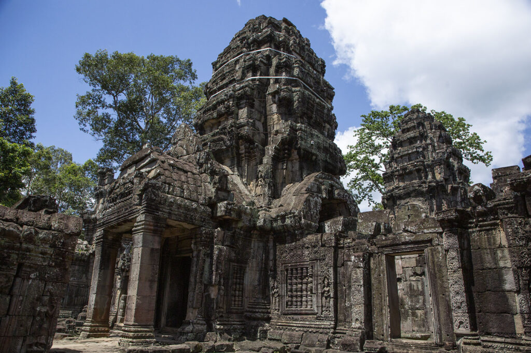
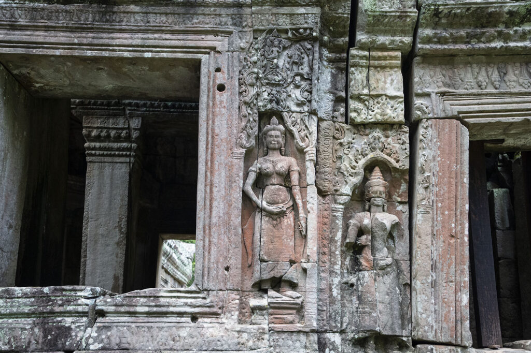
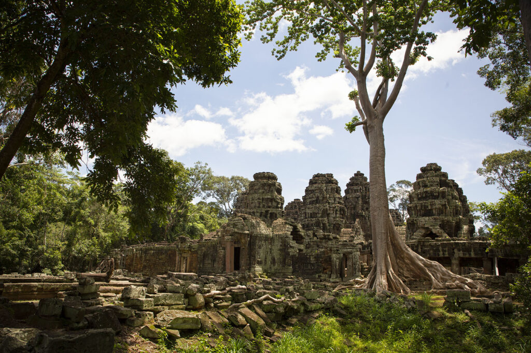
Layout
The layout on the left with the large basin, Srah Srang, and the layout of Banteay Kdei with two enclosures and moats. On the right is a layout plan of inside the moat and temple proper by E. Lunet de Lajonquaire from his visit to the site in the early 1900s.
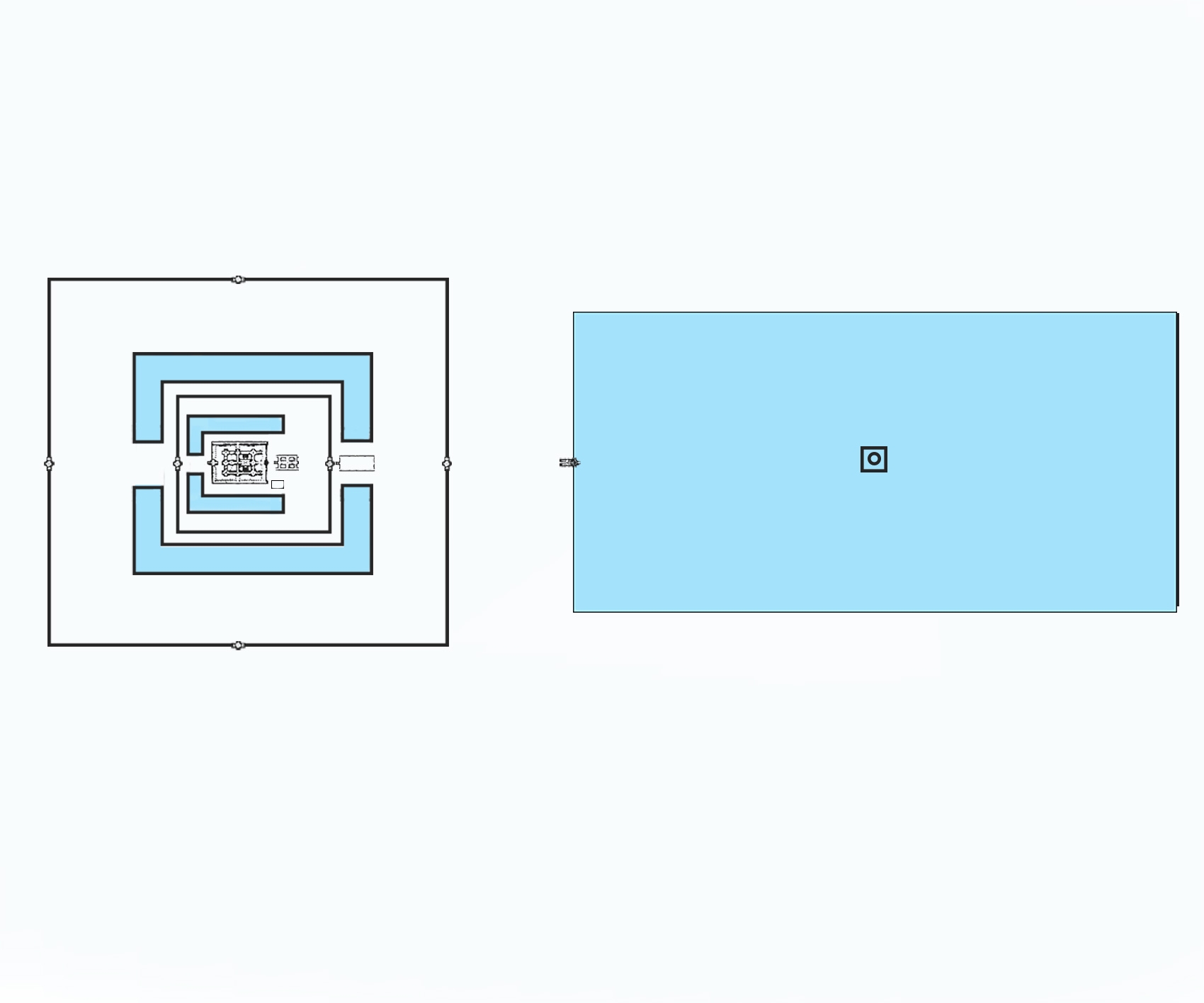
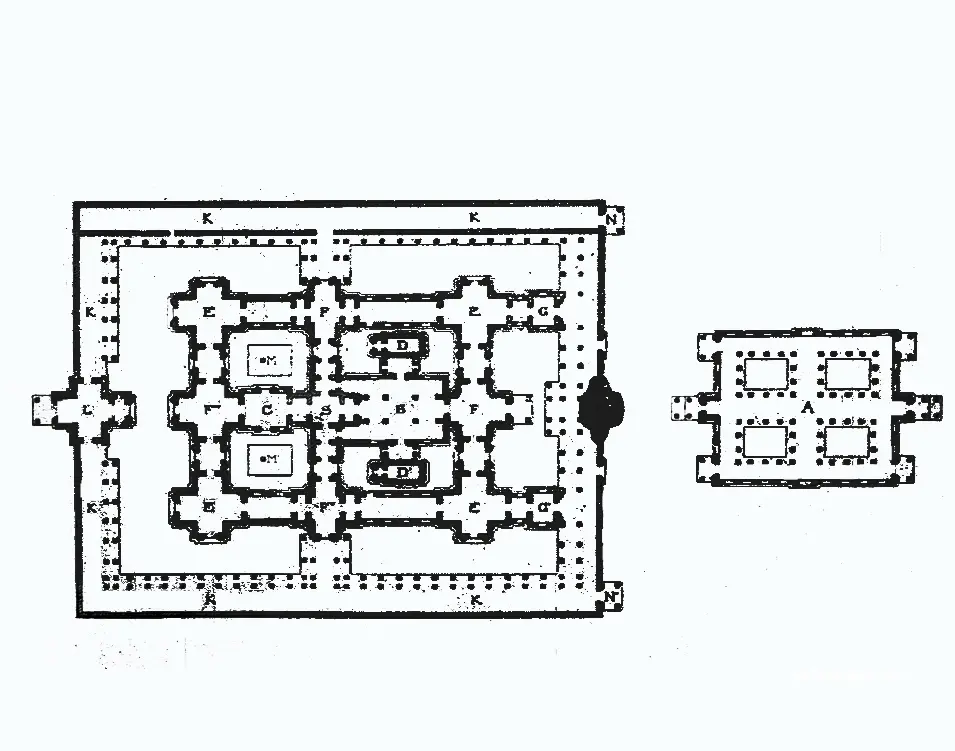
The temple complex is on a flat plan and similar to that deployed at Jayavarman VII era temples that followed such as Ta Prohm, Ta Som, and Preah Khan.
Outer enclosure
The external enclosure, 700 m × 500m, is constructed of laterite with four gopuras (entry pavilions/gates) at each cardinal point featuring the monumental face towers similar to those at Ta Prohm being a cruciform shape with large entrances that are flanked by grand depictions of Garuda (the mythical bird) and side walls adorned with devata reliefs and false windows. Above the doors, the frontons and pediments are no longer in situ in places, while remnants can be seen in other places such as the north gate featuring a scene of Buddha’s defeat of Maya. Atop the entrance, a single tower rises up with monumental smiling faces pointing in each direction from which rises two false floors of a prasat, reducing in size and topped with a double lotus crown and spire.
Inside, there is a vast space before reaching the outer moat and entrance causeway, perhaps once occupied by the temple servants and lay people as per nearby sites such as recorded at Ta Prohm. On the eastern side, the causeway is flanked by remnants of two edicules, in a similar location to where Ta Prohm has a Dharmasala albeit what is seen here is much smaller in scale.
Third enclosure
The third enclosure, 180m x 180m and built of laterite has a gopura on the east and west only. On the east, it is preceded by a grand cruciform terrace fronted by lions and naga leading to the wide gopura offering the main entrance and two lesser side entrances. The gopuras walls are adorned with devata reliefs and there are pediments with reliefs above the doors, although mostly decayed. The contemporary deity of the temple is housed here today, a large seated Buddha statue.
Inside the enclosure, on the eastern side, there is a sandstone terrace with naga balustrade that’s flanked by a small laterite building on the north and a collection of remnants on the south which leads to the Hall of Dancers. There is another moat that surrounds the north, west, and south sides of the next enclosure.
Second enclosure
The second enclosure, again of laterite, is a peristyle/galleried wall with a corbelled roof and pillars on the inner, featuring a sandstone gopura on its eastern side and a smaller gopura on the west. All of this tightly encloses and becomes one with shrines that follow creating a series of chambers and small courtyards. The north wall is interesting as it has been closed off in later times using laterite blocks, as are some of the nearby chambers. This chamber features an entrance on the south side where the pillars have received some Buddha carvings.
Inner enclosure
The inner enclosure, 36 m × 30 m, has four corner towers with a tower on the east and west of the north-south axis acting as the main gopura with galleries linking to the main sanctuary.
Pediments, Lintels, and Statuary at Banteay Kdei
The art style of Banteay Kdei is mixed in terms of style, it would appear that the “Bayon Style” to which the temple is rightly attributed was in transition or still evolving. There isn’t a huge array of reliefs but there are some interesting ones, with some highlights noted below. Also interesting is the Yama statue and that pedestal. Several remnants of Buddha statues can be seen here along there with a beautiful seated Buddha in the east gopura.
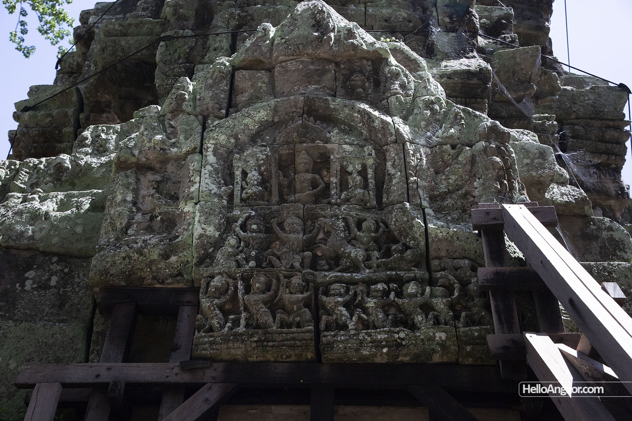
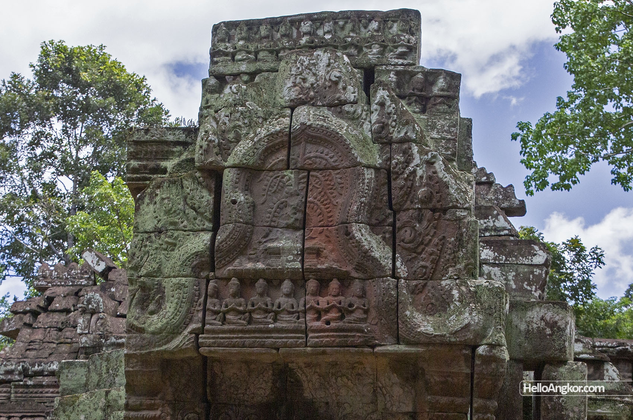
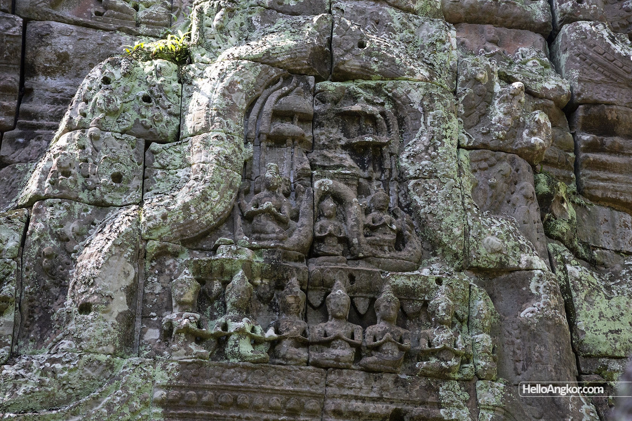
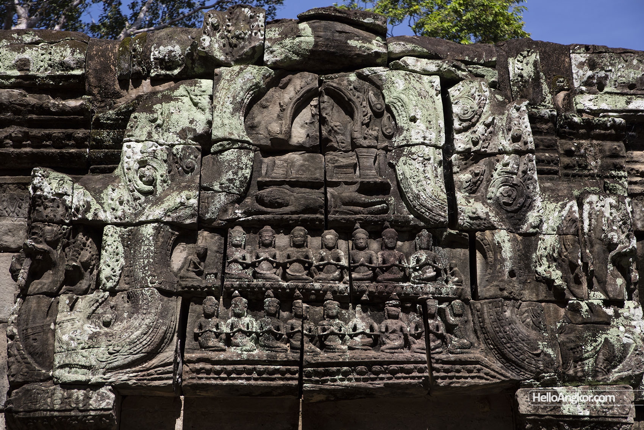
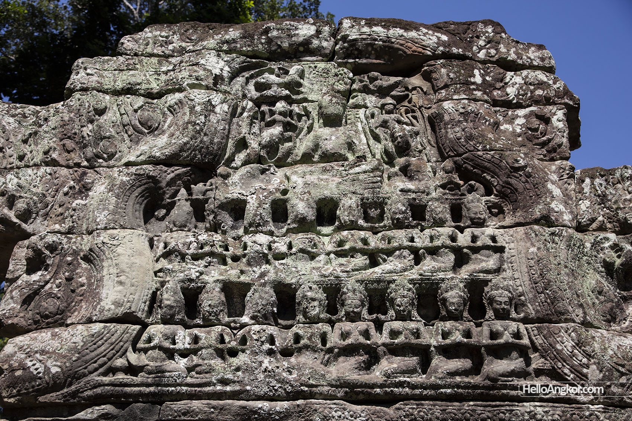
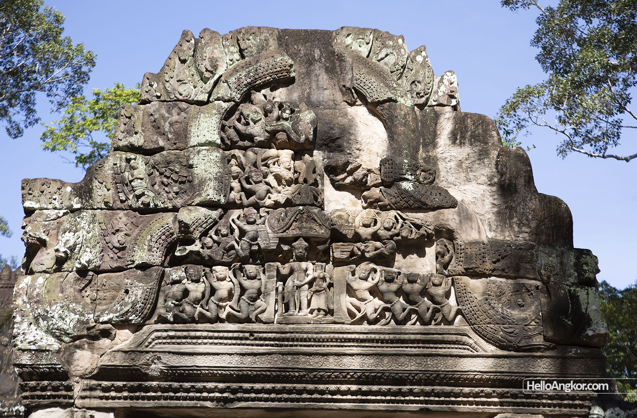
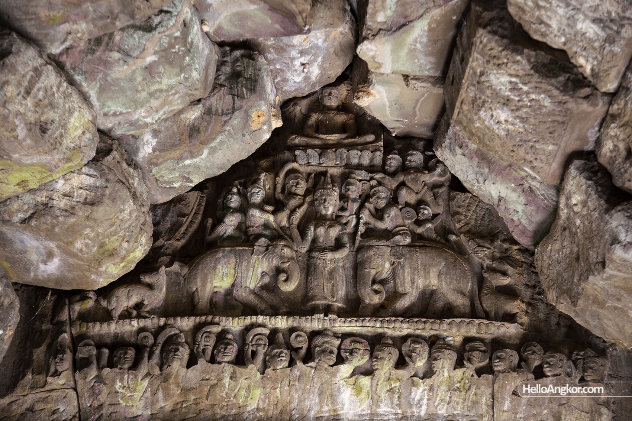
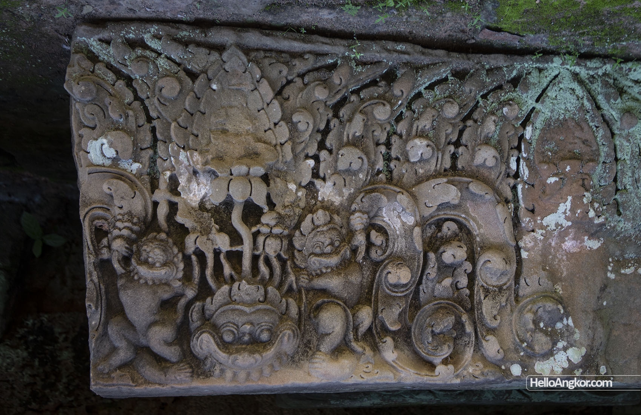
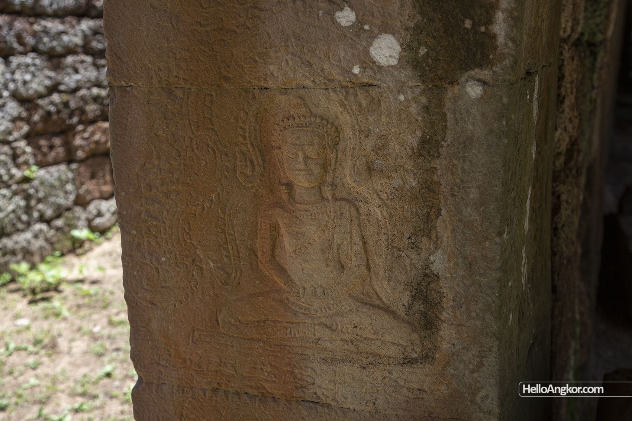
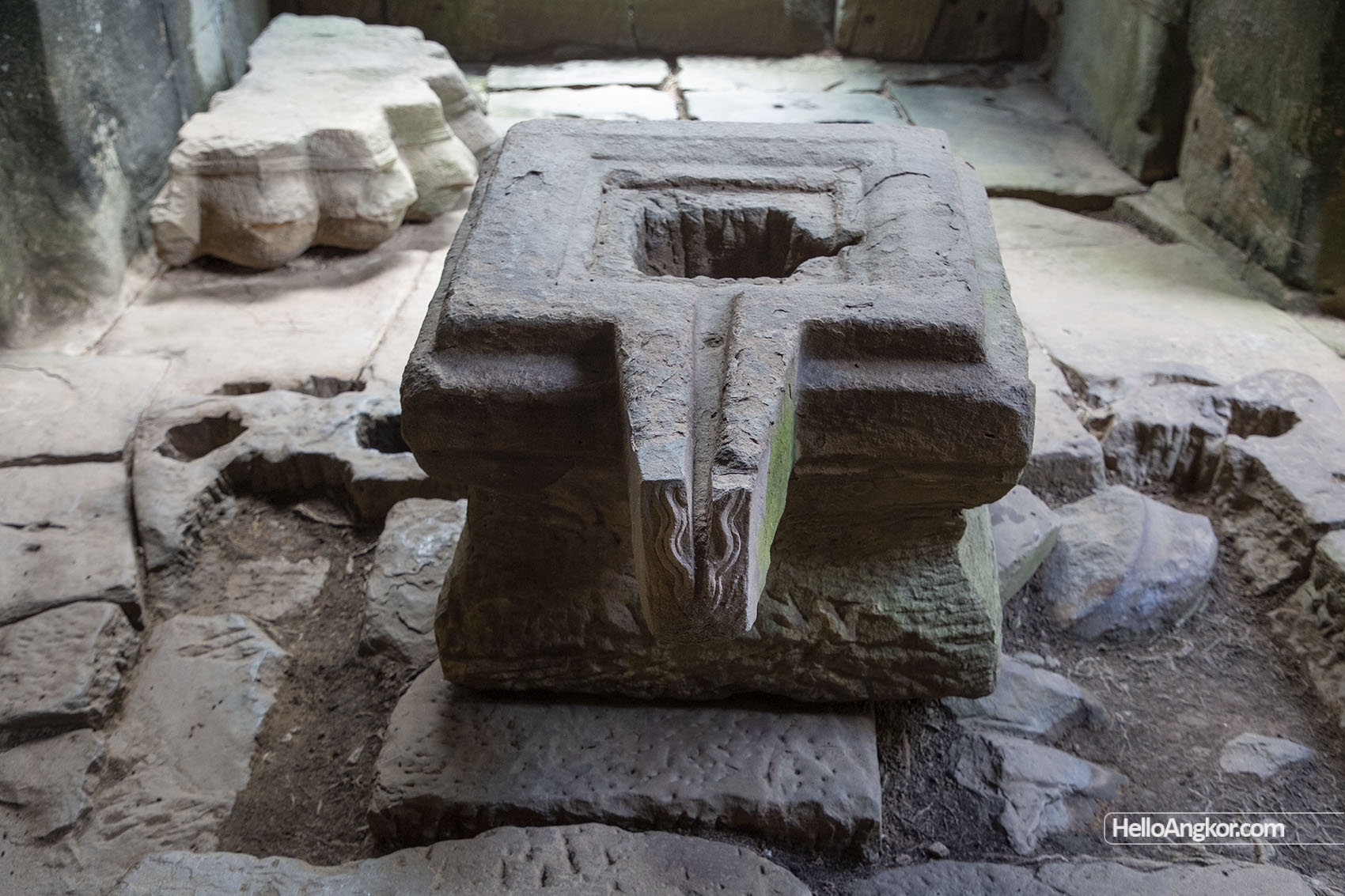
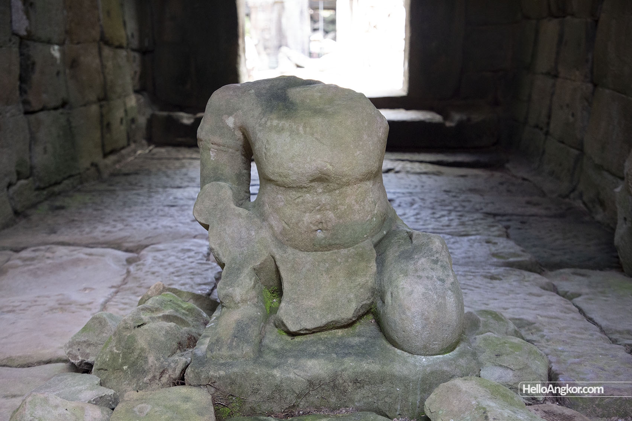
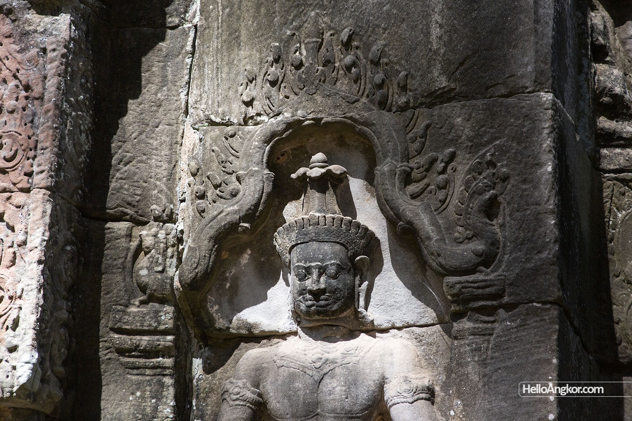
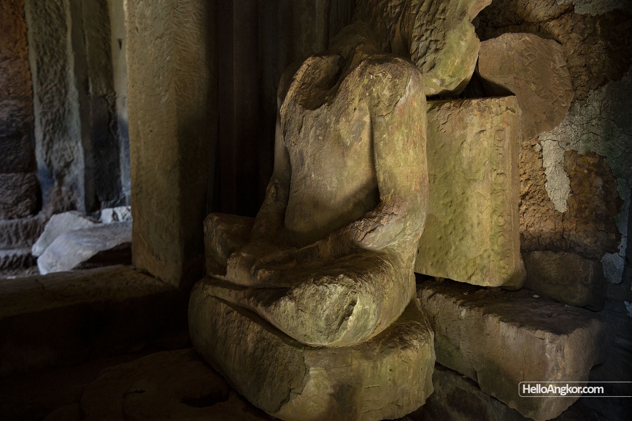
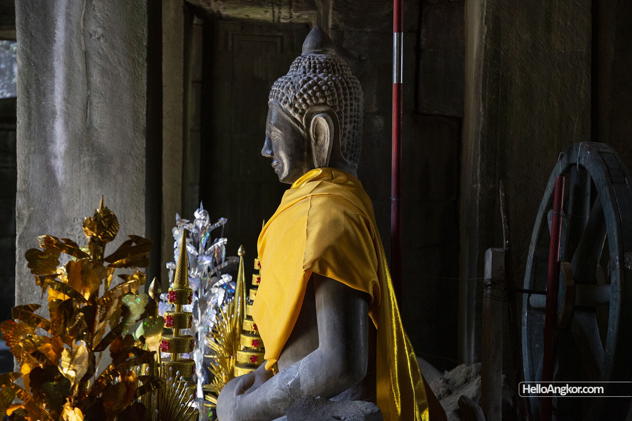
The Buddhist Terrace and other structures
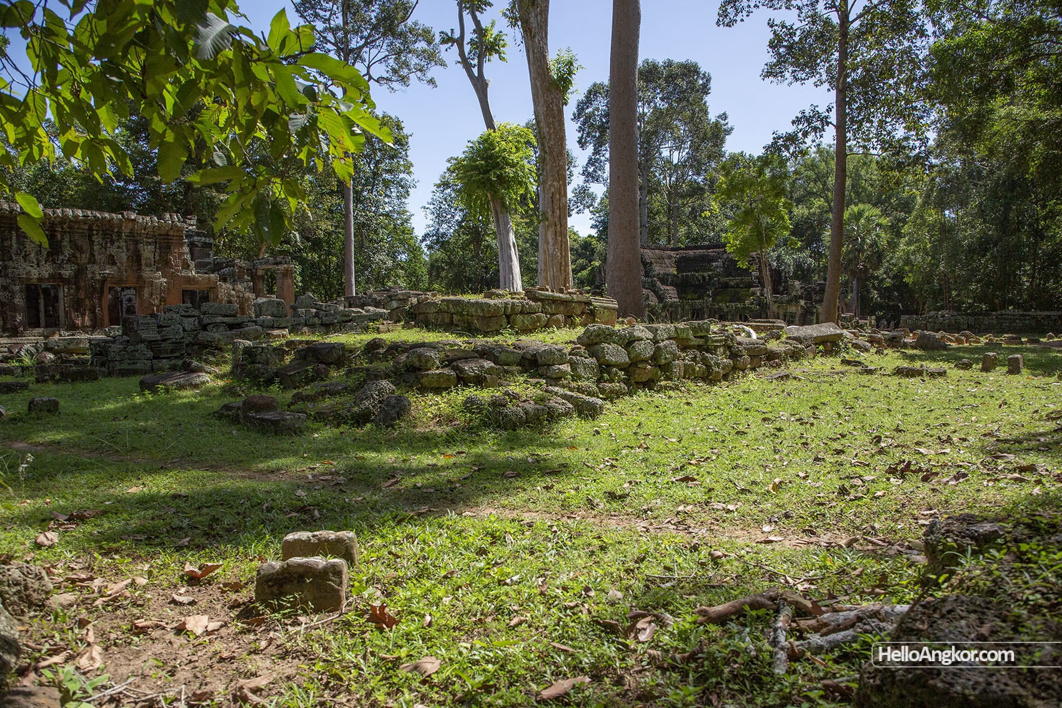
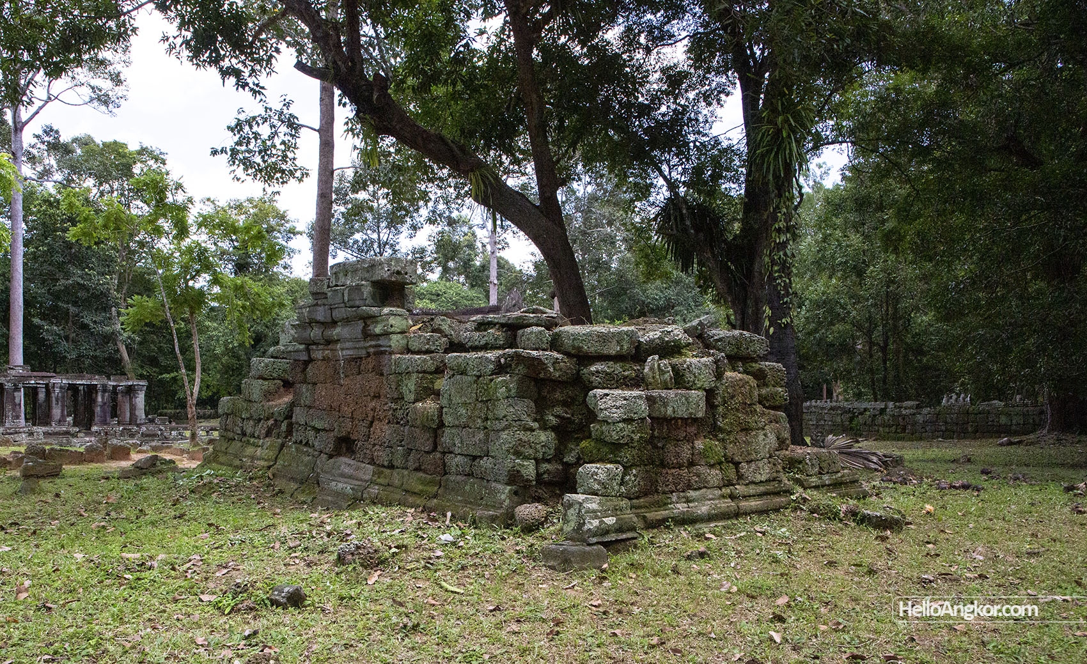
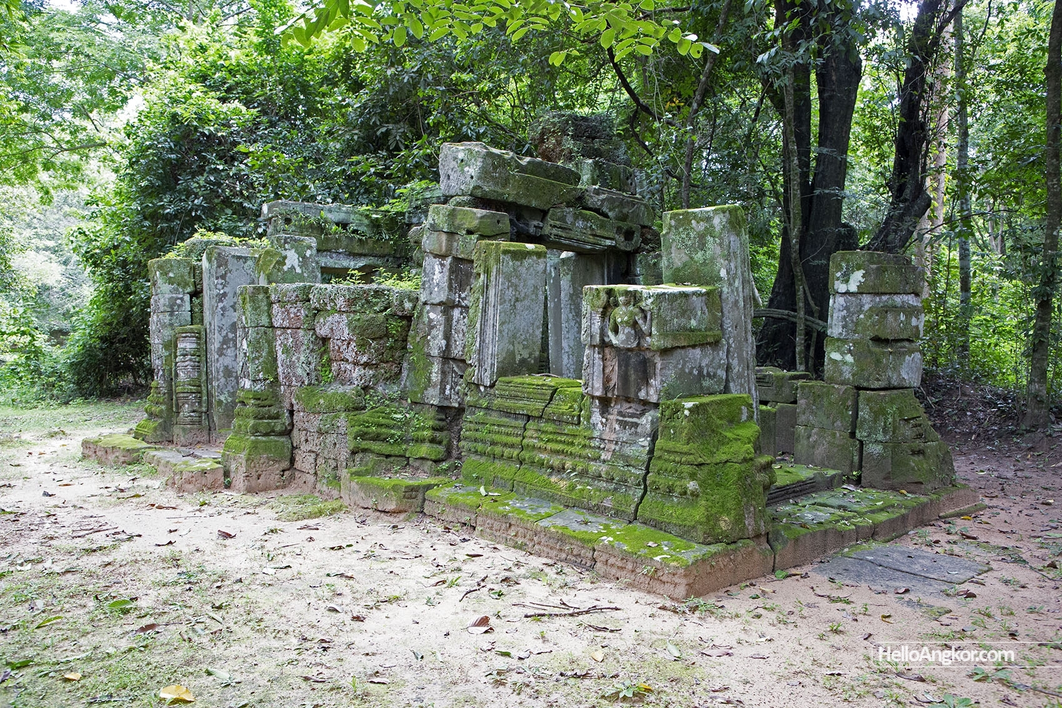
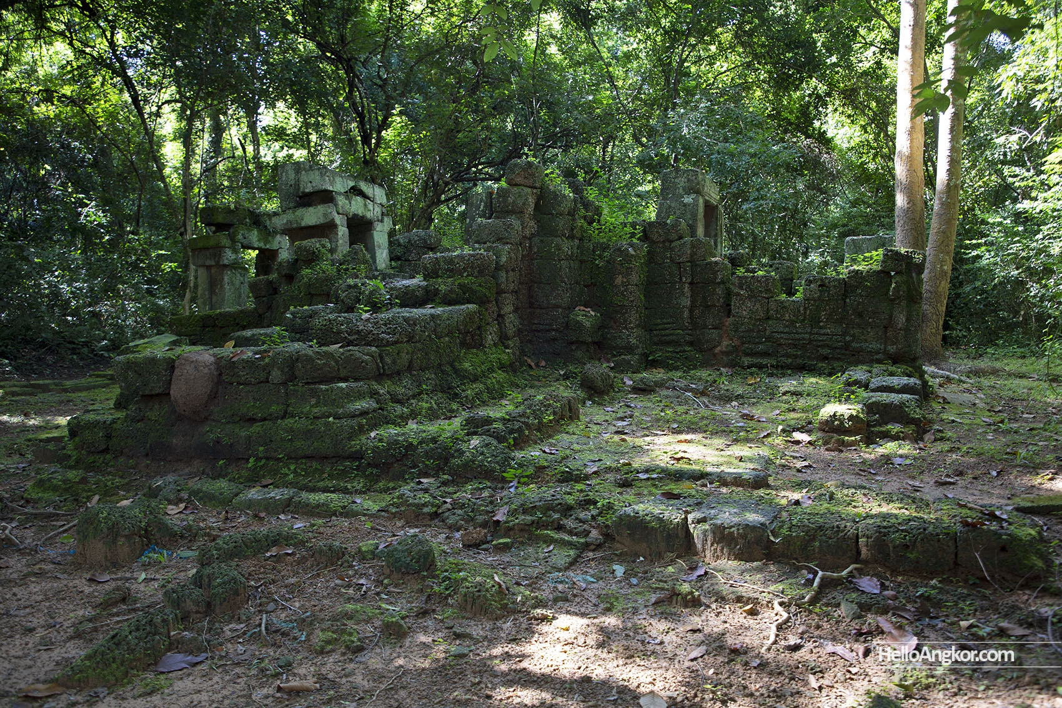
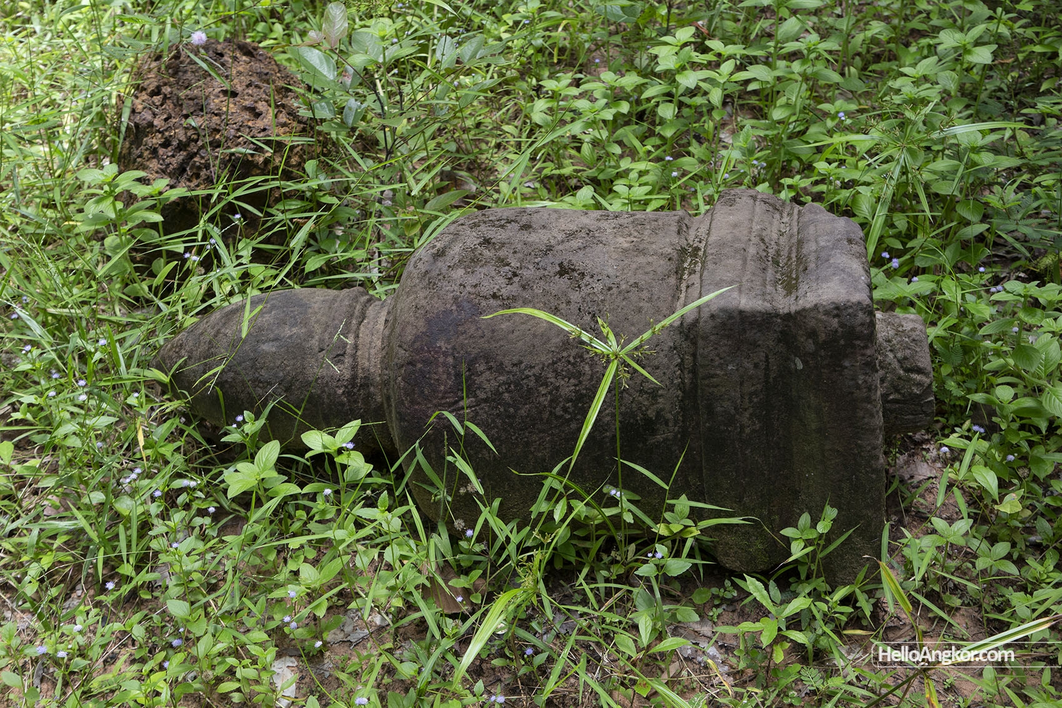
History
Unfortunately, none of the inscriptions at Banteay Kdei reveal its construction date, yet it is believed to have been built towards the end of the 12th century with some pauses in construction while the central shrine is seemingly more confidently dated to the reign of Jayavarman VII in the late 12th-early 13th century.
Interestingly, early French researchers speculated that Banteay Kdei was possibly built upon an existing site that appears in the inscription of Sdok Kak Thom. Possibly a site named Kuti of the region Purvadisa. Noting the lack of inscriptions, George Coedes supposed the site could be connected with Purvatathagta, or “Buddha of the east” mentioned in the Preah Khan stele (?), others note inscriptions registered K. 228, 278, 293, and 298 mentioning this site. See the Inscriptions and References section for more.
The art style of the site is largely that of the Bayon era although researchers note the site being constructed in phases with sometimes long pauses. The site carries many Mahayana Buddhist arts, attributed to Jayavarman VII’s era as are the outer gopura with their massive face towers similar to that of Ta Prohm, Ta Som, and on a larger scale, the gates of Angkor Thom.
The site wasn’t excluded from the so-called iconoclast event that saw much of Buddhist imagery hacked away sometime after the Jayavarman VII era. Surprisingly, there are a couple of surviving Buddha images that escaped this event.
The site also features late/post-Angkor era remnants of a Buddhist Terrace surrounded by double-sema on the southern side of the east terrace just outside the first enclosure. It would also appear that the site received numerous alterations likely attributable to the post-Angkor era, namely the use of laterite to seal off sections of the site eg. the north wall of the second enclosure. You can also see some chambers that still have paint/polychrome on their walls, my guess is this is from the 15th c or later or perhaps when monks reportedly occupied the site in the 80/90s.
The site was cleared of overgrowth in the 1920s and restoration work began in the years following led by Henri Marchal. In 2000, Sophia University and APSARA carried out a lot of research on the site including excavations around the Hall of Dancers and by chance in 2001 discovered a collection of Buddha images, some 108, likely buried for their protection. Later they would discover even more including the stunning Thousand Buddha pillar/caitya. There is a hall at the eastern entrance covering one of the open excavation pits where one of the discoveries was made, while many of the statues and the caitya can be seen in the Preah Norodom Sihanouk Angkor Museum.
Historical Images
Fonds Cambodge/EFEO has a large number of historical images of Banteay Kdei, a thumbnail selection of those is presented below, visit their collection for many more
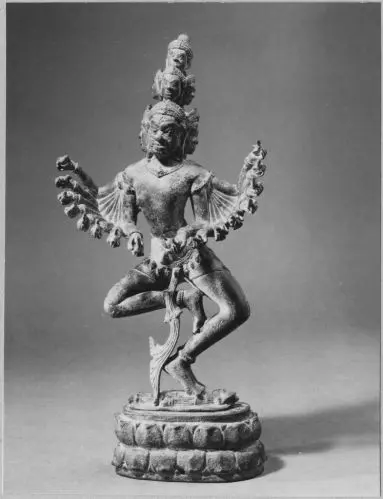
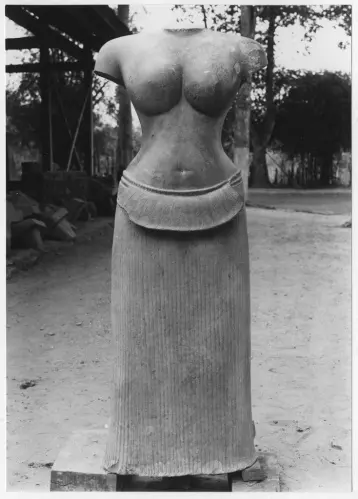
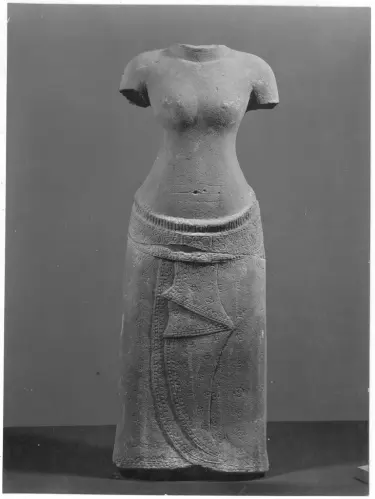
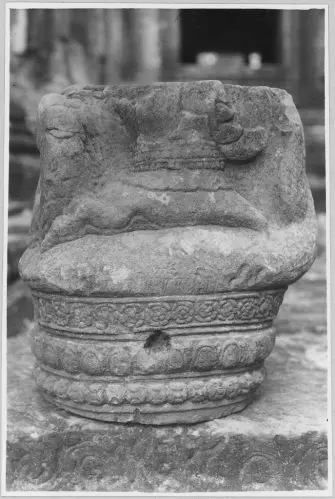
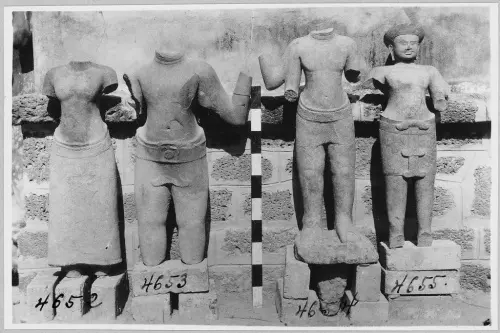
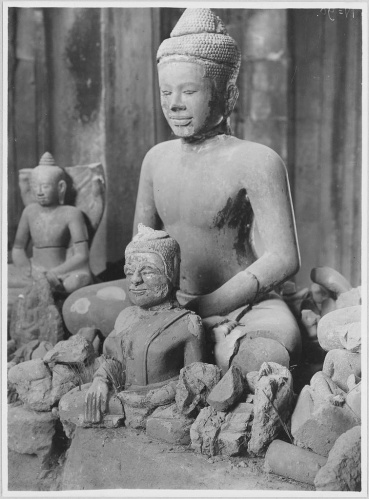
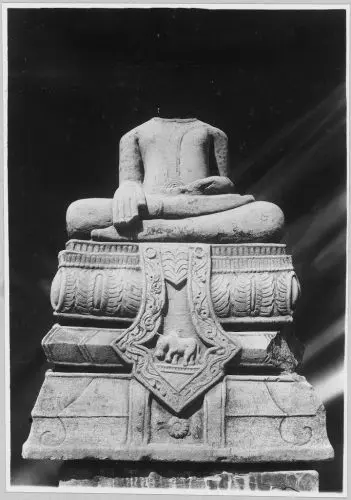
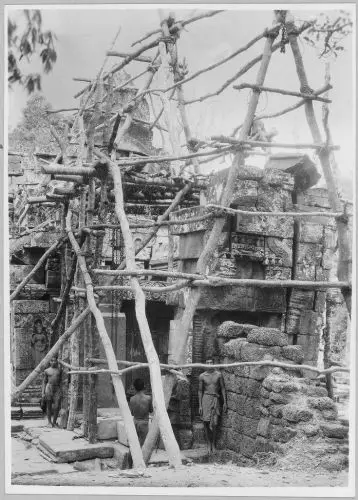
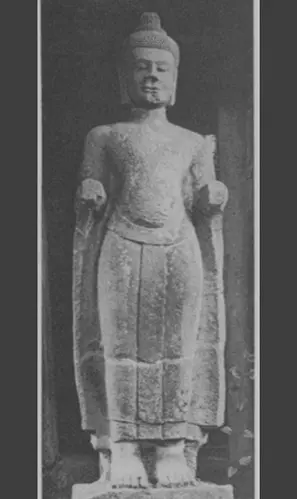
Inscriptions
The site features several inscriptions 272 and 531 noting a royal priest and deity, K 530 a stele fragment with few legible words which Coedes noted as possibly dating to the 9th century according to the writing style. K 532 is a little more interesting, coming from a door frame that had been redecorated and recycled for use in this temple (the shrine to the north of the east causeway) and while featuring no dates, Finot believed the writing style could be attributed to the 9th century. K. 532 would also be the topic of a paper by Hiso Arahai investigating the possibility of a previous temple at the site.
- K. 272 – 1st enclosure, northeast corner building – 3 lines of Khmer – Cœdès 1951, p. 103
- K. 530 – 2nd enclosure, West gopura, West porch – stele fragment – 4 lines of Sanskrit – IC II, p. 159
- K. 531 – courtyard between the 2nd and 3rd enclosure – doorjamb fragment – 4 lines of Khmer – Cœdès 1951, p. 103 ; IC II, p. 160
- K. 532 – small shrine E – 42 + 50 lines of Sanskrit – Finot 1925, p. 354
- K. 533 – unknown
- K. 836 and K. 960 are labeled as graffiti
References and further reading
- Marui Masako. La découverte de statues bouddhiques dans le temple de Banteay Kdei (traduit de l’anglais par Gérard Fouquet). In: Aséanie 10, 2002. pp. 65-83;
- Finot Louis. Inscriptions d’Ankor. In: Bulletin de l’Ecole française d’Extrême-Orient. Tome 25, 1925. pp. 289-409;
- Cœdès Georges. VII. Études cambodgiennes XXXIX. L’épigraphie des monuments de Jayavarman VII. In: Bulletin de l’Ecole française d’Extrême-Orient. Tome 44 N°1, 1951. pp. 97-120;
- Arahi Hisao. À propos d’un monument antérieur au temple de Banteay Kdei. In: Aséanie 12, 2003. pp. 29-49.
Map
Site Info
- Site Name: Banteay Kdei (Pr.) Khmer Name: បា្រសាទបន្ទាយក្តី
- Reference ID: HA11681 | Last Update: February 12th, 2023
- Date/Era: 12th to 13th century
- Tags/Group: 12th to 13th century, Angkor, Angkor Small Circuit, Jayavarman VII, Map: Angkor's Top 30 Temples & Ancient Sites, Map: Top 100 Temples & Ancient Sites (Siem Reap), Temples
- Location: Siem Reap Province > Krong Siem Reab > Sangkat Nokor Thum > Srah Srang Tbong Village
- MoCFA ID: 397
- IK Number: 535
- Inscription Number/s: K. 272, 530, 531, 532, 533, 836, 960

