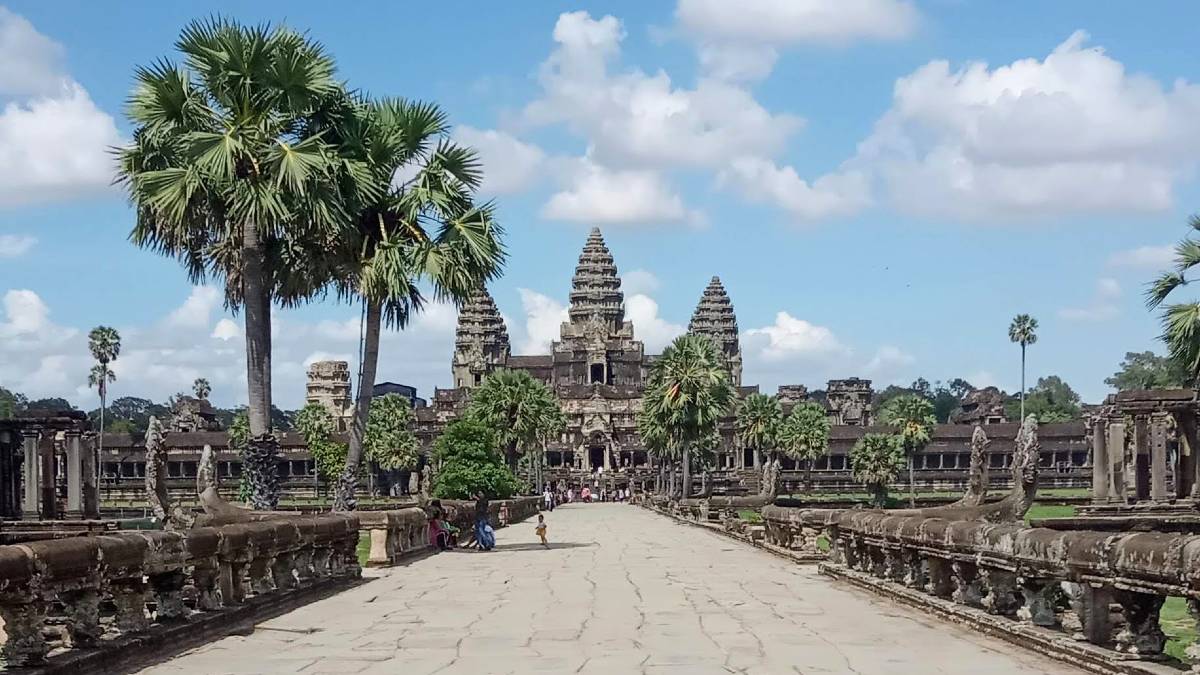- Area: Siem Reap Province > Krong Siem Reab > Sangkat Nokor Thum
- | Type: Ancient Remains & Temples
Prasat Angkor Wat, or Angkor Wat Temple, is one of the largest religious monuments in the world, featuring a spectacular moat that encloses temple grounds with grand entrances and causeways leading to the massive multi-level, multi-towered ornate sandstone temple. It’s the main attraction of the massive Angkor Archaeological Park of Siem Reap and the nation of Cambodia.
Built during the reign of Khmer King Suryavarman II in the early 12th century as a Hindu temple dedicated to Vishnu and now a Theravadin Buddhist temple having converted along with changes in the state religion. The temple is iconic for its spectacular arrangement of a quincunx of towers, the stunning bas-reliefs, and, as an incredible feat of ancient architecture that sat at the center of the world’s largest pre-industrial city, Yasodharapura (present-day Angkor).
On this page: FAQ | Visiting Guide & Location | Highlights Map | Gallery | Etymology | History | Inscriptions | Construction | Architecture | Style | Features | Restoration and Conservation | New Discoveries | Secrets and Mysteries
FAQ
- When was it built? Angkor Wat was built between 1113 AD to 1150 AD (early 12th century), the exact date is unknown.
- How old is it? Angkor Wat is approximately 900 years old
- Where is it? Angkor Wat is located in Angkor Archaeological Park, 6.3 km from Siem Reap in Cambodia. It is 322 km from Phnom Penh (Cambodia), 404km from Bangkok (Thailand) and 470km from Ho Chi Minh City (Vietnam)
- How big is it? It covers an area of 1,626,000 m² (402 acres). After crossing the moat, the outer wall encloses a space of 820,000 m² (203 acres), which besides the temple proper and two pagodas is now mostly covered by forest. The temple proper covers some 86,000 m² (21 acres).
- How tall is it? The central shrine forms the highest point and it is 65m above ground level.
- Who built it? The Khmer civilisation during the reign of the Khmer King, Suryavarman II
- What religion does it represent? it was originally a Hindu temple that later converted to Buddhism.
- Is it a wonder of the world? In 1992 it was designated a UNESCO World Heritage Site and is widely considered to be a world wonder.
- Was it abandoned? It is believed that around the early to mid-15th century, the capital was moved south to the present-day Phnom Penh area, although, research now indicates that the area remained inhabited to some degree. More in the history section below.
- Who “re-discovered” it? the first European to visit the city is believed to be a Portuguese Capuchin friar, Antonio da Madalena in 1586 while it wasn’t until 1860 when Henri Mouhot truly brought the site to the world’s attention. More in the history section below.
- What is the Angkor Wat Equinox? Twice a year, spectacularly, the sun rises perfectly in line over the central shrine.
Visiting
Angkor Wat is located inside Angkor Archaeological Park and to visit you will need a valid Angkor Pass. The ticket is checked on entry to the park and again on entry to the temple itself.
Open Hours: it opens earlier than the other temples, opening at 5.00 AM for sunrise and closing at 6.00 PM as of Nov 2024. The extended hours mean you can also catch the golden glow of the towers come sunset. The stairs to the Bakan (the temple’s uppermost level), open at 6,40 am and are closed during Buddhist holy days.
Best Time to Visit: Getting there on opening time to secure the best spot for the classic sunrise photo over the temple’s towers is always a good idea, for more about the sunrise at Angkor Wat see here. To get brightly lit shots of the temple, midday or just before, is a good option. We recommend making more than one visit, morning and afternoon at least, to witness the temple under the rising and fading light.
Best Time of Year to Visit: Each season offers a new perspective and pros and cons.
- the hot season from March to May is too hot for many while it offers many low-season benefits of cheaper hotel prices and fewer people
- the rainy season from June to October is cooler and everything is lush and green while afternoon thunderstorms are common
- the dry season from November to May is the most comfortable while also being very busy
Location: Angkor Wat is located 12 mins (6km) north of Siem Reap inside Angkor Archeological Park. You can reach the site by Tuk-Tuk, car, moto, or bike from Siem Reap. See our Transport Guide for Angkor including tips on getting there by tuk-tuk, private car, and bike.
Parking: There is ample parking on the western side of the site and if you are riding a moto or bike, you can store it safely and get a ticket (fee: 50 cents or 2000 riel).
West Entrance or East entrance? You can enter the temple site from the main western entry or the less elegant eastern entry. To catch the sunrise photos you’ll want to enter through the main entrance, otherwise, you may like to enter through the east entrance and skip the crowds. However, if it’s your first time, I still suggest taking the main entry as it truly is a sight to behold and a very grand entrance that introduces the iconic structure fittingly.
Official Guides: A popular option is to hire one of the trained and government-licensed guides to introduce the highlights, history, and present-day local culture. Their services are incredibly affordable and they always receive high reviews.
Entry Ticket: included in Angkor Pass
Recommended Visiting Time: 4 hours
After Angkor Wat: There are hundreds of temples within Angkor Archeological Park and surrounding Angkor Wat, You can start with what is known as the Small Circuit and see more via the Grand Circuit.
Services and Amenities: At the western entrance you will find ample free parking, the newly constructed Angkor Parvis Complex which features stalls, coffee shops, left luggage, wheelchairs, and pram hire. There are also modern toilets. The prices here are surprisingly reasonable.
Highlights Map
See Angkor Wat Complex and Highlights Map for a printable version. You can click the star on the map below to use it within Google Maps while at the temple, please be sure to check the accuracy of your GPS location on your phone.
Photo Gallery
Western Grand Causeway and Moat
Angkor Wat’s moat is an integral feature not only of symbolism, by surrounding the “temple-mountain” with an ocean representing the myth of Mount Meru, it is also believed to be integral in regulating the groundwater beneath the temple and ensuring the site’s stability.
The moat is 200 m wide, 4 m deep and covers a perimeter of 5 km. It is lined with massive sandstone blocks which are capped at the top with decorated sandstone. The moat connects to the moat of Angkor Thom in the north, and drains in the south connecting eventually, all the way to the Tonle Sap. The main entrance causeway crossing the moat has recently reopened after extensive restoration.
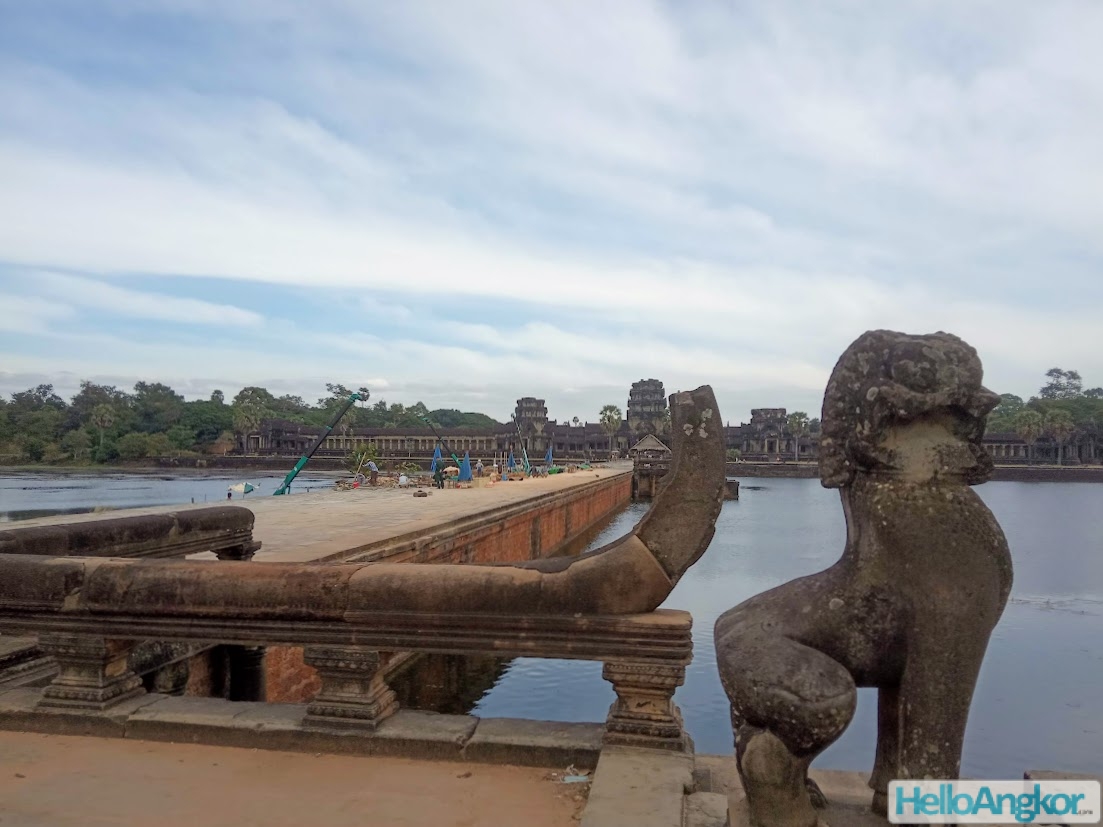
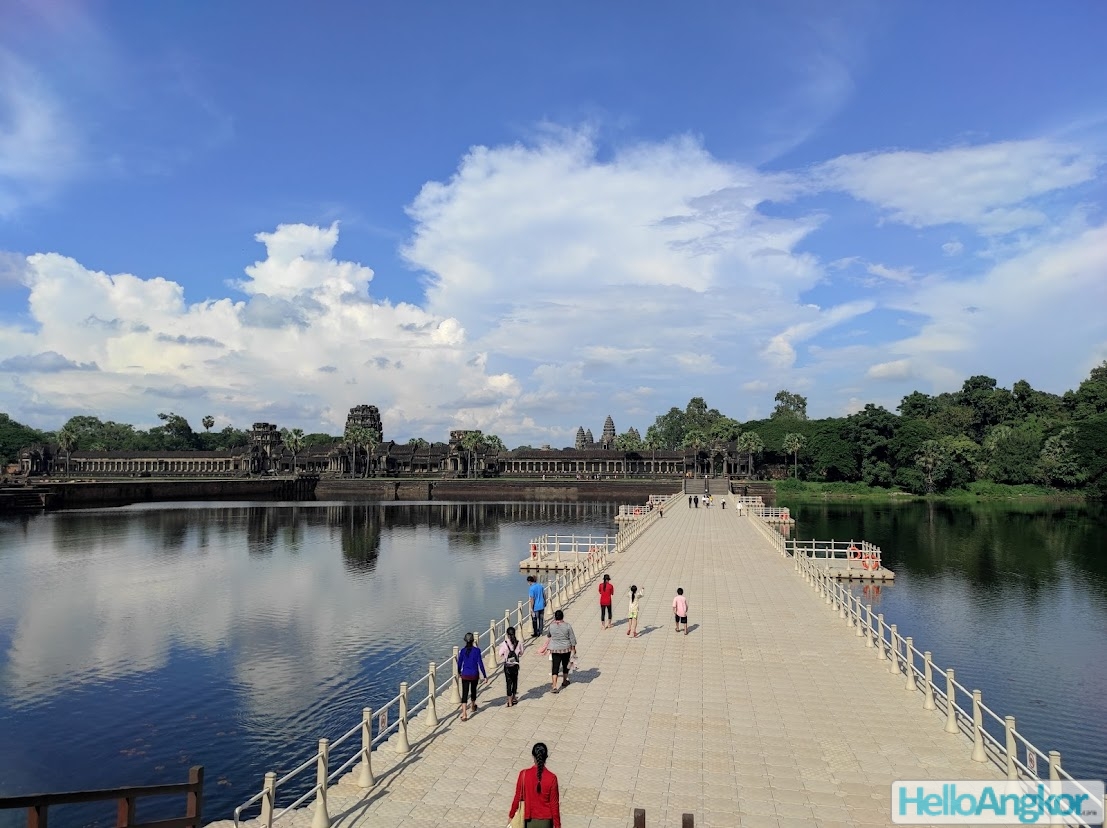
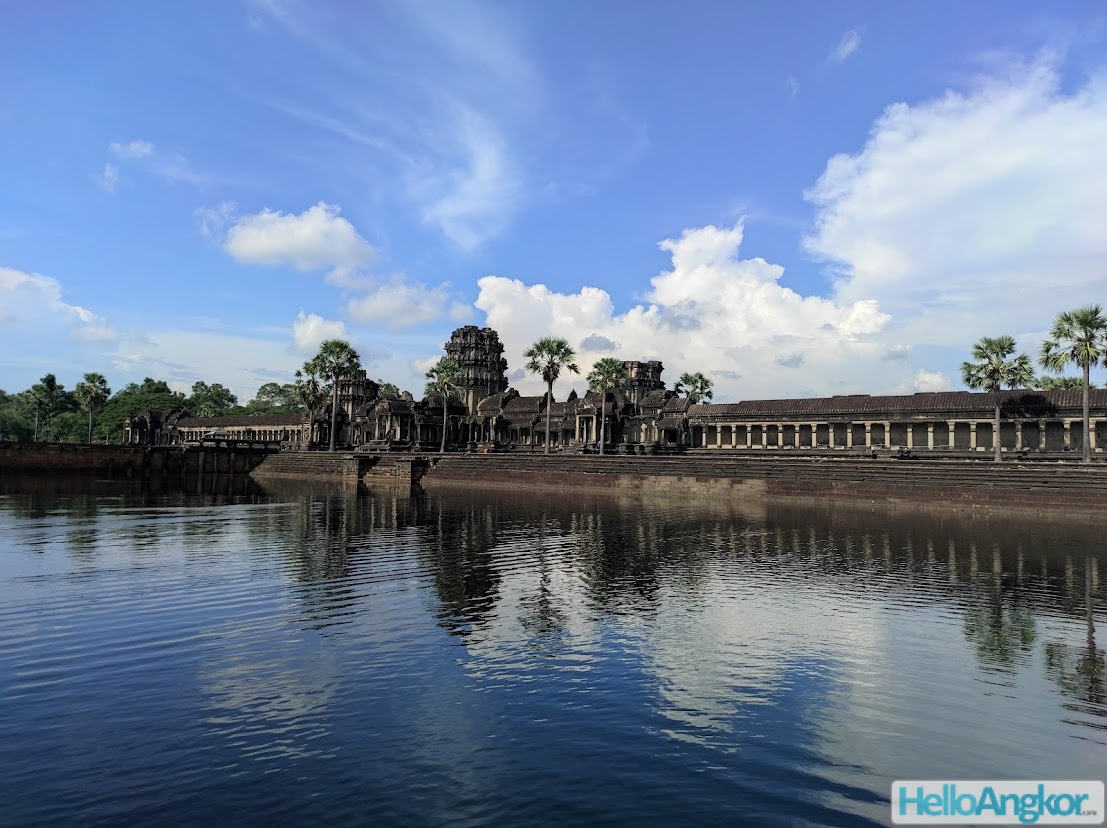
The Western Gopura
After crossing the moat, you’ll reach the main entrance or Western Gopura. Many people will (or have to) rush through this to reach the perfect sunrise spot at the right time, and that is a great shame. This Gopura (entrance) is as grand as the temple itself and hides some well-preserved details exposing how incredibly ornate Angkor Wat must have been. There are several statues and over 100 Apsara bas-reliefs in various styles. The main entryway is at the center with lesser entries on either side and elephant gates (larger entryways) at either end. Read more about the four gopuras.
It also houses one of the most revered statues in the region and is speculated to be the original statue of Vishnu from the central shrine (on the 3rd level of Angkor Wat) while today it is revered as Ta Reach (literally “royal ancestor”, local Neak Ta spirit, a protector).
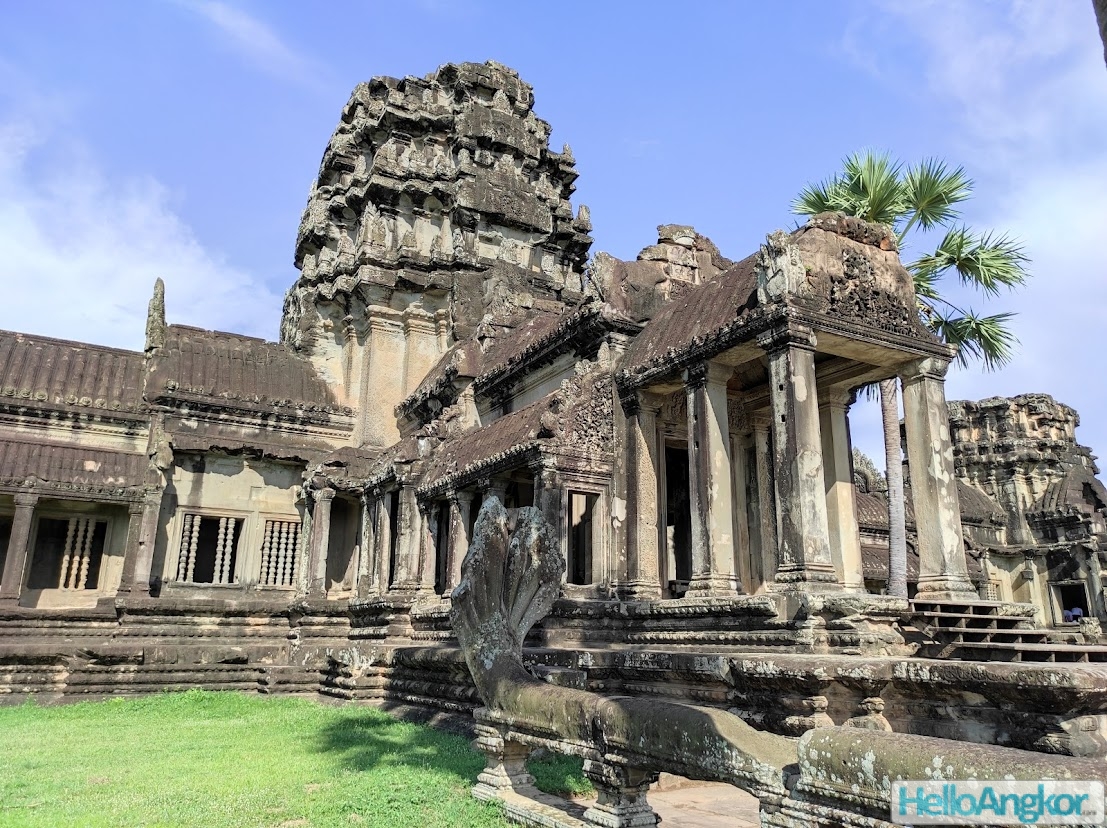
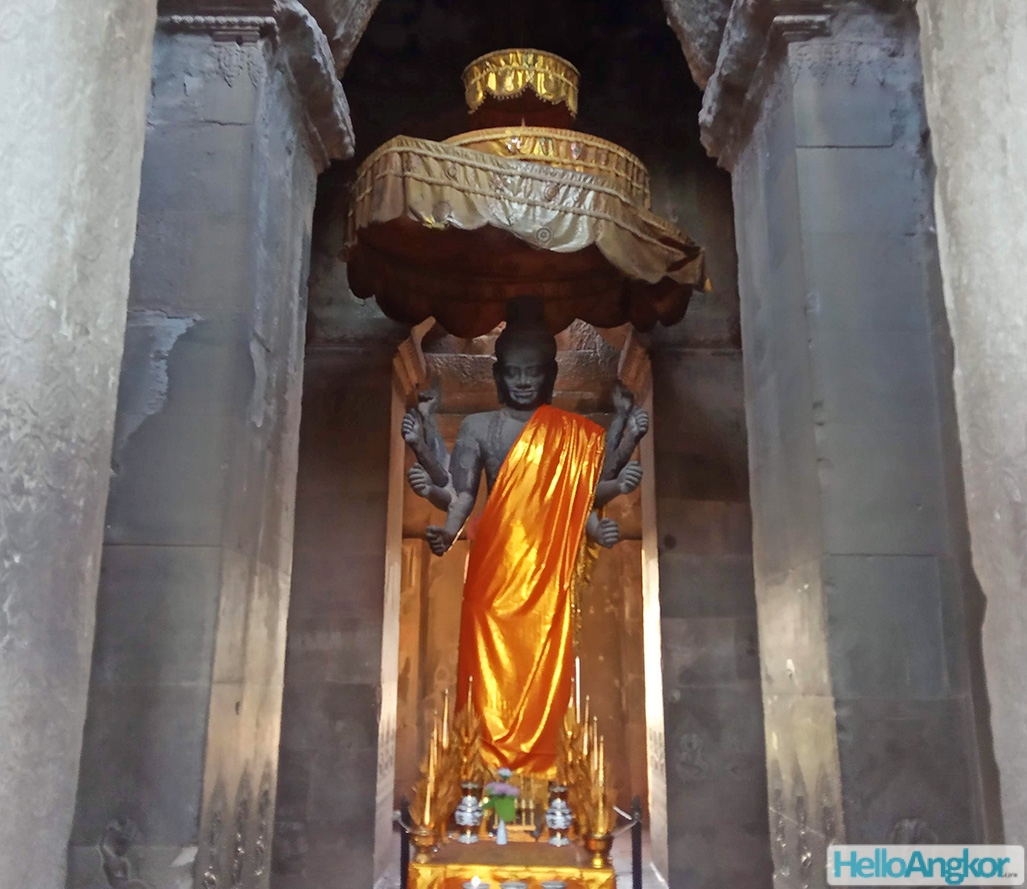
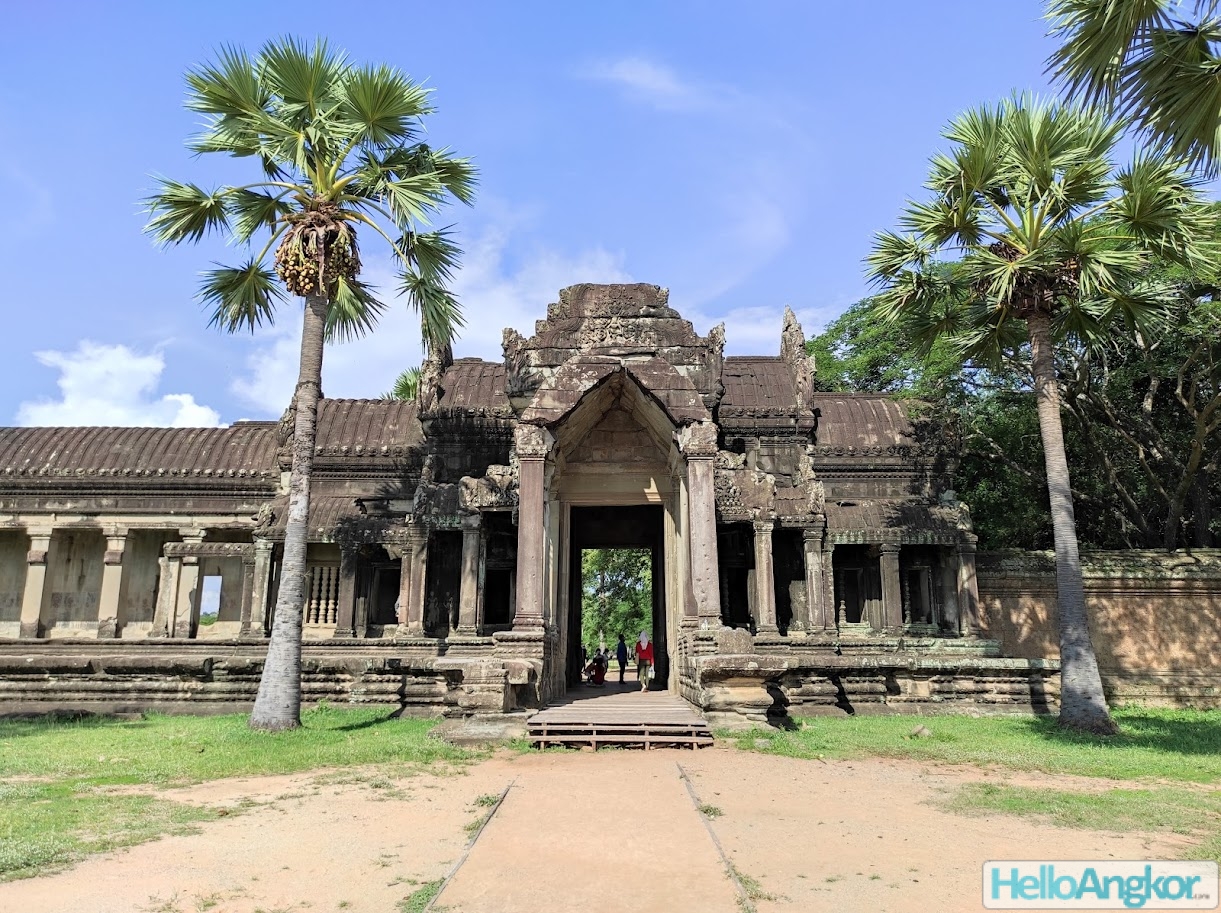
The Outer Libraries, Ponds, and Main Causeway
Connecting the western entry gate to the temple proper is a 350m causeway that terminates at the Terrace of Honor leading into the main entrance of the temple. On either side of the causeway are two libraries and two ponds. To the north of the North Library, there are several stalls selling drinks, breakfast, souvenirs, and a pagoda.
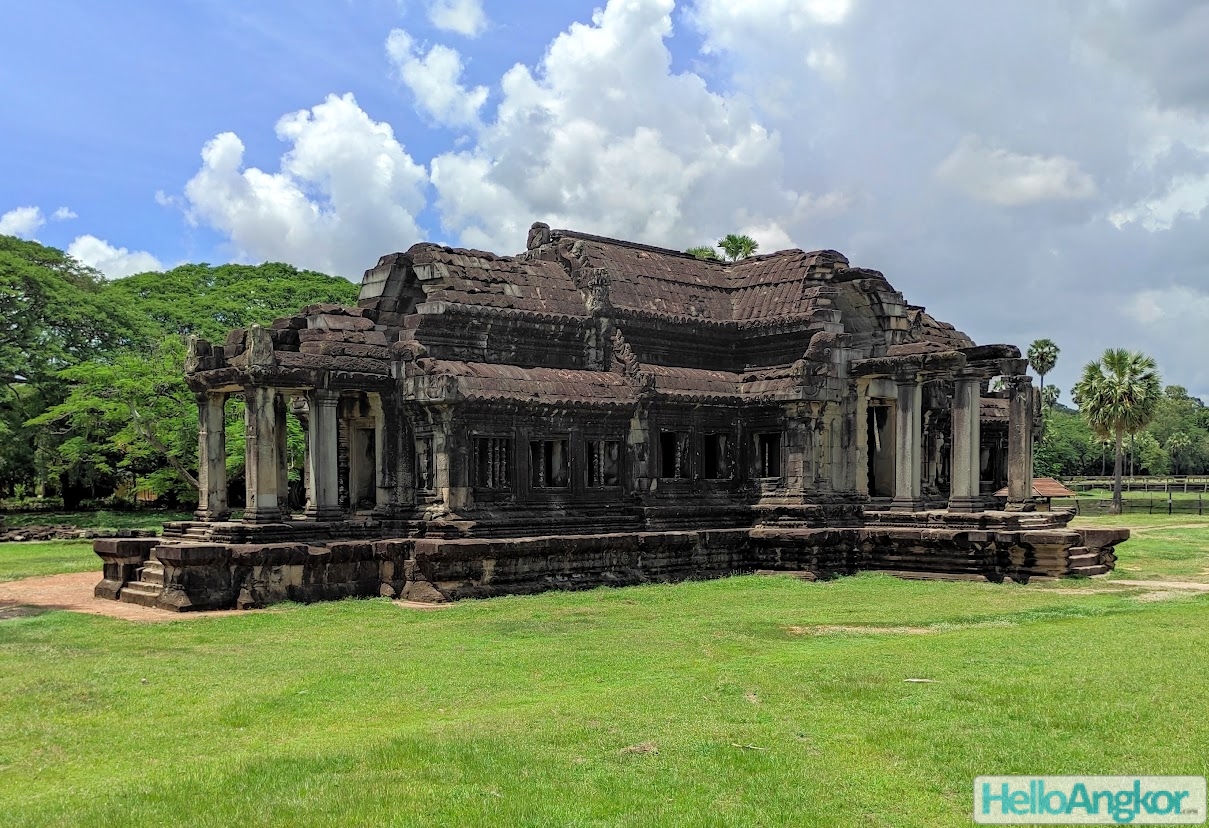
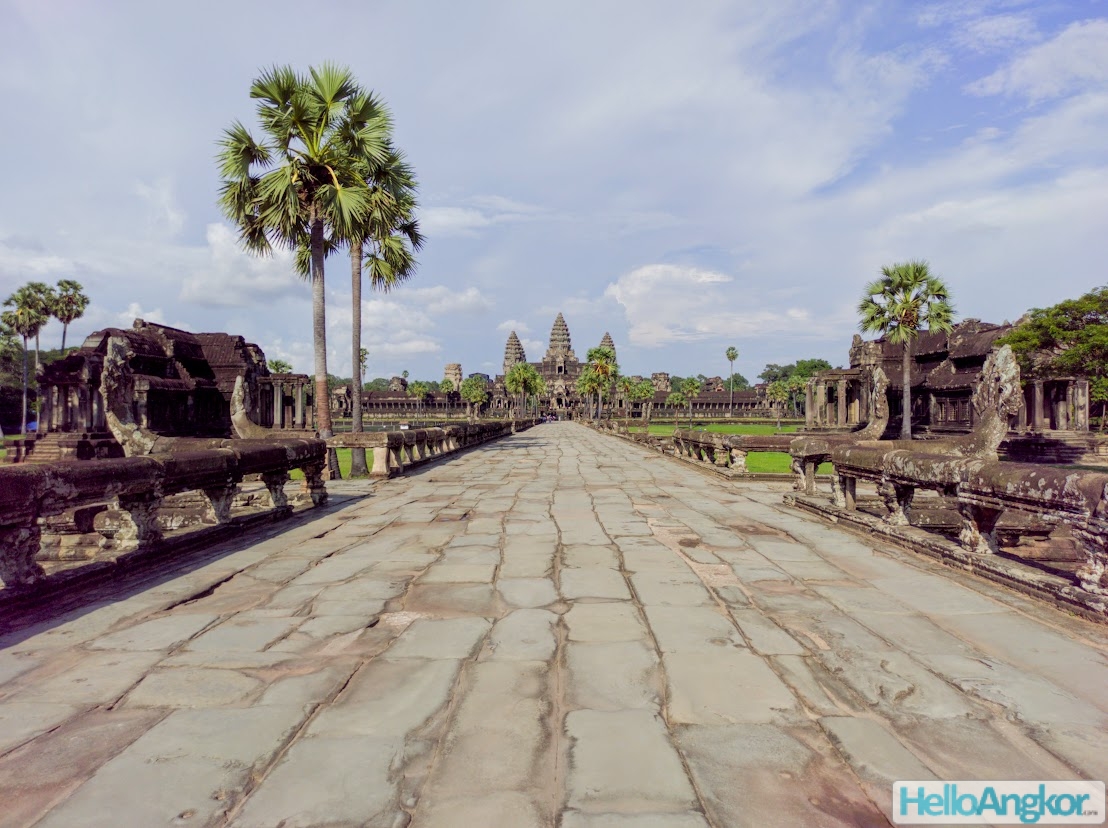
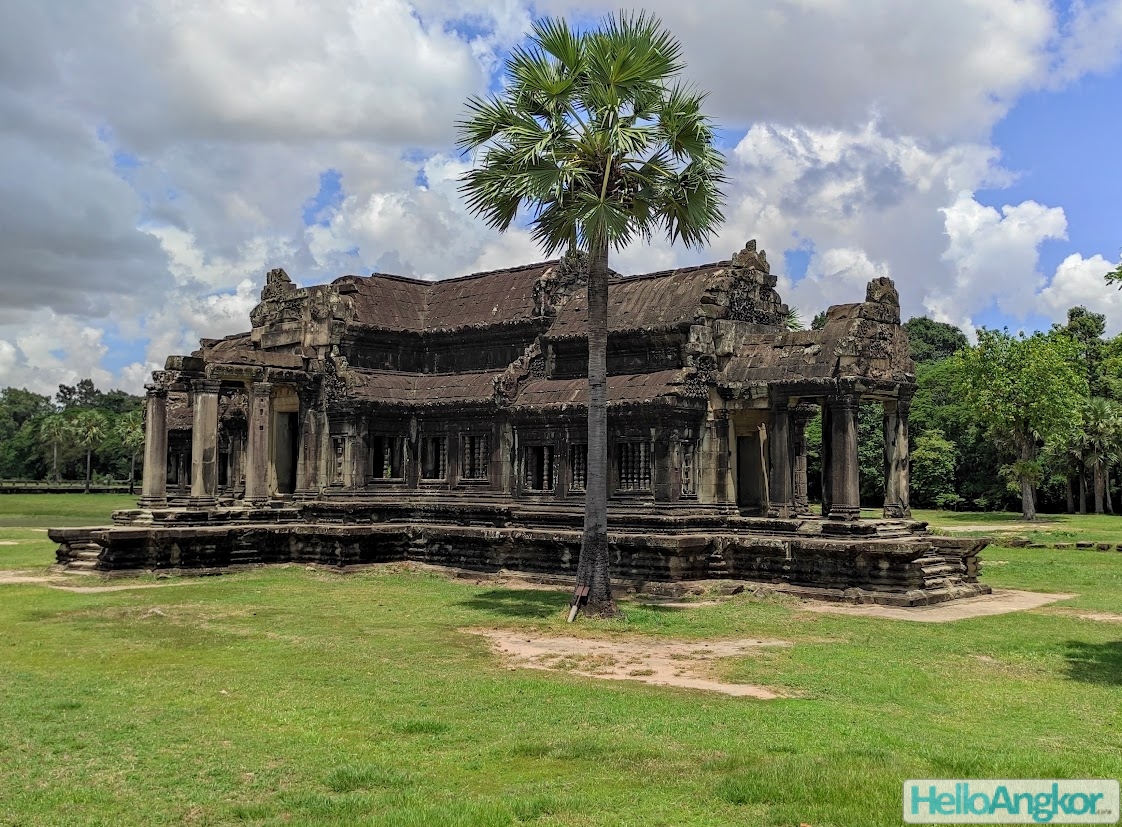
Temple Proper – temple platform, outer balustrade, Terrace of Honor
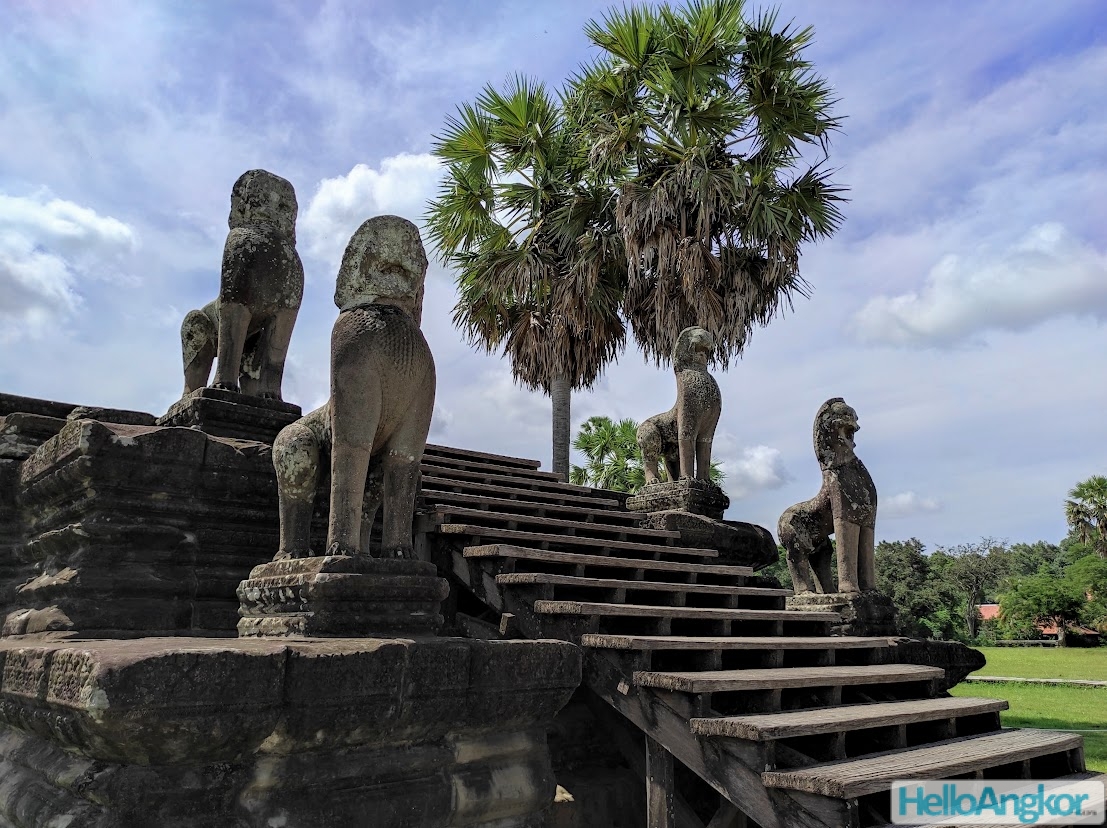

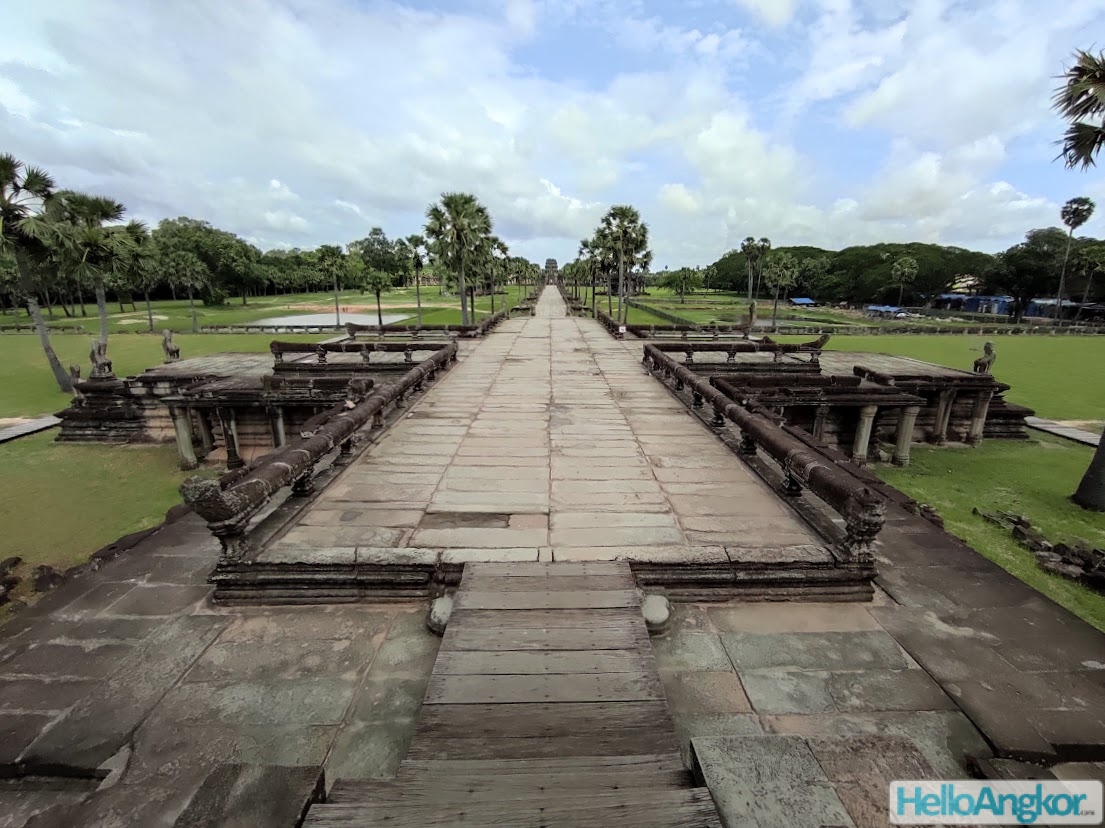
Temple Proper – 1st Level
Here, the focus is the incredible gallery walls (more detail here), two libraries, frontons/pediments, and the cruciform cloister with its ponds, inscriptions, lintels, and array of Buddha statues. The cruciform cloister, known as Preah Poan, or “Hall of a Thousand Gods”, is one of the most sacred spots in the temple, along with the Bakan (3rd level) and Ta Reach in the Eastern Gate. For more detail, see Bas Relief Outer Galleries.
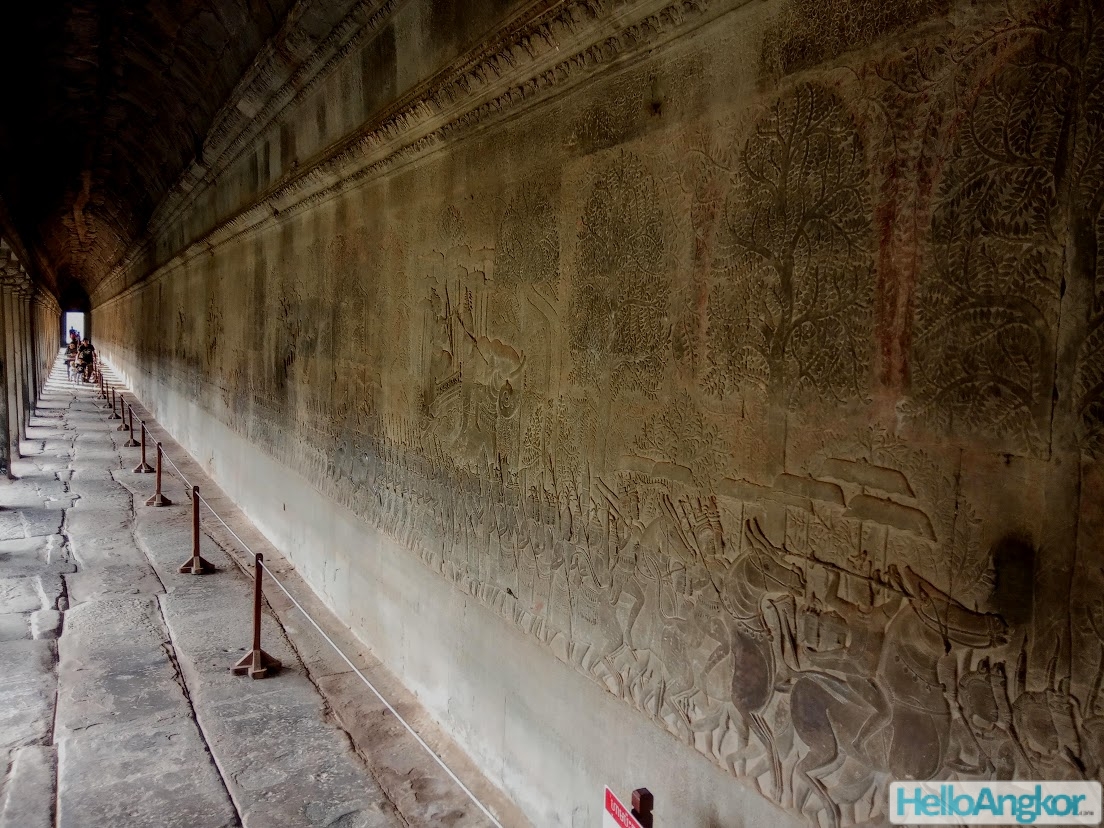


Cruciform Cloister and Libraries
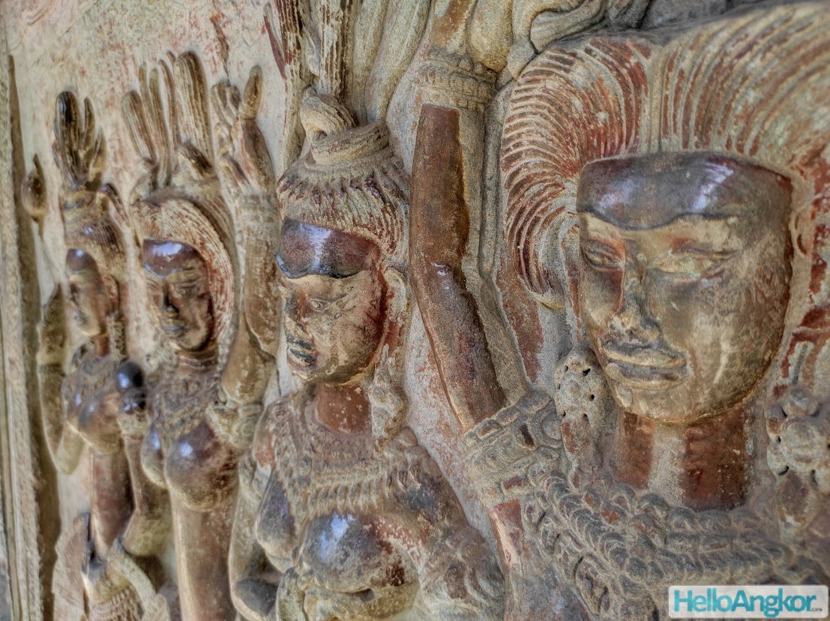
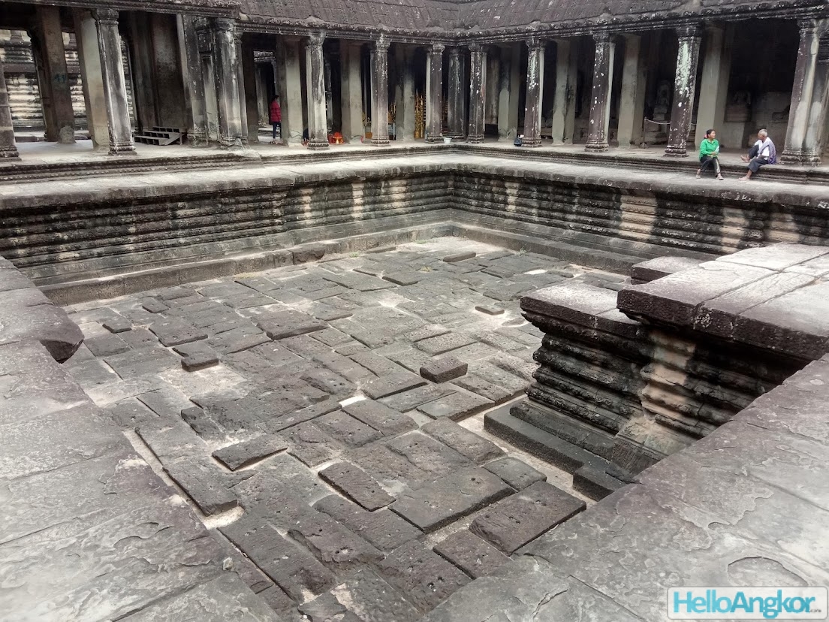

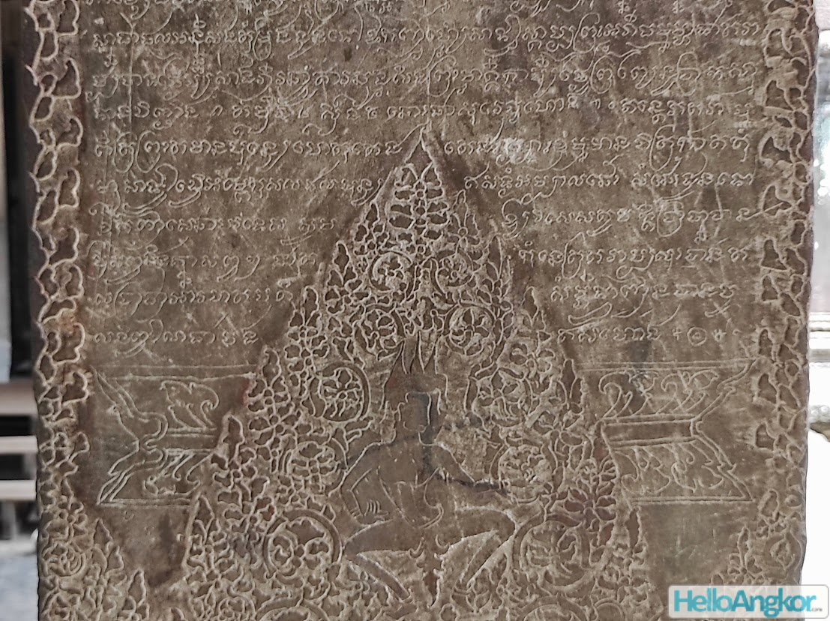
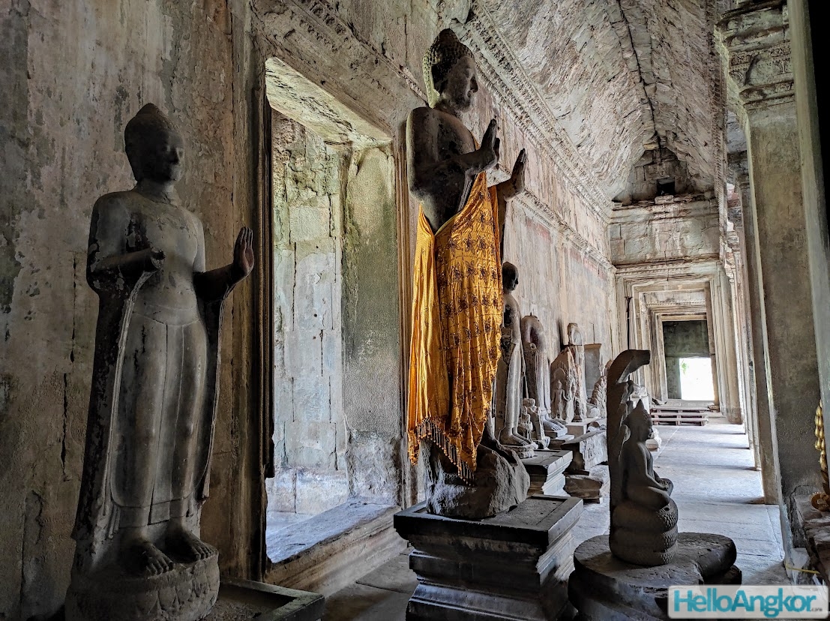

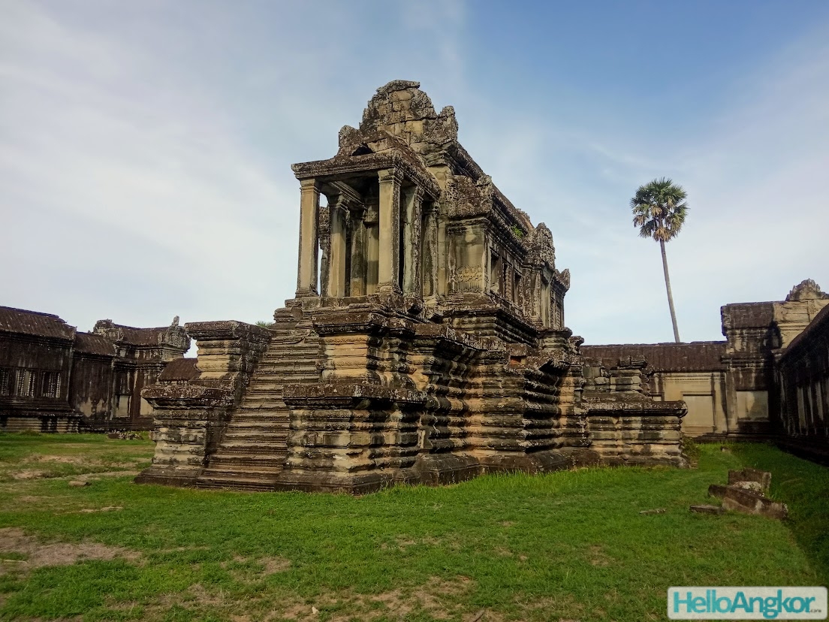
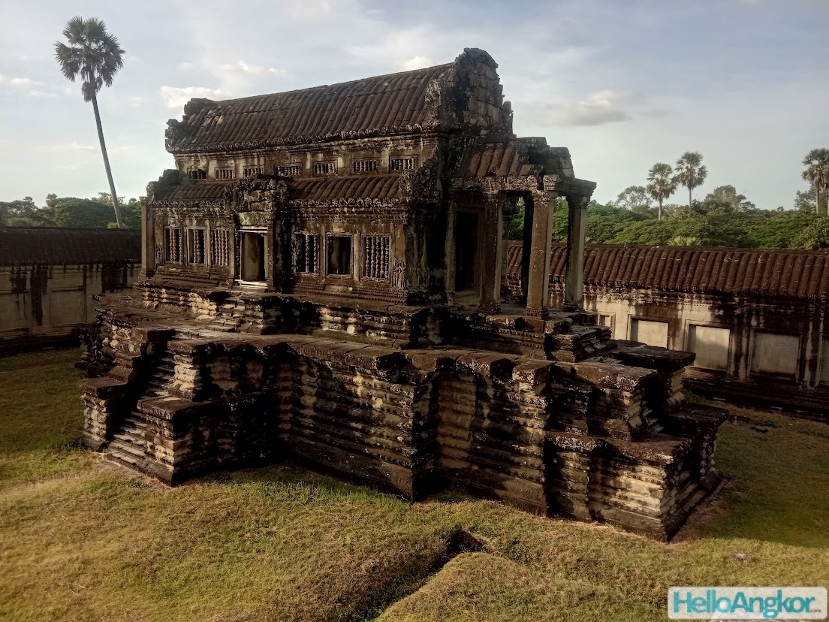
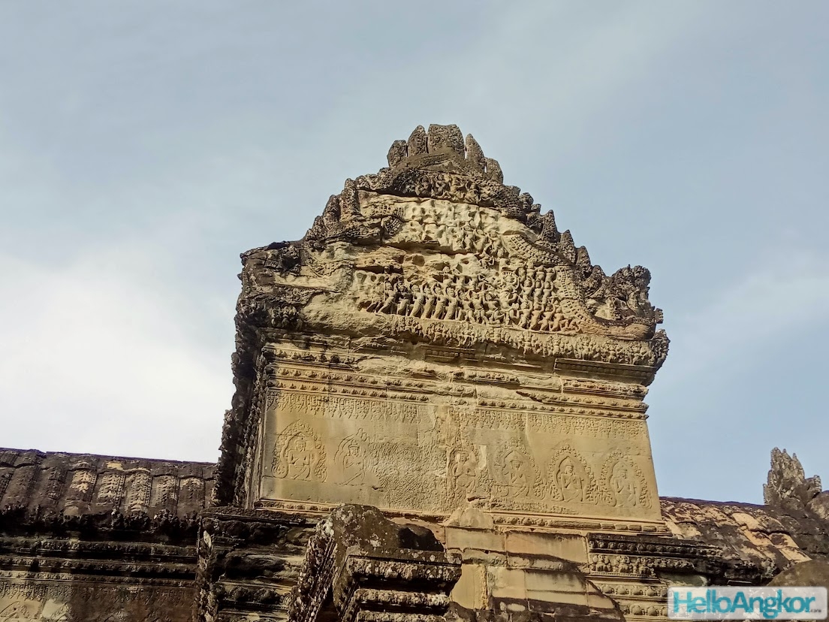
Temple Proper – 2nd Level
Here, the steps take you up to another chambered wall where you can see several statues that enclose another two libraries and terrace. You can see an array of Apsaras at each wall corner and beautifully carved pediments. Also, you find the stairs that lead up to the next level, known as the Bakan.
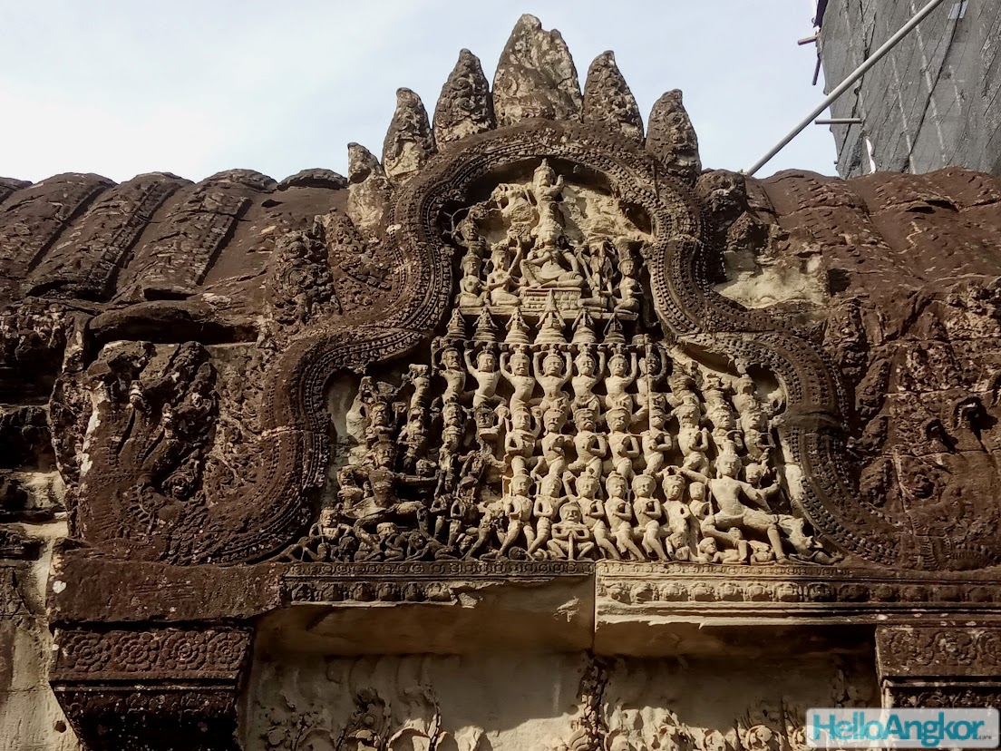
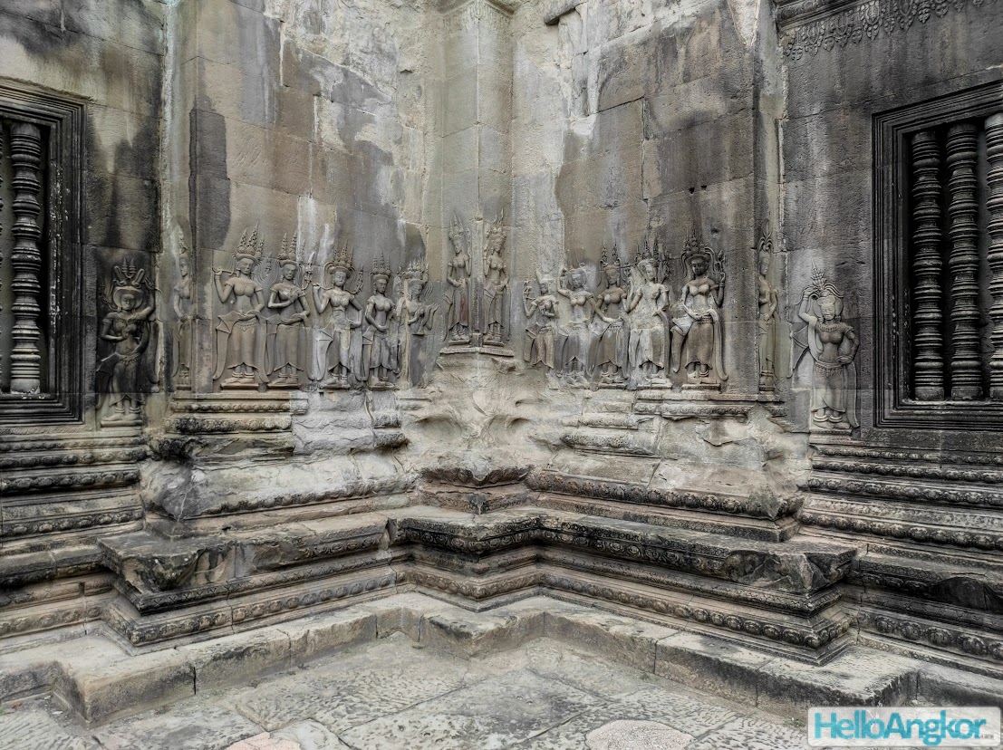
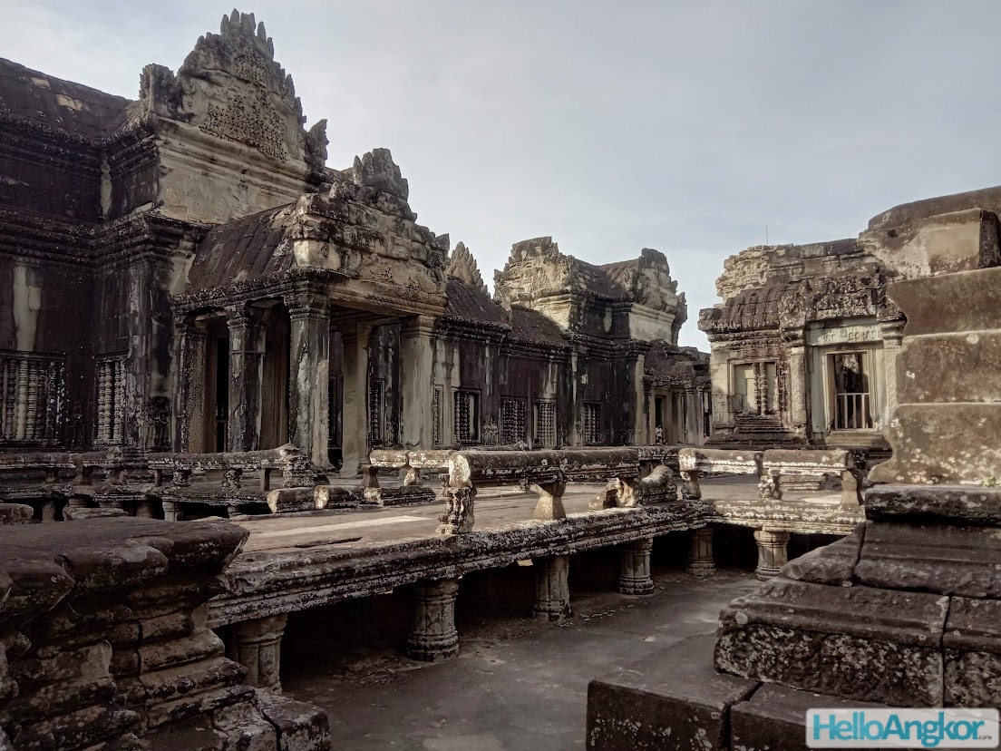
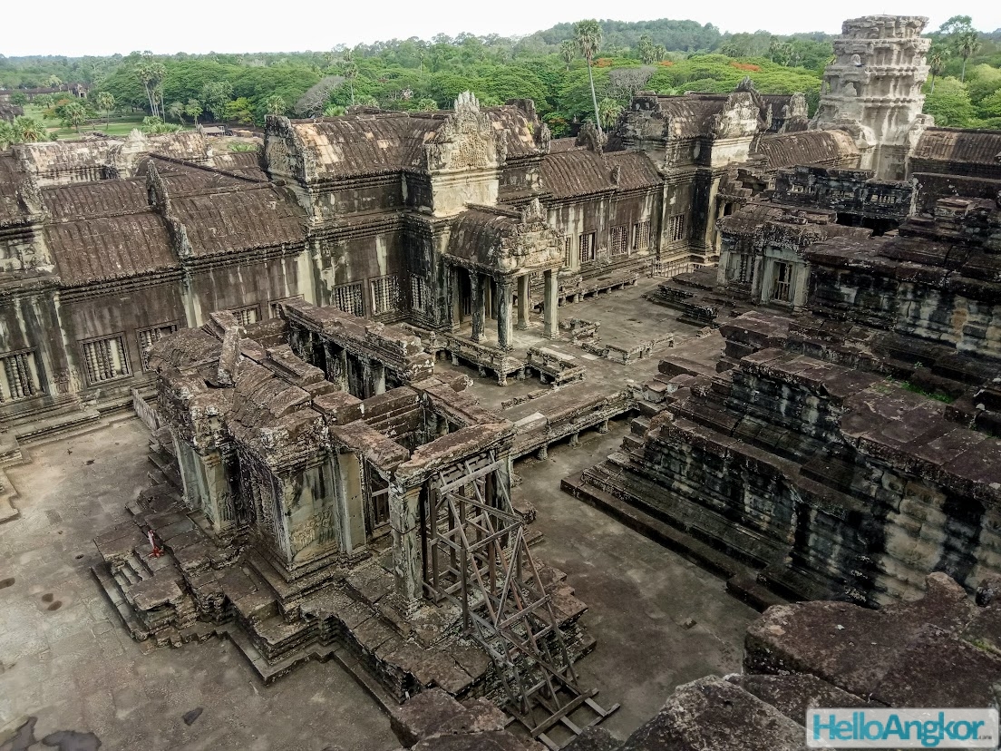

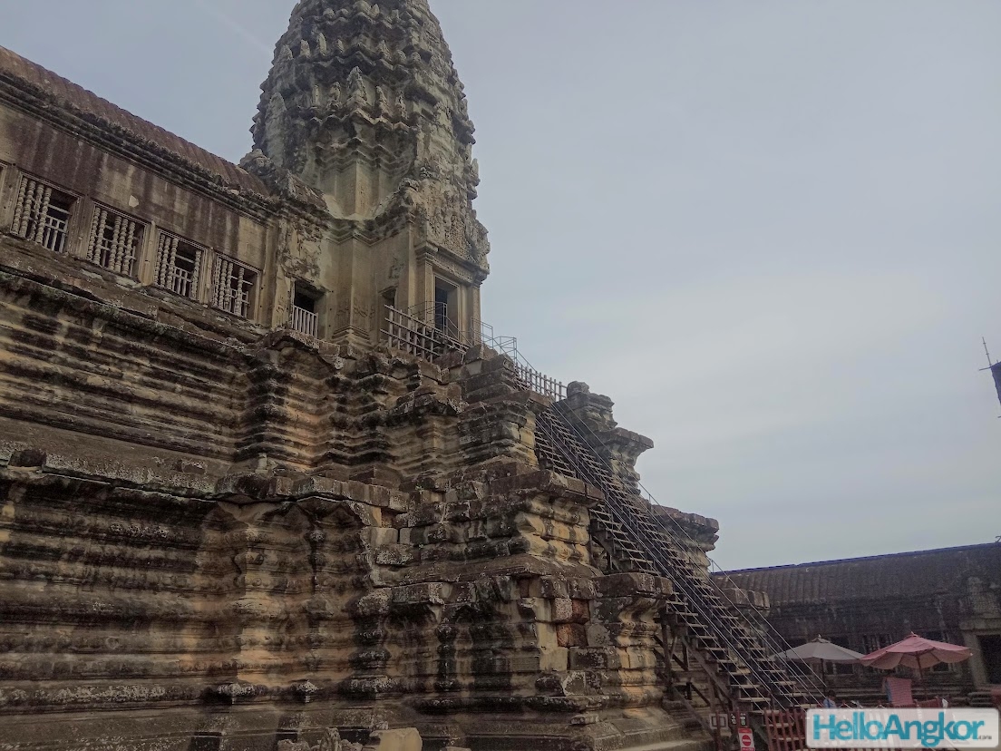
Temple Proper – 3rd Level
Take the steep stairs to the upper level, or as it’s known, the Bakan. Highlights here are the Buddhas carved into the doorways of the central core shrine, statuary, ornate design, and pediments. More about the Bakan
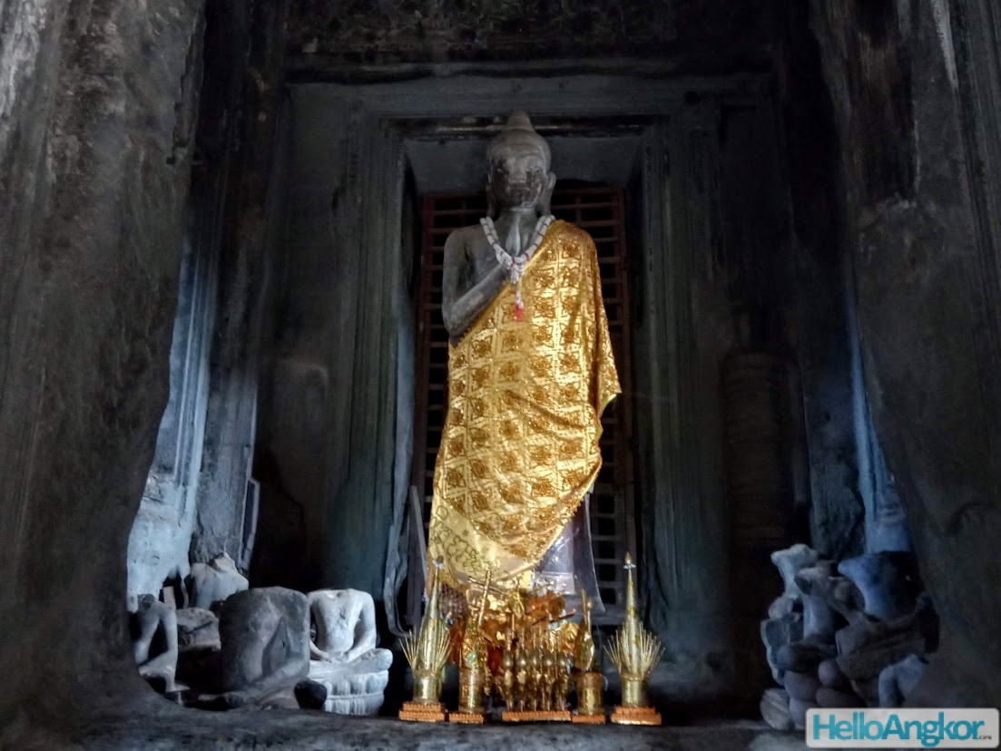
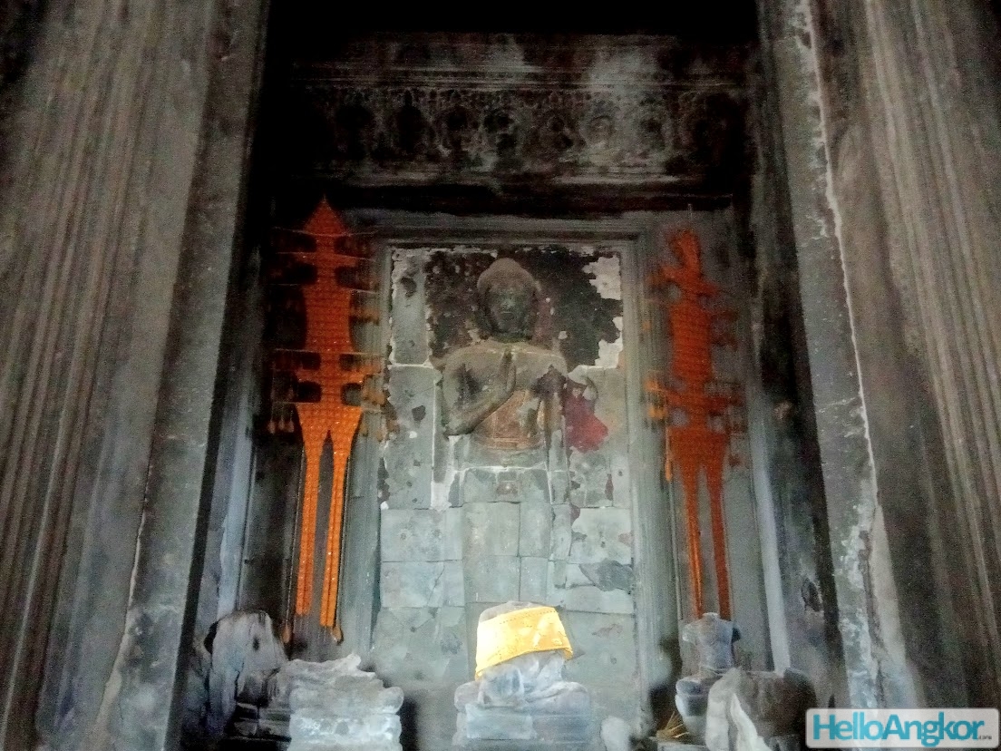
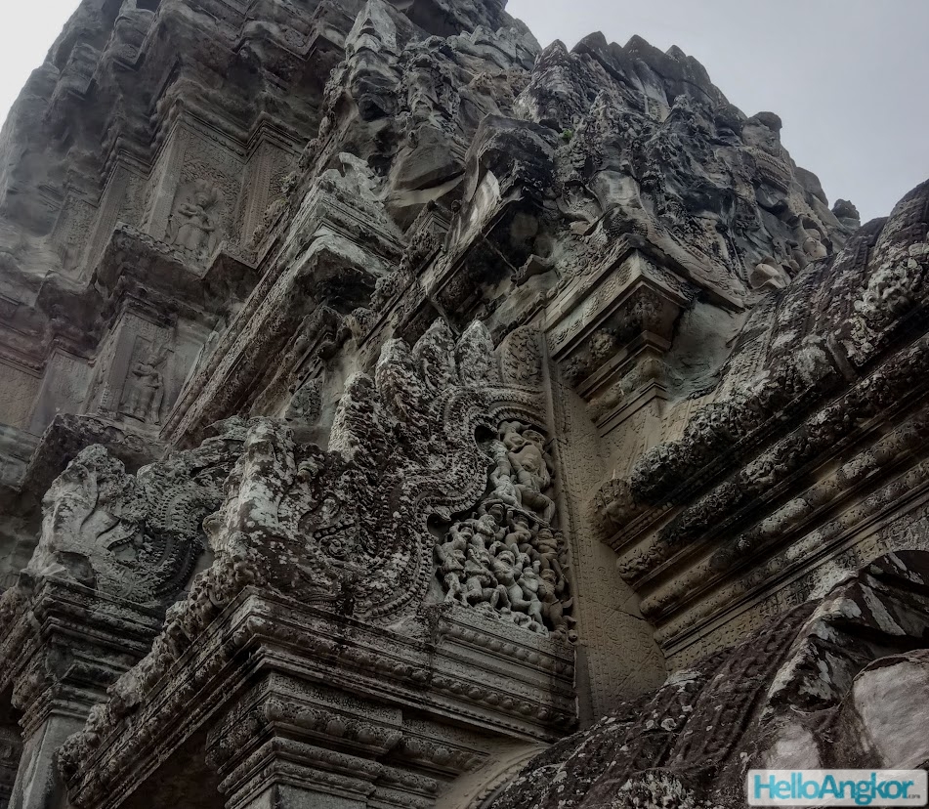
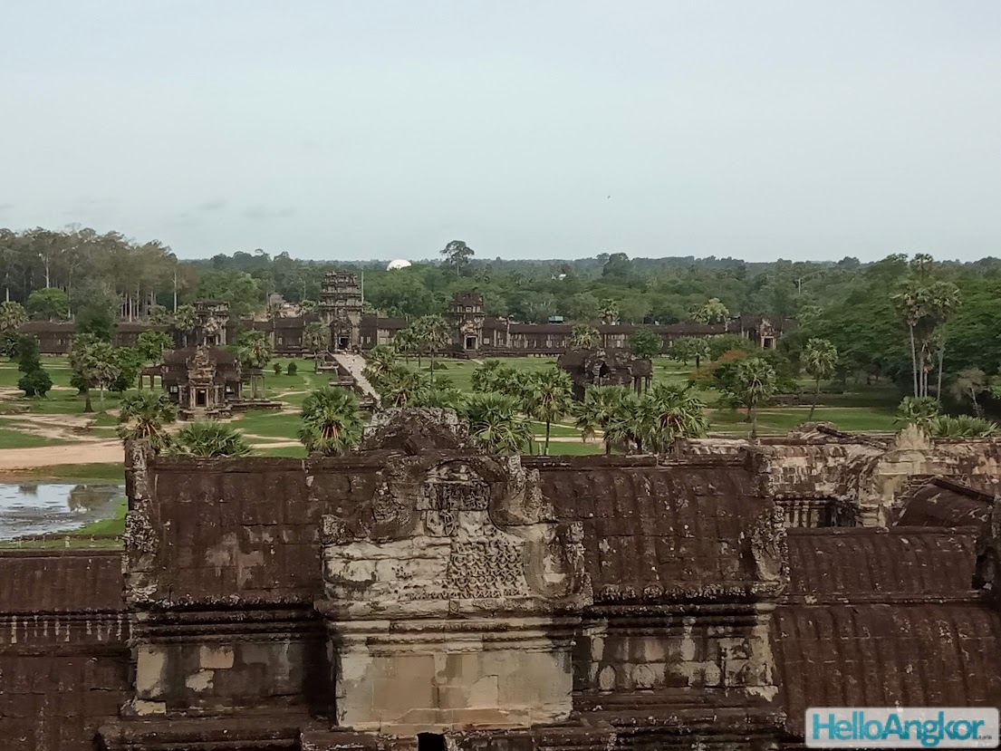

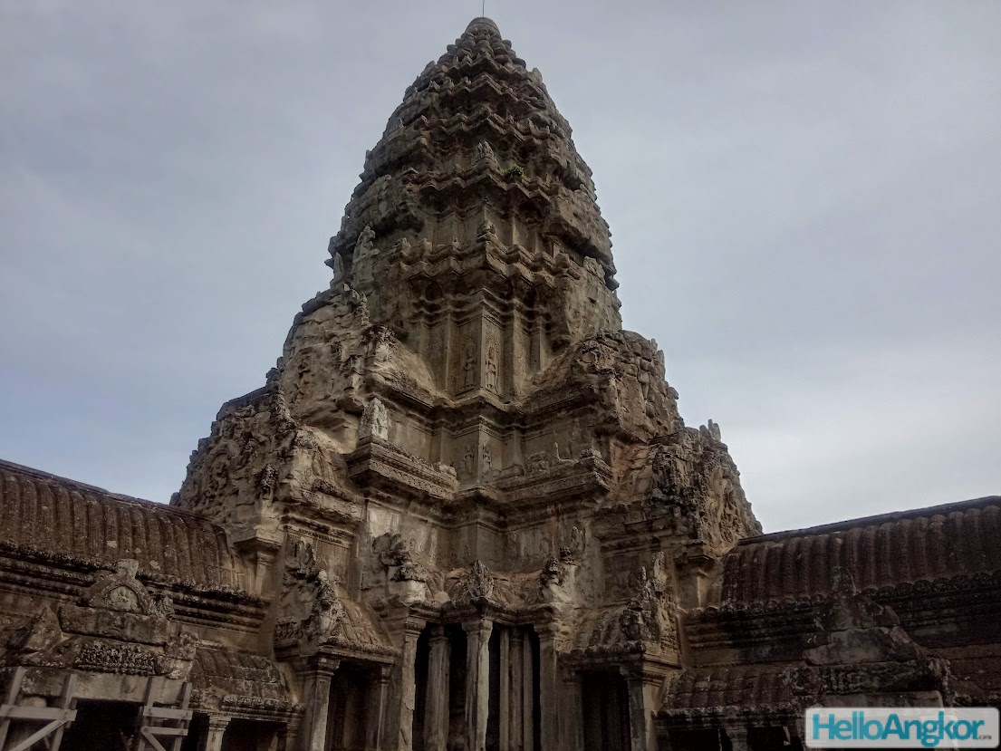
North, South, and East Gopura (entrance/exit)
The eastern entrance is mostly used by locals and not often visited although it does offer a low-key and much quieter entry and exit point. The north and south gopura do not offer bridges crossing the moat but are still very interesting to visit if you have time. More detail about the gopuras.

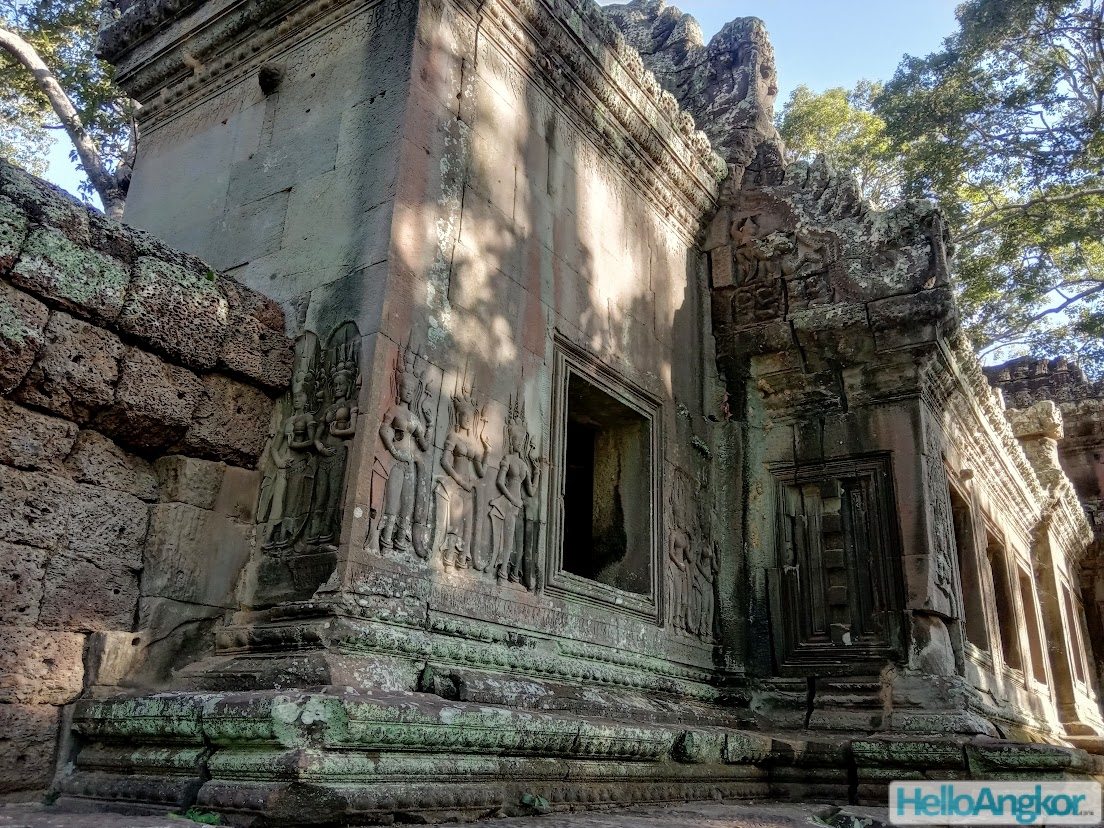
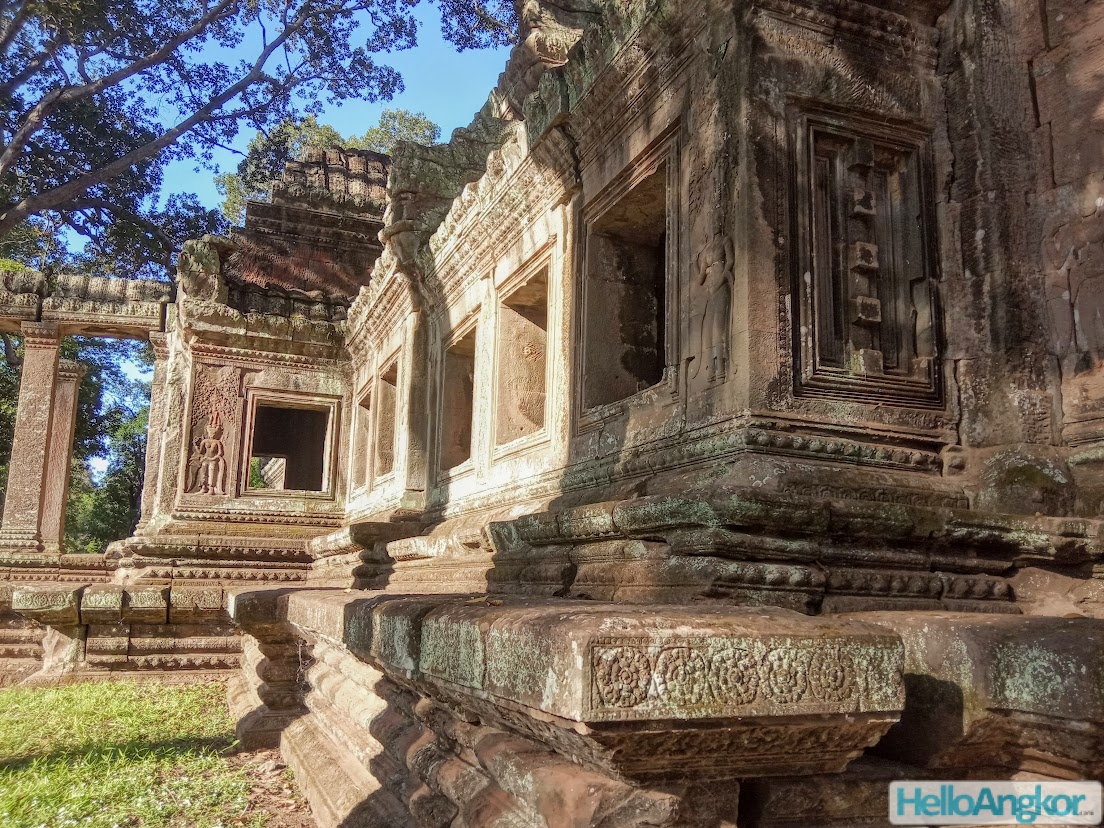
Apsaras and Devata
Angkor Wat is quite famously decorated with over 1700 apsaras and devata. Around the pillars and walls, you will see small apsara images, around 40cm tall, as decorative motifs while more common are larger, around 1m tall, devata images at every level. In 1927, Sappho Marchal, the daughter of Henri Marchal, an icon of Angkor conservation, published an outstanding reference to the Apsara and Devata of Angkor Wat. The publication, “Khmer Costumes & Ornaments: After the Devata of Angkor Wat” catalogs everything from their hairstyles to jewelry.
My three favorites, can you find them?
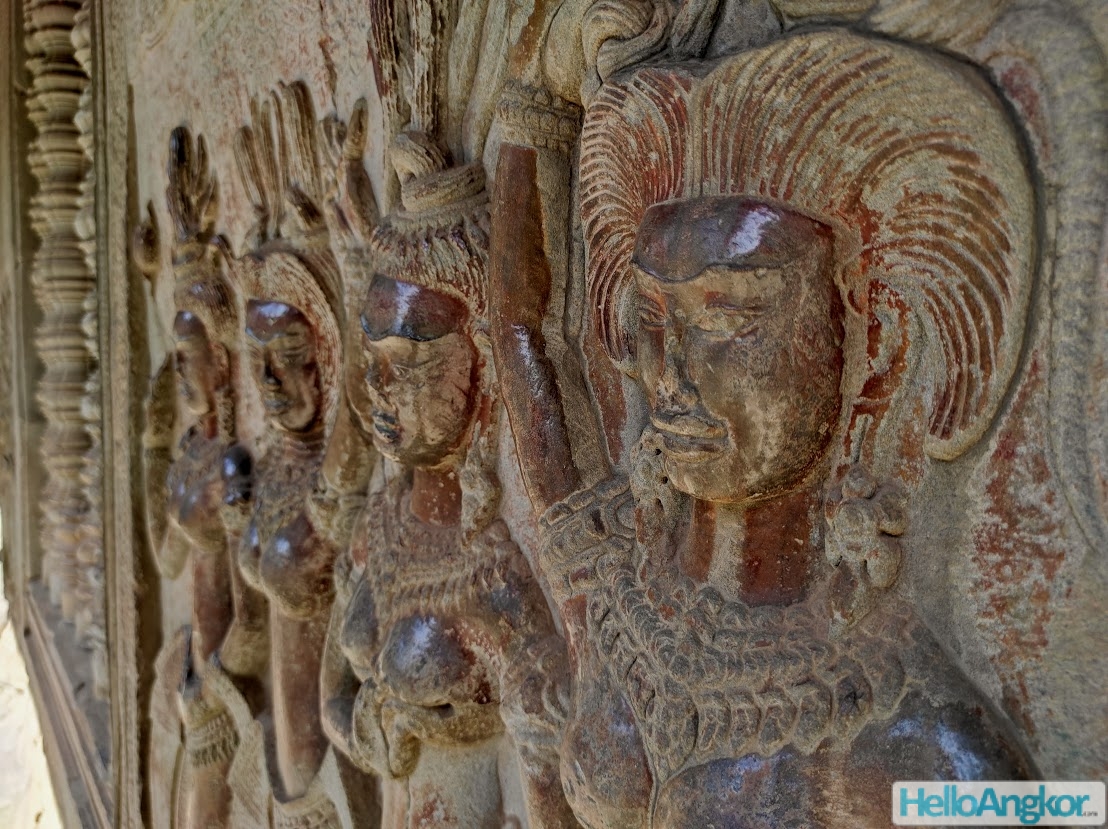
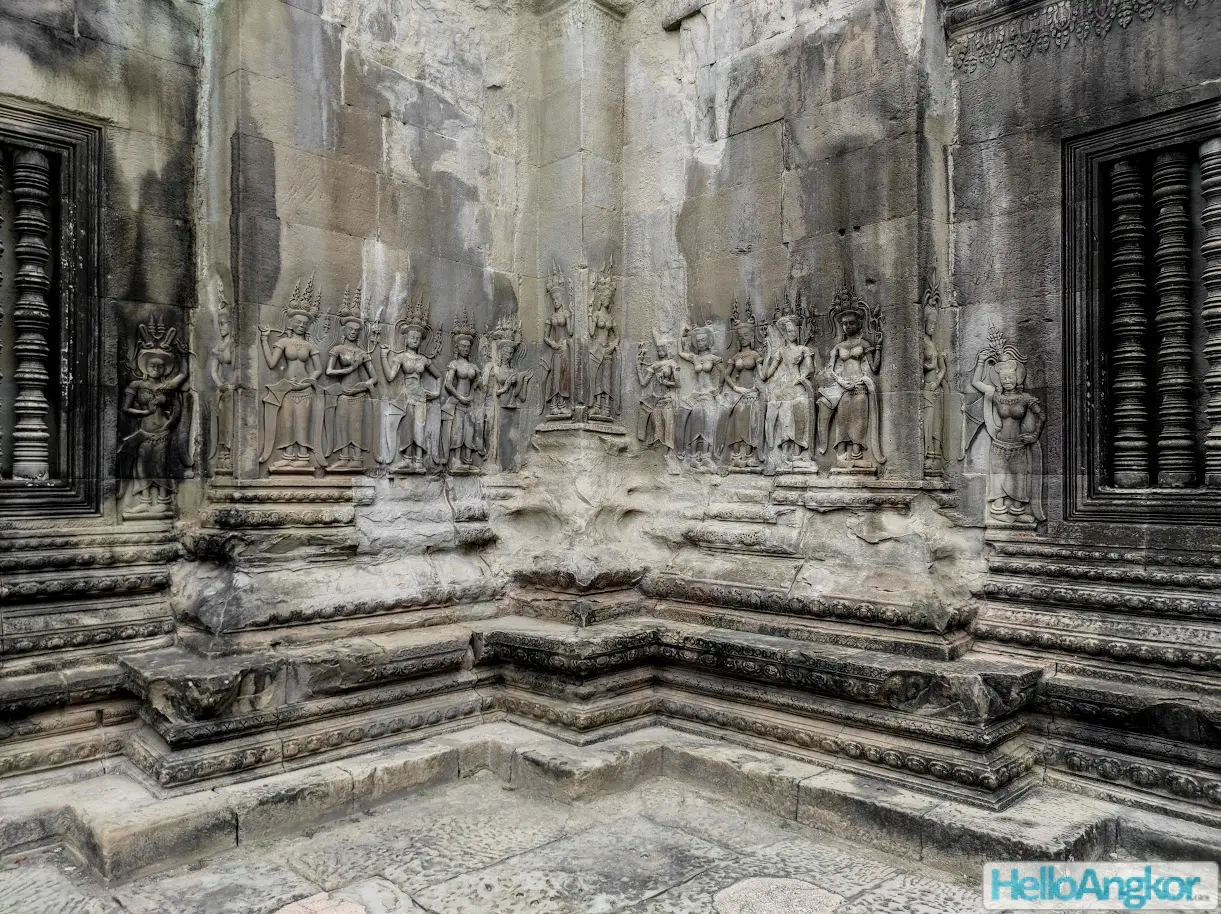
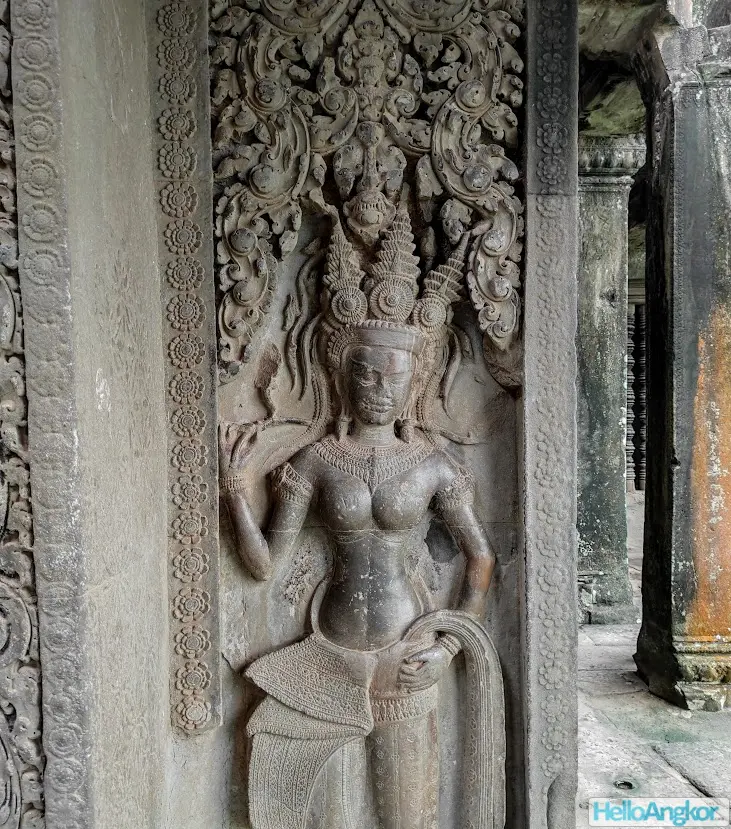
Etymology
Prasat Angkor Wat – The word Khmer word Prasat means temple, and Angkor in Khmer means “city” or “capital city” while the word Wat means “temple grounds”, together in context meaning “Temple City”. Angkor Wat is a vernacular form of the alternate name Nokor Wat, which is derived from the Sanskrit language. The original ancient name of the temple is not known, but some speculate it to be Preah Pisnulok (or Vrah Visnuloka) meaning the sacred dwelling of Vishnu with the wider area, that we call Angkor today, known as Yasodharapura.
History
Early 12th century – conception and construction
The initial design and construction of the temple took place in the first half of the 12th century, during the reign of Suryavarman II (ruled 1113 – c. 1149). Dedicated to Vishnu, it was built as the king’s state temple and perhaps even his tomb. The exact dates are still unknown as the foundation stele for the temple has never been found. Work seems to have ended shortly after the king’s death, leaving some of the bas-relief decoration unfinished on the northern gallery while some argue this may have been intentional.
Late 12th century – Invasion and Conversion
In 1177, approximately 27 years after the death of Suryavarman II, Angkor was sacked by the Chams, the traditional enemies of the Khmer. Thereafter the empire was restored by a new king, Jayavarman VII, who established a new capital and state temple (Angkor Thom and the Bayon respectively) a few km to the north. Towards the end of the 12th century, Angkor Wat transformed from a Hindu to a Buddhist (Mahayana) temple.
13th Century – Conversion, Invasion, and Conversion
In the mid-13th century, the rule of the Khmer Empire had transferred to a new king, assumed to be Jayavarman VIII who would transform the empire once again removing Mahayana Buddhism as the state religion, reverting to Hinduism. It was also in his reign that Mongol forces would launch a successful attack on regions of Angkor Empire with independence returned only after tribute was sent to China (under Mongol rule).
In 1295, Indravarman III took the throne and as a follower of Theravada Buddhism, it was made the state religion around this time as it remains till this day. The only surviving eyewitness account of the Angkorian era also comes from this period when a visiting Chinese official, Zhou Daguan, spent a year in the ancient capital from 1296-1297.
14th-15th century – Invasion and shifting capitals
A series of invasions from Siam (Ayutthaya) had reduced the capacity of the Khmer state along with other possible factors including climate, and changing trade dynamics, with one of those as a major factor, or a combination of all, leading to the relocation of the capital by the last Angkorian king, Barom Reachea II (Ponhea Yat). Many scholars argue that it may have only been the Royal Palace at Angkor Thom that was completely abandoned and there is a lot of new research on the continued habitation of Angkor, see references and further reading at the bottom of the page.
16th Century – Return to Angkor, additions, and the first Western visitors
King Ang Chan, who founded the post-Angkor era capital at Longvek, returned to the ancient capital of Angkor for a time in the mid-16th century. Two inscriptions were made at this time along with the completion of outer gallery bas-reliefs (the eastern end of the north corridor and the northern end of the east corridor).
It was also around this time that the central shrine, the Bakan, was transformed with the central chamber being sealed by stone doors carved with representations of a standing Buddha. The reoccupation at Angkor by King Ang Chan was evidenced in the account of a Portuguese named friar, Antonio da Madalena, who visited Angkor in the mid-late 16th century.
In Antonio da Madalena’s account, he writes of Angkor Wat
A half-league from this town [Angkor Thom] is a temple called Angar built on a very fine flat piece of open land. This temple is one hundred and sixty paces long, and of such a strange construction that one cannot describe it with one’s pen, nor can it be compared to any other building in the world.
The central body comprises four naves, and the roof of their vaults, highly decorated, rises Up to a very high pointed dome, built on numerous columns, carved with all the refinements that human genius can conceive. The temple was built on a superb foundation of very large paving stones of the same stone as the rest of the structure, up which one climbs using very well carved and remarkable steps, which go all around it. At each corner of this great main structure of the temple are found others, smaller, in a similar style as the main (structure), and all of which terminate in very pointed domes, so that they can be seen from more than four leagues off, entirely gilded at their summits, with their globes and their banners.
The temple is surrounded by a moat a musket-shot in width and seven spans in-depth, above which is a bridge which corresponds to the only entrance that the central court has; at the entrance (to this bridge) are found two stone tigers, one on each side, so lifelike in size and so fearsome that they strike those who enter there with terror. All the bridge is covered with the most delicately carved arches, in dressed stone, a very worthy thing to see.
This temple is surrounded by numerous handsome outbuildings, and the pillars of the galleries, like the balusters of the windows (are) of the same stone, so well polished that they seem to have been machine-made
17th century – A Place of Pilgrimage
Fourteen inscriptions (left in ink) dated from the 17th century discovered in Angkor Wat’s cruciform cloister testify to Japanese Buddhist pilgrims that had established small settlements alongside Khmer locals. The oldest surviving map of Angkor Wat was also drawn by Japanese pilgrims at this time. At that time, the temple was thought of by Japanese visitors as the famed Jetavana garden of the Buddha, which was originally located in the kingdom of Magadha, India. The best-known inscription tells of Ukondafu Kazufusa, who celebrated the Khmer New Year at Angkor Wat in 1632, see more inscriptions. Other inscriptions have been left in Burmese and Chinese.
18th century
The last inscription in Angkor Wat was added in 1747. This last inscription tells a story of a court dignitary of the time which is connected with the addition of a stupa on the east side of the third gallery. Paintings of seventeenth and eighteenth-century ships were also added to the walls of several galleries at this time.
19th century – Arrival of the French
In the mid-19th century, the temple was brought to the world’s attention by the French naturalist and explorer Henri Mouhot, who wrote:
“One of these temples, a rival to that of Solomon, and erected by some ancient Michelangelo, might take an honorable place beside our most beautiful buildings. It is grander than anything left to us by Greece or Rome..”
After years of subservience and tribute to either Vietnam or Siam, Cambodia became a French protectorate in 1863. Henri Mouhot’s earlier reports, along with others that followed, would inspire the French government to begin a systematic study of the ruins. In 1898 the French decided to commit substantial funds to Angkor’s preservation.
20th Century – Restoration and War
The 20th century saw the considerable restoration of Angkor Wat and archaeological research led by the French. On the political side, the Khmer had been working towards independence which was fully obtained on 9 November 1953.
Research and restoration work continued, although would be interrupted by the Cambodian Civil War and Khmer Rouge control of the country during the 1970s and 1980s. Apart from bullet marks, relatively little damage was reportedly done to Angkor Wat during this period, although the wider destruction of Buddhist statues and artifacts is widely noted. Looting was a major problem in the post-war period.
In 1992, Angkor Wat was added to the UNESCO World Heritage List.
On February 19th, 1995, the Authority for the Protection and Safeguarding of Angkor and the Region of Angkor (APSARA) was established by Royal Decree, a body that continues to oversee the protection, preservation, restoration, and management of Angkor Wat and the Angkor Archaeological Park and Koh Ker.
21st century
Angkor Wat is a powerful symbol of Cambodia and is a source of great national pride. It continues to be a highly revered Buddhist site, a world wonder, and continually tops any global list of most loved tourism destinations. As mentioned, research is also ongoing with LIDAR and archeological surveys revealing much more about habitation and urban life in and around Angkor Wat.
Pre-covid, in 2019, it was receiving over 2 million visitors annually. During the pandemic, APSARA has invested heavily in upgrading facilities and landscaping areas in and around the temple site. Restoration works at various sections of the temple are also ongoing. As of October 2023, visitor numbers are slowly rising, and enjoying the wonder once again and the new upgrades.
Update: in 2023, Angkor received 798,069 international visitors, up 177% from 2022.
Inscriptions
Keep your eyes out for inscriptions that cover the central pillars of the cruciform gallery and those also neatly hidden in the gallery walls. There are well over 100 mostly left between the 15th and 18th centuries. More on inscriptions at Angkor Wat.
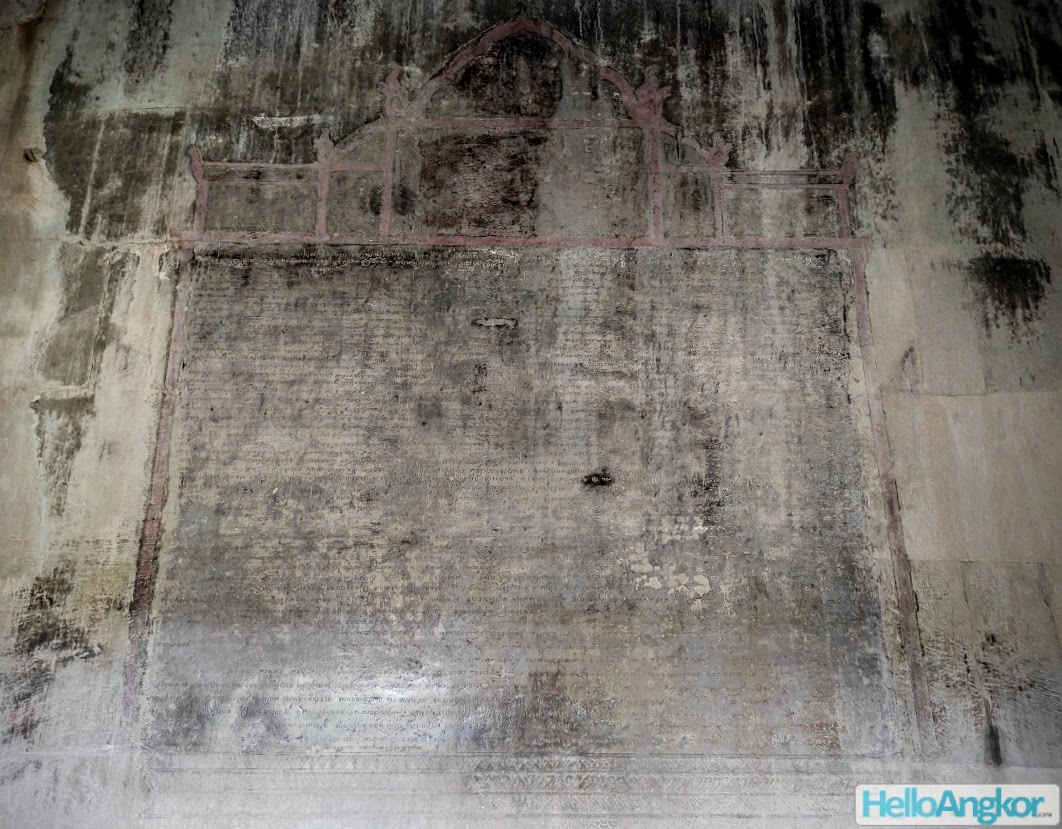
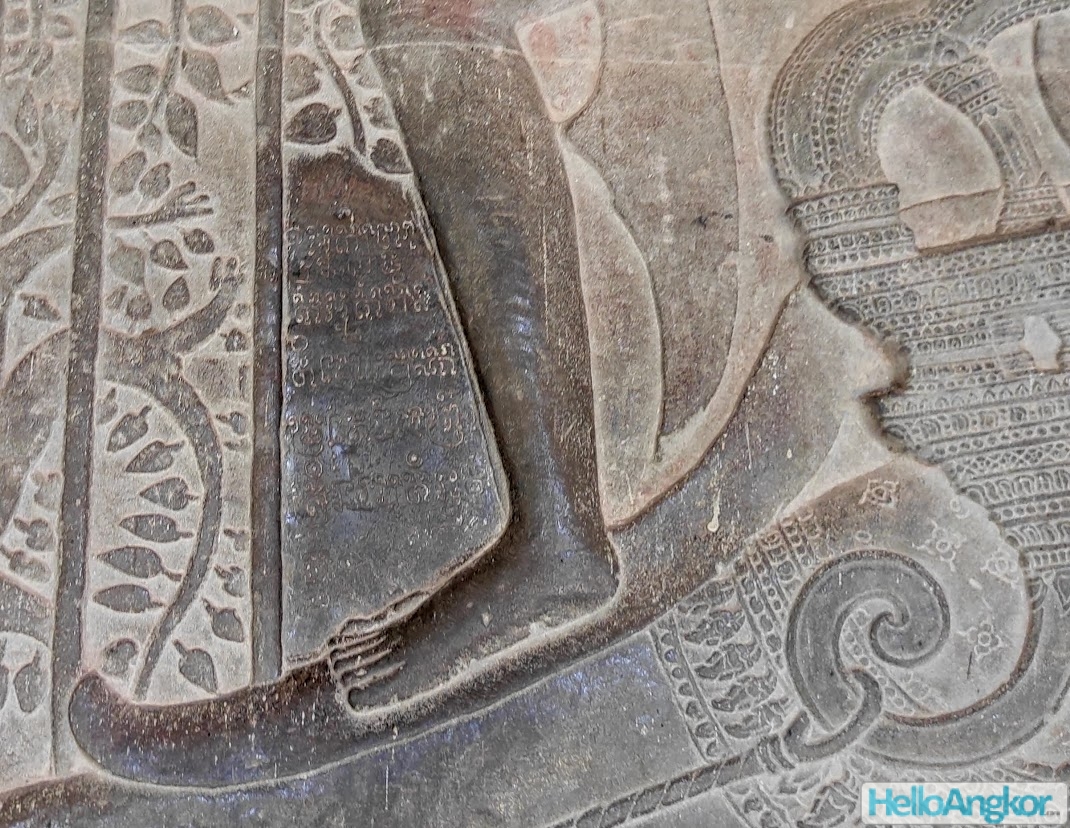
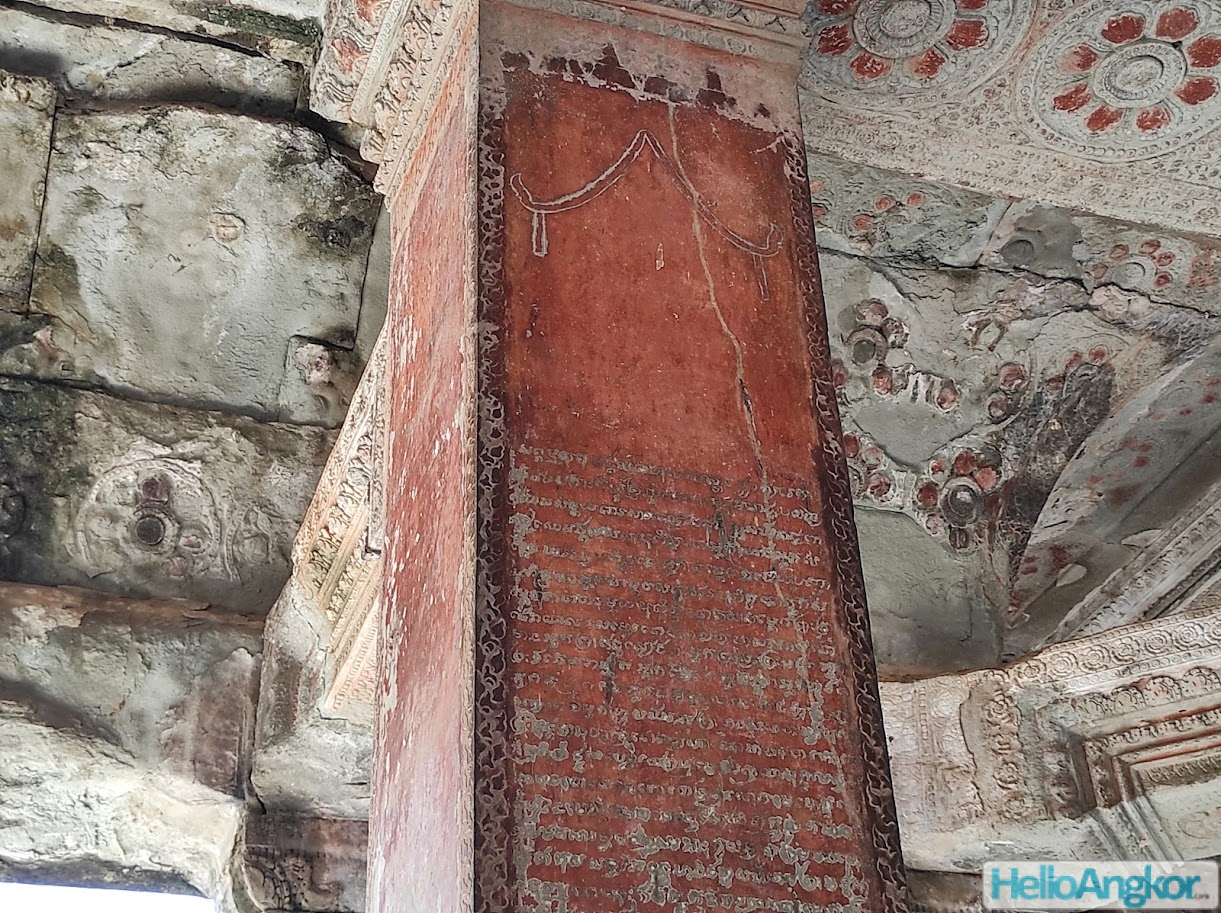
Construction
Construction of the site is believed to have taken around 40 years involving a workforce in the thousands. The site is constructed of a base of compacted sand over which a laterite base core structure was added and then enclosed in sandstone. If you look closely around the base of the five towers from the second level, some sandstone blocks have been removed and you can see the laterite stone underneath. Laterite is a reddish-porous-looking stone. The sandstone, of greyish brown color, originated from a quarry at Phnom Kulen some 40 km to the north. It’s estimated there are some 5 million to 10 million sandstone blocks, some with a weight reaching over 1000 kg.
How did they perform such an incredible feat of moving such a mass of stone?
Early researchers pointed to floating the blocks upon bamboo rafts along canals. Modern researchers have backed this theory with the location of a direct route between the mountain quarry and the Angkor temple area. On land, moved by elephants (abundant at the time) and rope. The stone was then shaped by hammer and chisel, refined by abrasion (see the bas-reliefs and exhibition hut at the Bayon temple), and then lifted by rope with workers assumed to be occupying and working from bamboo scaffolding.
It’s also worth noting that wood was also part of the construction materials featured in the gallery roofs, utilised for doors, and perhaps for many external constructions that we cannot see today. If you look up at the roof of the south gallery (east wing) you will see a replica wooden roof that has been installed. On the Bakan level, you can see replica wooden doors and what may be original cross beams.
Architecture
A unique combination of the temple mountain (the standard design for the empire’s state temples) and the later plan of concentric galleries. The construction of Angkor Wat also suggests that there was a celestial significance to certain features of the temple. This is observed in the temple’s east-west orientation, and lines of sight from terraces within the temple that show specific towers to be at the precise location of the sunrise on a solstice. The temple is said by some to be a representation of Mount Meru, the home of the gods: the central quincunx of towers symbolises the five peaks of the mountain, while the enclosure walls and moat symbolise the surrounding mountain ranges and ocean.
Unlike most Khmer temples, Angkor Wat is oriented to the west rather than the east. This has led many (including Maurice Glaize and George Coedès) to conclude that Suryavarman intended it to serve as his funerary temple. Further evidence for this view is provided by the bas-reliefs, which proceed in a counter-clockwise direction, as do rituals during Brahminic funeral services. Rituals at other times take place in a clockwise direction.
Freeman and Jacques, however, note that several other temples of Angkor depart from the typical eastern orientation, and suggest that Angkor Wat’s alignment was due to its dedication to Vishnu, who was associated with the west.
There are also several theories and interpretations of Angkor Wat by its alignments and dimensions having a much deeper meaning.
Style
Maurice Glaize, a mid-20th-century conservator of Angkor, proposed the temple
“attains a classic perfection by the restrained monumentality of its finely balanced elements and the precise arrangement of its proportions. It is a work of power, unity, and style.”
Angkor Wat is the prime example of the classical style of Khmer architecture—the Angkor Wat style—to which it has given its name. By the 12th century Khmer architects had become skilled and confident in the use of sandstone (rather than brick or laterite) as the main building material. Most of the visible areas are of sandstone blocks, while laterite was used for the outer wall and for hidden structural parts. The binding agent used to join the blocks is yet to be identified, although natural resins or slaked lime has been suggested.
Architecturally, the elements characteristic of the style include the ogival, redented towers shaped like lotus buds; half-galleries to broaden passageways; axial galleries connecting enclosures; and the cruciform terraces which appear along the main axis of the temple. Typical decorative elements are devatas (or apsaras), bas-reliefs, and on pediments extensive garlands and narrative scenes. The statuary of Angkor Wat is considered conservative, being more static and less graceful than earlier work. Other elements of the design have been destroyed by looting and the passage of time, including gilded stucco on the towers, gilding on some figures on the bas-reliefs, and wooden ceiling panels and doors.
Features
The outer wall, 1,024 m (3,360 ft) by 802 m (2,631 ft) and 4.5 m (15 ft) high, is surrounded by a 30 m (98 ft) apron of open ground and a moat 190 m (620 ft) wide and over 5 km(3 mi) in the perimeter.
The main access to the temple is by a grand sandstone causeway to the west or by a lesser earthen causeway on the eastern side. There are gopuras (entrances) at each of the cardinal points although only the western and eastern sides have causeways crossing the moat. There are early Japanese and French maps that indicate there were bridges at the north and south gopuras also.
The western is by far the largest and houses several statues including a statue of Vishnu, known as Ta Reach, which may originally have occupied the temple’s central shrine. At the far ends of the western gopura are what are referred to as “elephant gates” due to their large size. Read more about the four gopuras.
A 350 m (1,150 ft) causeway connects the western gopura to the temple proper, with naga balustrades flanked on each side by library buildings and ponds. The causeway joins to a large raised platform that supports the entire temple proper.
The outer gallery measures 187 m (614 ft) by 215 m (705 ft), with pavilions rather than towers at the corners. The gallery is open to the outside of the temple, with columned half-galleries extending and buttressing the structure. The gallery walls feature the famed series of bas-reliefs, more here.
Connecting the outer gallery to the next enclosure of the temple is a cruciform cloister called Preah Poan (the “Hall of a Thousand Gods”). In later eras after transforming into a Buddhist temple pilgrims would leave Buddha images which have been lost to time/looting or otherwise transferred to the conservation depot. On the southern side of Preah Poan, you will see a large Buddha statue, highly frequented by locals and monks from the surrounding monasteries, along with a collection of other Buddhist imagery that should not be missed. This area also has many inscriptions mostly left during later eras as described in the history section and detailed here. The cloister also surrounds four ponds which are left dry today. North and south of the cloister in the courtyard area are the two “Thousand god” libraries.
Head up the central stairs out of the central cloister and you come to another gallery this one not featuring and bas-reliefs bar Apsara on the outer walls. Inside this enclosure is a cruciform terrace, flanked by two libraries, that joins the central towers of the temple and stairs that lead up to what is known as the Bakan. While there is a central staircase plus three sets of staircases at each corner tower, the Bakan is presently reached only by a wooden staircase on the eastern side. It is steep but quite safe.
The Bakan, is a 60 m (200 ft) square with axial galleries and it is from here that the five majestic towers arise. You will see several statues in the gallery mostly Buddha on Naga, also pay attention to the ornate roof featuring bas-relief pediments, lintels, naga, and garudas.
The central tower rises taller than the outer four towers to a height of 65 m (213 ft) above ground. The shrine beneath the tower itself was originally open featuring a statue of Vishnu and possibly around the 16th century the statue was moved to the western gopura and the walls blanked off with large carvings of standing Buddhas. The central shrine was excavated in 1934 by the French only to find it had already been looted, although they did uncover a gold leaf (a consecration deposit commonly made at all temples) but no funerary remains as many would have likely hoped for.
Restoration and conservation
The first known restoration works at Angkor began in the 16th century on the return of the royal court to the ancient temple with further works performed by a later king. Modern restoration began in 1908 post the arrival of the French and the establishment of the Conservation d’Angkor (Angkor Conservancy) by the École Française d’Extrême-Orient (EFEO) which until the early 1970s and came to an end with the Khmer Rouge era. Post the Khmer Rouge era restoration began again at the site, this time by the Archaeological Survey of India. APSARA was established in 1995 to protect and manage the area and since that time the USA (via the World Monuments Fund), Germany, France, Japan, and China have been involved in various Angkor Wat conservation projects.
In 2022, APSARA began work on restoring the Buddha images of the Bakan which has now been completed.
New Discoveries
It’s hard to imagine that after all this time, new discoveries are constantly being made but it is very much a constant and continuous process across the whole of ancient Angkor.
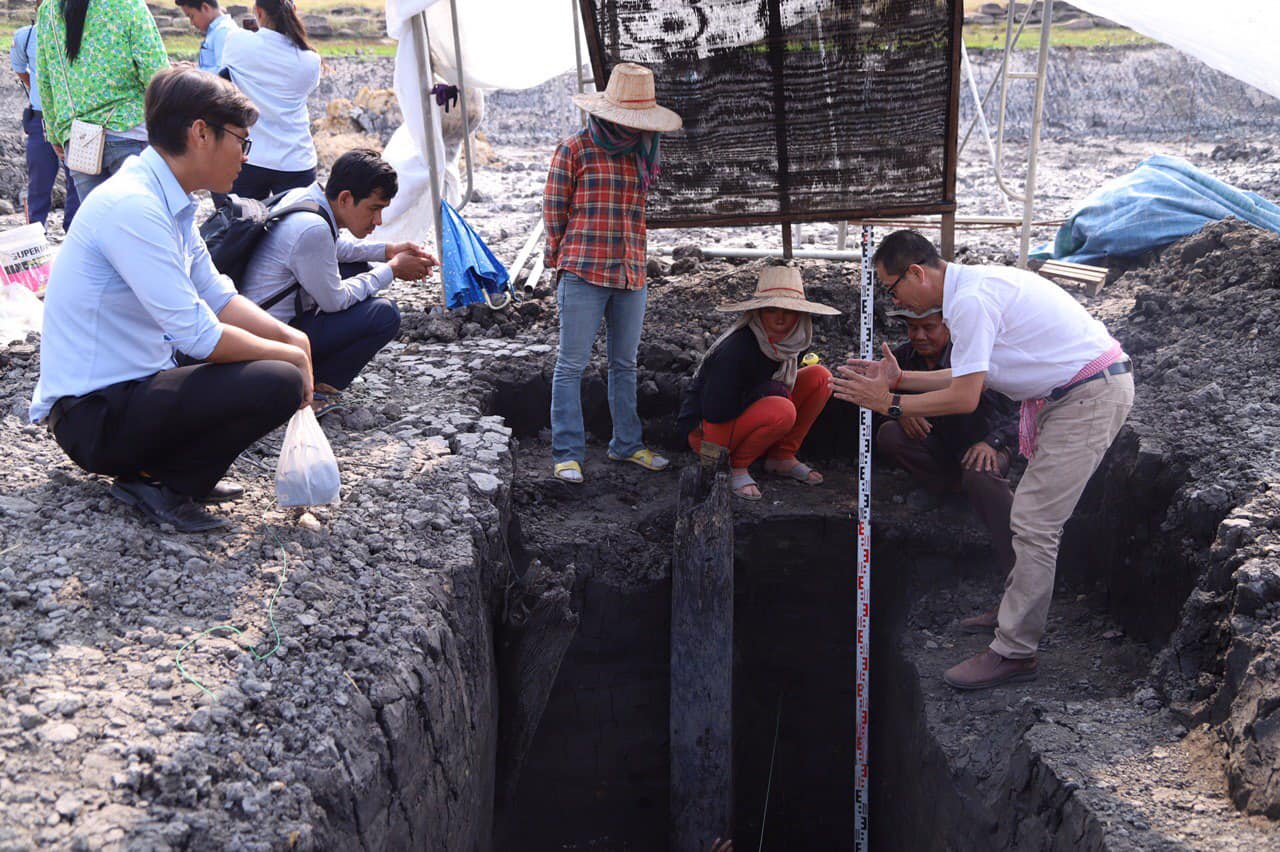
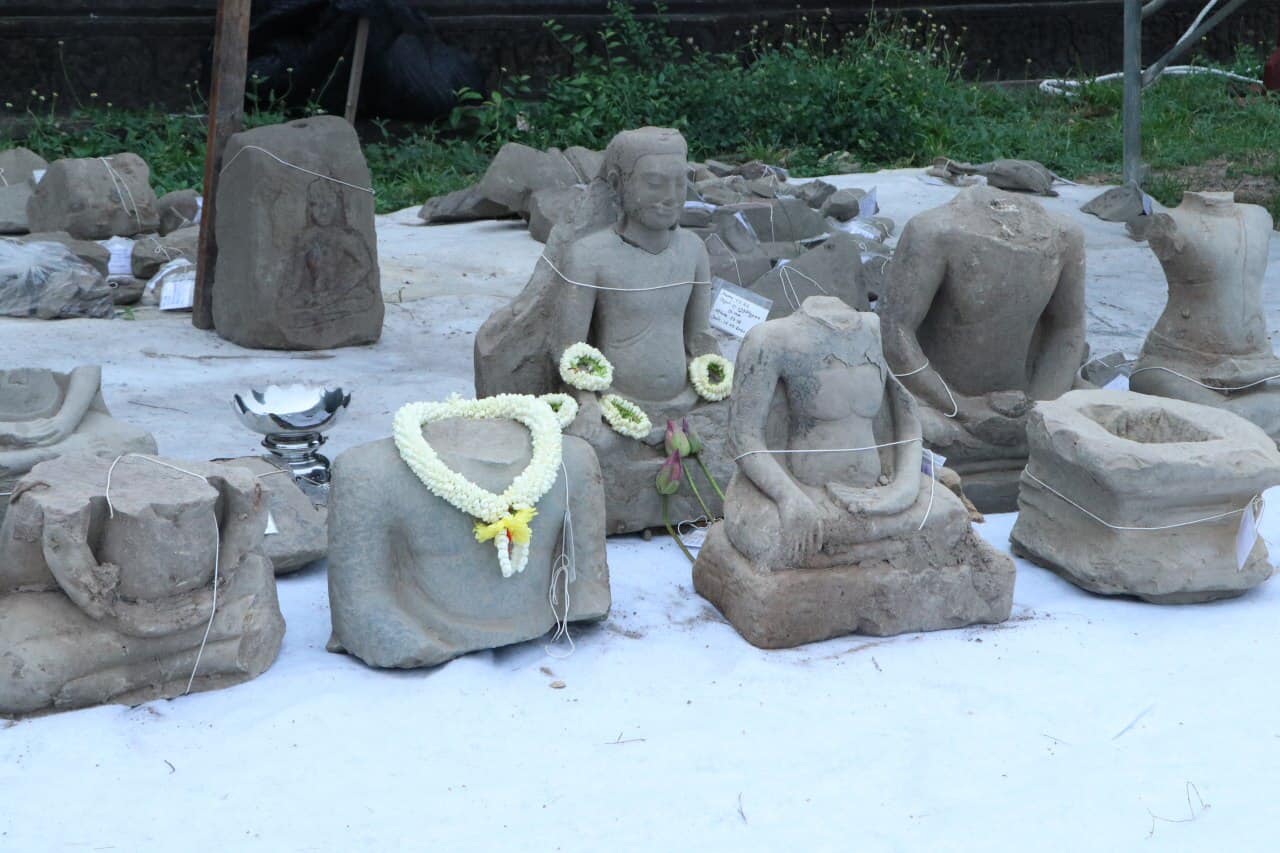
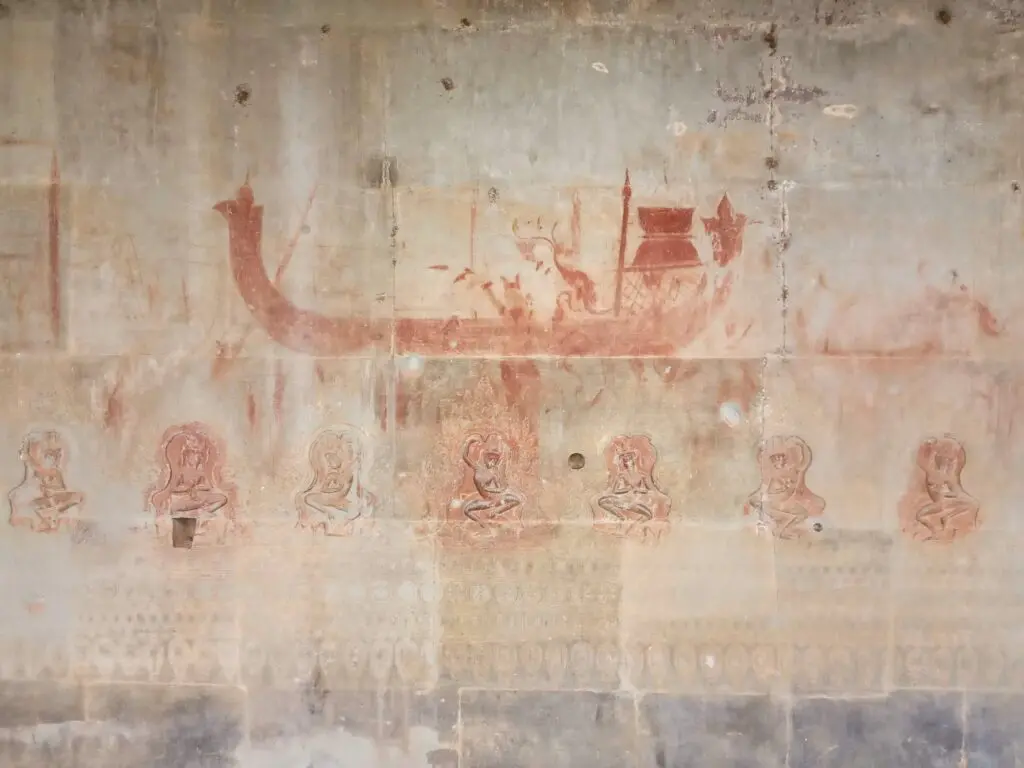
In mid-2020 while restoring the Northern Pond an ancient wooden structure dating back some 1000 years was found (A). Around the same time, while clearing ground inside the third enclosure Buddhist statues and other fragments were uncovered (B). In June 2014, hidden wall art only seen through computer enhancement that dates back to the 16th century was discovered by accident (C).
In December 2015, it was announced that a research team from the University of Sydney had found a previously unseen ensemble of buried towers built and demolished during the construction of Angkor Wat, as well as a massive structure of unknown purpose on its south side and wooden fortifications. The findings also include evidence of low-density residential occupation in the region, with a road grid, ponds, and mounds. These indicate that the temple precinct, bounded by moat and wall, may not have been used exclusively by the priestly elite, as was previously thought.
Secrets and Mysteries
What would an ancient temple be without an air of mystery? Angkor Wat has its fair share. Some highlights
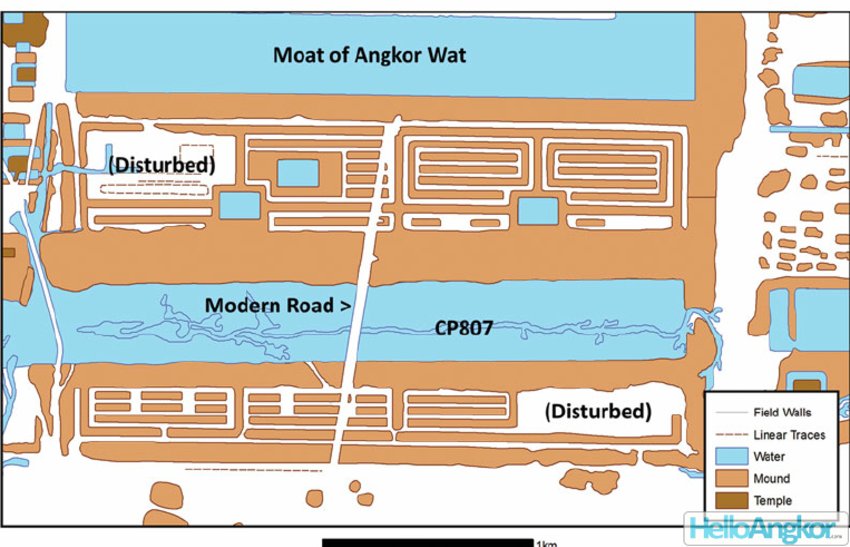
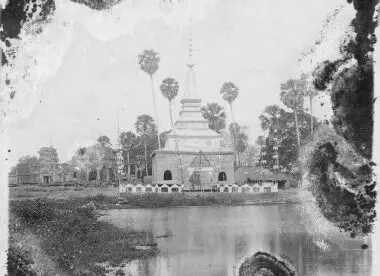
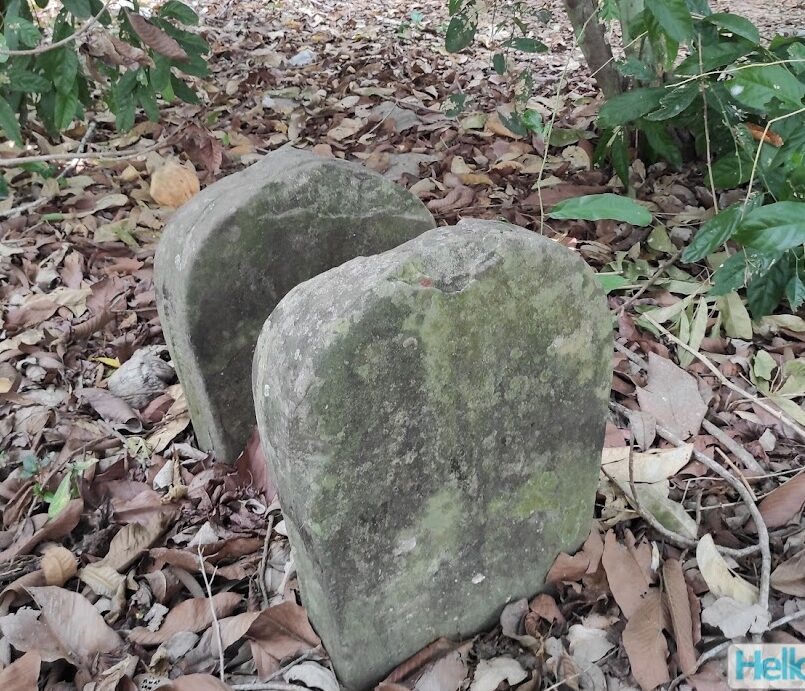
- During aerial lidar scans a large and mysterious spiral earthen structure was found south of the temple, its purpose unknown (A) – (D Evans/KALC- researchgate)
- There was once a stupa in front of the north pond. It may likely be related to the funeral of an abbot for which other temporary structures (men) were built (B).
- Near the modern Buddhist pagodas, there are remains of two ancient “Buddhist Terraces” that were added likely in the post-Angkor era (C)
- While Angkor Wat is a household name, it’s just a small part of the massive ancient urban area containing hundreds of temples as large as many of the modern global cities today
- Its original name was believed to be Preah Pisnulok yet no foundation stele or inscription has been found officially declaring its name.
- It is intrinsically linked to Hindu cosmology, some argue on an unprecedented and incredibly complex scale with claims around the measurements of steps, sanctuaries, etc corresponding mathematically to the nuances of the Hindu calendar
- The upper level, or Bakan, was exclusive to the king, and while now open to the public this inner sanctuary still retains an air of mystery as to what is or was inside the central chamber. The central shaft was investigated once in the early-mid 1900s yet it had been looted by that time and only some small gold leaf and crystal were found.
- While most temples in Angkor face east, Angkor Wat temple faces toward the west which is the appropriate direction for Vishnu who is a solar deity, although, many argue that it faces west as it was designed to also be a funerary temple for the king.
- There are some 200 wall paintings within the temple hide paintings that can barely be seen with the naked eye still being studied for clues on the temple’s post-Angkor history
- The main temple is not quite symmetrical. For example, in the western and eastern frontages, the gallery on the north side has 20 pillars whereas the southern one has 18.
Read More
- Angkor Wat Complex and Highlights Map
- The Bakan of Angkor Wat
- Preah Poan – the Hall of a Thousand Buddhas
- The Bas-relief Galleries
- The outer gopura of Angkor Wat
- List and location of Inscriptions at Angkor Wat
- An Ancient Japanese Map is a Time Portal to Angkor Wat in the 17th Century
- Angkor Wat’s Central Chamber
References and Further Reading
- Angkor Wat: an introduction. Antiquity, 89, pp 1388-1401, Roland Fletcher, Damian Evans, Christophe Pottier and Chhay Rachna (2015).
- Temple occupation and the tempo of collapse at Angkor Wat, Cambodia , Alison K. Carter et al (2019).
- Angkor and Cambodia in the 16th Century, BP Groslier (1957)
- Residential patterning at Angkor Wat, Mirriam Stark et al (2015)
- The fortification of Angkor Wat, David Brotherson (2015)
- The landscape of Angkor Wat redefined, Damian Evans (2015)
- The buried ‘towers’ of Angkor Wat, Till Sonnemann et al (2015)
- The hidden paintings of Angkor Wat, Noel Hidalgo Tan et al (2014)
- Inscriptions Cambodge – Cœdes`(1962)
- Yoshiaki Ishizawa (2015)
Map
Site Info
- Site Name: Angkor Wat Khmer Name: អង្គរវត្ត
- Reference ID: HA6861 | Last Update: November 29th, 2024
- Other Names: Nokor Vat, Nokor Wat, Angkor Wat, Angkor Vat, Parama Viṣṇuloka, Barom Visnulōk, Prasat Angkor Wat
- Tags/Group: 12th Century, Angkor, Angkor Small Circuit, Map: Angkor's Top 30 Temples & Ancient Sites, Map: Top 100 Temples & Ancient Sites (Siem Reap), Sûryavarman II, Temples
- Location: Siem Reap Province > Krong Siem Reab > Sangkat Nokor Thum
- MoCFA ID: 429
- IK Number: 497
- Inscription Number/s: K. 296, 297, 298, 299, 301, 302, 303, 472, 529, 613, 673, 699, 740, 976, 1013, 1021, 1022, 1024, 1043, 1089

