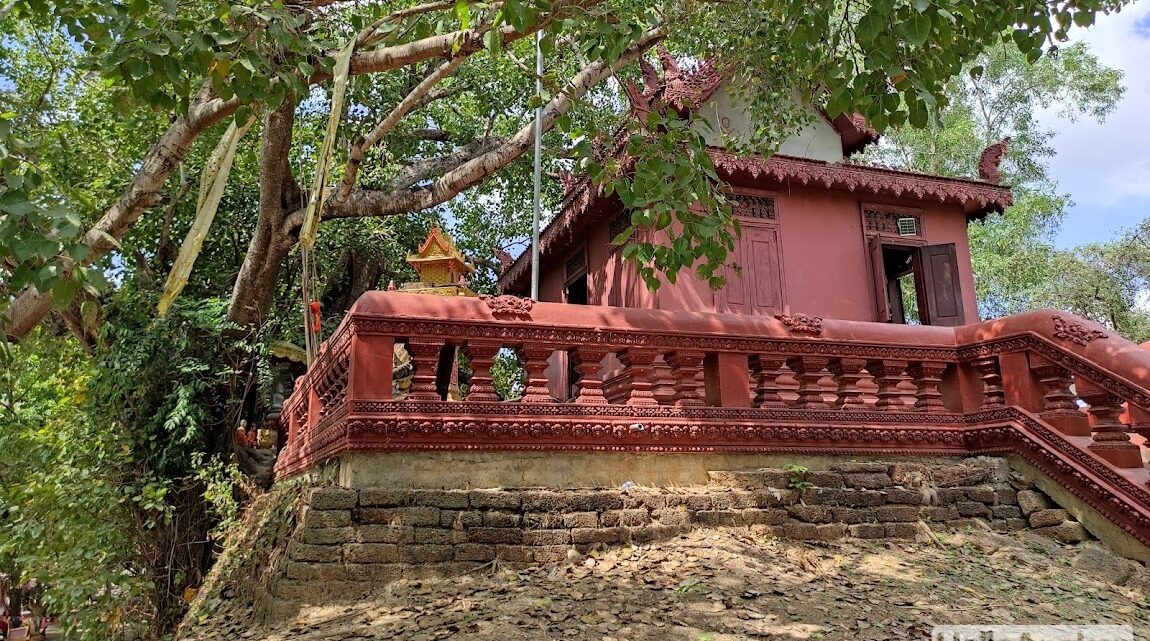- Area: Pursat Province > Bakan District > Trapeang Chorng Commune > Bakan Village
- | Type: Ancient Remains & Temples
Contemporary monastery built upon an ancient site known as Prasat Bakan where the laterite blocks form a large rectangular base atop which is a pyramidic arrangement of blocks. Who did what and when is a little hard to know. Certainly, in recent times, a prayer hall has been added atop the base and more recently, liberal use of concrete, a repaint, and the addition of a naga balustrade. The only odd clues are what looks like a false door or window in the back section of the laterite base that has a tree growing around it, the size of the laterite blocks, the sandstone blocks, and perhaps an unpublished inscription from a doorframe of unknown whereabouts. It’s a certainty that there’s been recycling and rearranging over time but by how many different times, and when.
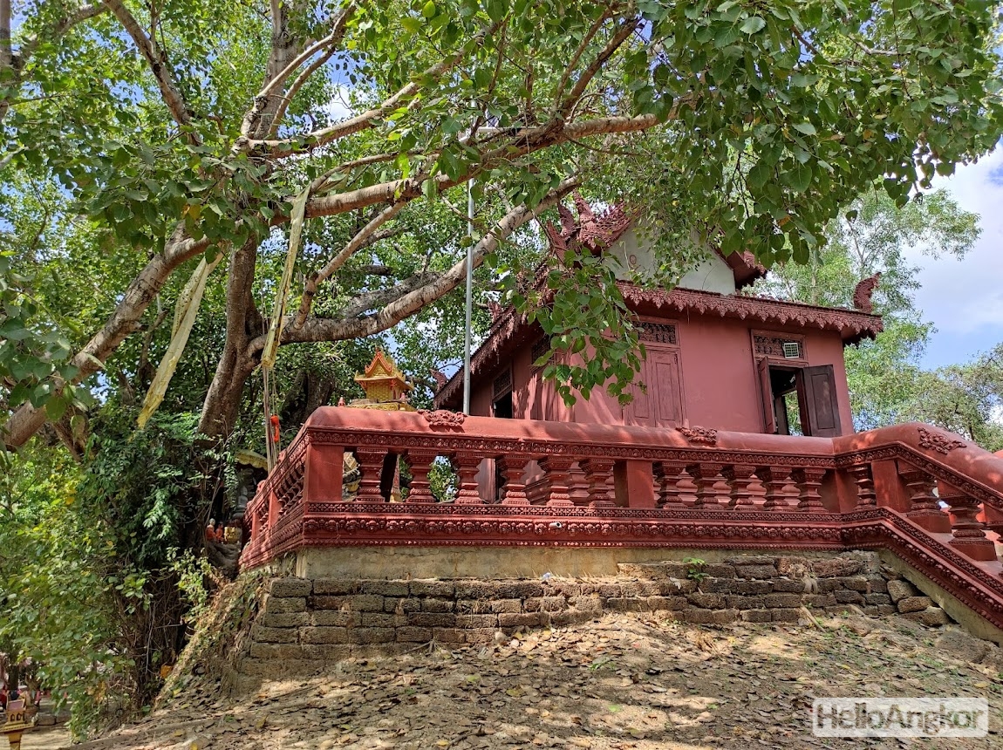
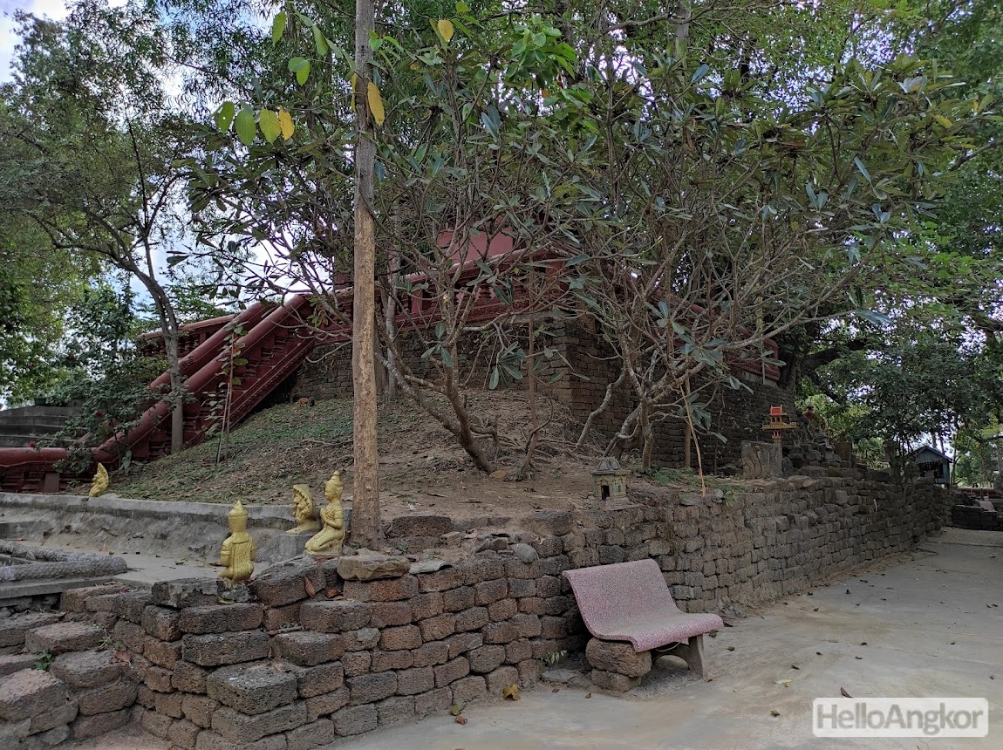
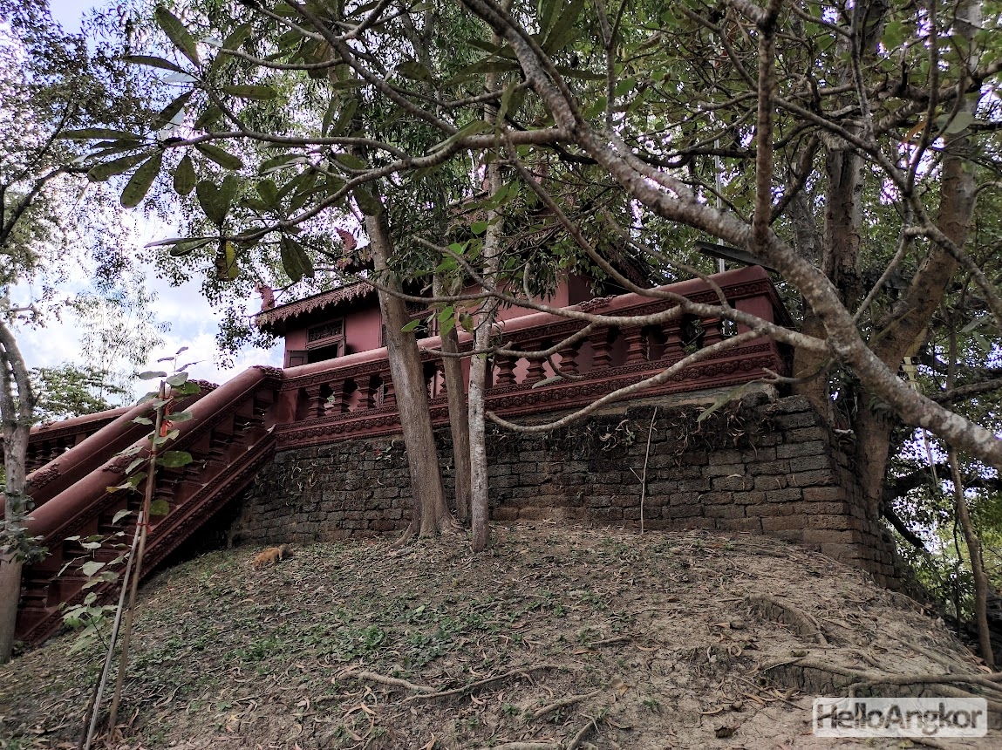
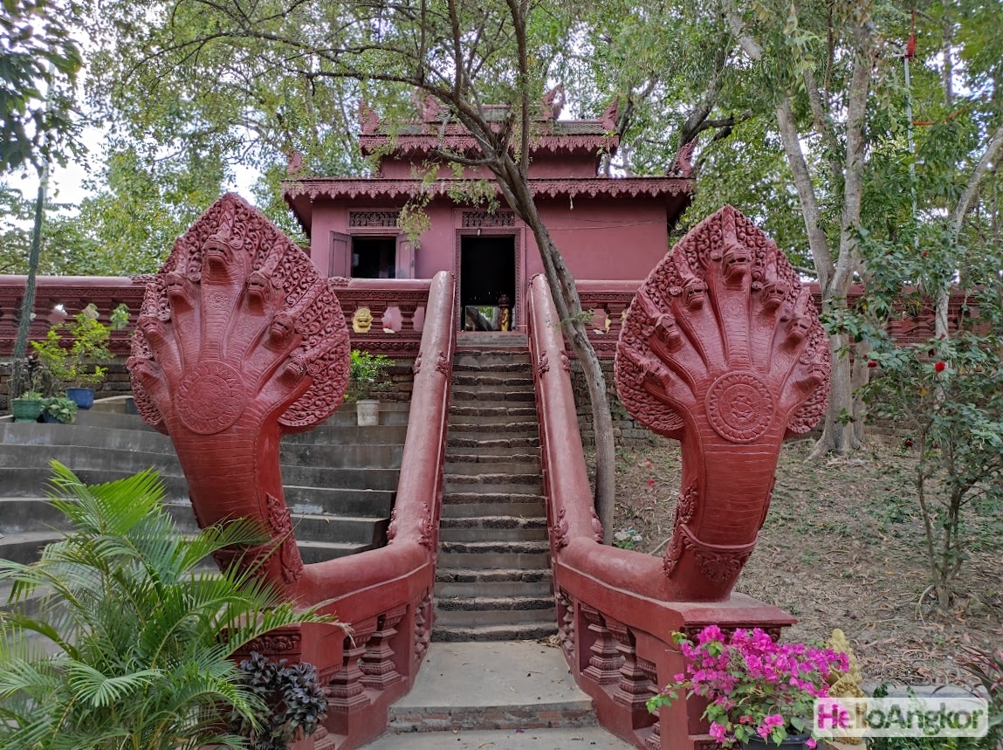
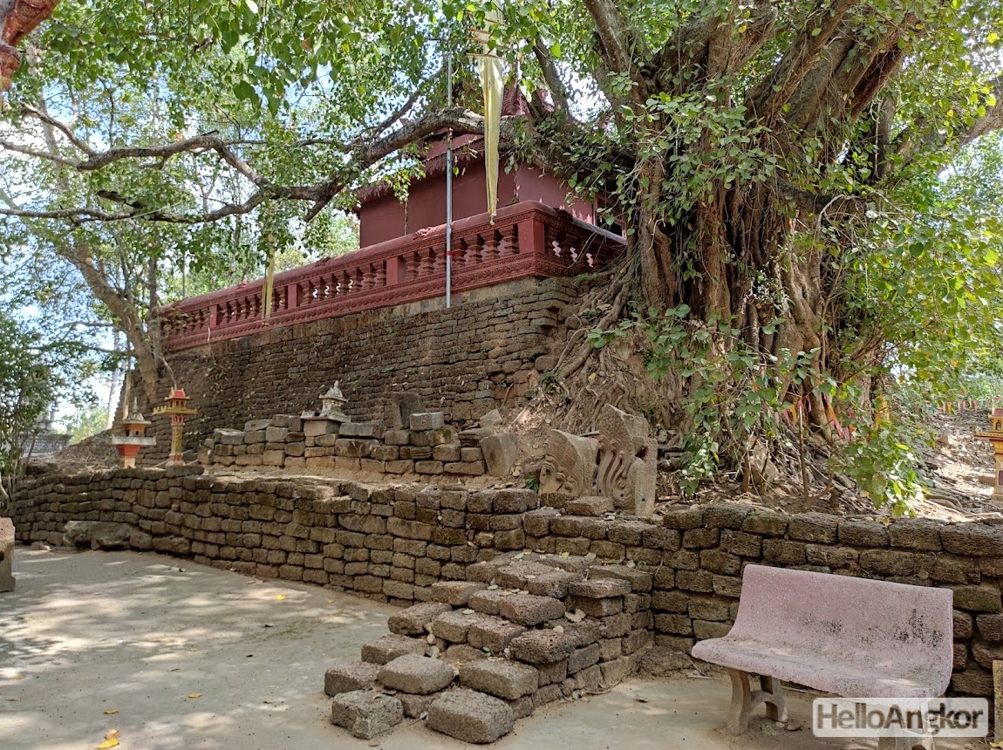
Remnants of the ancient site and smaller shrines surround the existing structure.
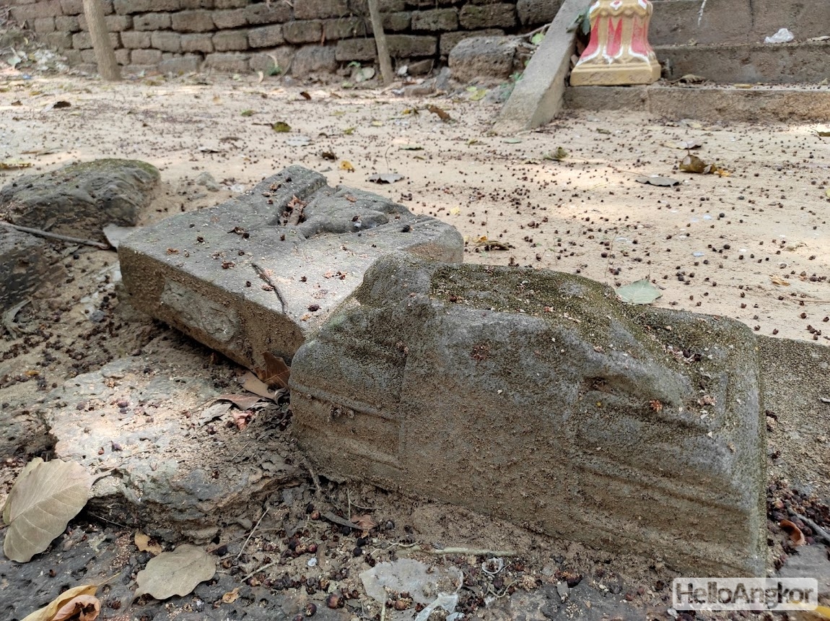
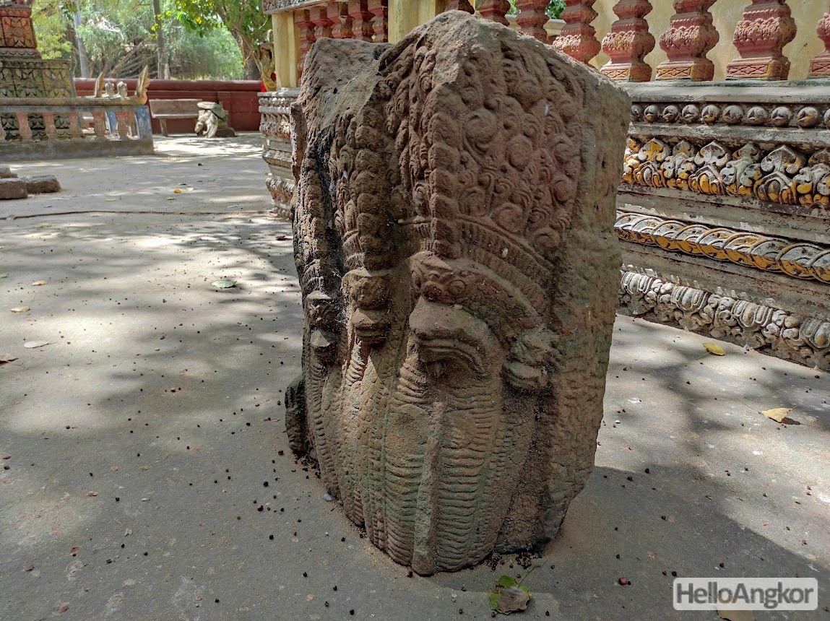
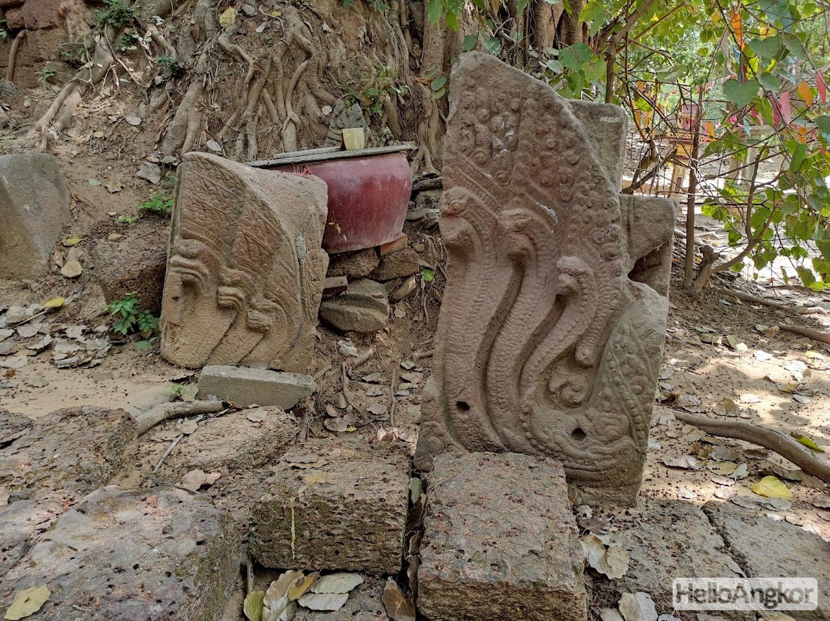
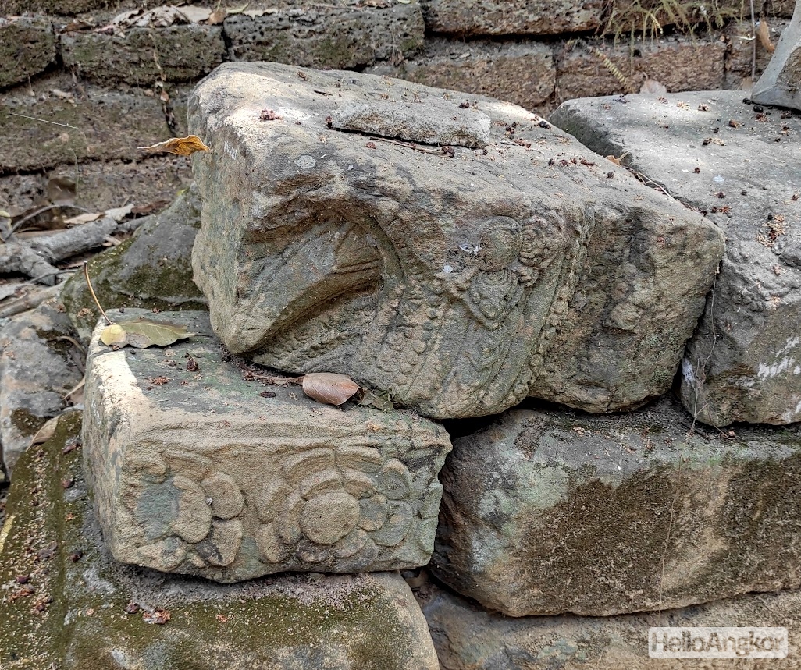

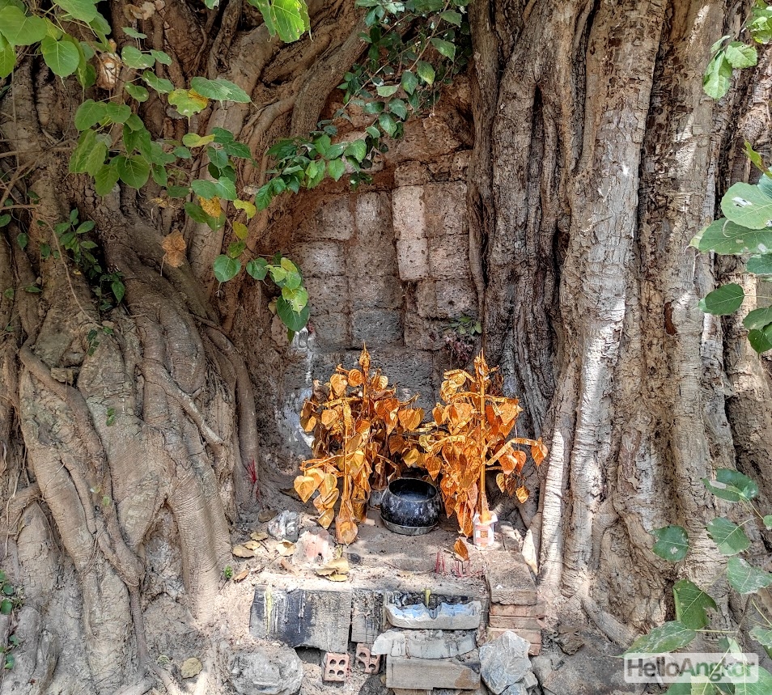
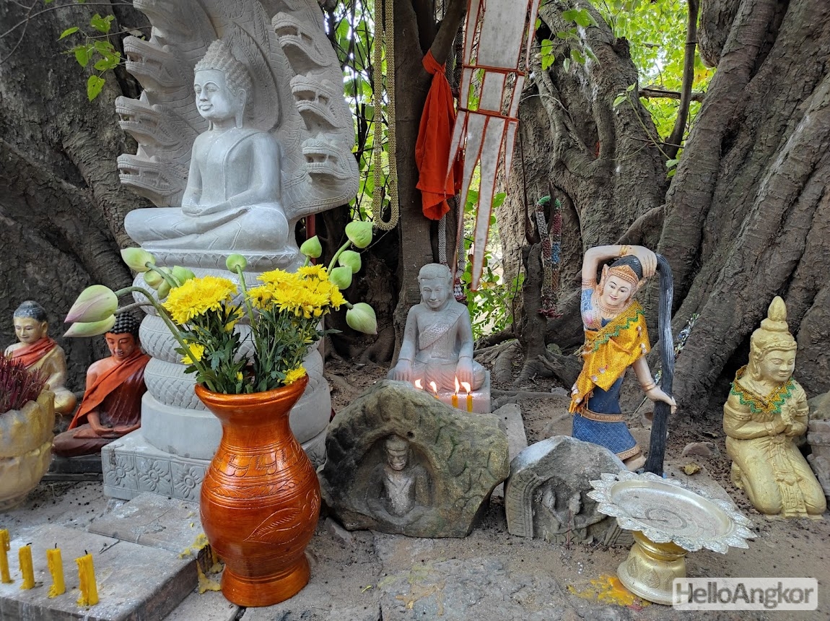
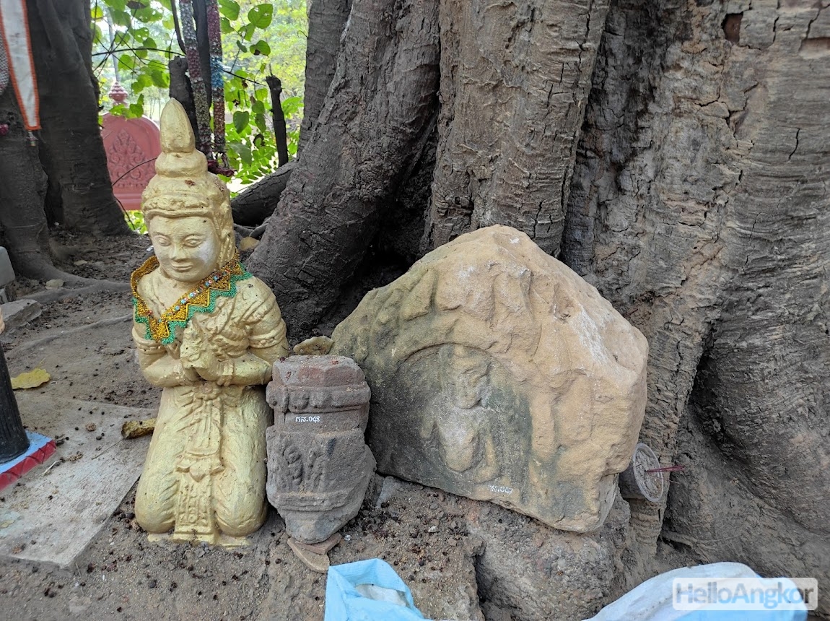
Site overview from Henri Parmentier, 1913
Práh Khan or Bakhan (Prakhan. I. 396). The monument reported at this point, 20 kilometers northwest of Porsåt, is more important than it appears in the information recorded by Mr. de Lajonquière. It consists :
I. of a pyramid, carrying the disappeared sanctuary:
II. two symmetrical entrances:
III, traces of an enclosure.
I.- The pyramid is oriented to the West. It has four floors. The lower two, less important. alone appear not to have been modified; they were covered with laterite, and a staircase intersected them on each side. There remains recognizable only part of the decoration of the second step, composition by double pilasters which perhaps separated blind windows from false galleries. At the top, which appears to have been occupied by a sandstone prass of which many remains have been found, there is only a straw hut which houses various fragments and a reclining Buddha.
II. – Slightly in front to the west and arranged symmetrically, were two curious intermediate buildings between the pràsàt and the stúpa. The northern one is almost completely ruined. The south entrance, which is not full, has its stall open to the east. It has two considerable bases; the body itself, insignificant, presents only a bare base and facing. The east face shows a door with two planes, the others false doors also with two planes. The space between the abutments is occupied on the south side by a figure, and the pediments also show one.
Above the group of gables, a base formed by an ogee, the plan of which is traced in a starry dodecagon, serves as the base for a real stupa: bulbous bell adorned with a ring at the base; Parasol rings, three in number, surmounted by a point finished in iron.
III.- A simple embankment surrounds this group and the previous terrace, the base of the current pagoda: it is the only trace of a laterite enclosure whose materials were undoubtedly used by the monks.
The modern constructions retain some interesting debris, in particular lies a curious stone with four decorated faces bearing on its top a chunky linga: the vertical faces are adorned in front with a group of three deities; on each side Vişnu and Lakşmi are pendant; back superimpose three rows of women holding hands. The set carries himself on a hollow, monolithic and broken pedestal.
Another stone of the same nature is a representation of pràsàt with three redentrant levels and a curvilinear termination. The various openings are replaced by decorative niches, containing small Indian-style seated figures, one with four arms, the other holding a disc.
A tiny little stele shows Shiva in the center mounted on a lion and holding the trident in his right hand; on his right, Ganeça on an elephant carries a lotus flower; to his left is probably Skanda, on a bird, perhaps a peacock, and holding the same attribute in his hand. All three are seated java naise and have their left hand on their knee.
Finally, the pagoda still housed a certain number of fragments of stelae with nine deities and a room of the same nature, complete, but broken into two pieces, the posterior decoration of which seems to relate to the legend of Vişnu.
Registrations. “At the foot of the South-West entrance there are two former abutments in large slabs which bore considerable inscriptions: but I doubt that we should see there the abutments of Kompeng or Kampêng” – Mr. Aymonier. In fact, owing to their form in slabs, he would no doubt have designated them under the term stelae, and moreover these must have been unstampable, having been purposely erased by deep scratches which follow the lines.
Parmentier Henri. Complément à l’inventaire descriptif des monuments du Cambodge. In: Bulletin de l’Ecole française d’Extrême-Orient. Tome 13, 1913. pp. 1-64;
Map
Site Info
- Site Name: Preah Khan (Pr.) (of Pursat) Khmer Name: វត្តបាកាន
- Reference ID: HA22409 | Posted: December 30, 2021 | Last Update: April 24th, 2022
- Tags/Group: pa, pr, rc, T4, Temples
- Location: Pursat Province > Bakan District > Trapeang Chorng Commune > Bakan Village
- MoCFA ID: 362
- IK Number: 290

