- Area: Siem Reap Province > Svay Leu District > Ta Siem Commune > Ta Siem Village
- | Type: Ancient Remains & Temples
Located to the northeast of Svay Leu district, Siem Reap, also recorded as Prasat Bangkouy West, it’s a standing sandstone temple with a “library”, and an outer wall with gopura on the east and west sides. It is a fascinating site, only partly cleared (01/23) that features some unique art features as well as sitting at the transition period where the use of bricks where giving way to sandstone.
The outer enclosure wall, and east and west gopura, are constructed of laterite with brick used for the corbelled roof of the two gopura and sandstone for the pilasters, doorframes and lintels. The sole tower inside the enclosure is built entirely of sandstone whilst a library in the southeast corner is similar to the gopura with laterite construction, brick corbelling and sandstone elements. The east and west gopura both retain decorated pilasters and narrated lintels as does the library.
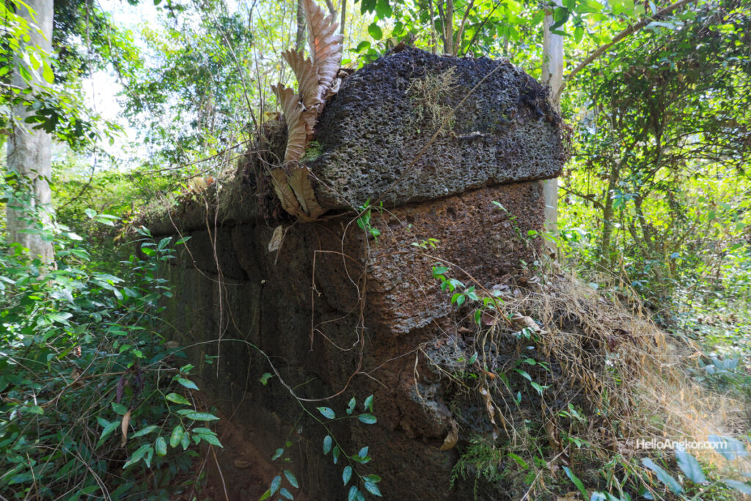

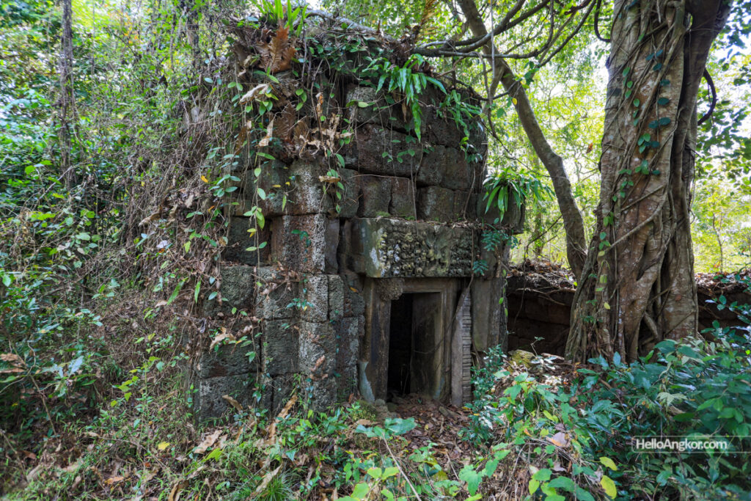

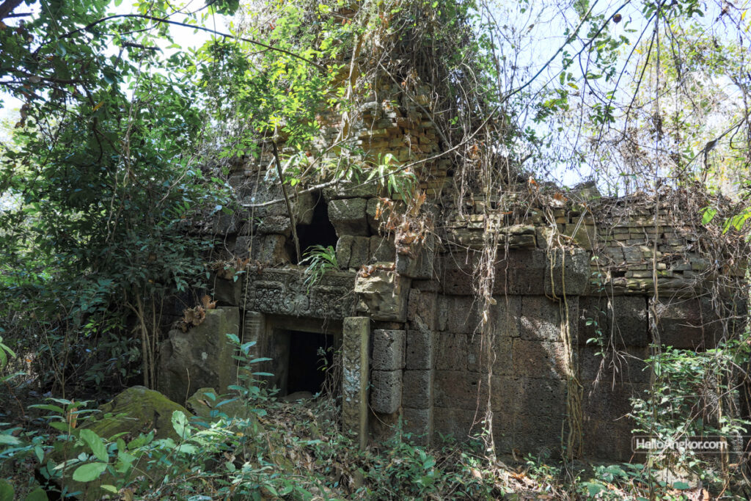
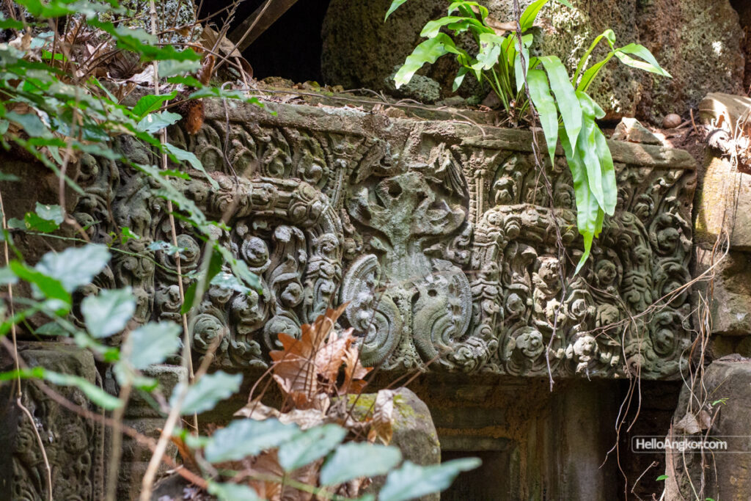
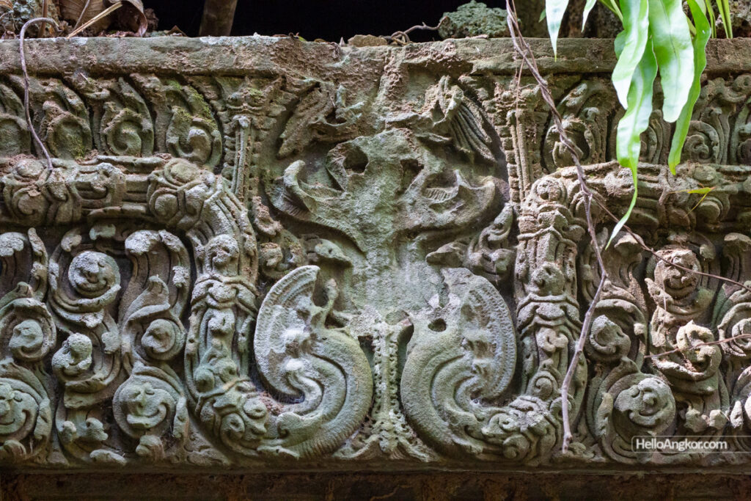
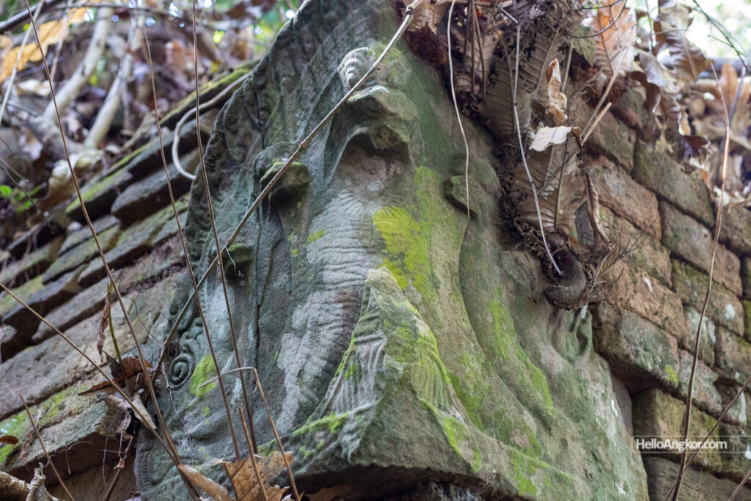
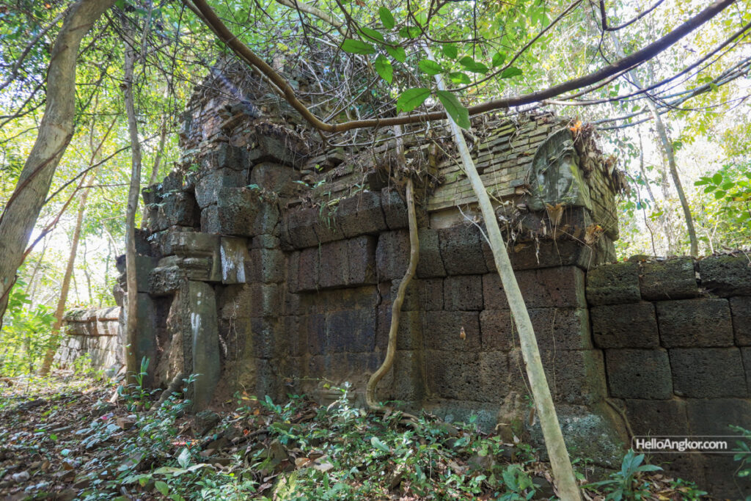
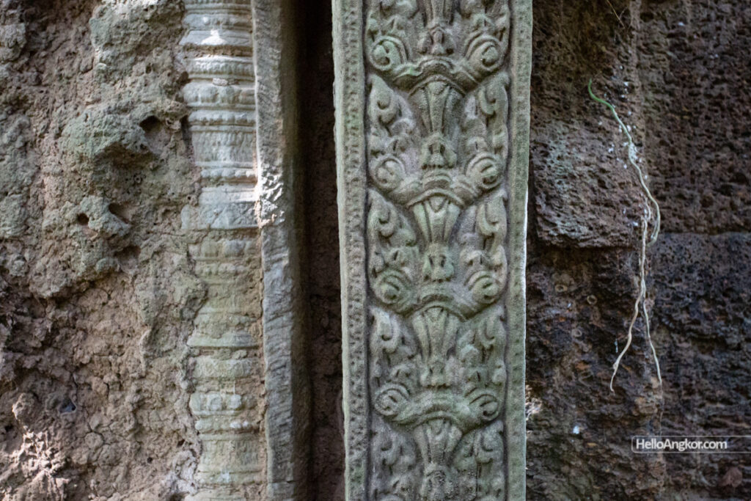
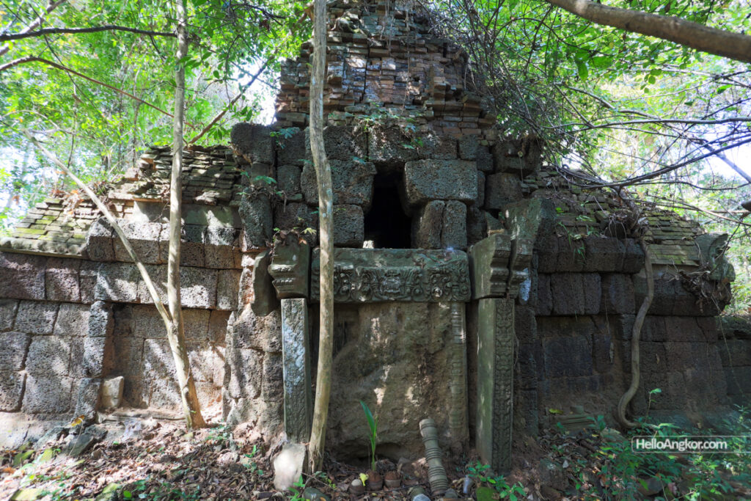
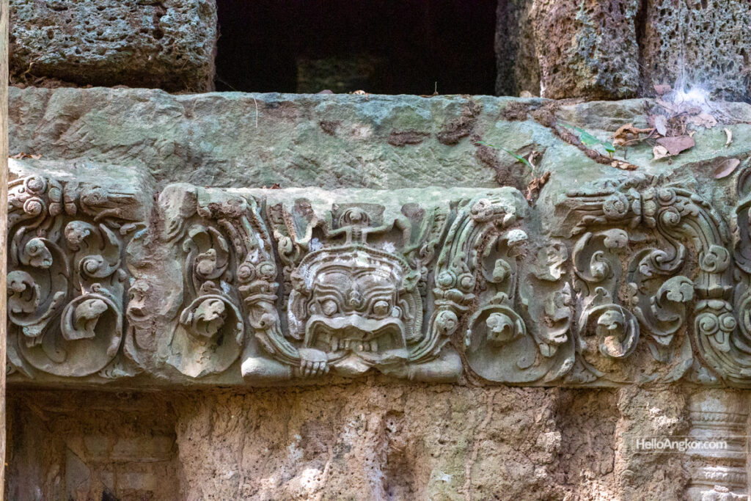
The sandstone tower dominates the center of the enclosure, square with short forebodies and entrances at each cardinal point whilst the central shrine itself opens only to the east and west with false doors on the north and south. Above these internal doors to the central shrine, the lintel features a row of dancing figures in niches with ornate arches, most are decayed and lost to time but some are thankfully well preserved.
Above the entrances of the forebodies and ornate, narrated lintels and pediments, some of the lintels survive in situ while the pediments have mostly tumbled to the ground. Some of the central idols on the lintels have been lost, but they can be seen in historical images, see further below. Around the tower, there is great detail in the eaves and cornices but curiously, the style changes from one side to the other.


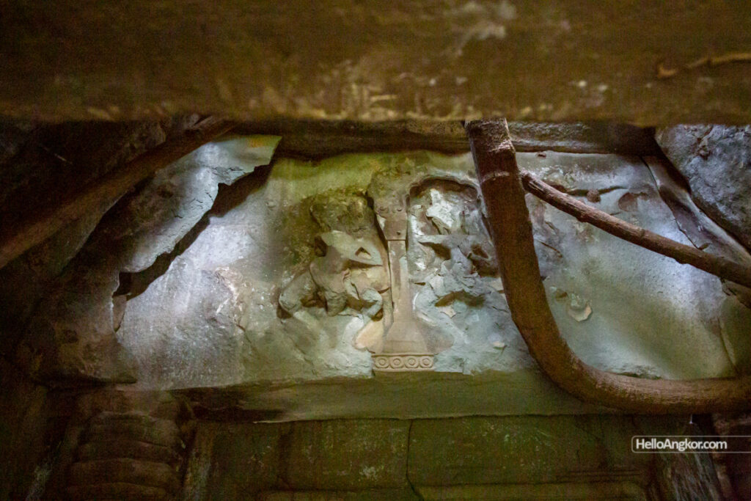
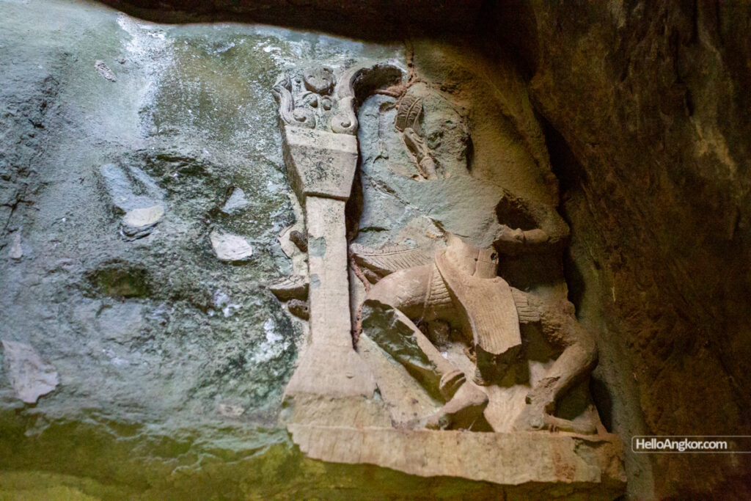
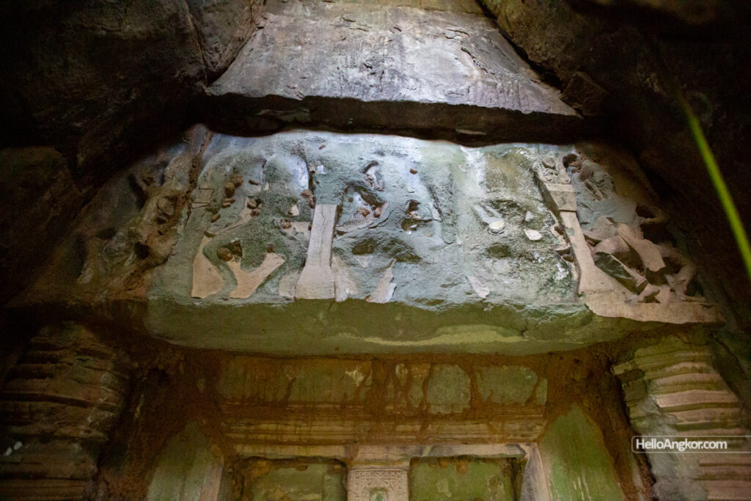
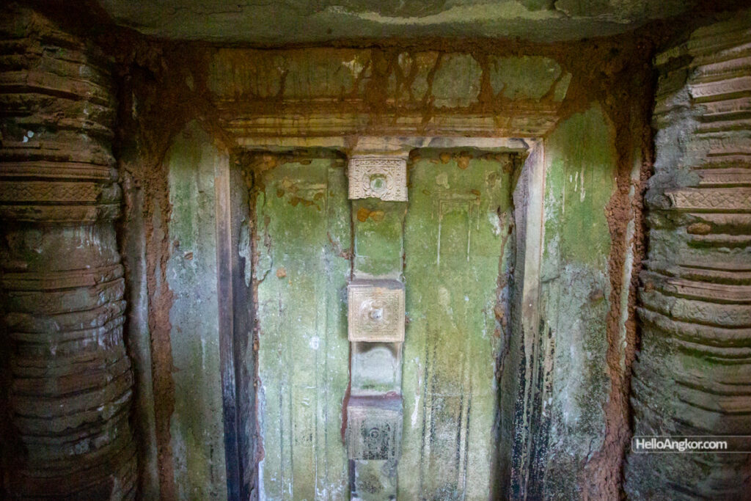
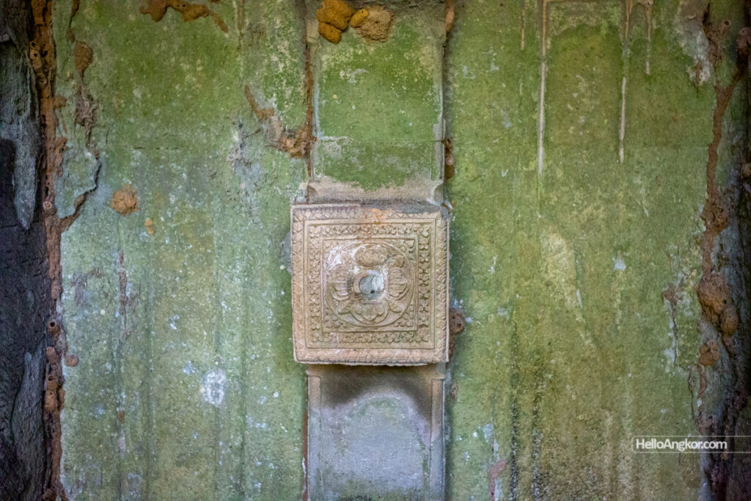
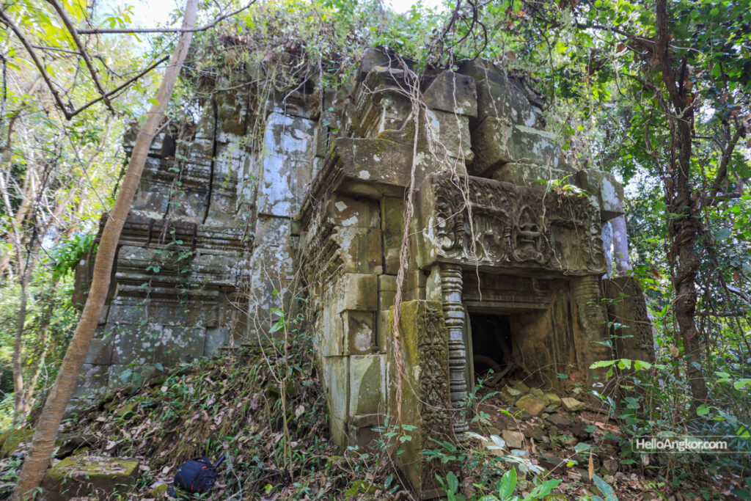


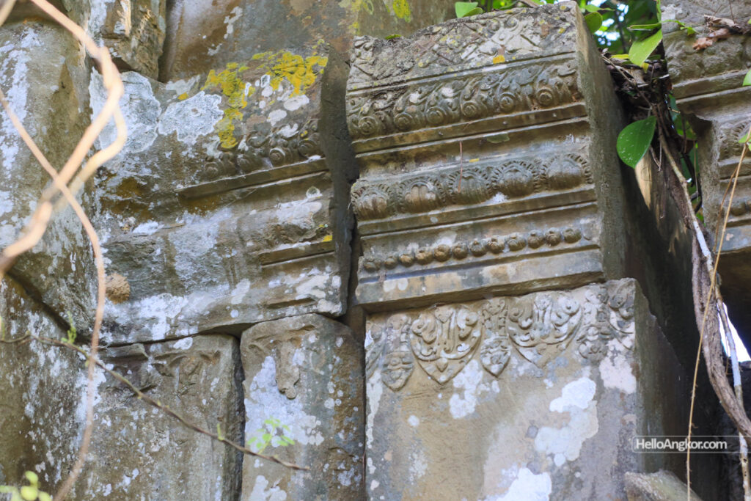
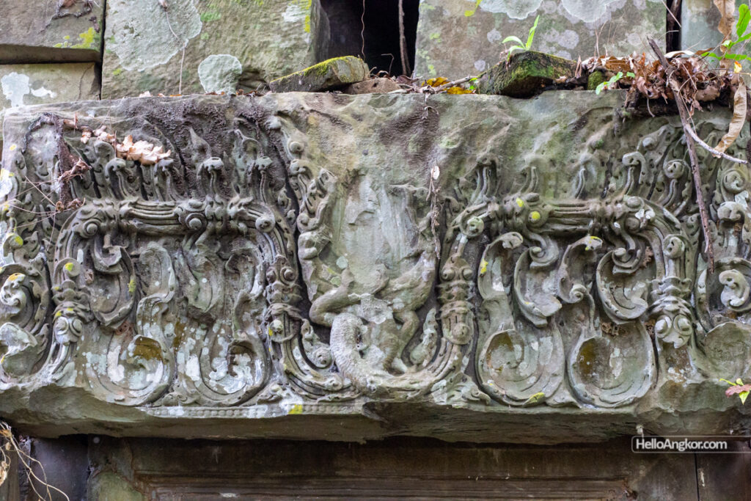

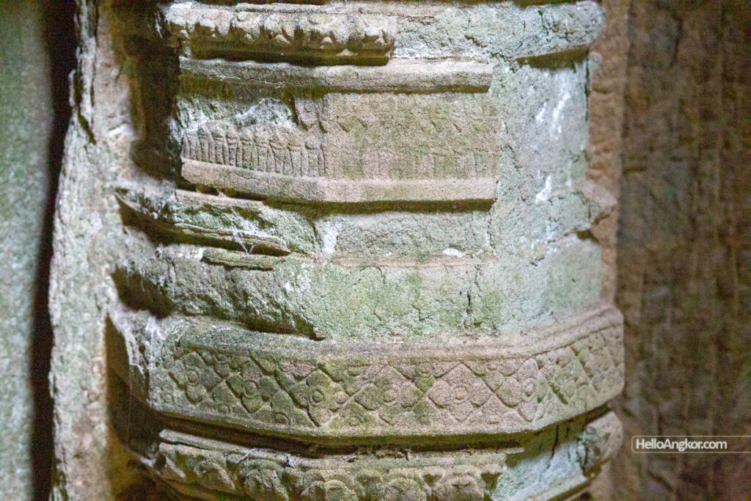
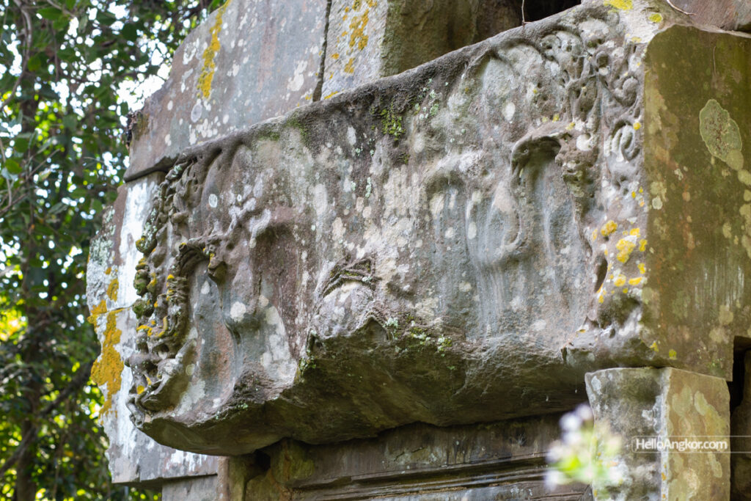
Historical site report – Bruno and Dagens 1973, describing both sites (presently known as Bangkuoy Khang Lech & Bangkuoy Khang Kaeut Temple)
Located at the foot of the small reliefs which mark the fallout of a line of ridges developing towards the East, the prasat Panguoy (28) are installed at the point of junction of two ways which, at an ancient date, led from Angkor to Kok Ker: one passed through the “White Rat Pass” then probably through the monuments of the northern region (18, 15, 32, 12), while the other passed south of Phnom Kulen then went up along its edge eastern. However, the current traffic routes avoid this region and these monuments are now accessed by a cart track coming from the south and impassable from July to December. This track passes approximately 500 meters from Prasat South from which you reach the second temple located a few hundred meters to the northwest. For the reasons given in the introduction. the description that we give here of these monuments is very fragmentary.
The prasat South has a beautiful sandstone tower (photo 67) enclosed in a laterite enclosure opened by a pavilion entered on its east side (photo 68) and west. The tower is of a cruciform plan with four forebodies around the main body which houses a square plan cella currently filled in by the rubble of the upper parts. The eastern entrance pavilion (photo 68) is a single-passage building surmounted by a tower, the upper parts of which are in brick, the rest of the pavilion being in laterite the central motif of its western lintal, Vishnu mounted on Gurada, is treated the sumptuous way (photo 69). Some distance east of the enclosure stands a stocky lion whose carving has not been completed (photo 700)
The northern prasat is more complex than the one we have just seen: its enclosure. in laterite, opened by an entrance pavilion to the East and to the West, encloses three towers and a library (or maybe two). The central tower largely dominates the other two but its structures are partially hidden by abundant vegetation (photo 71); its construction is based on the simultaneous use of brick and laterite, the latter seems to form the framework of the building, and appears alone in the highest parts. The East entrance (rough lintel) is preceded by a forebody; the square cella currently contains the fragments of a group of divinities erected on a common plinth and leaning against tables (photo 72) to the right of the frieze is Ganesa, then undoubtedly comes Shiva who holds rosary and lotus; of a third character only the head remains.
The two side towers are built in brick with the exception, of course, of the gatehouses and the pediments which are in sandstone. Square in plan and devoid of front walls, they are tightly packed against the central tower. The East lintel of the North tower (photo 73) bears in its center the image of Vishnu Caturbhuja perched on Garuda. East lintel of the South tower (photo 741), a god (with two arms) dances on the head of a three-headed elephant, himself surmounting the head the usual monster, framed by two worshipers on his knees perhaps, is it necessary see Indra there, but the attitude would be quite exceptional, so we will rather dwell on to interpret this image as Shiva who would make a counterpart to Vishnu of the North tower, although, then the presence of the three-headed elephant is hard to explain.
At the foot of the South face we see, on the one hand, the lower block of a pediment (photo 75) and, on the other hand, an accent piece bearing the image of Yama guardian of the South, mounted on his buffalo (photo 76).
The existence of the North-East library and problem of the rubble found at what would have been its location are shapeless and may simply have come from the particularly thick perimeter wall. The South-East library in laterite is opened to the West, its West lintel is still in place as well as the lower seat of the corresponding pediment (photo 77). On what remains of the pediment we only see the legs and the trunk of an elephant passing to the left and the legs of the characters, we have already encountered in Cambodia: in the center is seated a male figure with a demonic face holding in his right hand a band of something; it is flanked by two elephants harnessed and mounted by their mahouts (the elephant on the right is perhaps diademed); above the elephant on the right three figures cling to a horizontal branch (?); above the one on the left we see leaping two big cats (lions?); finally, on the far left of the composition, a standing man holds the elephant’s tail with one hand and with the other brandishes an object (stick? sword? other?).
The eastern entrance pavilion, a single-passage building framed by false windows on its East side (photo 78) and bare walls on its west side (photo 80), is built of laterite and bricks (tower and vaults, photo 80). In the center of its East lintel (photo 7) we see Visnu trampling two Asura whose hair he holds, a motif that one finds much later figured in a way quite similar to Bayon (tower 32. North face). The western lintel (photo 81) is entirely occupied by a sect of the Ramayana Rama, Lakṣmana and Siti, surrounded by bearers of fans and parasols, are figures seated on a mountain; the absence of any simian characters suggests that this is a scene from the beginning of the exile in the forest.
To the North-East and very close to the East entrance pavilion, a lintel with a scene in the hall may come from the South-East library (photo 82). Kumbhakarna a Raksasa of gigantic size.
Finally, the late drafting of this note forbids giving the exact location of two lintels which undoubtedly belong to prasad south; both the carry themes from the legend of Krishna and in one case it is the fight against the snake Kaliya (photo 83) in the other, the fight against the lion (photo 81). Epic and decorative motifs are indicated as it is very often the case for the images illustrating the struggle of Krishna between the monsters sent by Kamsa thus the lions head merges with the head of the monster, center of the lintel, and Kaliya split into two at the starting point of the branches of the foliage.
Les Sites Archeologiques de la region Bhnam Gulen, Boulbert and Dagens 1973
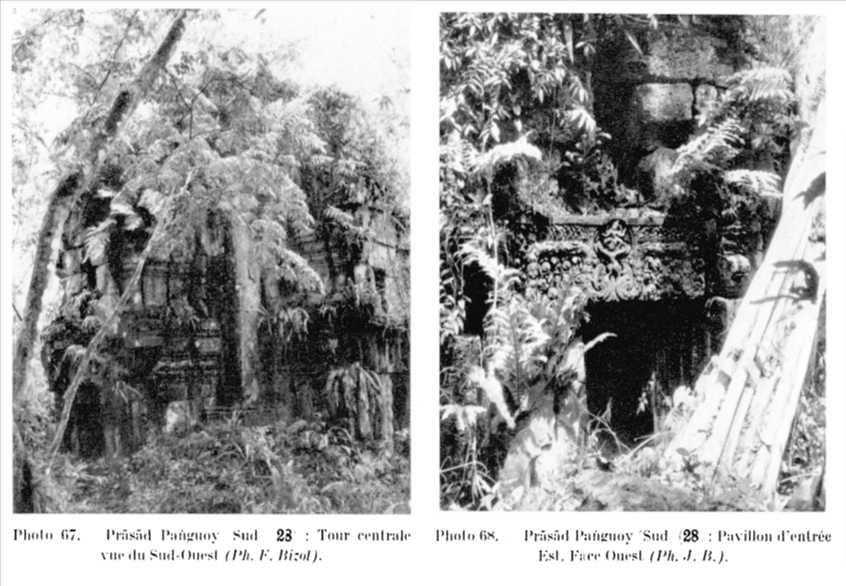
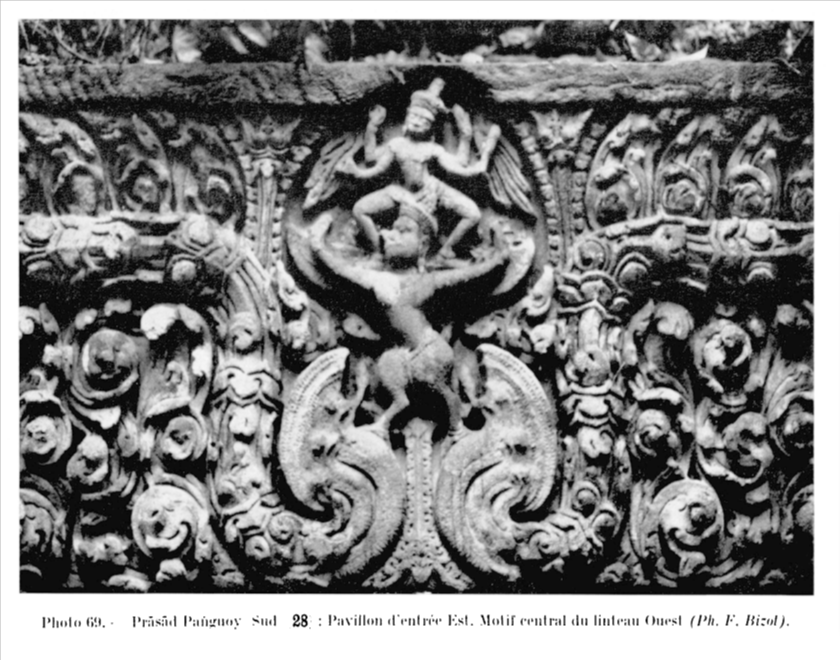
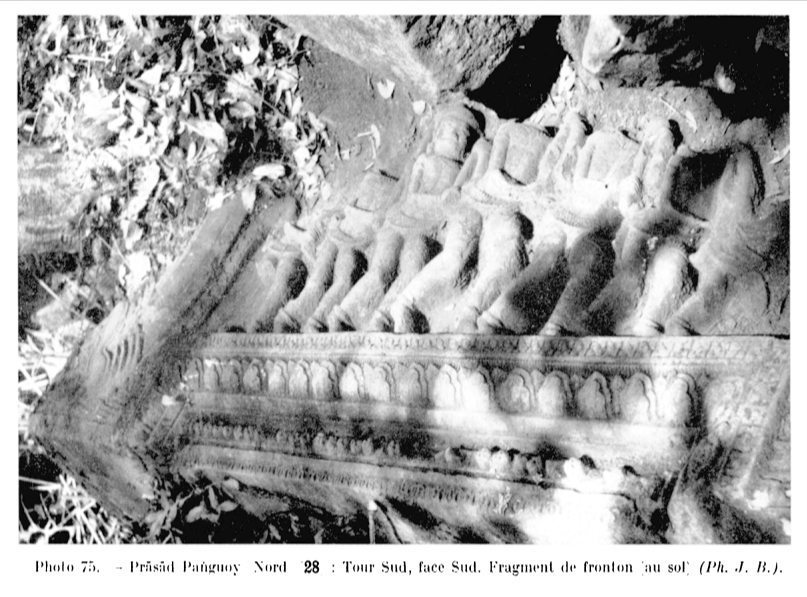
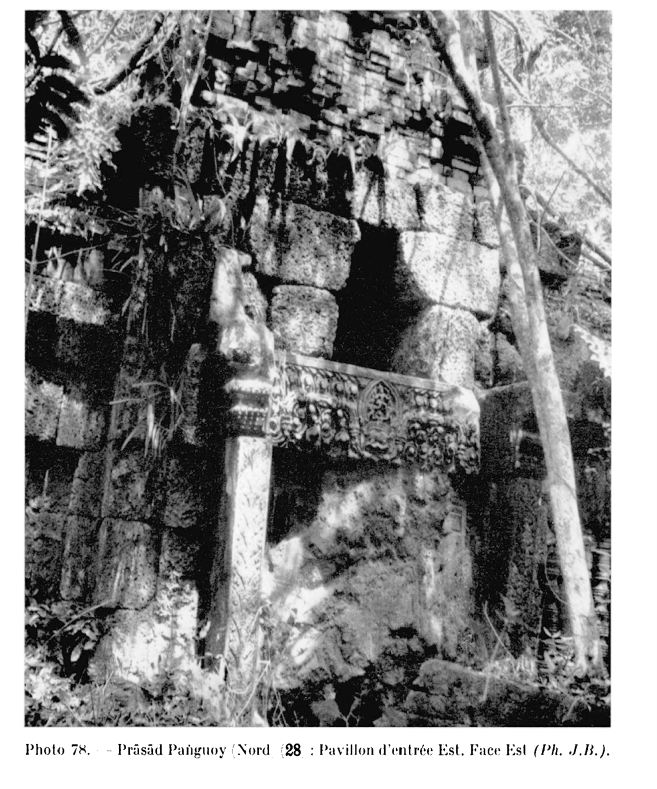
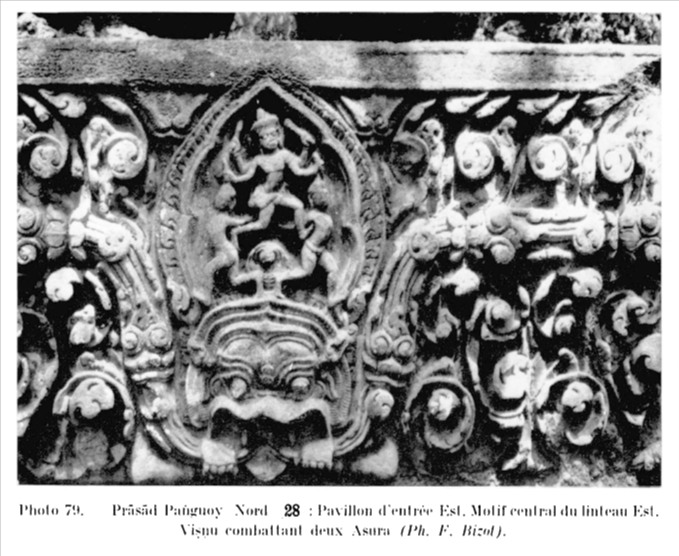
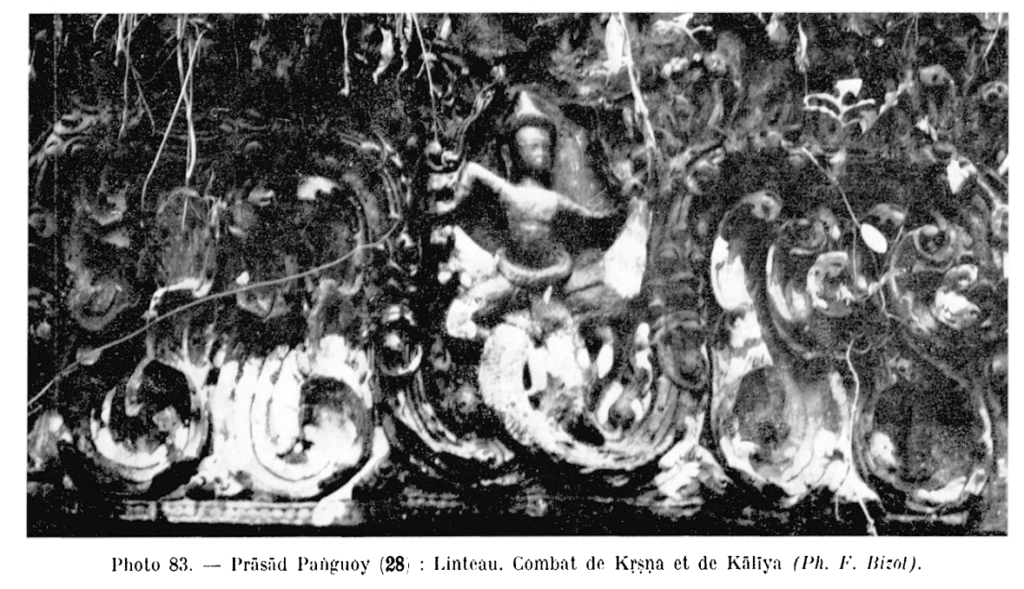
Notes: As of 01/23, the site can be reached by heading north from Svay Leu village to this point, turning right and following that along a newly developing road that connects to Popel village. This new road passes in between the two temples and it’s only a short walk from the road to either. To the east of this site is Bangkuoy Khang Kaeut and a little further north is Popel Temple.
Map
Site Info
- Site Name: Bangkuoy Khang Lech (Pr.) Khmer Name: បា្រសាទបង្គួយខាងលិច
- Reference ID: HA13960 | Posted: January 19, 2021 | Last Update: July 17th, 2021
- Other Names: Angkui, Prasat Angkouy, Prasad Panguoy, Prasat Bang Kui
- Tags/Group: Kulen, pr, ra, Temples
- Location: Siem Reap Province > Svay Leu District > Ta Siem Commune > Ta Siem Village
- MoCFA ID: 3922
- IK Number: 250

