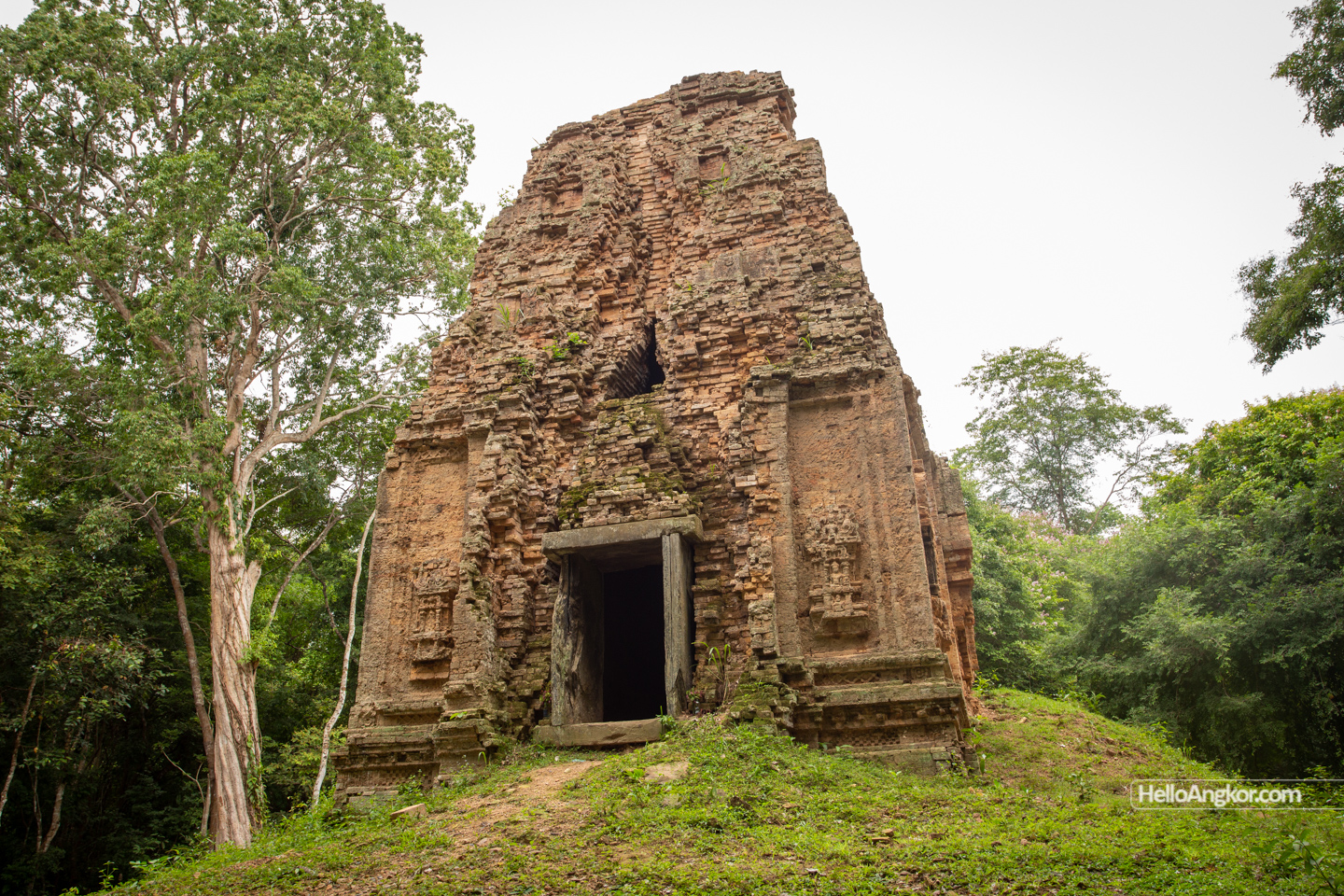Located to the north of the Sambor Prei Kuk group, also known as N21, it is a large rectangular temple opening to the east featuring reliefs of “flying palaces” around its outer walls. It opens to the east and features false doors around its other sides. These false doors feature embossed pilasters that form an arch at the top containing a pediment with a depiction of a palace and several kudu (arched niche with inset character) below which is an ornate lintel above the false door.
The site has recently had restoration works completed and it’s one of the few sites you can enter and get a real sense of sacred space. It’s almost a bit tardis-like, seemingly bigger on the inside than its exterior would allow.
Inside the tower, a lone pedestal sits with a water spout exiting out the north wall.
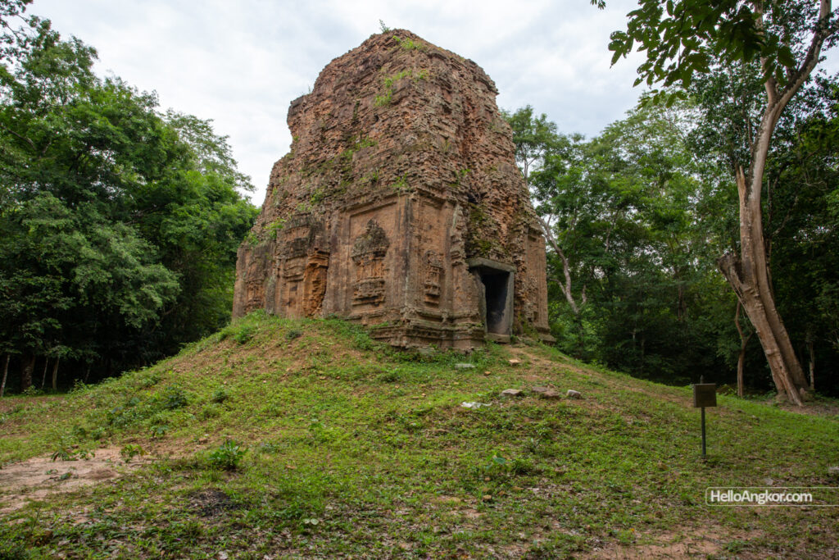
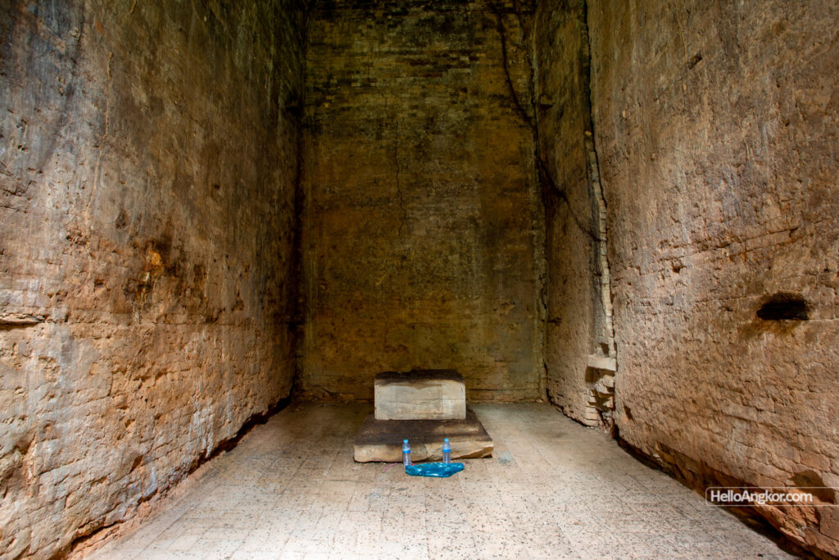
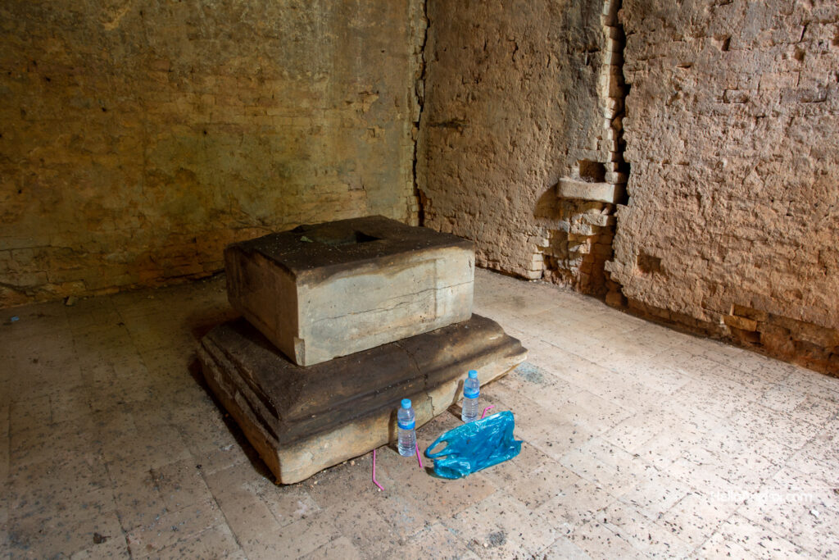
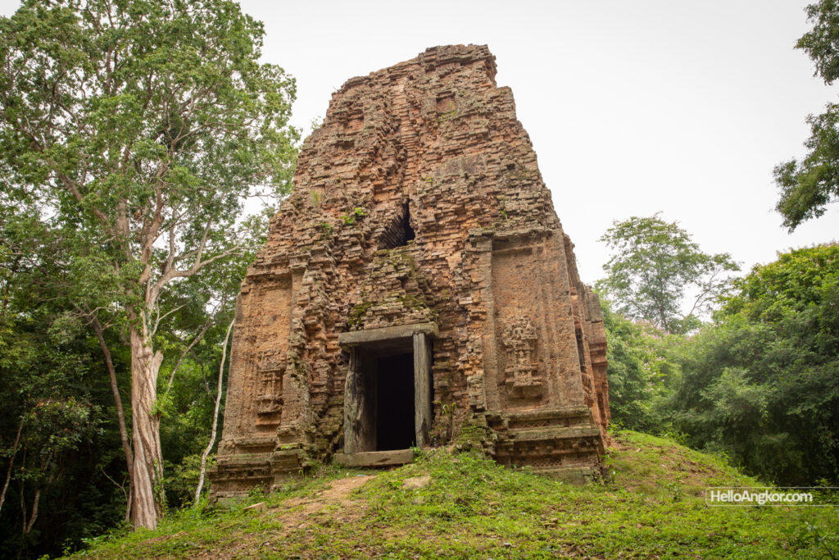
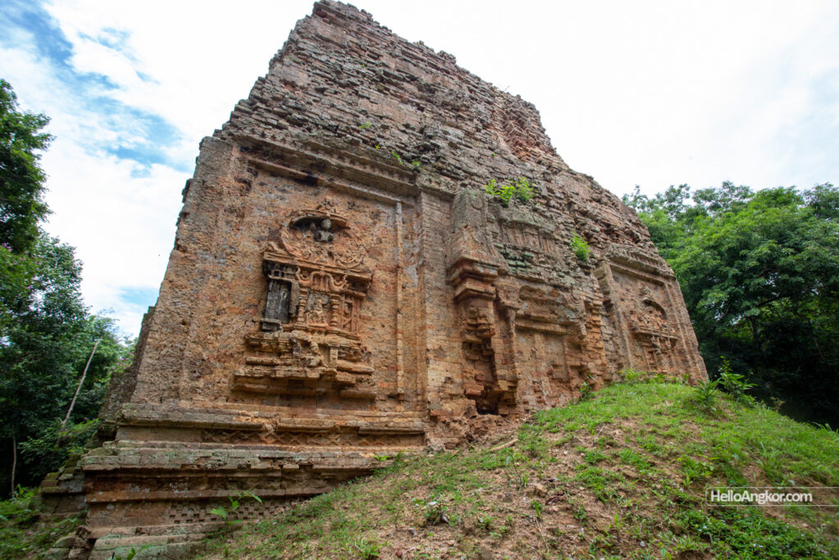
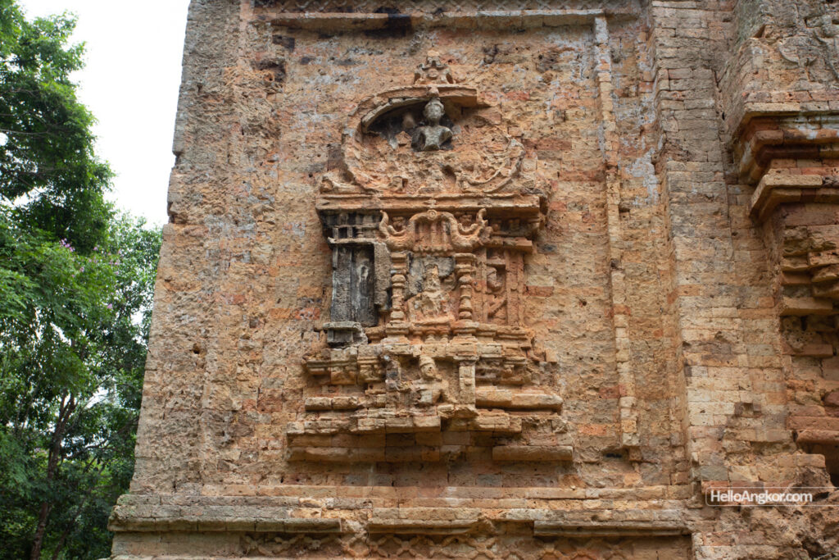
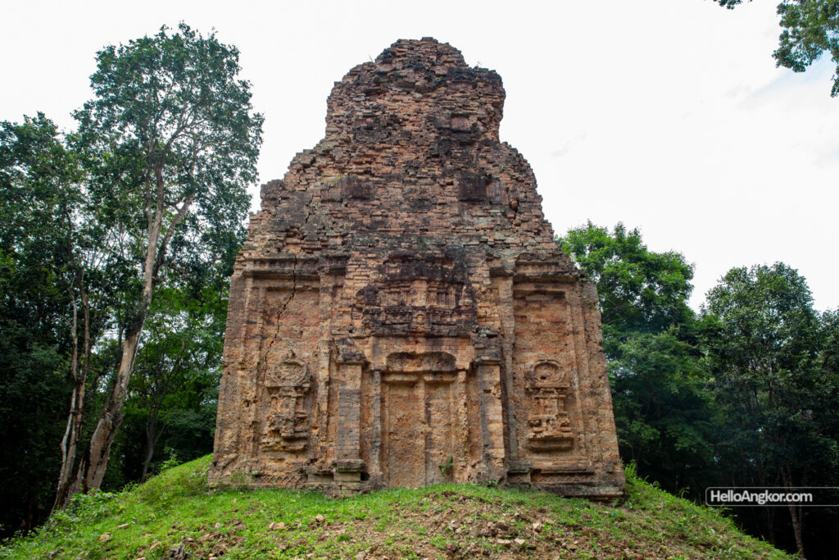
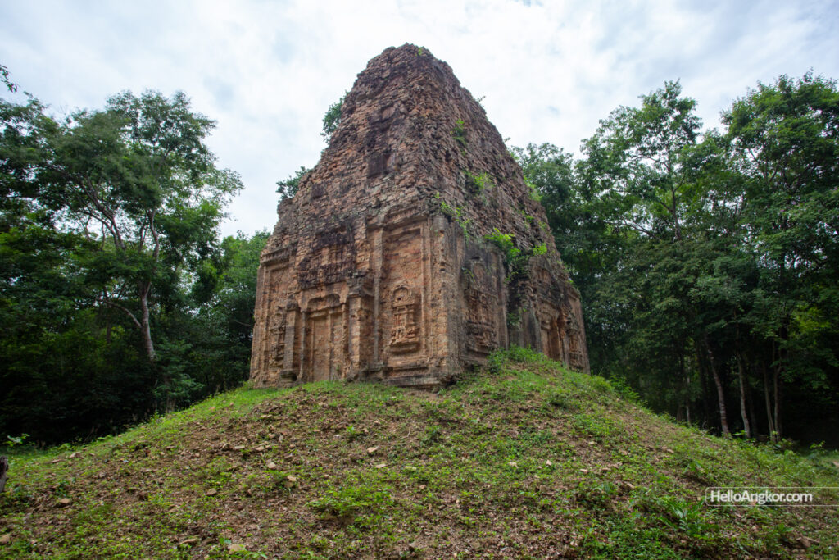
Images from Jan 2022, at that receiving restoration works
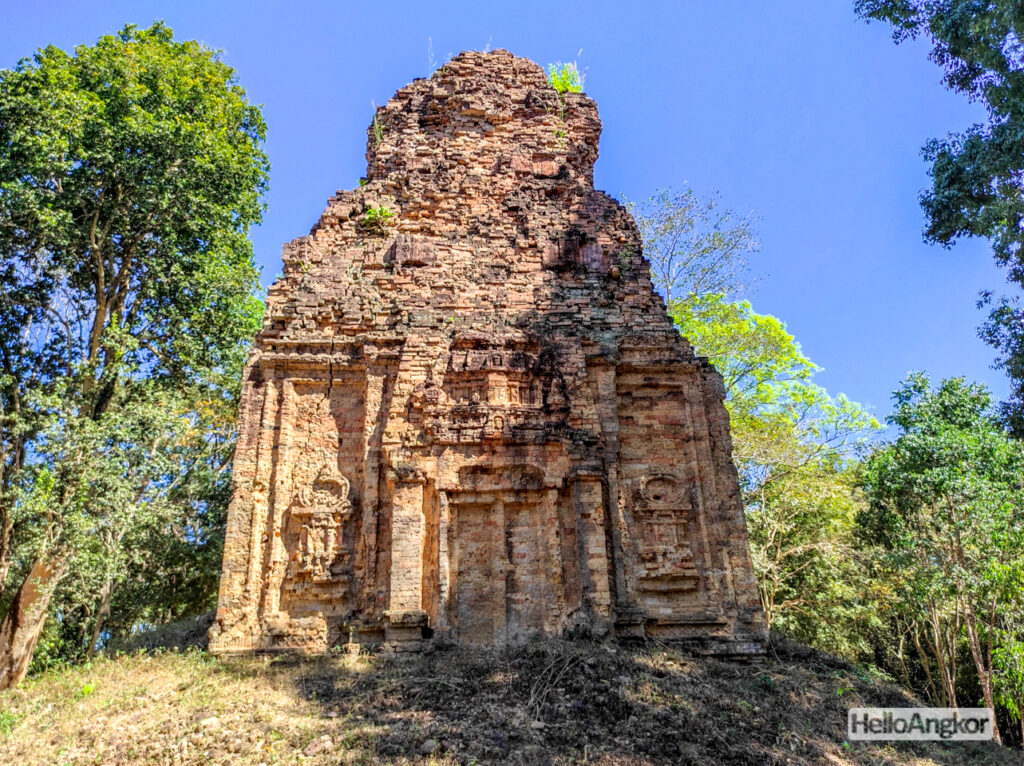
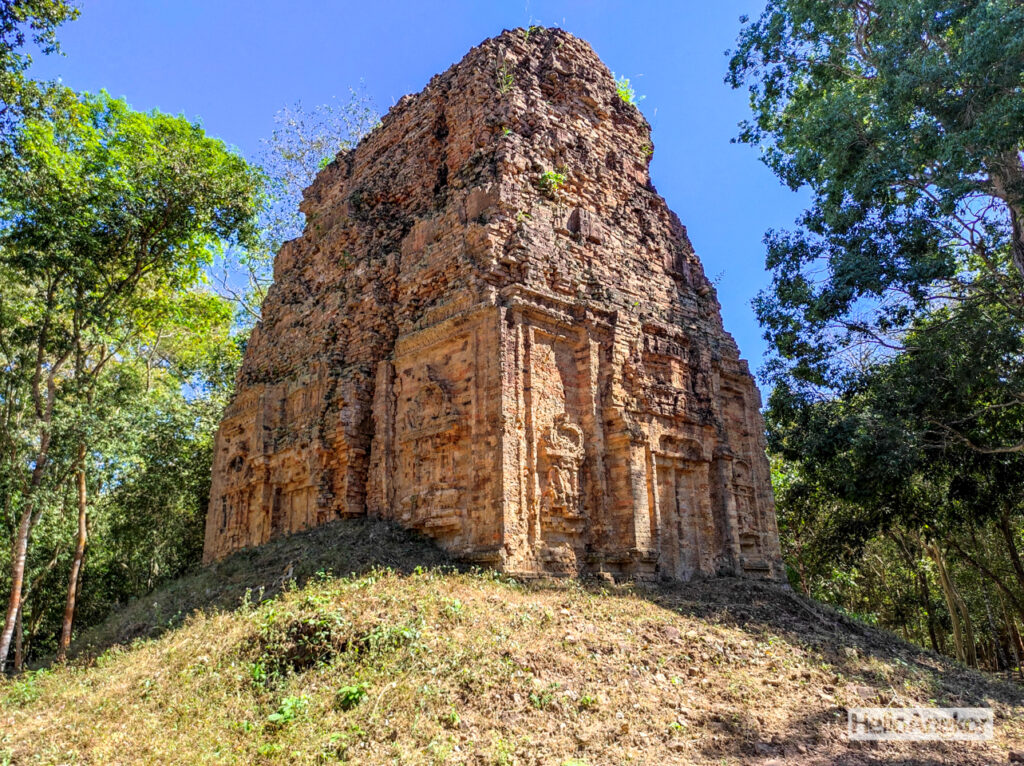
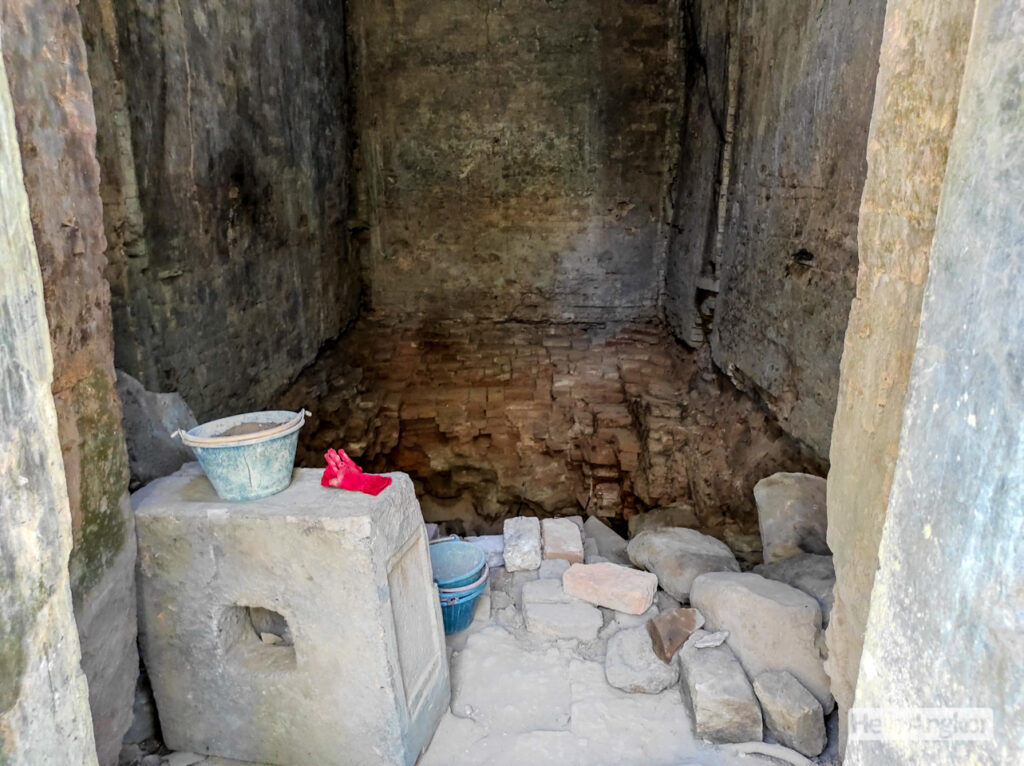
Historical Notes
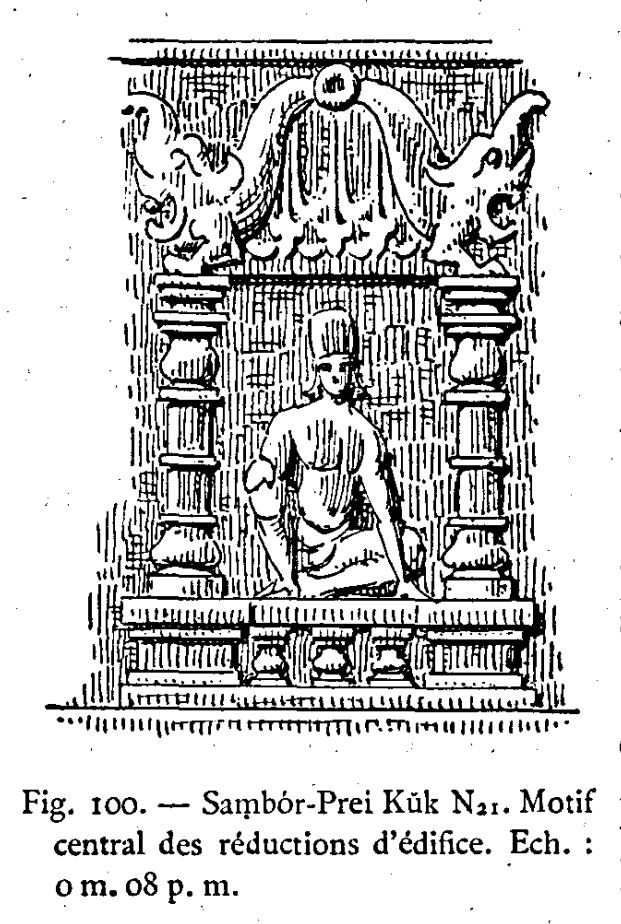
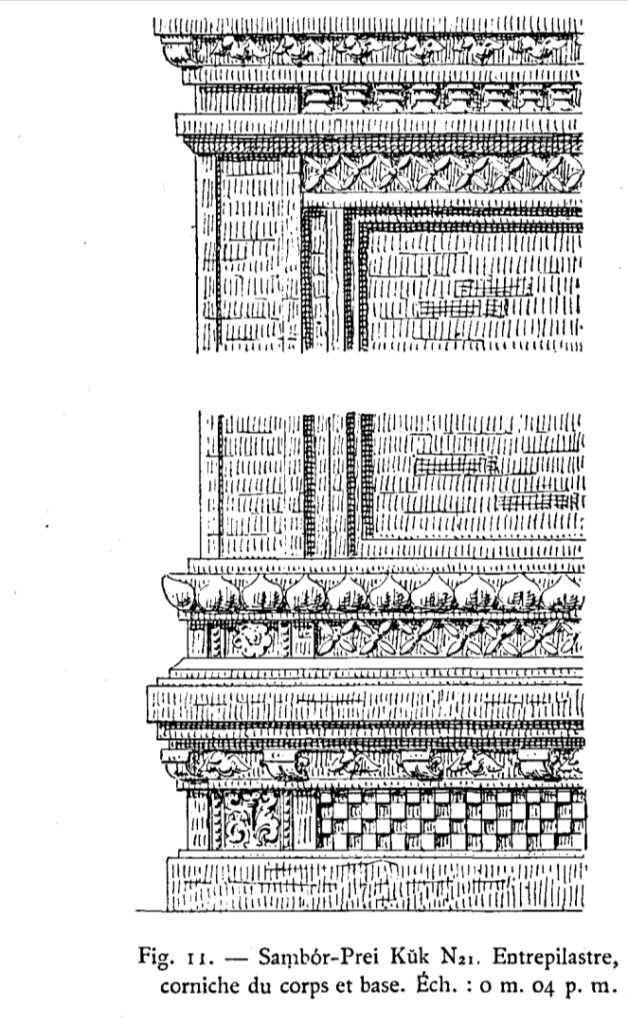
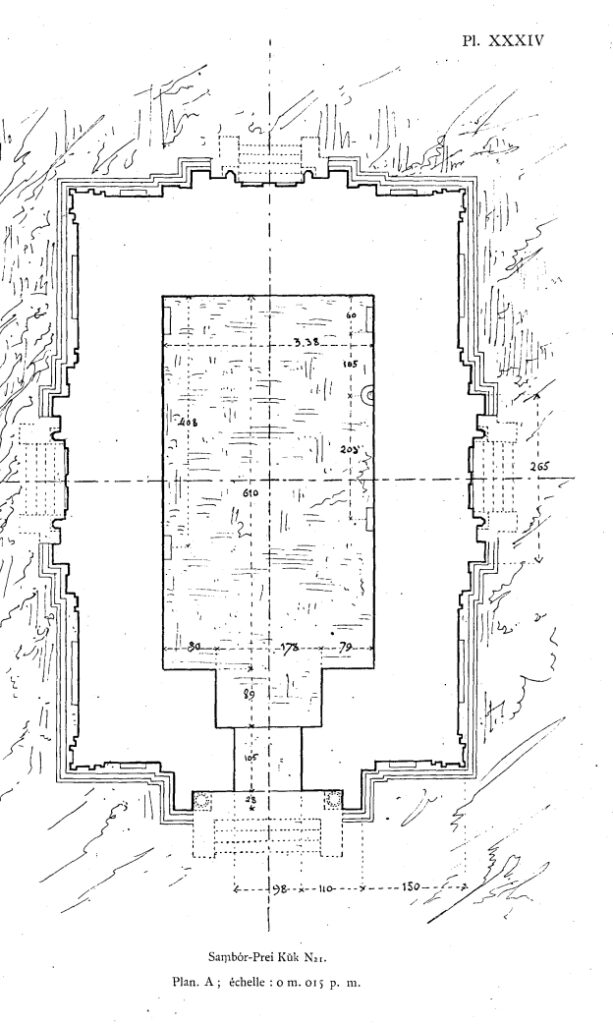
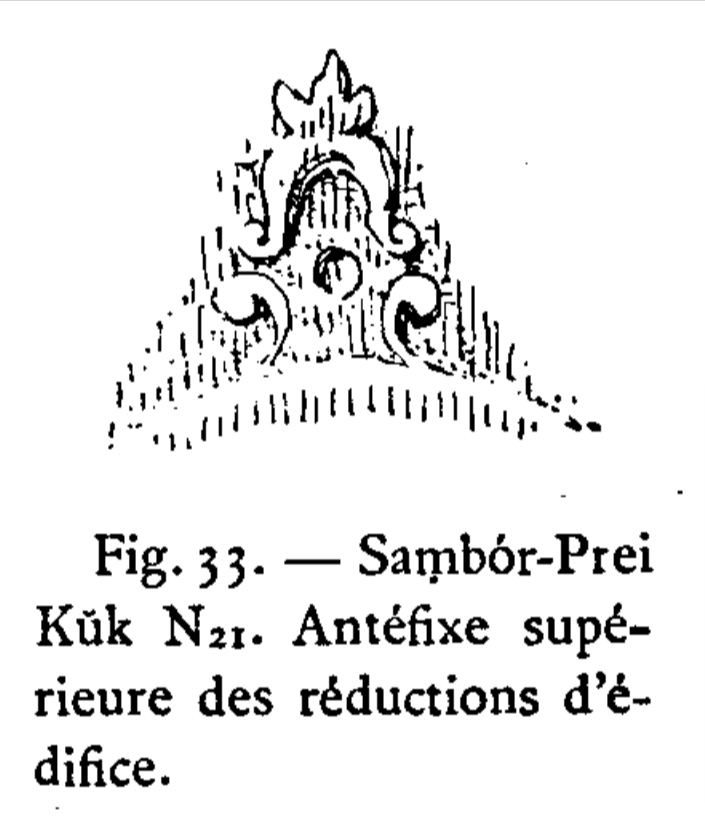
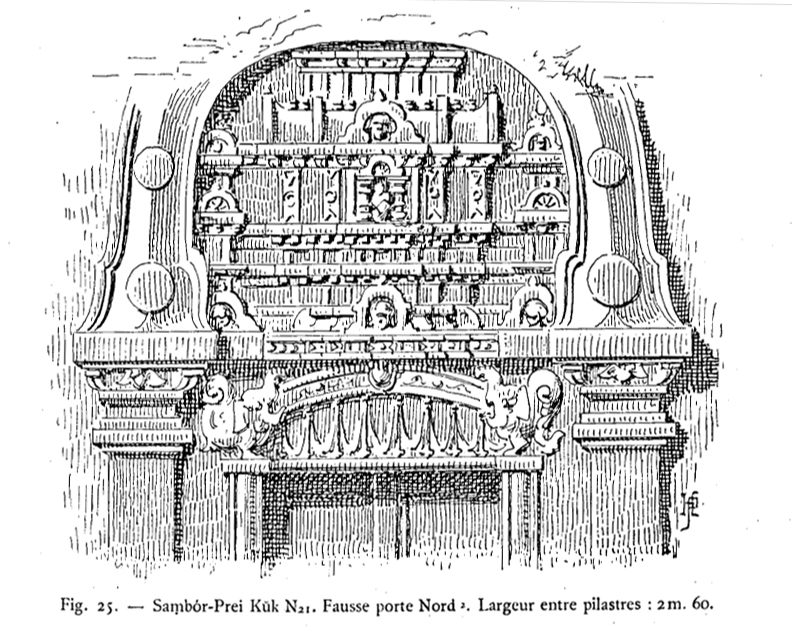
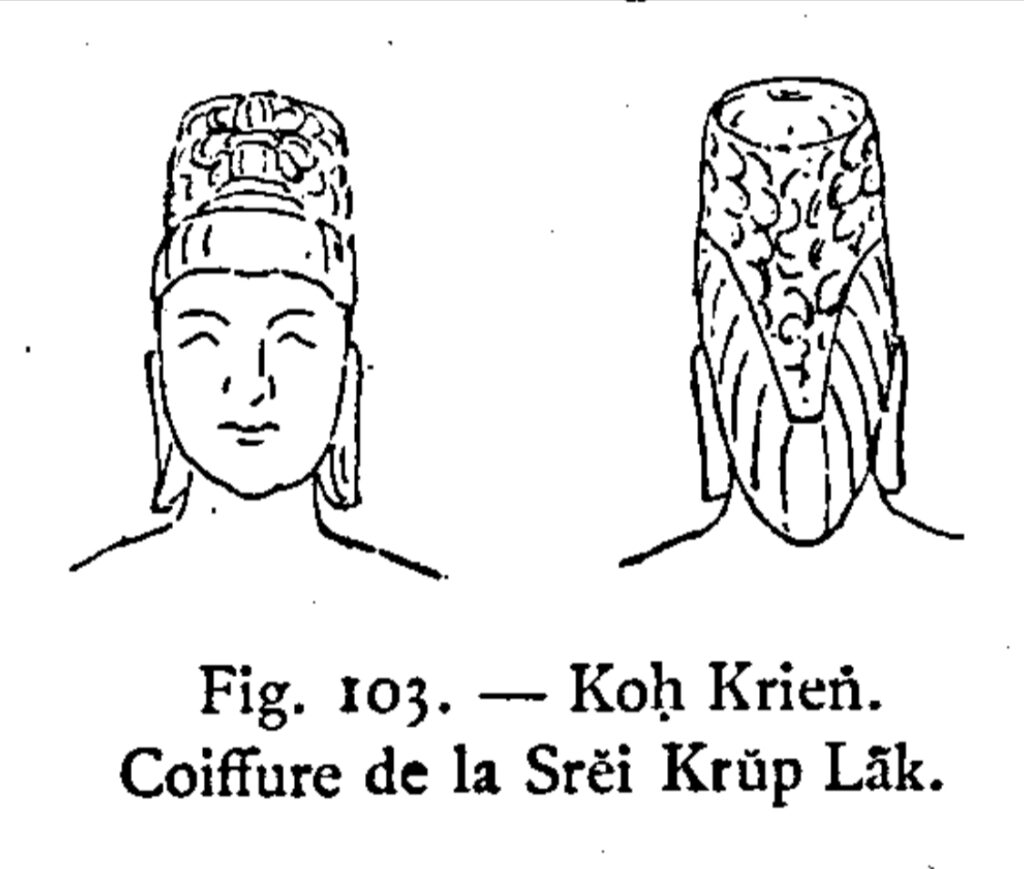
50 meters to the west, another tower may have matched the previous one, but you have to go another 150 meters further to find the northernmost sanctuary of the group; its meridian is almost a kilometer from the C1 tower, but about 1500 meters in an oblique line separate them. It is a large rectangular tower with false doors, open to the east like all the buildings outside temple N, with the exception of N19; the difference here is 14° North. The room presents not only a somasutra, the basin of which does not protrude much inside, at the back of the tower, but also the remains of a bench along the western wall; moreover, near the transverse axis, but not opposite each other, stones protrude at the same level. The room contains the remains of a pedestal of no particular interest.
Outside, the tower had to have a double base, or rest on a terrace, because of the height of its threshold. The decoration of the facades is the current decoration here (see fig. 11) which N18 shows us so well. At the building reductions of the large faces, the small porch has the same special arch composition (see fig. 100) and bears a curious antefix (fig. 33). The false doors are well preserved and, on the west side, down to the smallest detail (see fig. 25). Lintel I has its tympanum clearly hollowed out. The pilasters are on the same plane as the columns, but are separated by a slight space. A band above the lintel unites the whole, is profiled according to the planes on which it passes and is decorated with three niches with heads, that of the center more important. This strip supports three buildings that rest on a common base. In the center the building has three planes with a well-defined curved roof, the central plane alone offering a gable occupied by a head. Above the three is a small floor which comes to die under the curve of the arch. On the N face, the central body of the main building shows a dine figure. squatting, while the side buildings have scallop shell decoration motifs on their lower floors. Almost nothing remains of the door. On the other hand, the almost complete floors show the same layout as N18.
L’Art Khmer Primitif, Henri Parmentier, 1927
Map
Site Info
- Site Name: Sandan (Pr.) Khmer Name: បា្រសាទសណ្តាន់
- Reference ID: HA13551 | Posted: January 19, 2021 | Last Update: August 12th, 2023
- Other Names: N21,M10
- Tags/Group: pr, ra, Sambor Prei Kuk, T4, Temples
- Location: Kampong Thom Province > Prasat Sambour District > Sambour Commune > Sambour Village
- MoCFA ID: 3505

