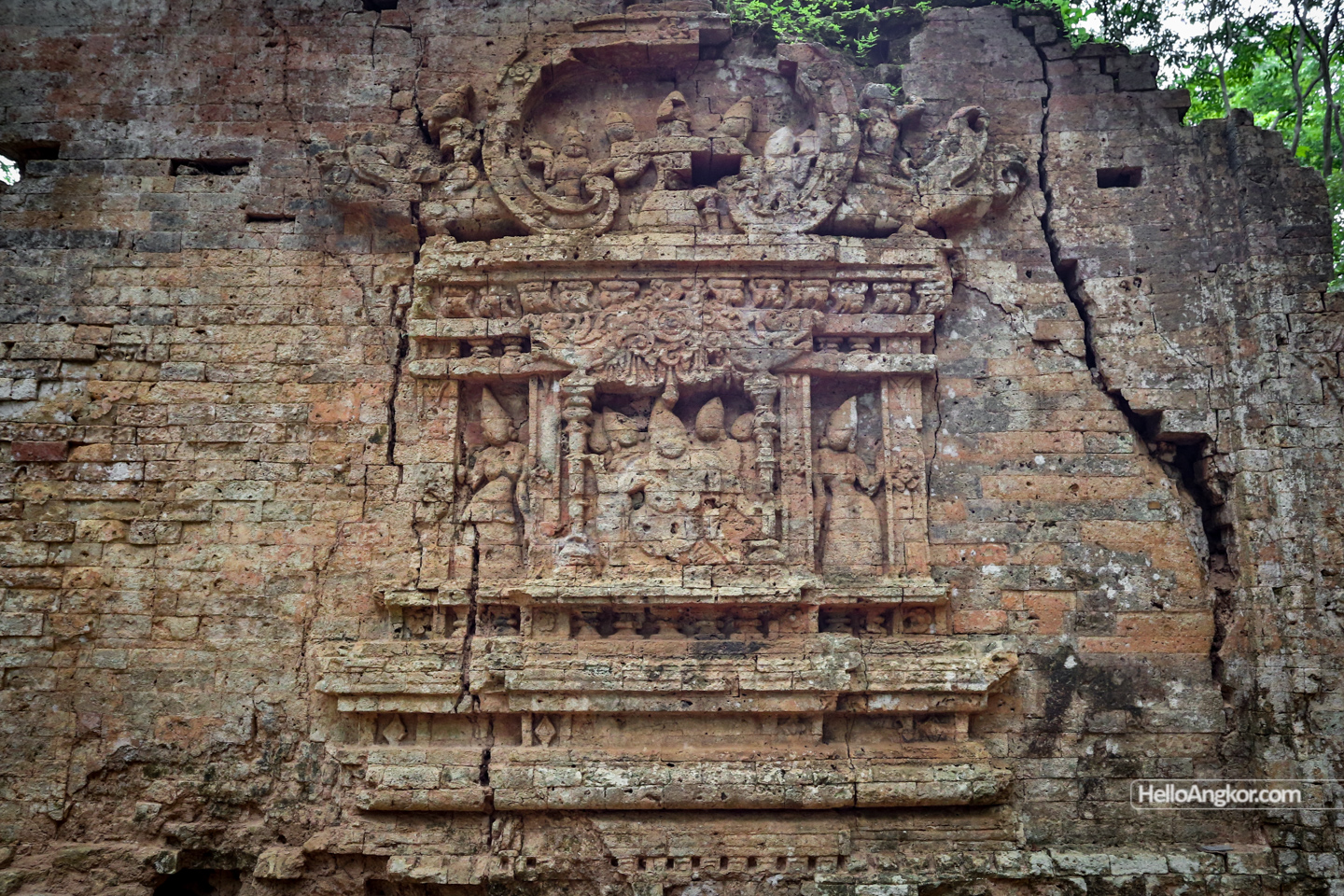Also known as Tower N20, it’s the remains of a rectangular brick temple opening to the east with a sandstone doorframe carrying an inscription registered under K. 439. The walls of the temple are adorned with ornate decoration on its pilasters and base along with reliefs of “flying palaces” one of which is in especially good condition.
It’s fascinating inscription, noting the king Bhavavarman II (reign c. 639–657 AD) and Jayavarman I (reign c. 657 – 681 AD) who would be his successor, notes the temple to have housed a golden linga among other important facts.
Note: at the time of most recent visit, 03/23, the site was closed and under going restoration/research excavation. The images that follow are from the Jan 22 visit.
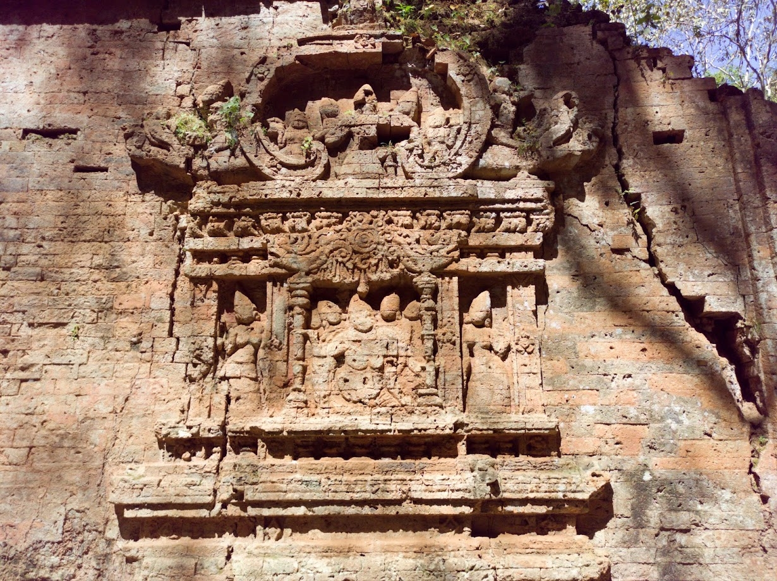
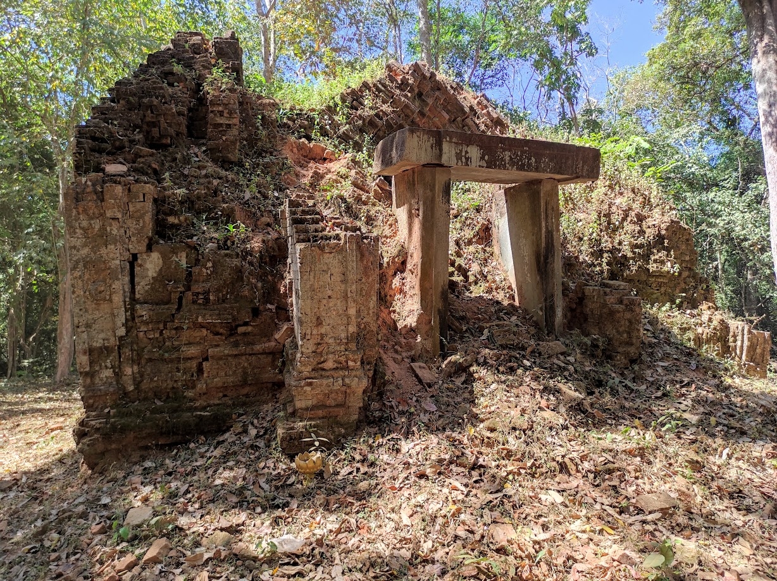
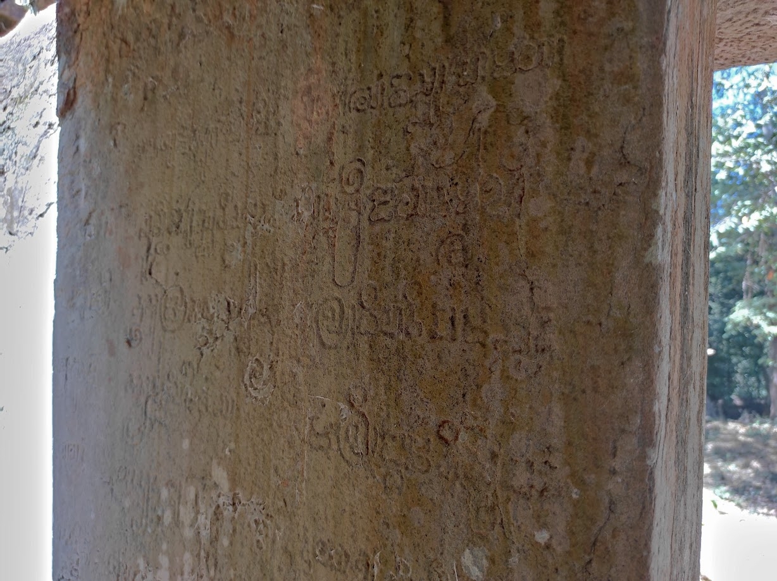
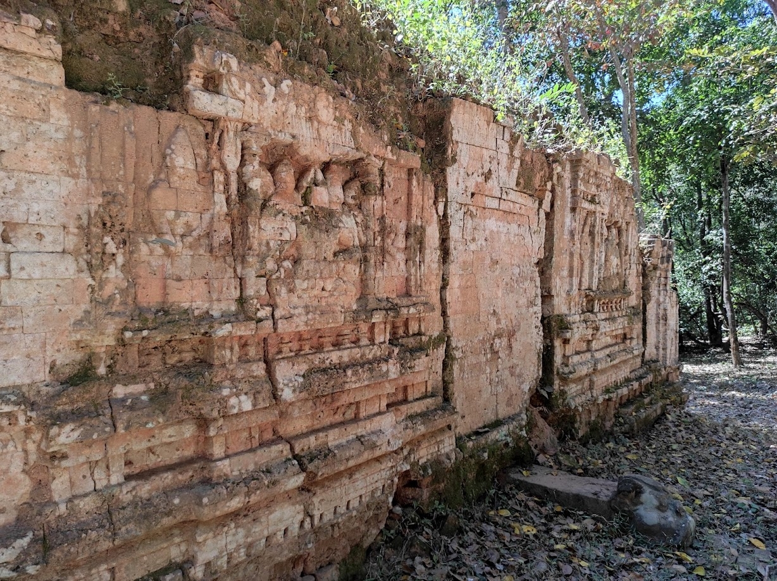
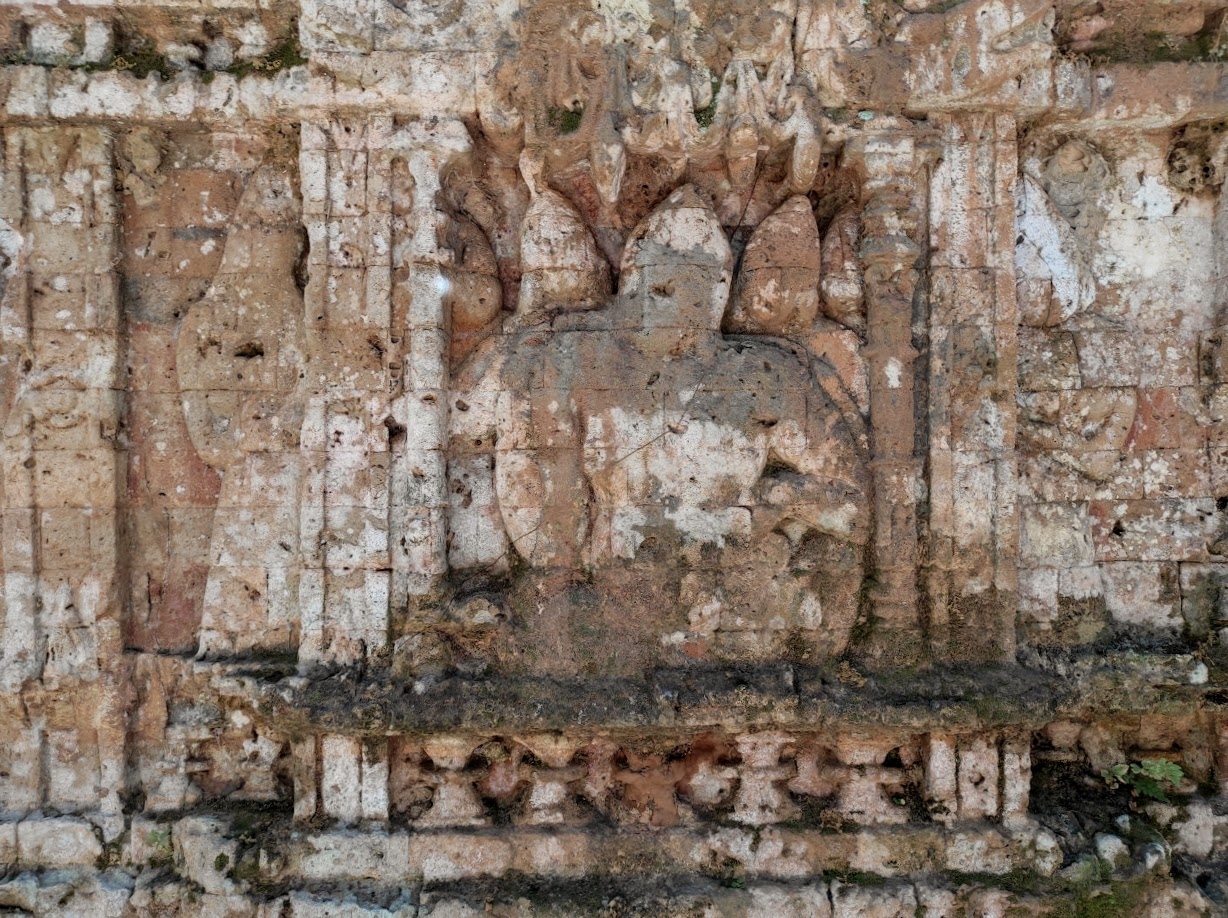
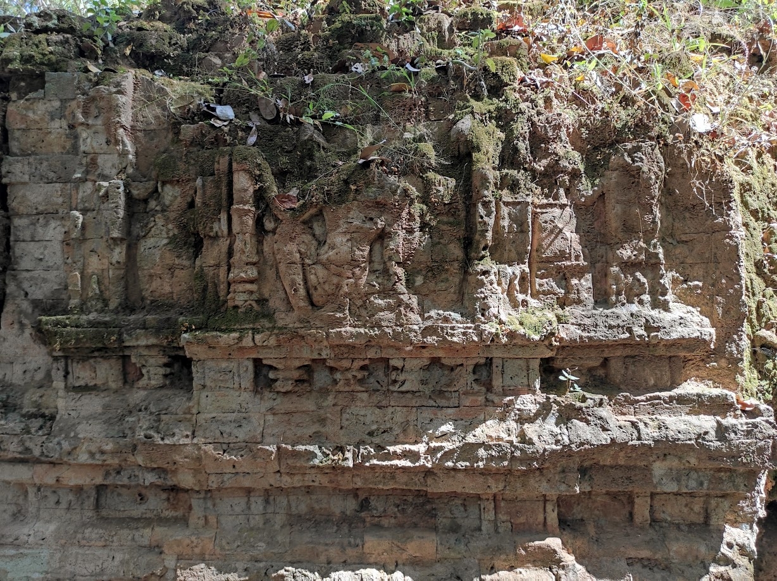
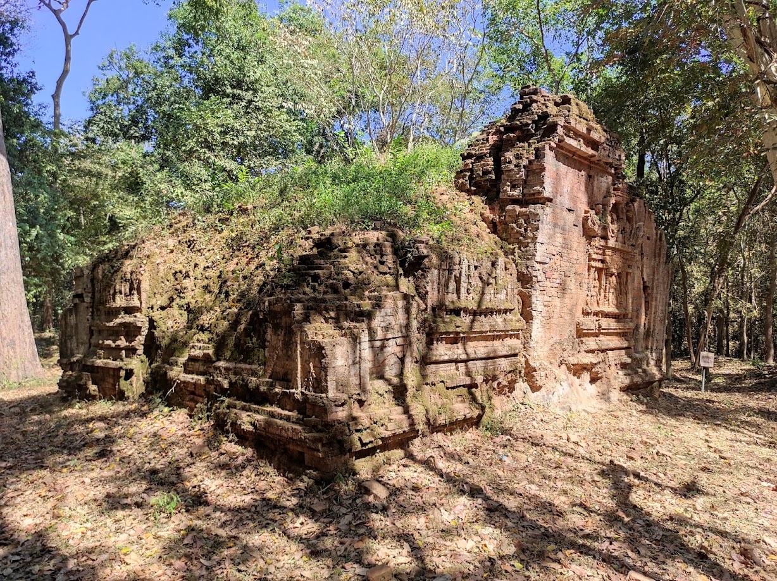
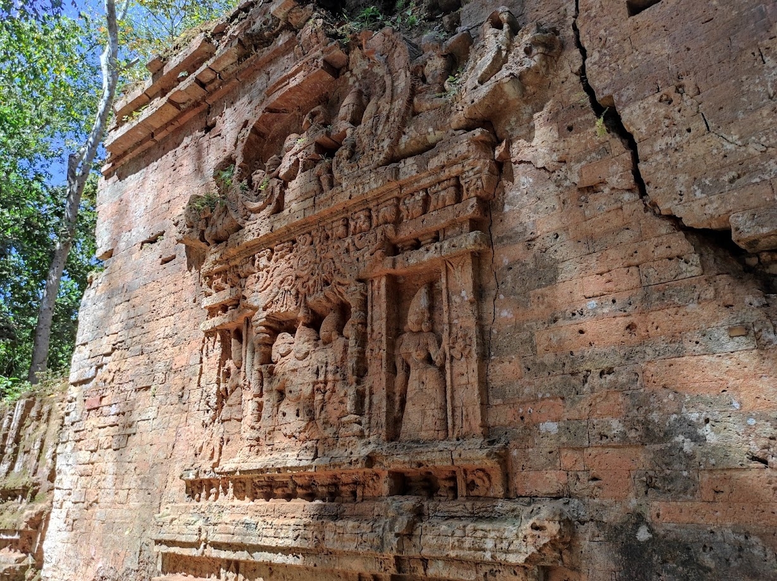
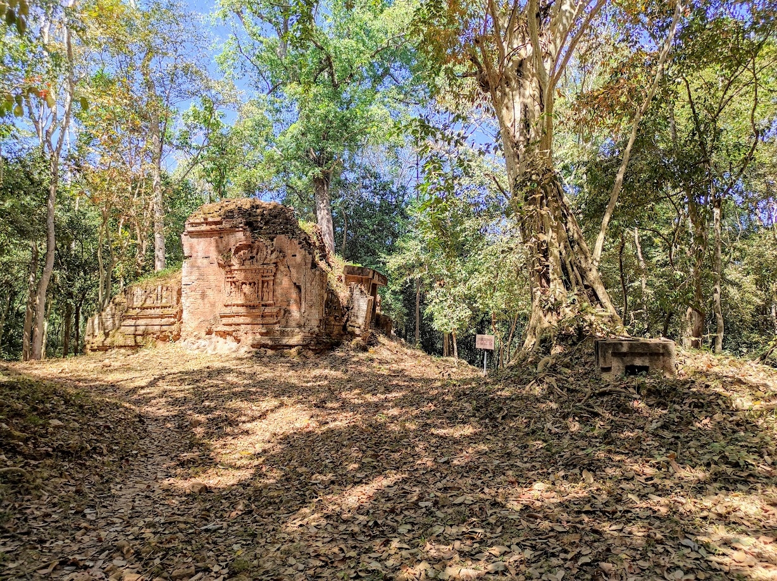
Albeit ruinous, it carries some very important art, and the layout/construction of the temple also appears somewhat unique.
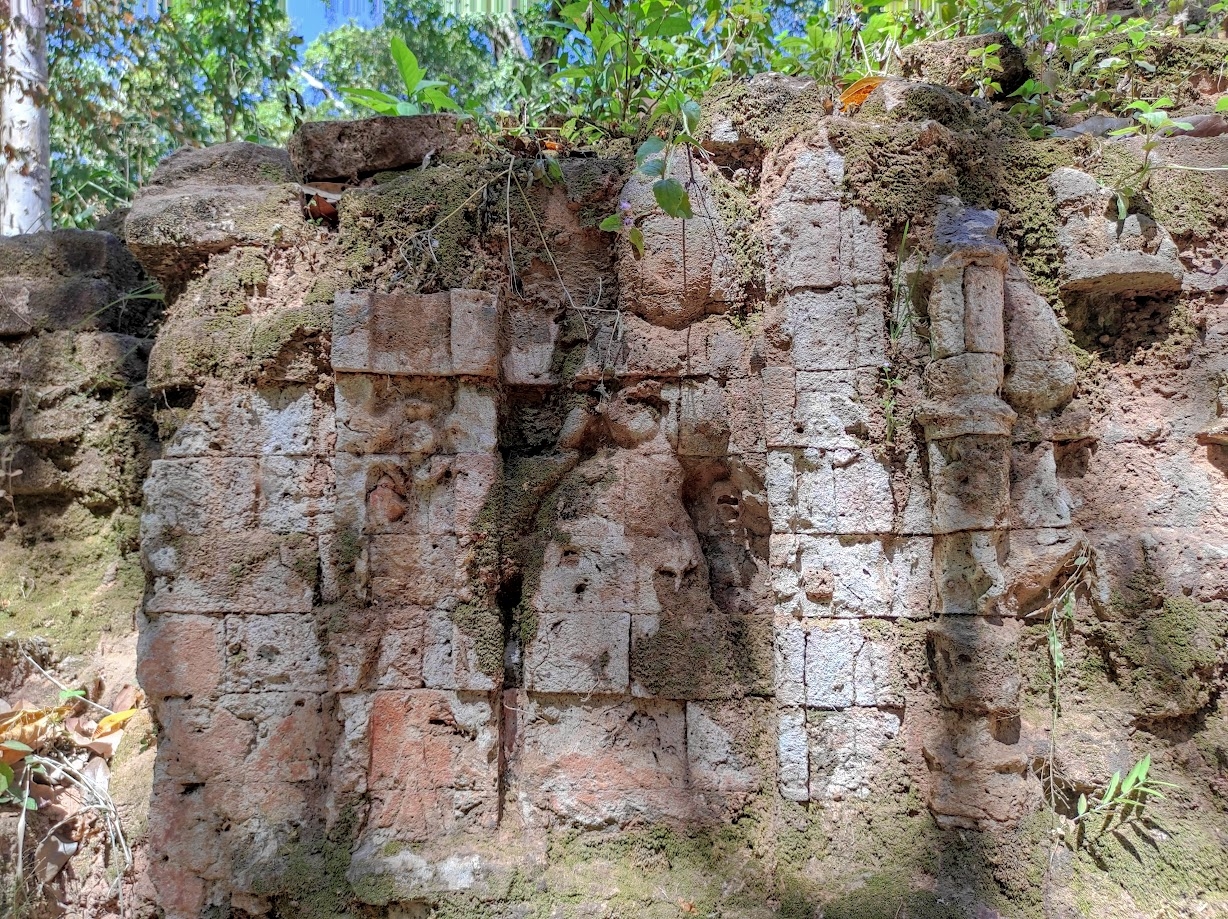
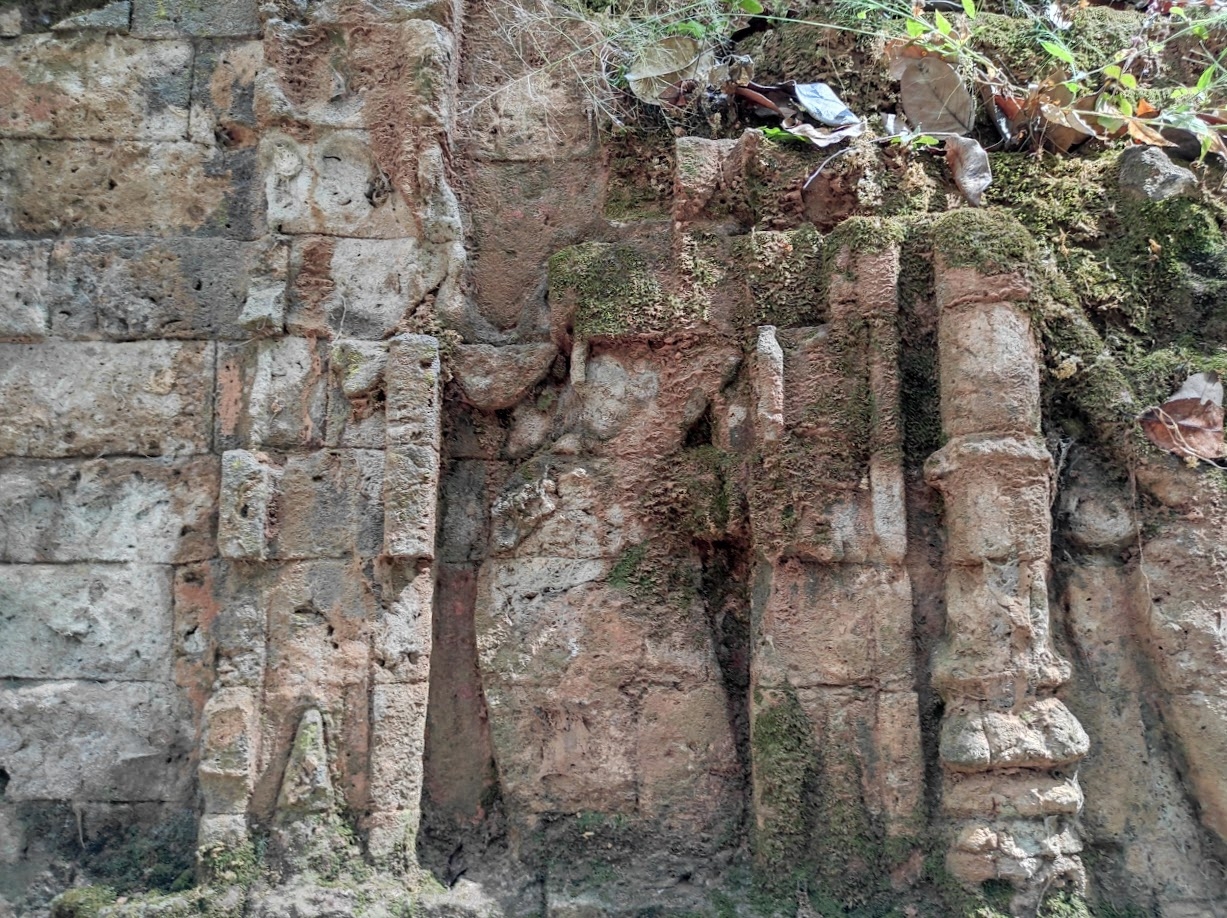
Historical Notes
This very ruined monument, of which only a section of the S wall remains, appears to have been a rectangular building with a simple plan, but adorned with decorative reductions of the building. The door, open to the east, has two inscriptions on its sides. The walls were decorated only at the angles and on the axes of pilasters with rosettes. The side wall, without false doors, thus showed two large reductions of building of the type of those of N15. They present two bodies, the first in the porch. The posterior body offers the ordinary composition; the porch has its arch formed by the makara facing outwards; their tails come together around a central rosette, in place of a key. The simple two-part base, not provided with steps, shows at the four ends of its picture rails makara forming very clear corner accents. The upper arc is nothing special. It encloses five figures; under the porch, a character is seated in the Javanese style between two others; women occupy the interpilasters. Several of these characters have strange hairstyles.
10 meters in front of the tower, broken but still leaning on its laterite bed, is an elongated slab E.-W. which must have been the base of a small aedicula. The decor, ordinary here, are almost eaten away by moss.
L’Art Khmer Primitif, Henri Parmentier, 1927
Inscriptions
- K. 439 – 10 + 9 lines of Sanskrit – IC IV, p. 30
The Sanskrit inscriptions on the side walls of the N20 tower, stamped by H. PARMENTIER in 1911, are not mentioned by L. FINOT, and do not seem to have ever been studied.
That of the southern side wall is made up of 10 lines forming as many çloka of which only the first pada remain, with a few characters from the second.
She names a king Bhavavarman whom she says was “grandson”, apparently of another king whose name has disappeared. It must be Bhavavarman II. He had in his service two brothers one of whom was called Samudragupta. The foundation, which is the subject of this very fragmentary text, remains uncertain. It must have had some connection with the god Gambhiresvara, the principal deity of group N, whose name appears in stanza II.
The inscription of the north abutment which includes 9 lines forming as many çloka is more complete. It began with a date of which little remains, and which must have belonged to the reign of Jayavarman I, who is named in stanza III. Its purpose was to relate the erection, obviously in the N20 tower, of a golden linga named Prabhasomeçvara by a woman, perhaps the wife of a favorite of the king who bore the title of Valädhipati. A yati, named Rudrabhakti was in charge of worship.
Inscriptions du Cambodge, George Coedes, 1952
Map
Site Info
- Site Name: Kbal Chrouk (Pr.) Khmer Name: បា្រសាទក្បាលជ្រូក
- Reference ID: HA13550 | Posted: January 19, 2021 | Last Update: August 9th, 2023
- Other Names: Sambor Prei Kuk N20, Chramouh Chrouk Temple. ប្រាសាទ ច្រមុះជ្រូក
- Tags/Group: pr, rb, Sambor Prei Kuk, T4, Temples
- Location: Kampong Thom Province > Prasat Sambour District > Sambour Commune > Sambour Village
- MoCFA ID: 3504
- Inscription Number/s: K. 439

