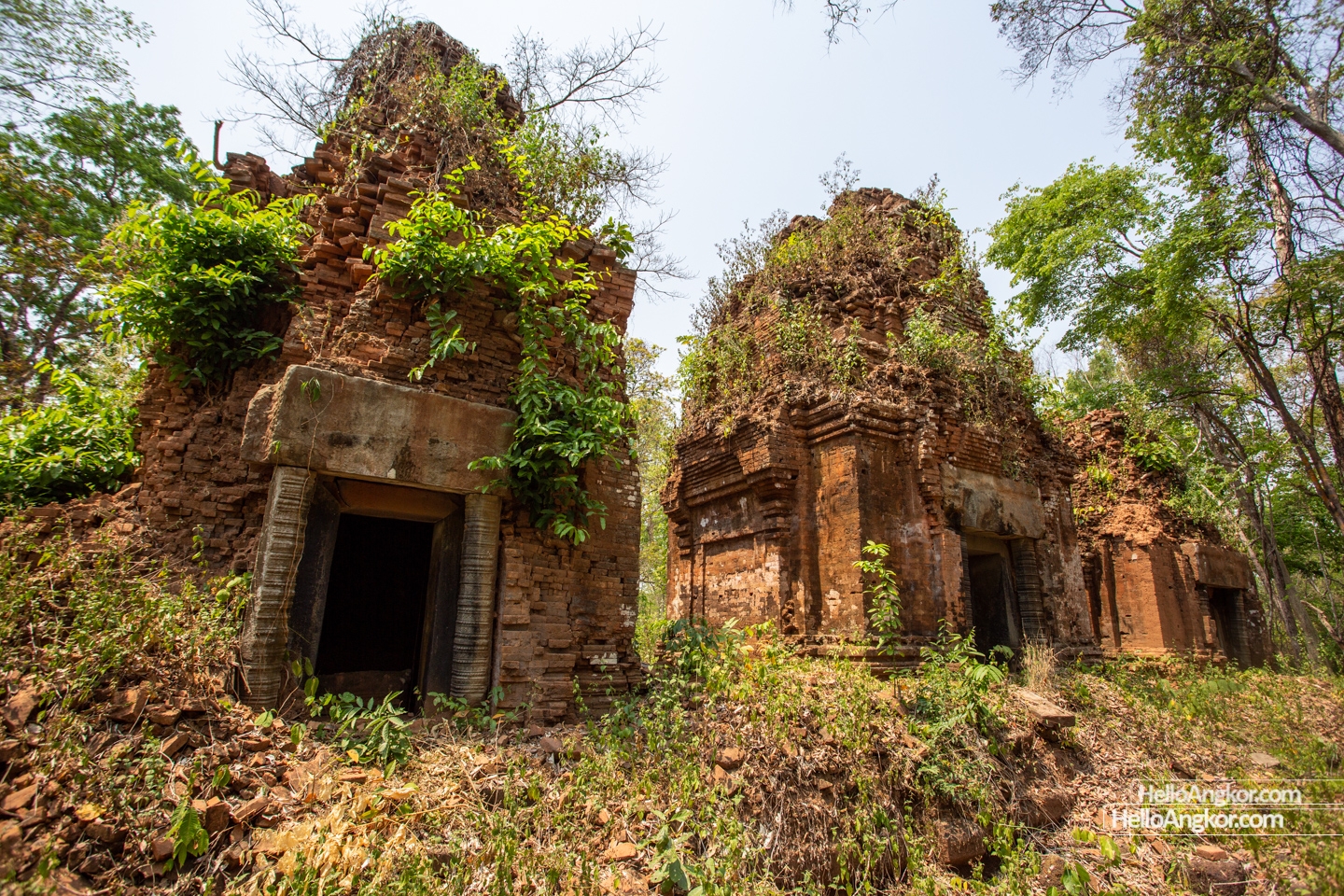- Area: Preah Vihear Province > Kuleaen District > Srayang Commune > Koh Ker Village
- | Type: Ancient Remains & Temples
Located on the northwest side of the Koh Ker temple group, Prasat Bei is a group of three brick temples built on a common laterite base. The three towers are in good state of preservation with their sandstone doorframes and lintels still intact whilst the door columns are decorated the lintels are bare, never sculpted.
The brick towers have lost their definition in the upper false floors but do retain their embossed pediment arches and pilasters on each side with cornice molding that so wonderfully and simply turns what would be an ordinary structure into the extraordinary. Interstingly, no false doors have been formed in the brickwork of the north, south, and west sides.


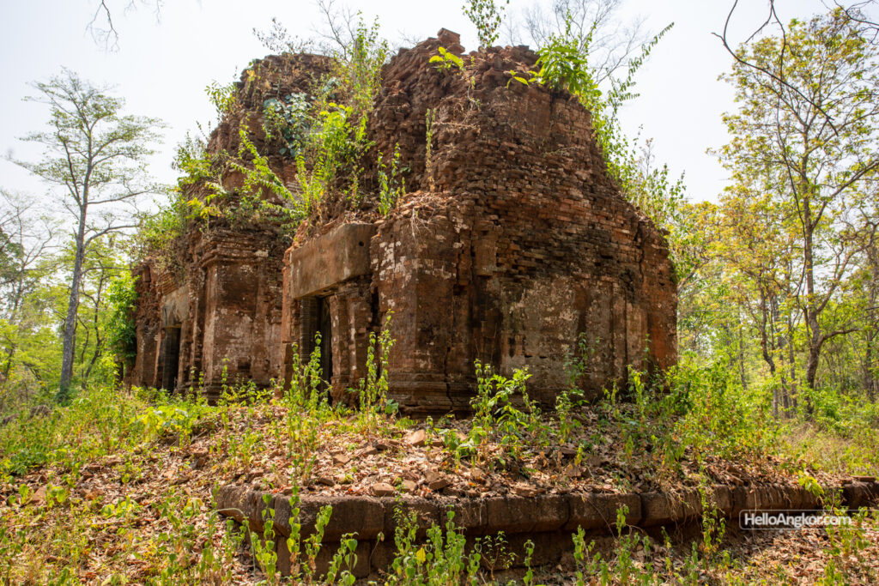

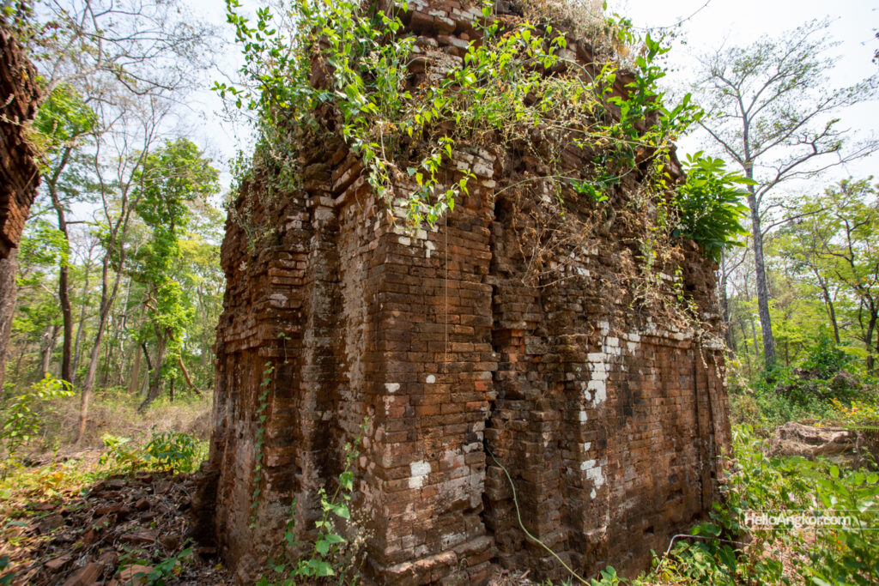


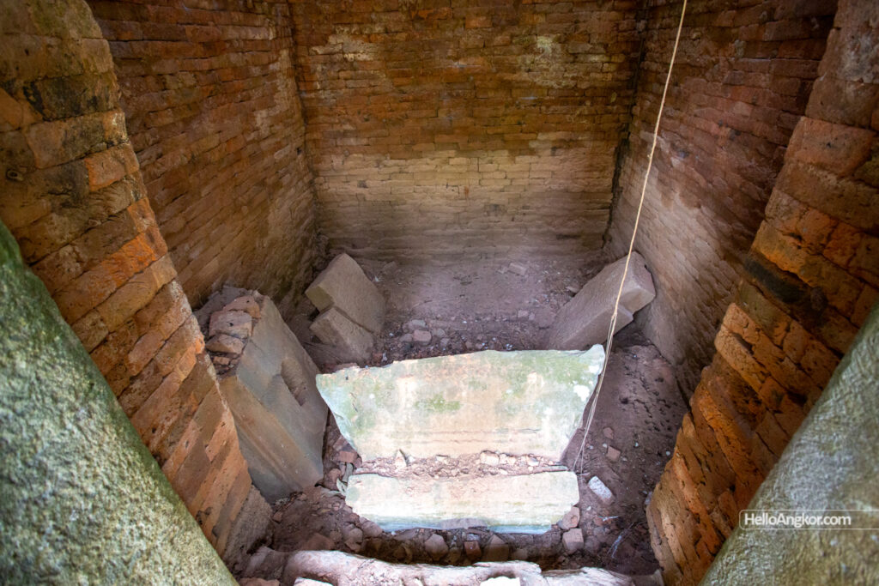
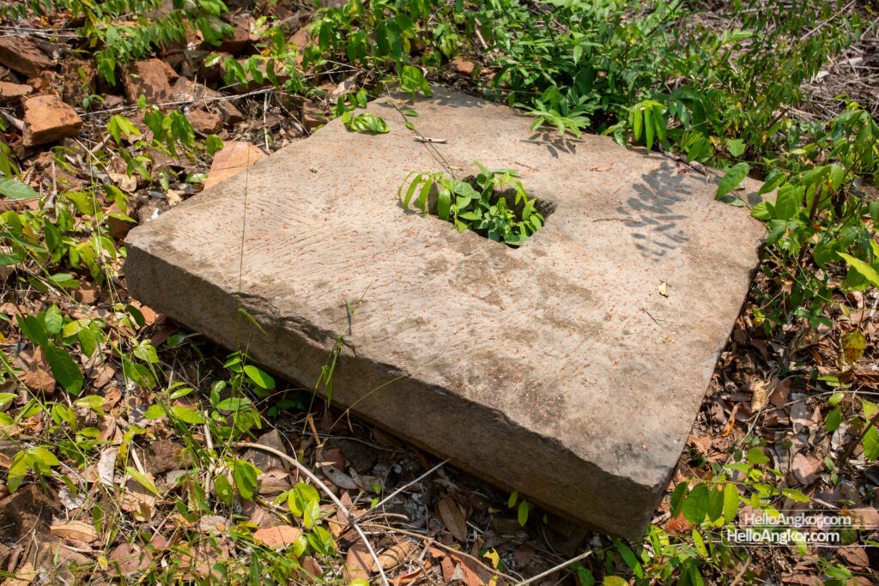




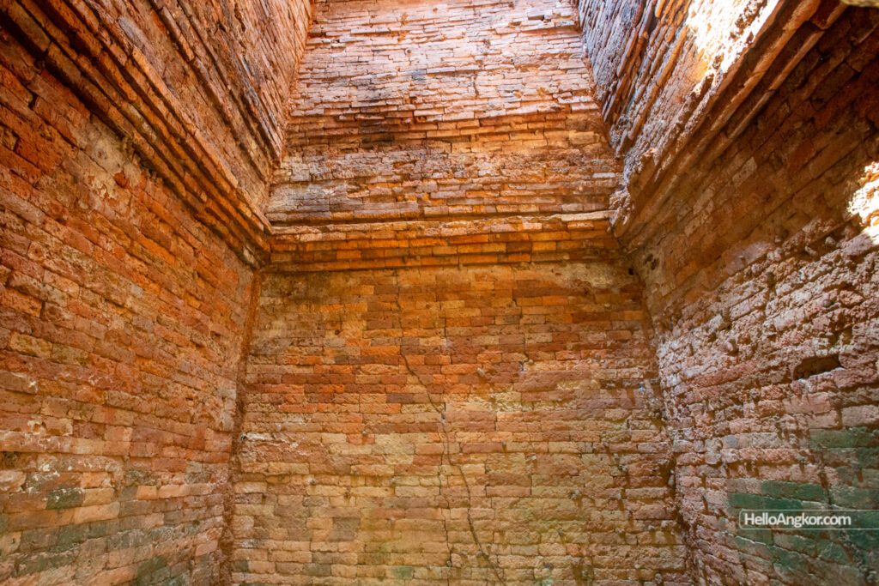

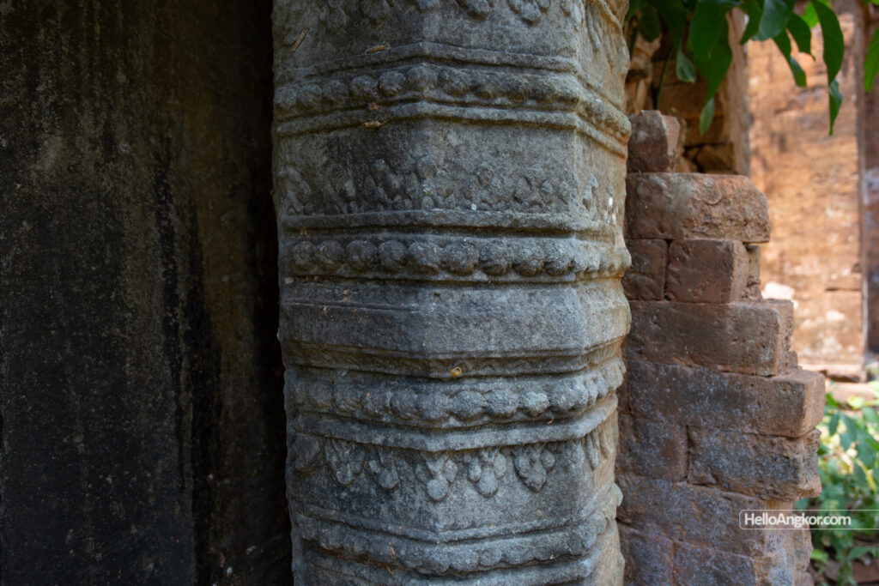

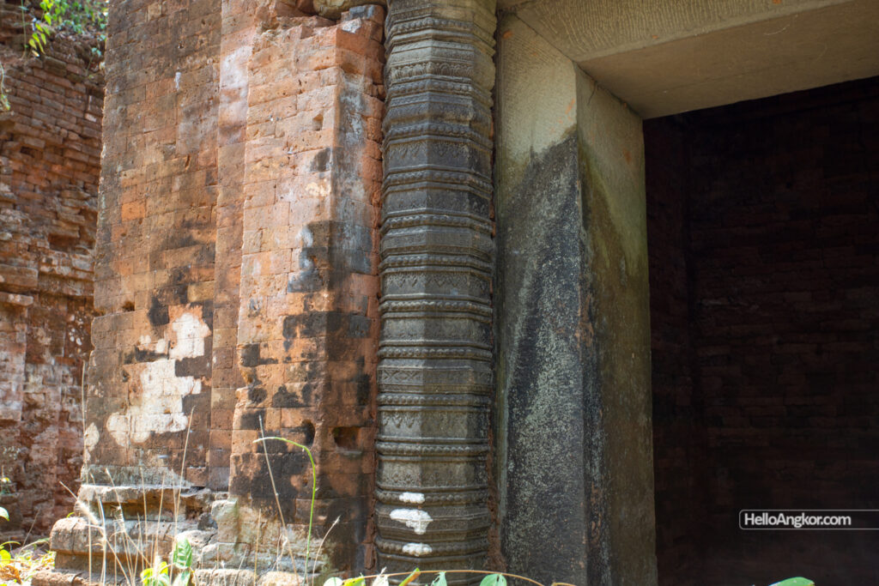
Historical Notes (translated from French)
Prasát Bei 281.2 (M. H. 682).
About 2 km. O.-O.-N. from the N-W angle. of the Rahál is the Pr. Bei, front of three high brick towers, arranged on a line N-S., facing the East. In front is a laterite mound with a strong eastern projection guarded by two lions; knocked down at this hour, they were fairly well seated on their hindquarters; these are the remains of a light gopura intersecting an enclosure of stockades. At 400m. to the east is a fine and large trapan oriented exactly.
These towers have their interior floor substantially below their threshold and the central tower has the bottom of its laterite walls. The S. tower, which has been preserved almost to the top, is, like the others, vaulted by drums and irregular corbels. Brick construction is neglected there. The true lintel of the door is relieved by an ogival arc to the central tower: it intersects the simple cornice that carried a ceiling; the same arch in the N. tower has its straight faces and does not cross the cornice. The true lintel with trunnions does not reach the wall. Each tower housed a pedestal which has only survived in the side towers. Not chiselled, it is of the ordinary type, with ogee and central band. That of the S tower, whose tank is independent, presents, in the cavity intended to receive it, the 8 usual hollows and below the chamber where the die with 17 cells was to be placed.
Another pedestal, which doubtless comes from some vanished light building, has its monolithic basin; the recess below is half a cube and the 17-cell die probably only penetrated half of it, a fact which is not at all exceptional.
Outside, the three buildings are united on a common laterite terrace, of which only the corners can be seen. The S. tower, almost completely preserved, can serve as a model for the others. It is square in plan, toothed; it has false brick doors, but shows a decorative sandstone composition at its E. door; she offers an assembled frame of bare mitres and rather heavy octagonal columns with five elements, four bare sections cut by a stick placed asymmetrically and eight friezes; above is a long and low inverted U-shaped pediment. The cornice is coved under a sideboard; it has at least three floors, quite low.
In front of the N. tower were the feet of two statues, a pair of which complete a beautiful female statue which is only missing the forearms broken at the elbows. The head has very elongated eyes, more than almond-shaped, drawn with a double line; the nose, broken, seems to have been quite flattened; the wide mouth, turned up at the corners, has circled lips, the lower one thicker but not lippus. The hair is indicated conventionally on the temples. The ears, with distended, broken lobes, are pierced with holes to receive real jewelry. The forehead wears a diamond diadem attached finely behind. Above rises a cylindrical chignon, with the vertical locks gracefully chiselled. The upper surface of the bun shows a pretty rosette surrounded by four circles of hair loops. The breasts are strong, without exaggeration, the nipple indicated by a blunt tip. The navel is a simple round hollow and the body shows no beauty folds. The back, barely modeled, is hollowed out slightly along the spine. The lower body is dressed in a sarong which appears double above the smooth waistband. The feet are as always the worst part; they are too cylindrical and too straight; the five toes are descending; a tenon behind provides balance. The total height is 1 m. 02.
L’Art khmer classique. Monuments du quadrant nord-est, Henri Parmentier, 1939
Map
Site Info
- Site Name: Bei (Pr.) Khmer Name: បា្រសាទបី
- Reference ID: HA11971 | Posted: May 22, 2021 | Last Update: March 13th, 2023
- Tags/Group: Koh Ker, pr, ra, T18, Temples
- Location: Preah Vihear Province > Kuleaen District > Srayang Commune > Koh Ker Village
- MoCFA ID: 688
- IK Number: 281.02

