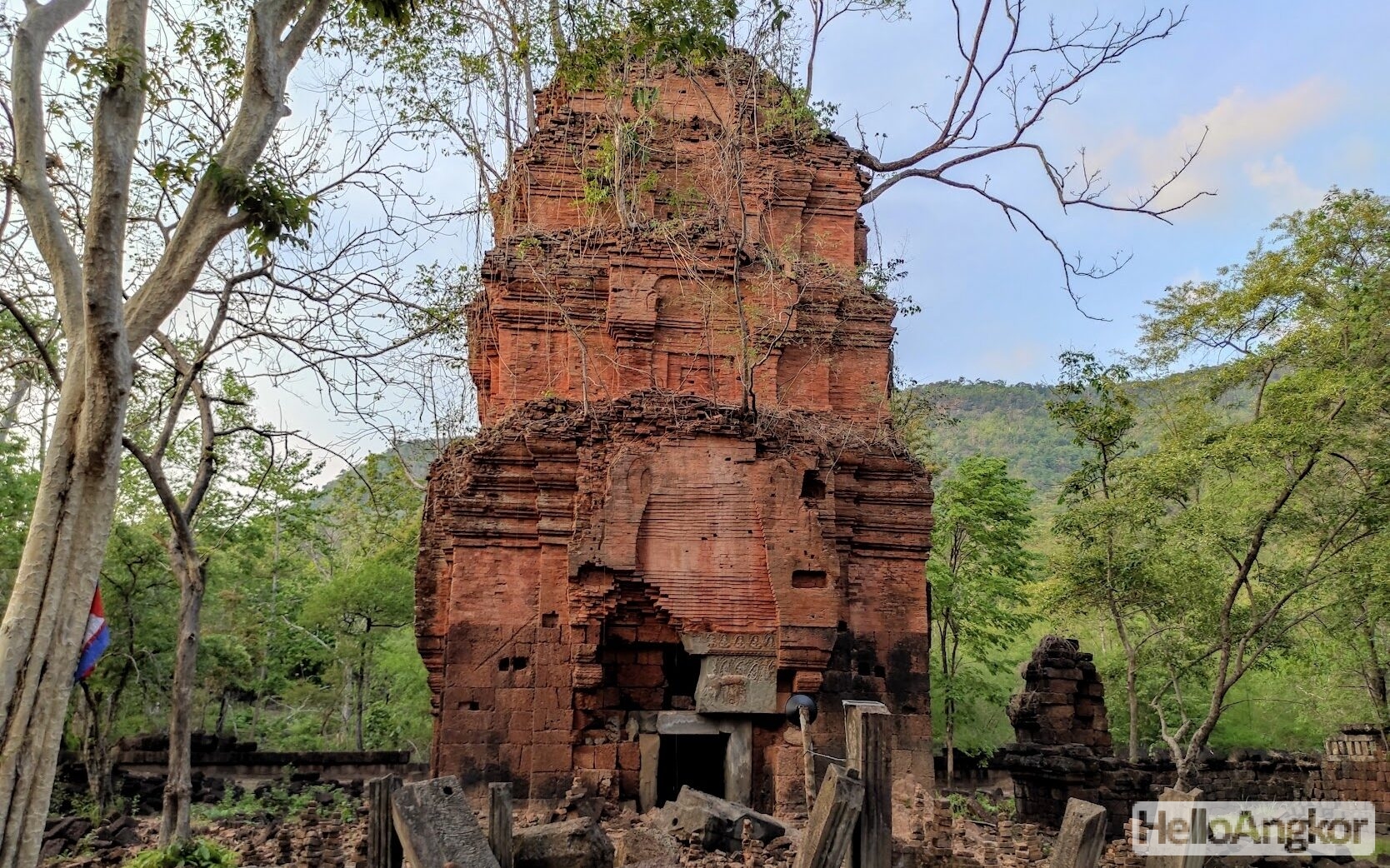Located on the side of the Dangrek Mountain range, Prasat Neak Buos is a fascinating and massive ancient temple complex featuring a diverse group of structures in brick, sandstone, and laterite. The fascinating site dates back to the late 7th century with additions continuing through the 9th, 10th, 11th, and the last construction, a hospital chapel by Jayavarman VII in the 12-13th century.
Getting there
Prasat Neak Buos can be reached by a dirt road, in good condition (early 2022) leading eastward from the city of Choam Khsant, passing Phnom Dap temple on the way and then heading south. Off the south road, there are two tracks leading to the large baray, one in rough condition and the furthest south a much better option. This leads past Prasat Kuk Bros and Prasat Kuk Srei, following the trail to the right which leads straight to the base of the temple at its entrance stairs.
Accommodation can be found in Prei Vihear city, 90 km to the south, or in Choam Khsant, 8 km to the west. I saw three guesthouses in Choam Khsant, I cannot say which is better having only stayed at Leav Sean Guesthouse which was simple, clean, and good value. There are also several more options in Sra’aem which is 20 km or so to the west.
Also read, North Eastern Tour of Preah Vihear Province
Historical Images
There is not a lot of historical images of the site bar the beautiful site layout (see further below) and two images from Henri Parmentier’s 1939 publication L’Art khmer classique. Monuments du quadrant nord-est showing the lintel of the central sanctuary in situ, the second image of the lintel of sanctuary “R” south, see layout map below. The third image is from EFEO Fonds Cambodge of the stele found at the site that I assume holds the inscription registered K. 346 (more on inscriptions further below)
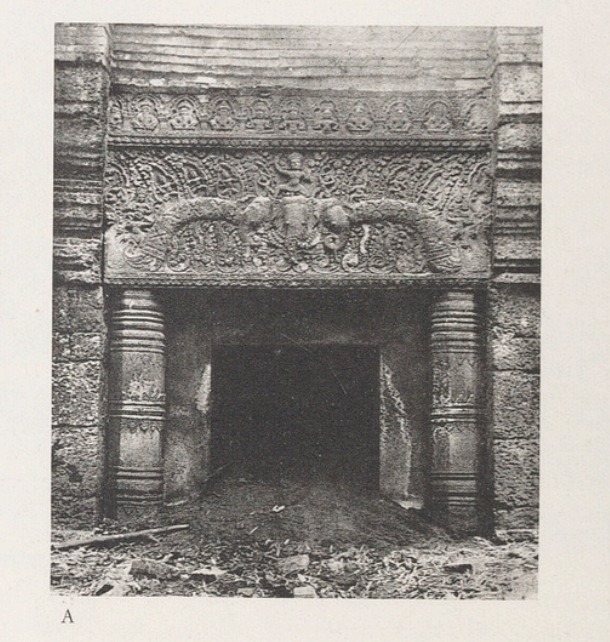
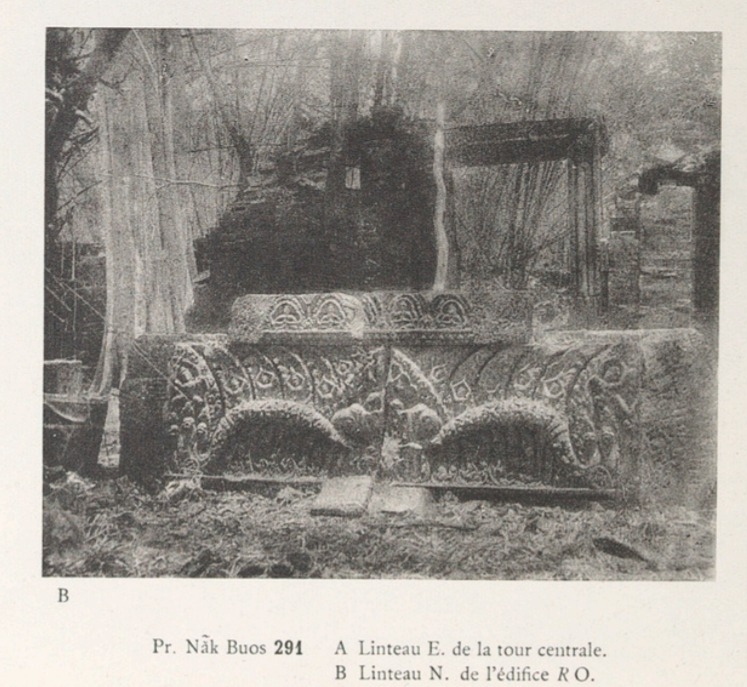
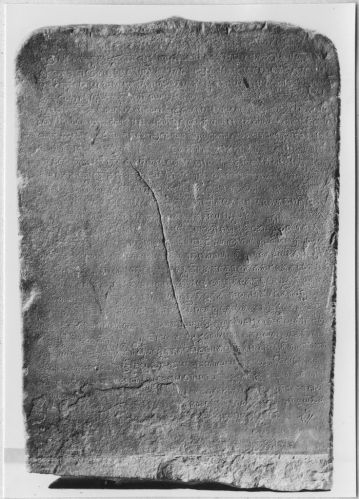
Site Layout
Hidden away in Inventaire Descriptif – Monuments Du Cambodge by E. Lunet De Lajonquiere, 1907 is a superb and quite detailed description of the site from the first explorations of the area by the French. If you are a French reader, I would please suggest reading the original here. It also includes remarkable plans of the site
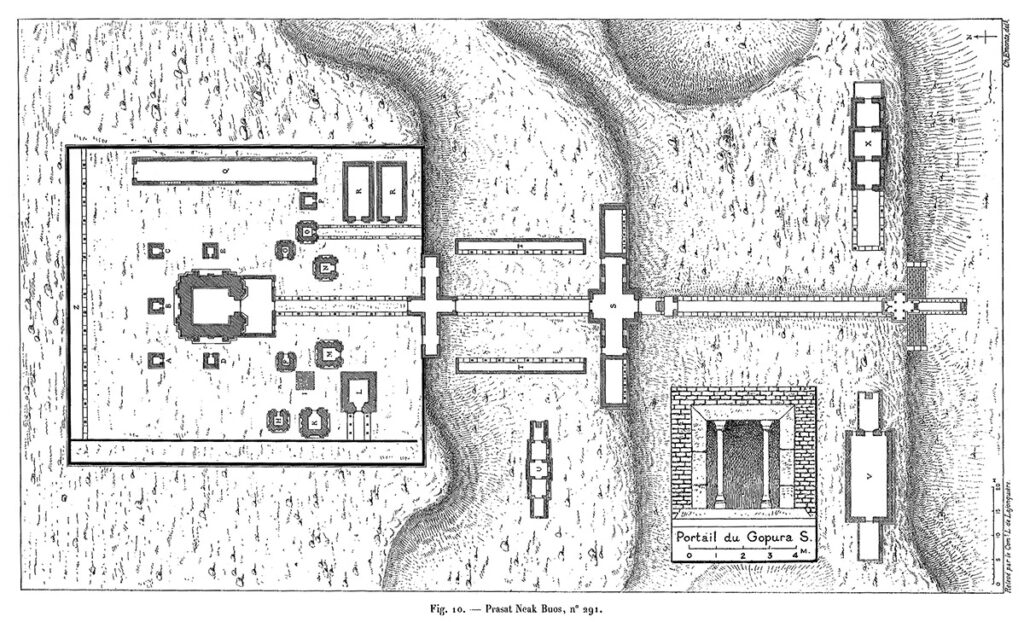
Around the Site
The central sanctuary
An extraordinary brick tower rising up with four false floors still visible that feature false doors and pronounced pilasters on each side. Fascinatingly the lower section of the temple is formed in laterite, up to the height of the pediment, and brick thereafter. It is also unusually large, opens to the south, with a regular size sandstone doorway topped by a lintel featuring (half of which is in situ and half on the ground) featuring a frieze of ascetics (and another character) across the top and the centerpiece of Indra on Airvata supported by well-wishers in niches with the garland that is quite proud of the surface. Remnants of a hall above the entrance are obvious and the remains of a terrace leading east are seen along with large laterite octagonal columns.
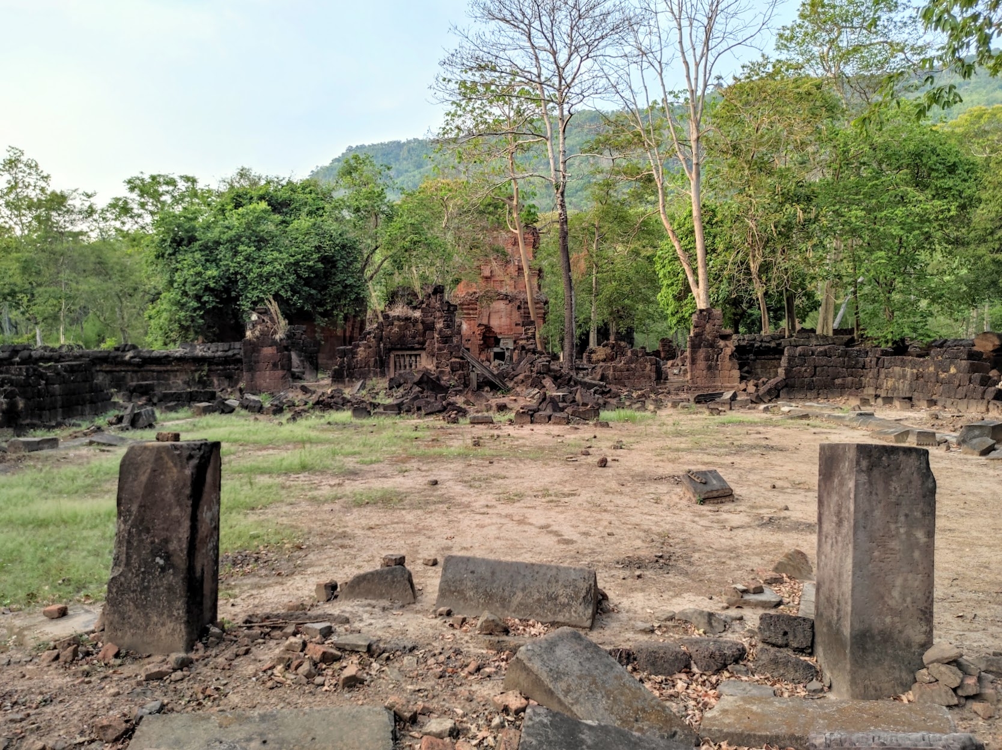
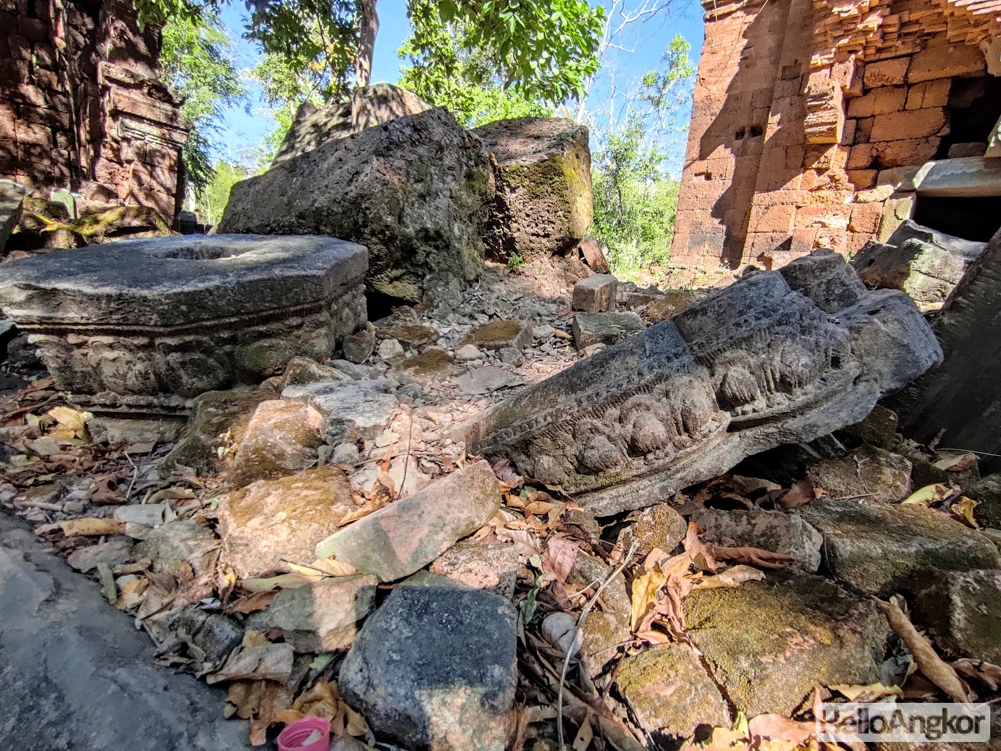
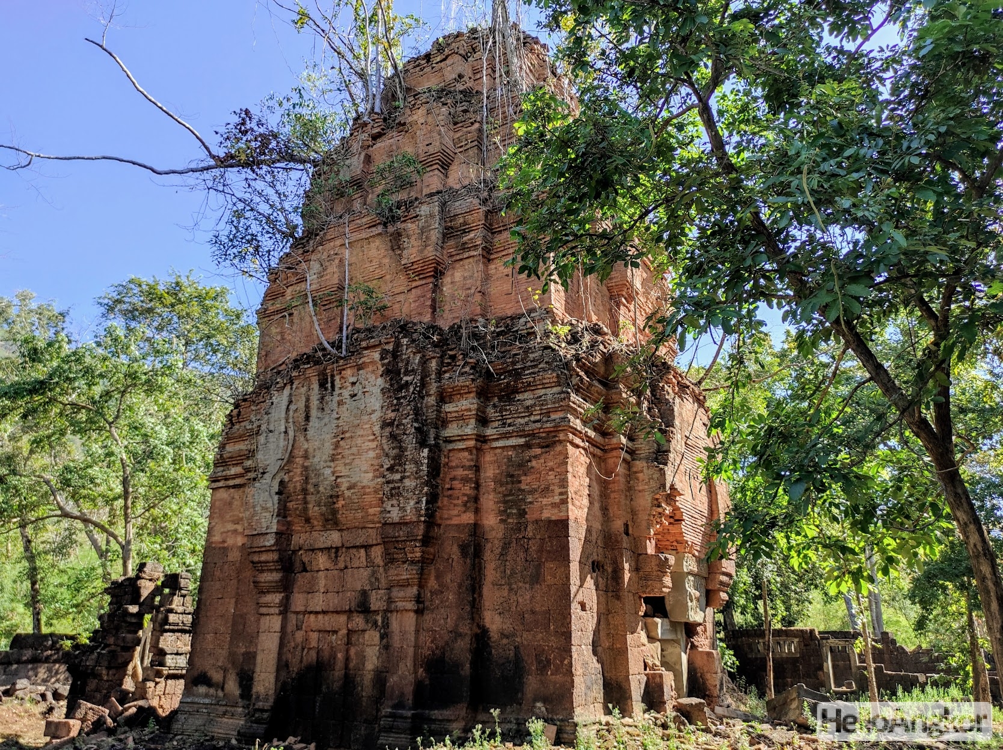
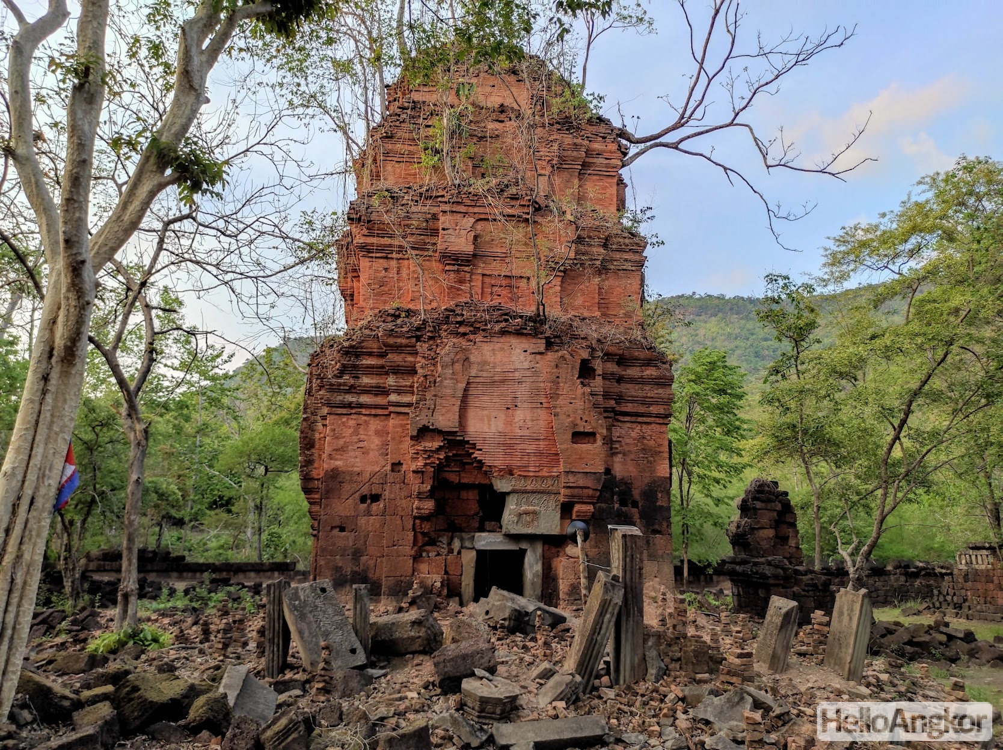
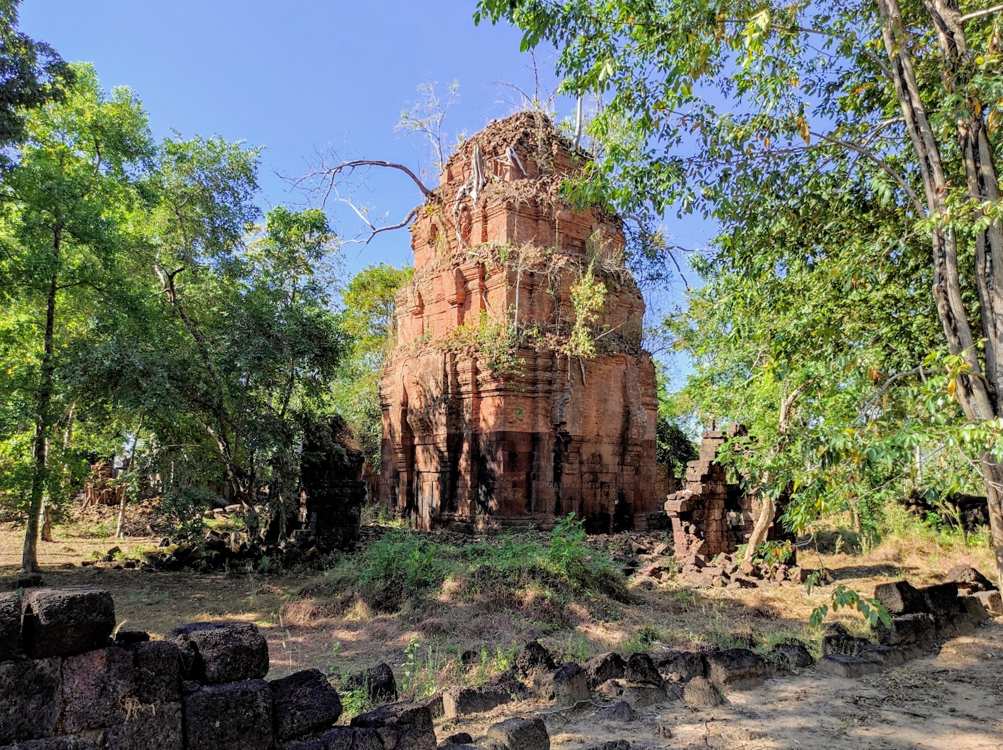
Temples surrounding the central sanctuary
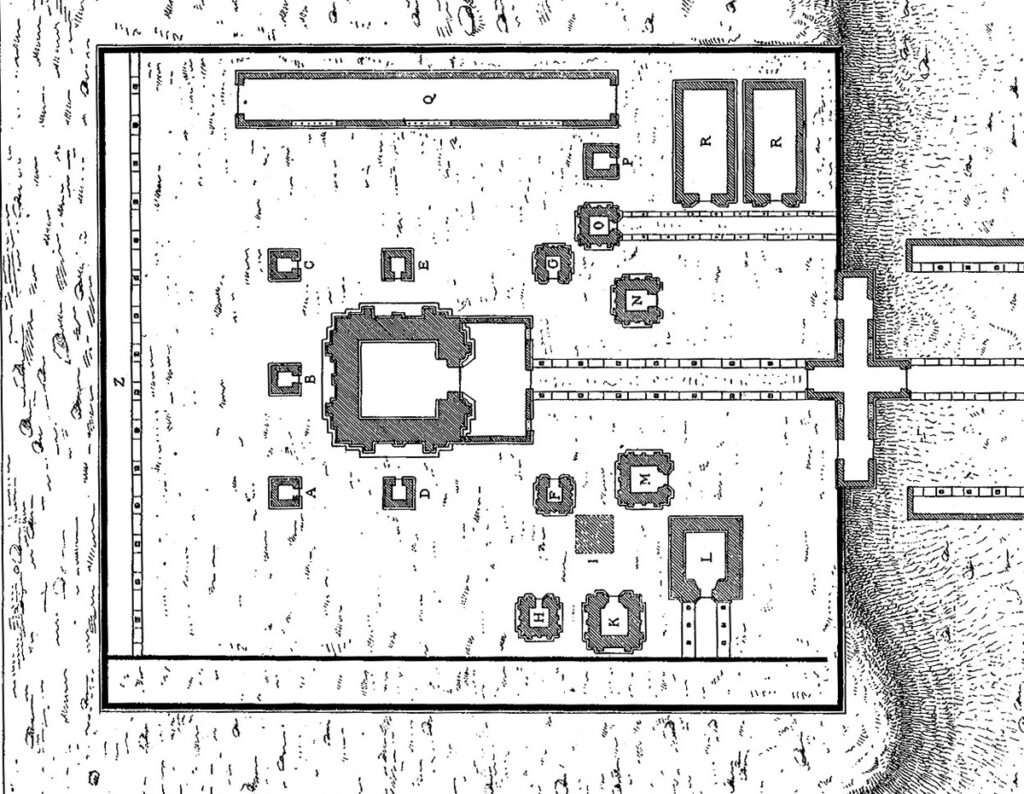
Inside the enclosure walls there are 18 other structures including five small shrines, mostly in ruin, that surround the sides and rear of the central sanctuary, 6 shrines in the southwest corner, 4 shrines and 3 elongated buildings in the southeast corner. There is one small shrine in sandstone, most are in brick, and some structures in laterite. Several of these feature inscriptions on the doorframes as noted further towards the bottom of the page.
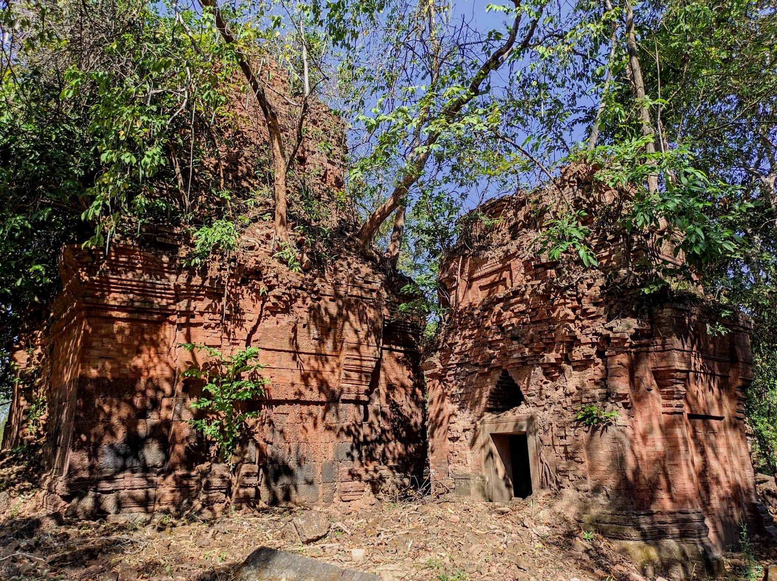
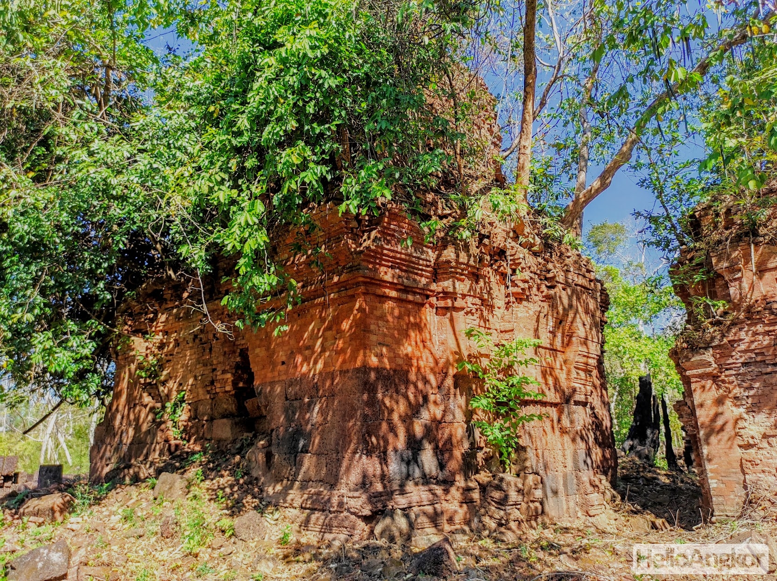
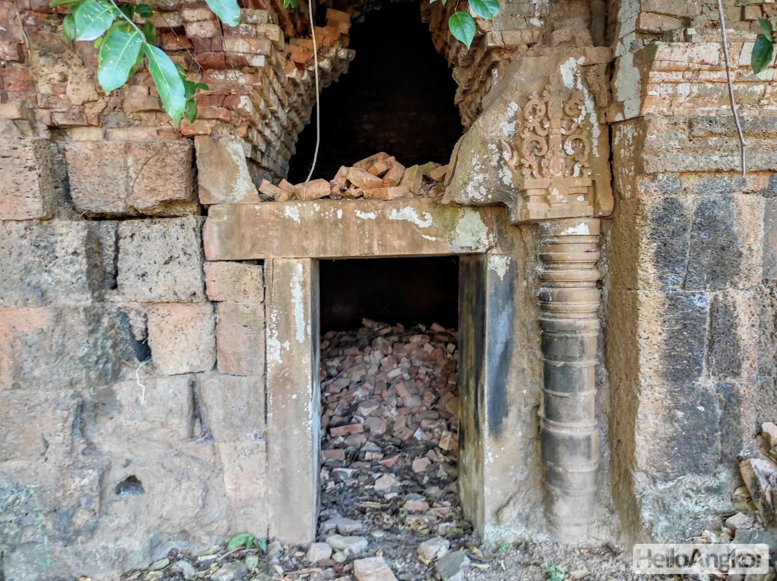
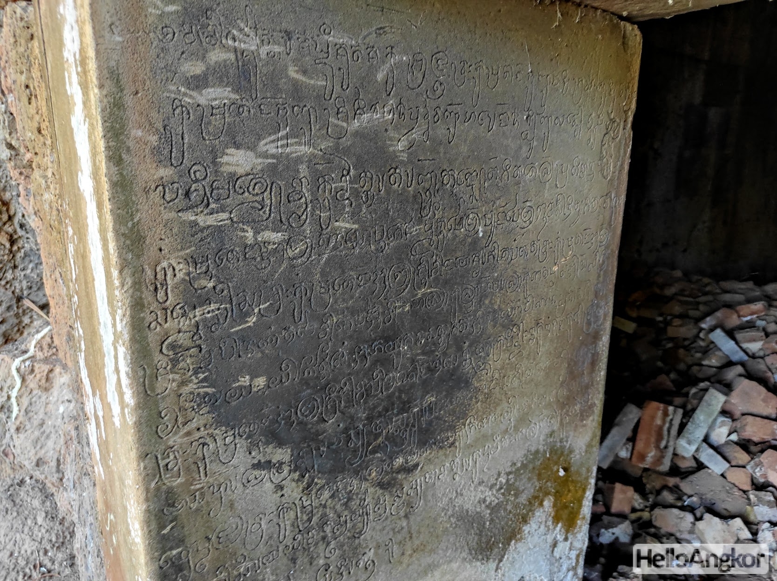
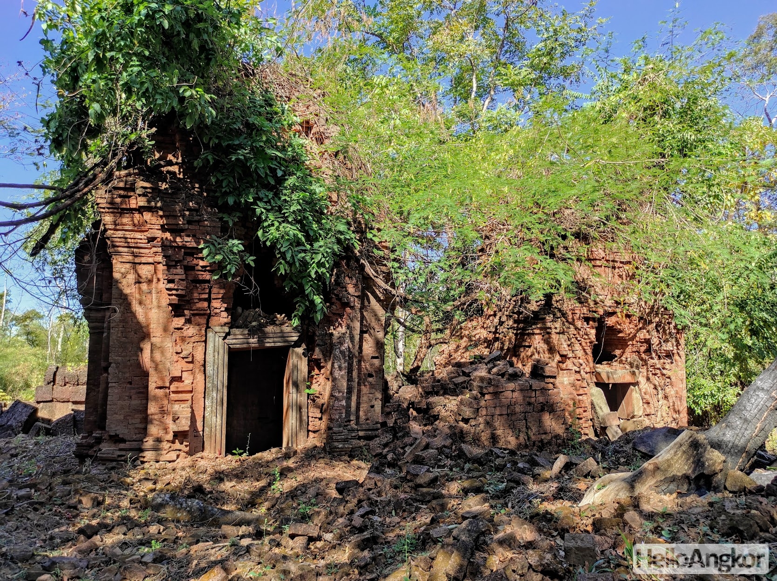
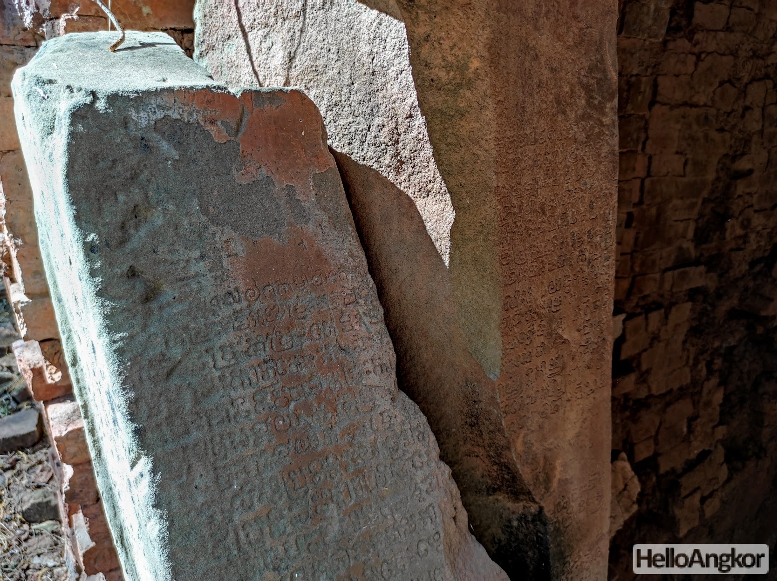
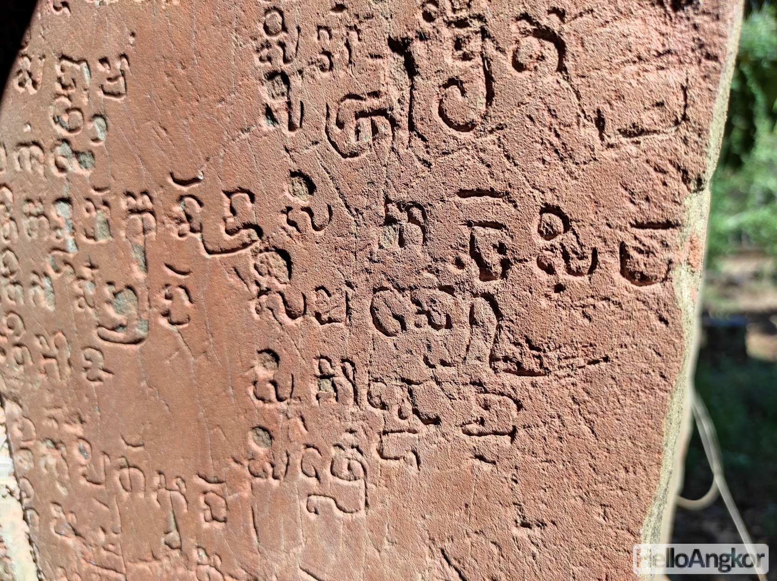

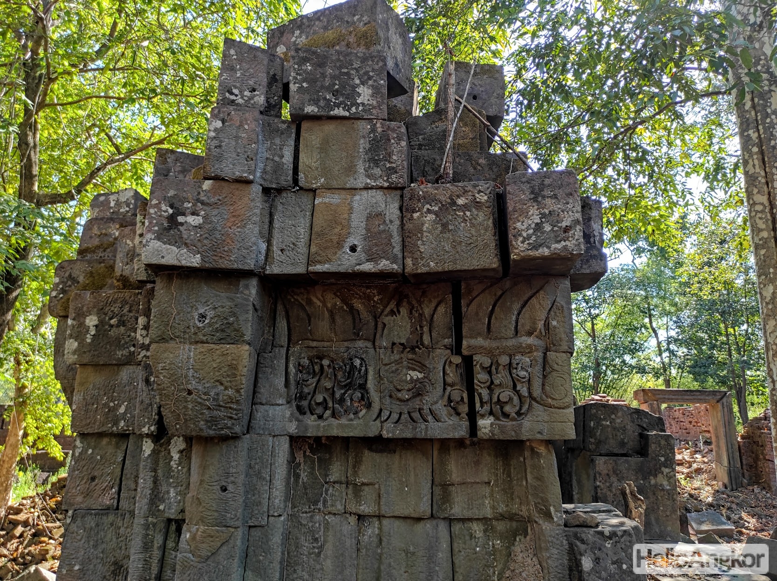
Laterite long building (Q)
Long narrow laterite building along the inner of the east enclosure wall. Note the windows and water spout.

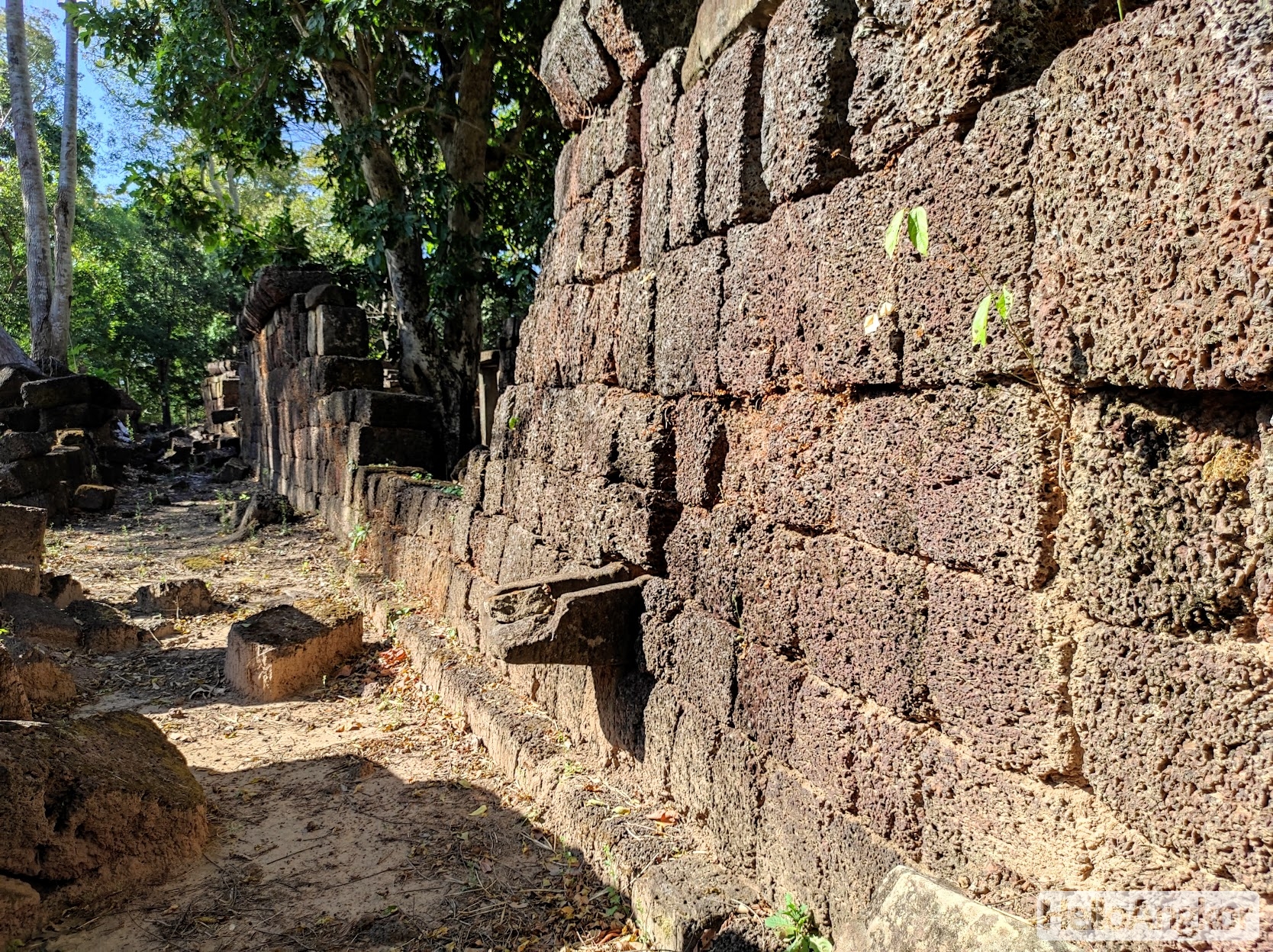
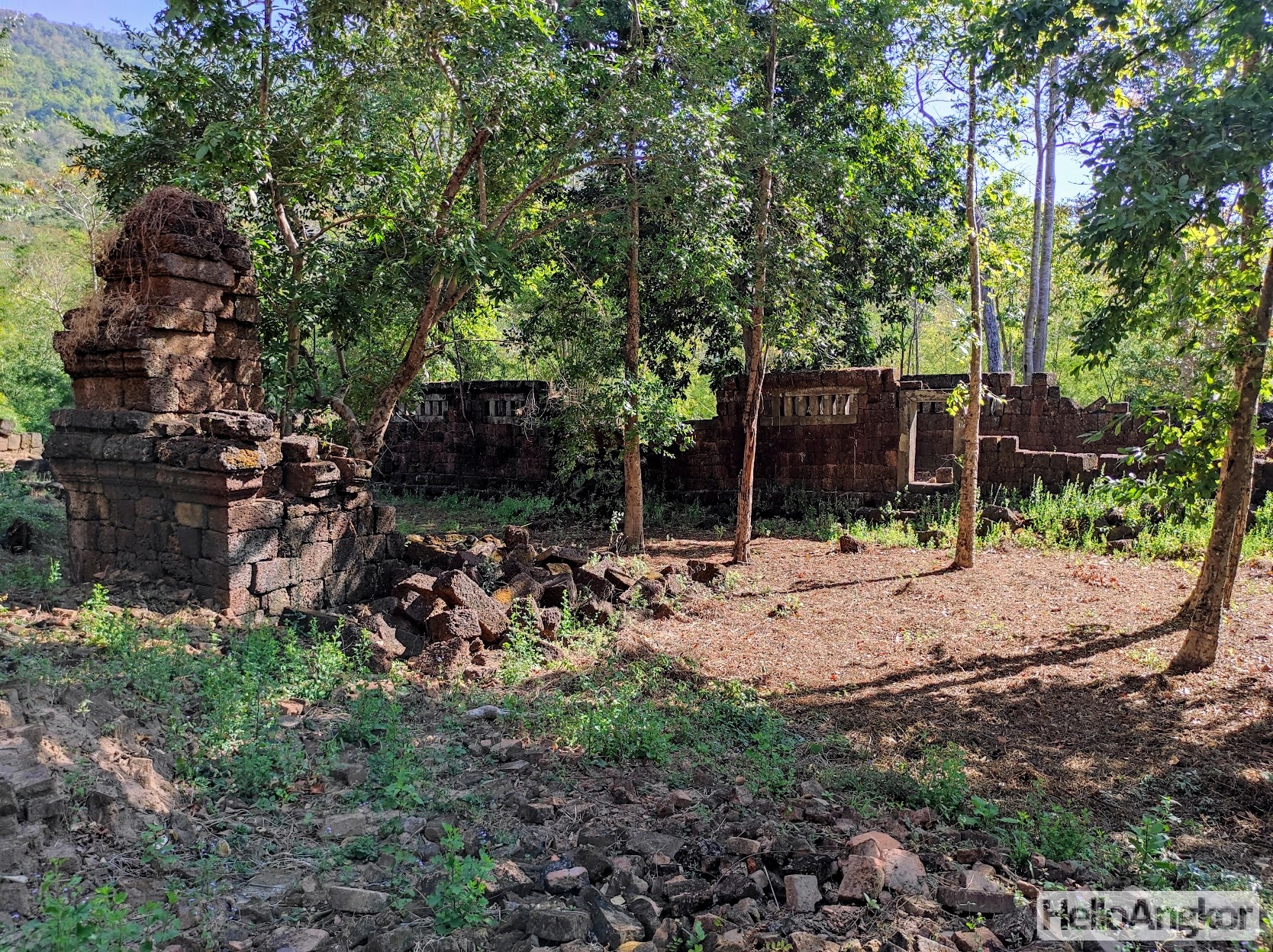

First gopura and enclosure

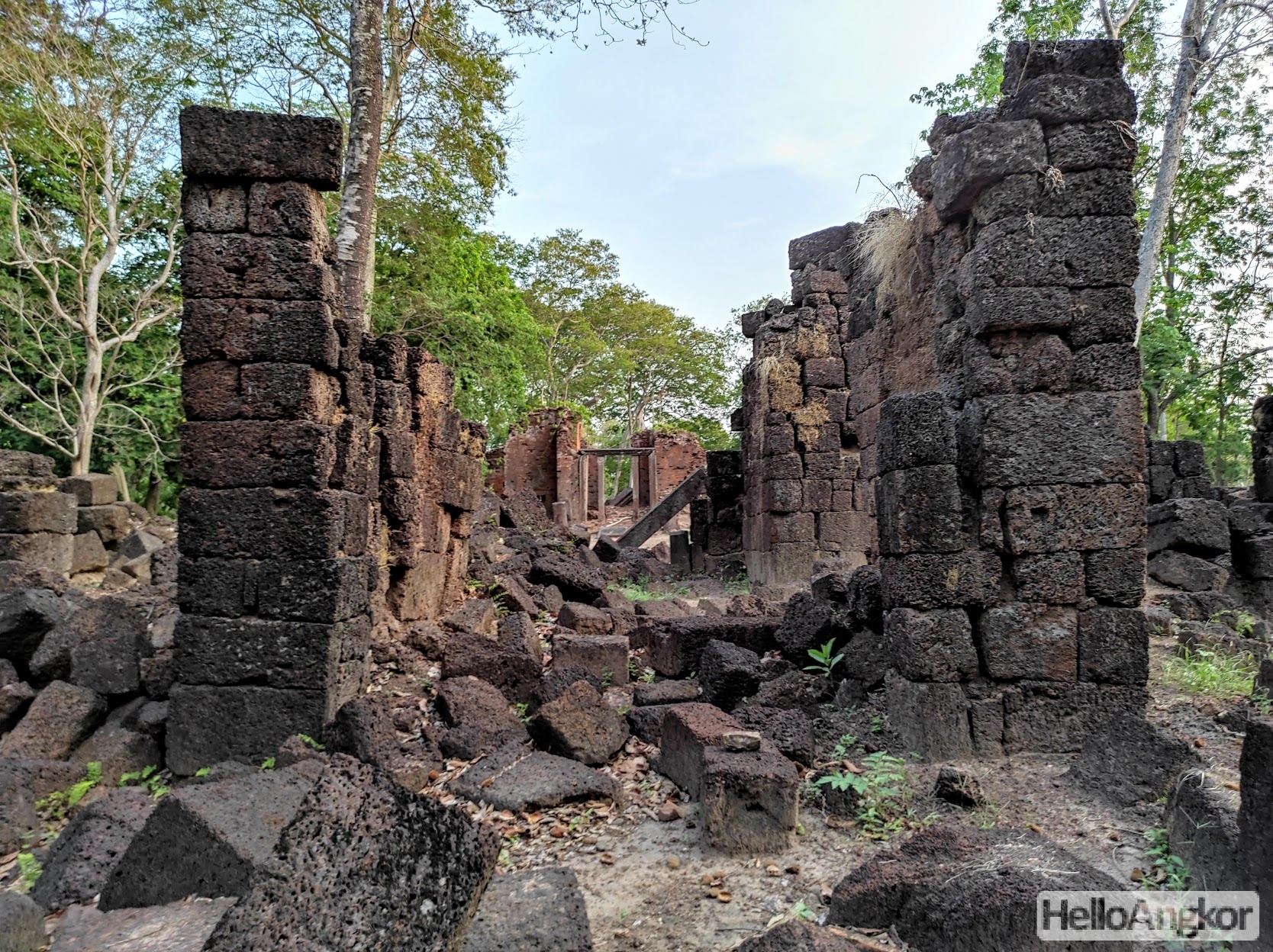
Second Gopura (S)
A very large gopura (entrance pavilion) in brick, very ruinous with an unusual sandstone doorframe on its northern side that also features inscriptions left by early French surveyors and ancient inscriptions noted further below. There is a large open area before the next gopura and central enclosure where the remains of a terrace flanked by side structures connecting the two are seen.
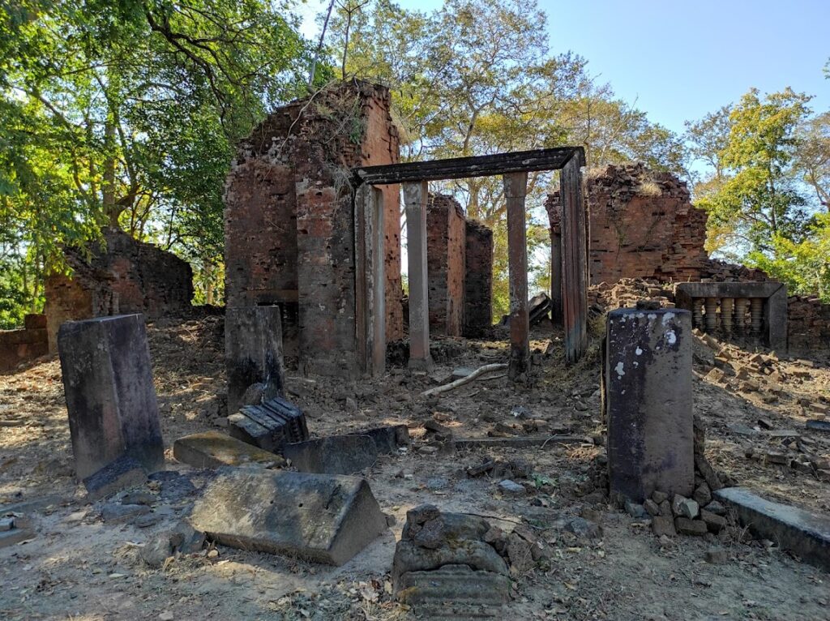
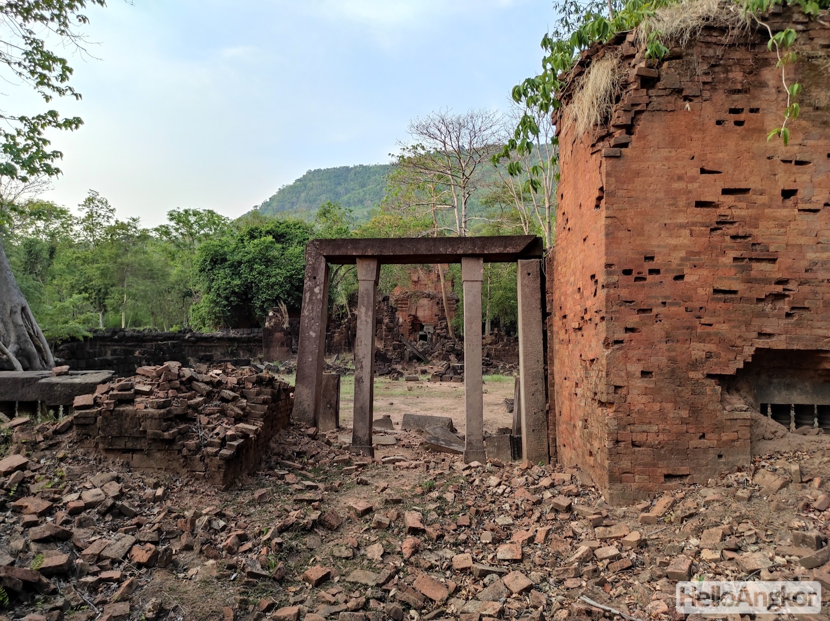
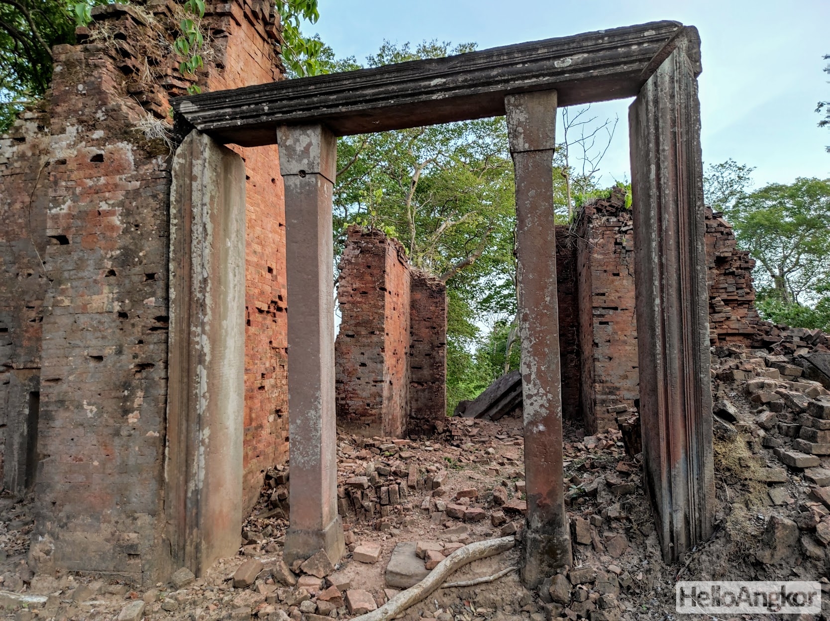
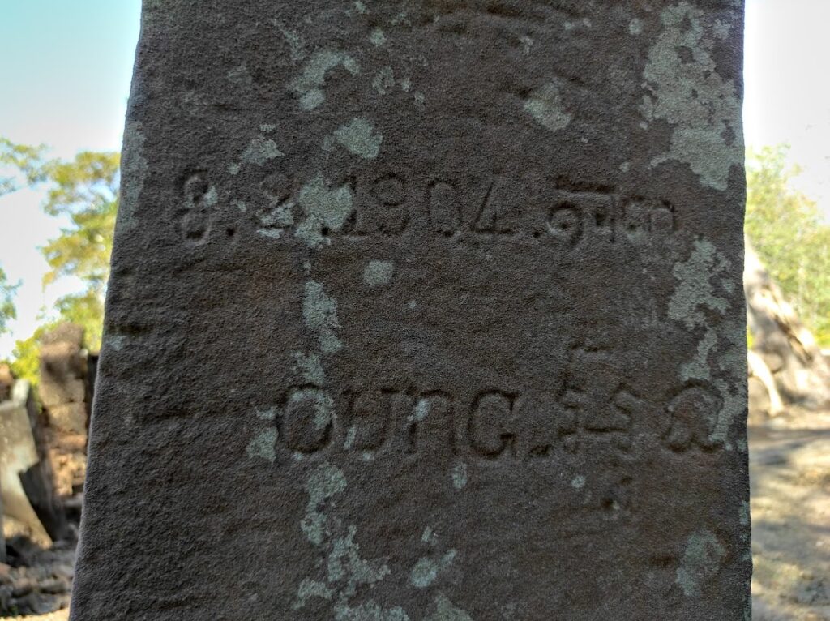

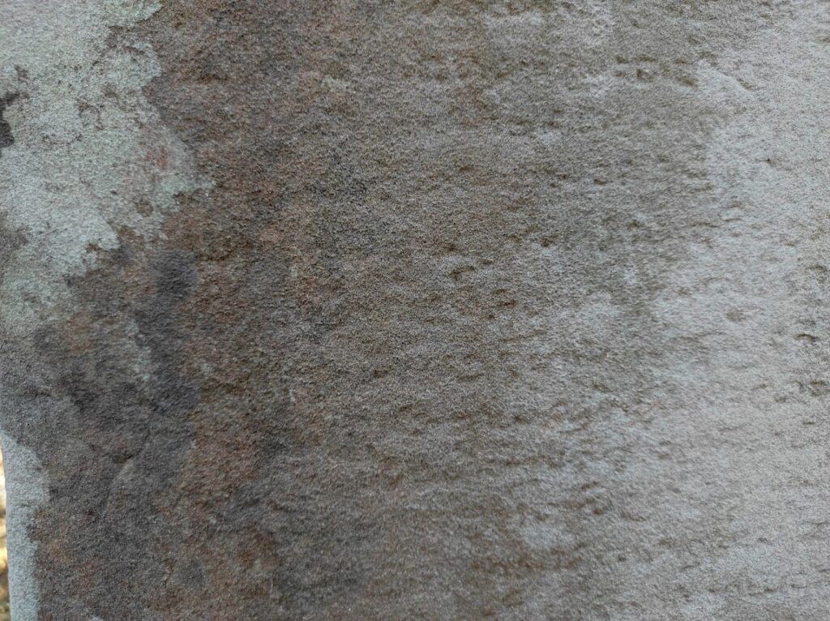
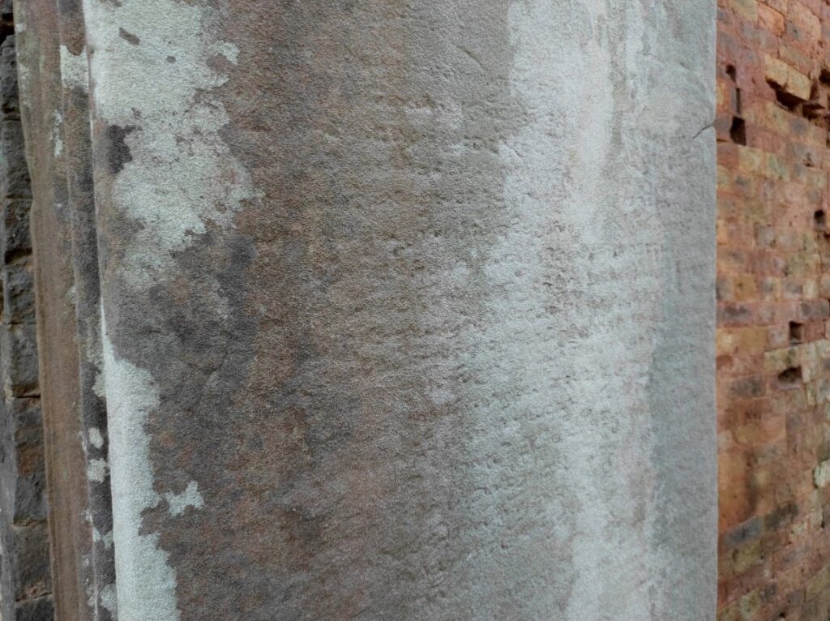
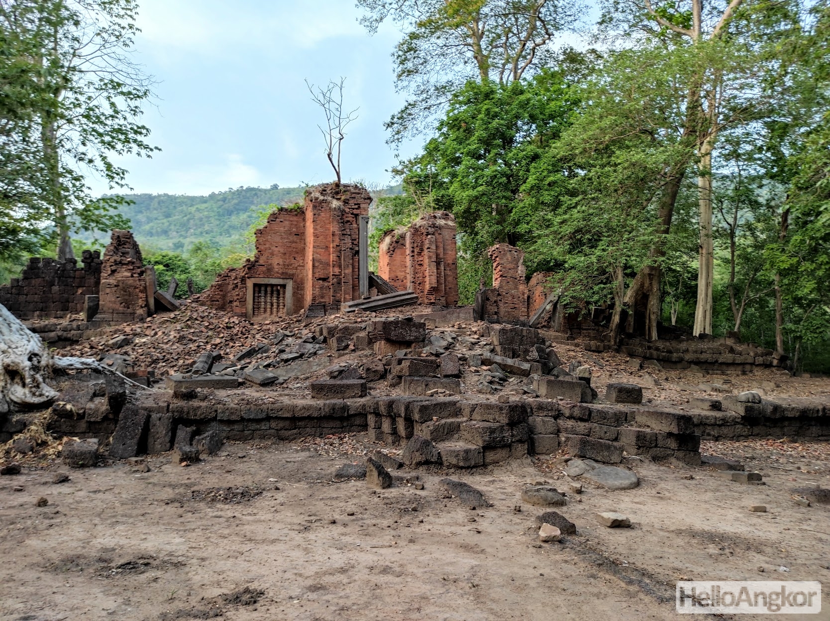
Side buildings (V, X, U)
Remains of two elongated buildings before the entrance pavilion (S) on either side and one after the pavilion on the western side.
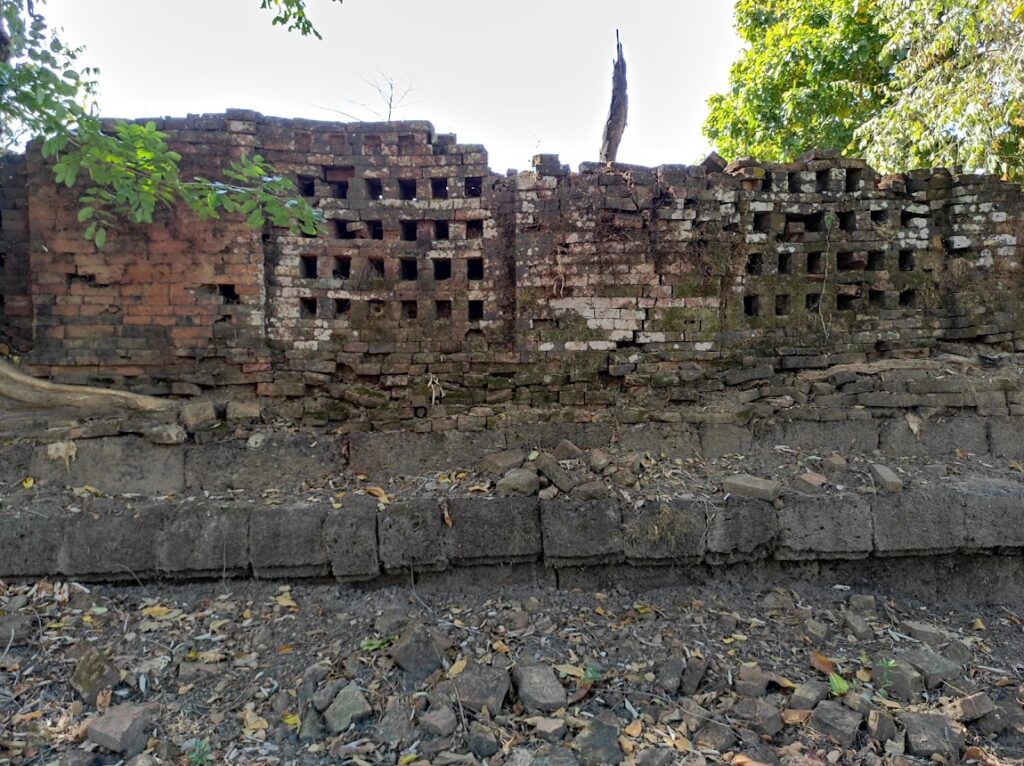


Lower temple
A small brick prasat located on the east side immediately after the grand entrance. It opens to the south with a sandstone doorframe but also open on the east perhaps by looters decades ago. I believe that this was only revealed in clearance works of recent times.
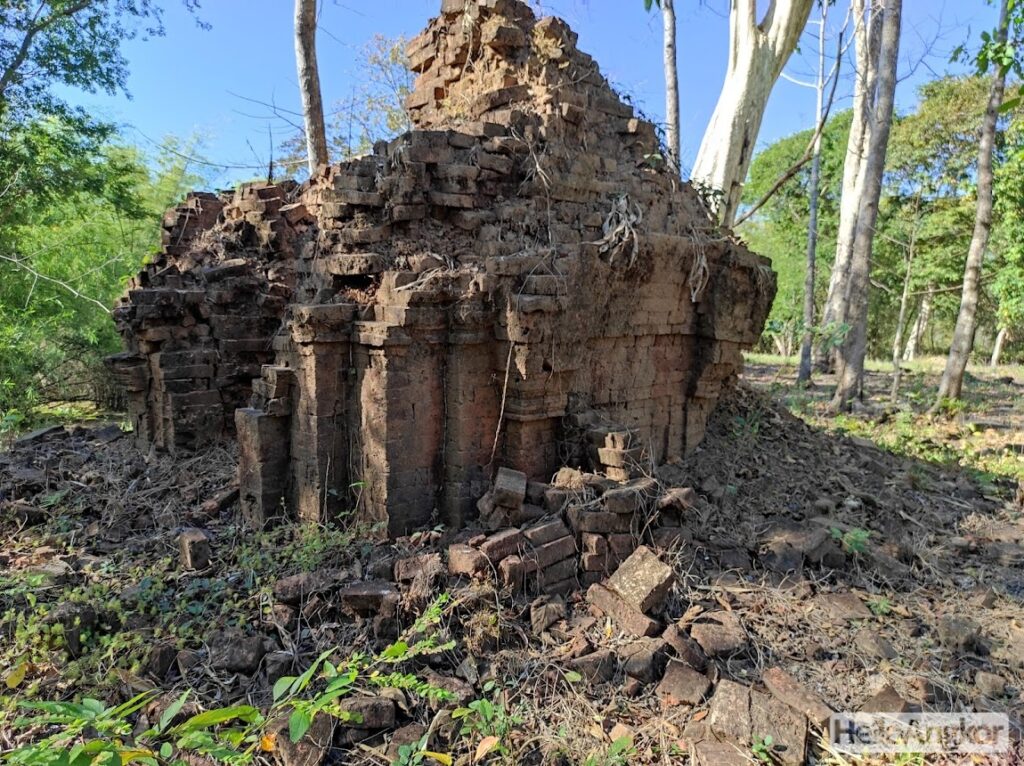

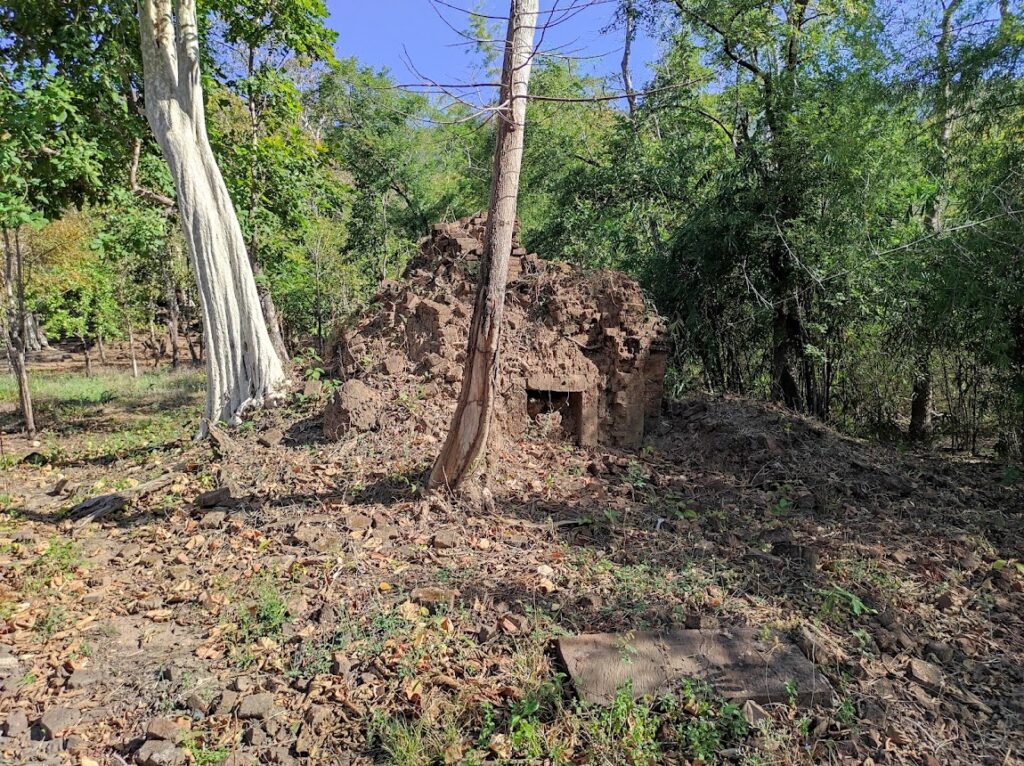
Grand entrance terrace
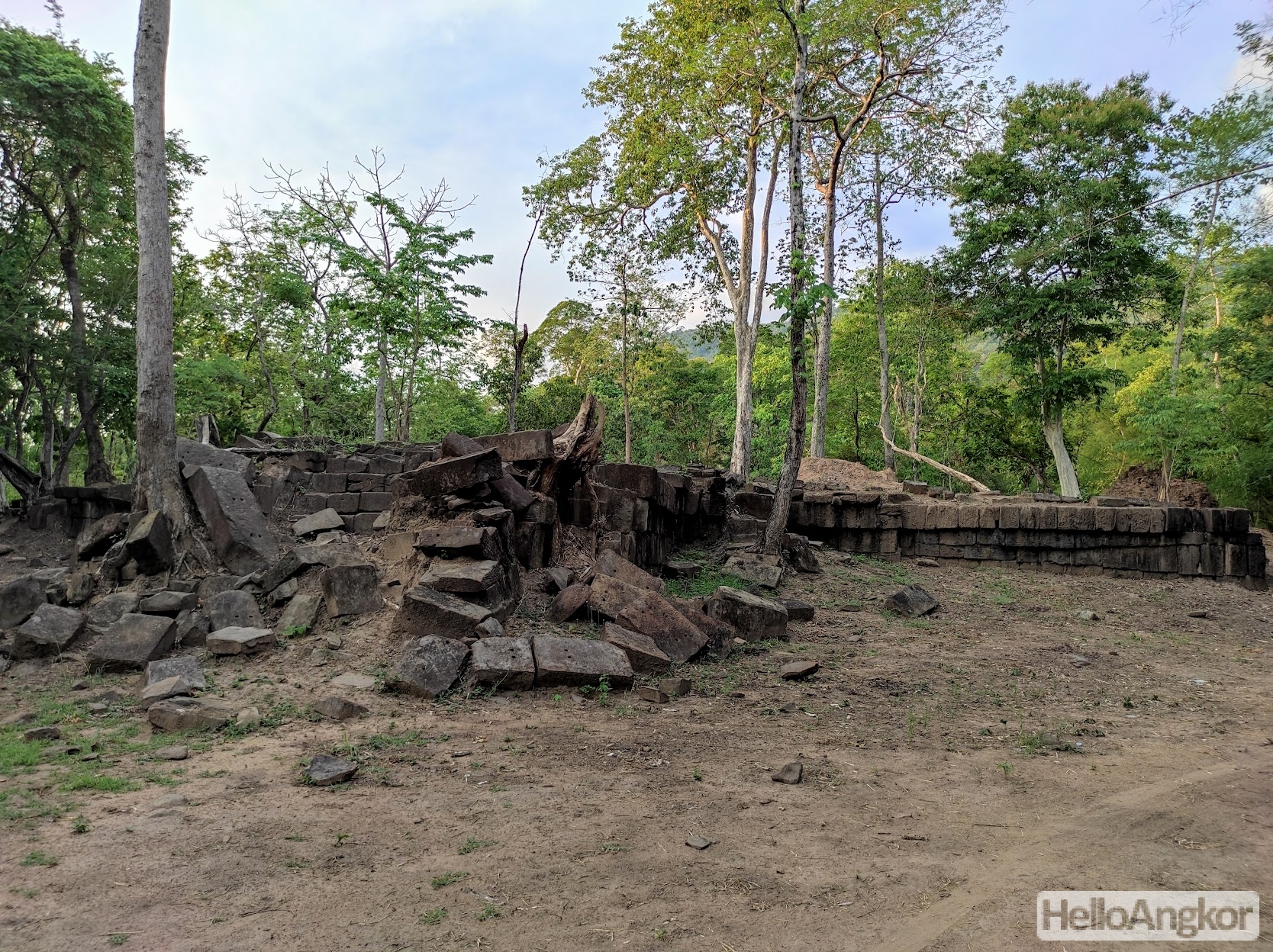
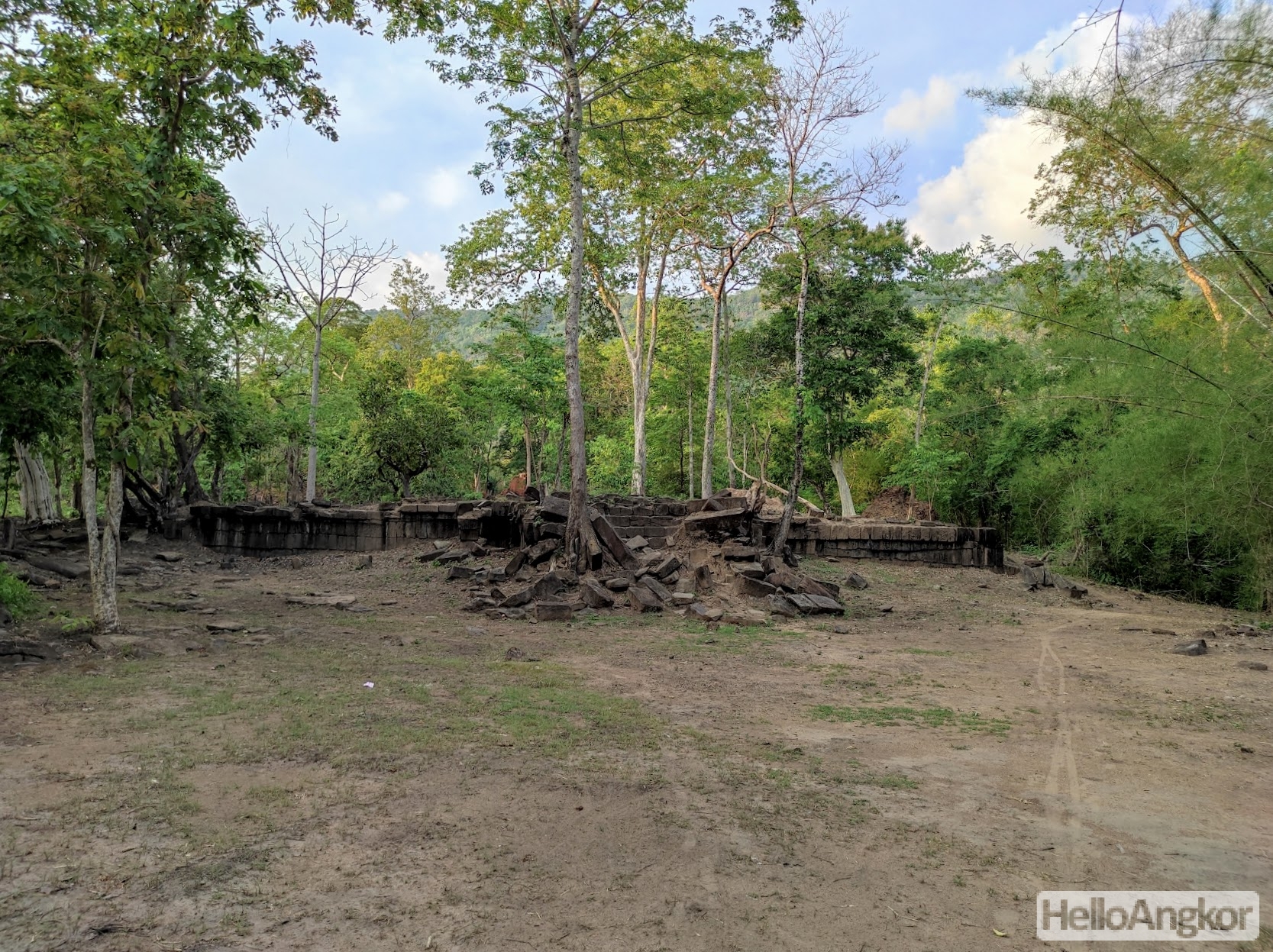
Inscriptions at Prasat Neak Buos
The site carries several inscriptions many of which are still in situ. Translations via Inscriptions Du Cambodge VI, George Coedes, 1954
- K. 341 – Sanctuary “L” – 12 lines in Khmer script located on the north door frame attesting to the allocation of land surrounding the site circa 700 AD and 13 lines on the south doorframe attesting to an ashrama
- K. 342 – Mandapa of the central tower (?) – 50 lines on the east doorframe, only partly legible mentioning King Suryavarman I and the promotion of a dignitary with a date of 1015 AD. 21 lines on the west doorframe attesting to a donation made by King Suryavarman I who was on a pilgrimage of three sites in 1008 AD.
- K. 343 – Sanctuary “H” – a long inscription from the doorframes, regarding an ordinance by king Jayavarman V in 974 AD relating to the lands, a village, and ashrama along with goods to be allocated and staff.
- K. 344 – Sanctuary “K” – from the doorframes, partly in Sanskrit and part in Khmer, partly illegible mentioning what may have been a record of a land dispute reported to King Jayavarman V in 985 AD
- K. 345 – a bollard with 16 lines of Khmer, Illegible in part belonging to the 10th century that may have mentioned land purchase (it seems whereabouts unknown)
- K. 346 – a stele (in the PP Museum?) with 55 lines of Sanskrit from King Yacovarman denoting an ashrama
- K. 580 – a 1m tall stele (in the PP Museum?) with an inscription in Khmer recording an ordinance issued by King Rajendravarman
It’s also worth mentioning inscription K.349 from the nearby Prasat Ta Ros which mentions a Yaçodharâçrama (an ashrama) in Çivapàda (Neak Buos)
*Images were taken over two different visits the first being North Eastern Tour of Preah Vihear Province and the latest being Preah Vihear Province – Part II
Map
Site Info
- Site Name: Neak Buos (Pr.) Khmer Name: បា្រសាទអ្នកបួស
- Reference ID: HA11886 | Posted: May 24, 2021 | Last Update: May 17th, 2022
- Other Names: Prasat Nak Buos
- Tags/Group: Ancient Royal Road, Neak Buos, negt, pr, ra, Royal Road Beng Mealea-Koh Ker-Wat Phu, Temples
- Location: Preah Vihear Province > Choam Khsant District > Tuek Kraham Commune > Toek Krâhâm Village
- MoCFA ID: 603
- IK Number: 291
- Inscription Number/s: K. 341, 342, 343, 344, 345, 346, 580

