- Area: Siem Reap Province > Krong Siem Reab > Sangkat Kouk Chak
- | Type: Ancient Remains & Temples
The ancient Royal Palace is a large rectangular (600m x 260m) walled area located within Angkor Thom to the northwest of Bayon Temple. Originally built by King Suryavarman I in the 10-11th century adding to the already existing Phimeanakas temple, it is from here that a series of kings would have ruled over the entire Khmer empire as the Angkorian era rose to its height in the 12-13th centuries.
Surviving among the ruins of the ancient Royal Palace are its grand laterite walls, entry gates (gopura), the royal ponds, smaller shrines, and the Phimeanakas temple while many of the buildings, including the Royal Residence, were built from wood and have long perished. Regardless, it holds several highlights not to be missed.
Much of the vision of what the royal residence once was comes from the records of the Chinese missionary, Zhou Daguan in the 13th century, who noted
All official buildings and homes of the aristocracy, including the Royal Palace, face the east. The Royal Palace stands north of the Golden Tower and the Bridge of Gold: it is one and a half-mile in circumference. The tiles of the main dwelling are of lead. Other dwellings are covered with yellow-coloured pottery tiles. Carved or painted Buddhas decorate all the immense columns and lintels. The roofs are impressive too. Open corridors and long colonnades, arranged in harmonious patterns, stretch away on all sides.
It’s interesting to note that the Bayon temple lies at the center of Angkor Thom in line with the cardinal points while the Royal Palace lies on an axis directly in line with the Victory gate. Excavations in this area continue to reveal more about ancient Angkor with a sculpture and bronze workshop found at the Royal Palace along with other artifacts. Excavations recently took place in front of the Royal Terrace (Elephants Terrace) revealing drainage and a causeway, and new excavations are continuing around the Phimeanakas revealing ancient constructions below the great pyramid temple.
Visiting
The ancient Royal Palace is located within Angkor Thom just north of Bayon Temple and surrounded by the Baphoun Temple, Terrace of the Elephants, Leper King Terrace, Tep Pranam, Preah Palilay, Preah Pithu, Sour Prat, and the North and South Khleang.
For those with very limited time, the key highlights of the Royal Palace are its east gopura in combination with the Terrace of the Elephants, Phimeanakas temple, and the bas-reliefs on the large pond.
Otherwise, for those with time to spare, enter through the east gate (gopura) which lies on a perfect axis with Victory Gate in Angkor Thoms’s outer wall, noting the lintels inside and the inscriptions on the doorjambs, then, taking the time to explore all the remaining remnants including the curious wall and its five gates. In the southeast corner, the remains of the four sanctuaries, the cruciform terrace, Phimeanakas temple, and to the north, the stone carvings around the large pond (#7 on the map below) and those on the terrace located west of the north-western pond (#8 on the map below). At the very western end of the Royal Palace you can see a curious walled-off but vacant area, and in the southwest, linear trails of laterite and the likely location of the wooden palace that would have been the royal residence.
You can also wander out the mid-northern gate and find the remains of another pond which also features a bas-relief storied wall (#7A on the map below).
Layout Map
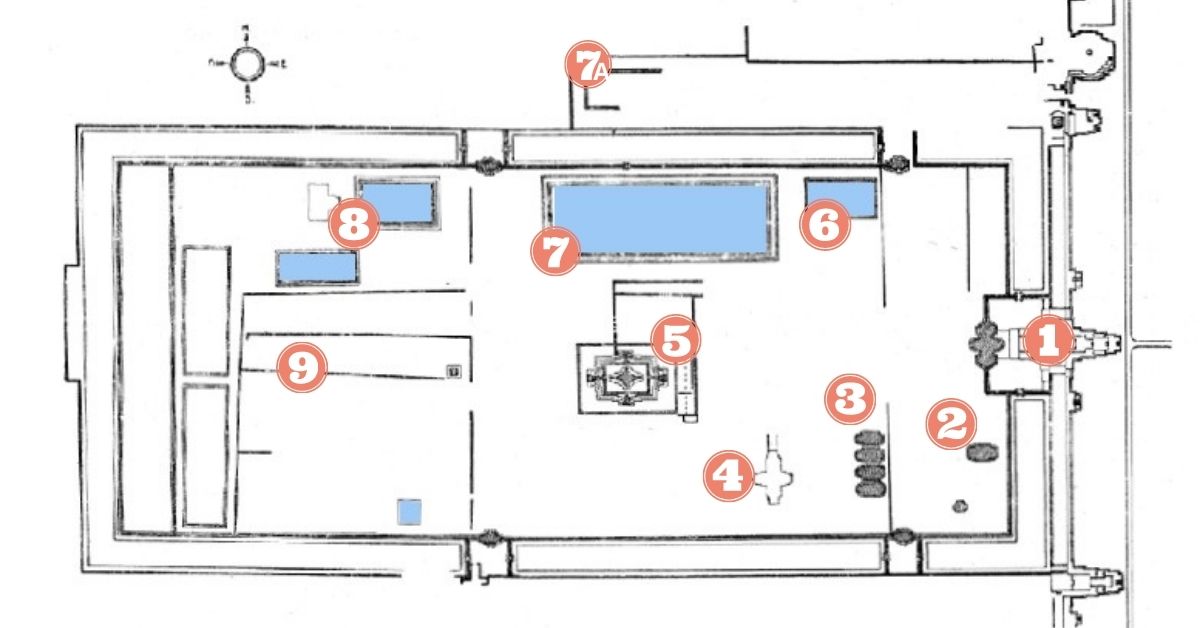
1. East gopura 2. Sanctuary remains 3. Remains of four sanctuaries 4. Cruciform terrace 5. Phimeanakas Temple 6. East pond – Sra Pos 7. Large pond – Sra Srei 7A. Outer pond 8. West pond and terrace 9. Southwest corner – stone remnants
Site Walls and Entrance Pavilions (Gopura)
The rectangular place of the royal palace was surrounded by a 5 meters high laterite wall with 246 meters along the north-south axis and 585 meters along the east-west axis, covering an area of more than 14 hectares.
Five sandstone gopuras with steps served as the entrance to the palace. Two gopuras are located on the south, the other two are on the north, the largest one faces to the east and is aligned with the Elephant Terrace and Victory Gate. There are also smaller entrances, many of which appear to have been blocked during later times.
The east gopura (see 1 on the layout map), or main entrance, which connects to the Royal Terrace (or Elephant Terrace) is a cruciform structure with a central passage and two side passages. It features large triangular pediments and at its core, rising up three levels tapering in size as it goes with the levels being very ornate with carvings of standing deities, false doors, and “mini-prasats” at each corner. Inside, it features two intact lintels and an inscription carved into the door and window frames of the west wing. The inscriptions in this gopura were registered by French researchers under the number K. 292 and are perhaps the most important inscriptions in the empire, containing an “oath of allegiance” that is still honored by leaders of the country to this present day. Look around and you can also admire the decorative style of the pilasters, columns, and ancient graffiti in the form of several image outlines carved near the inscriptions.

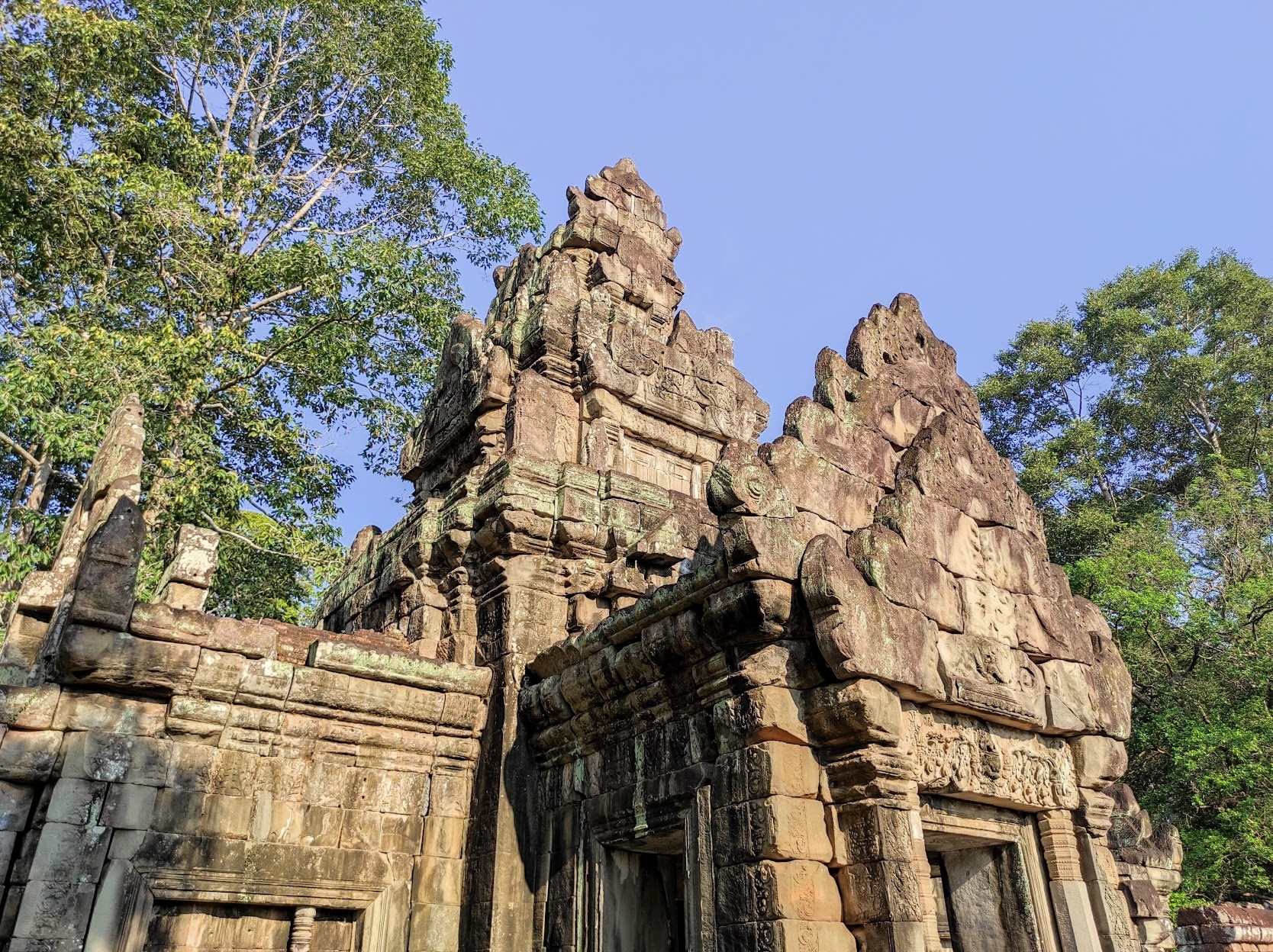
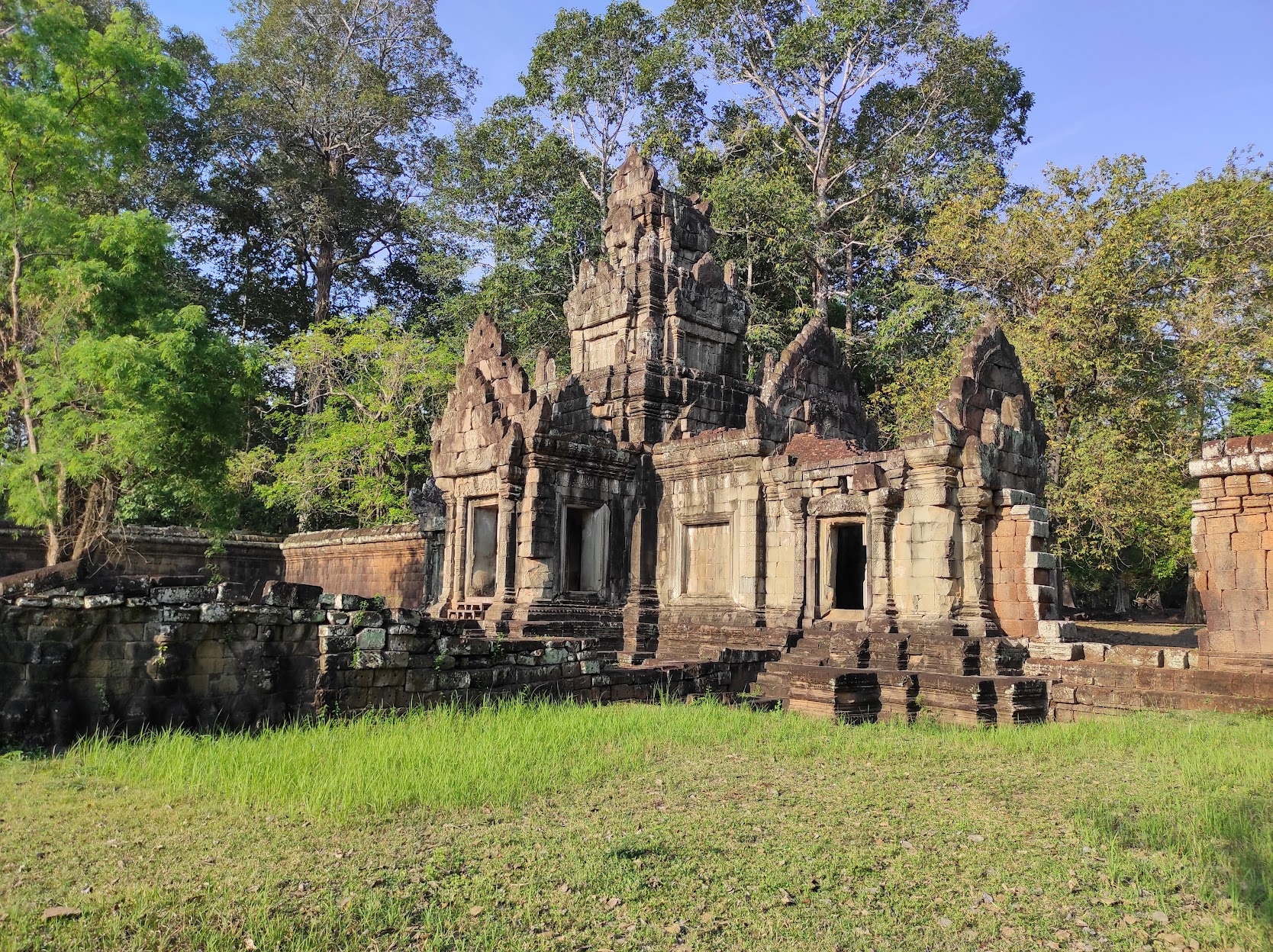
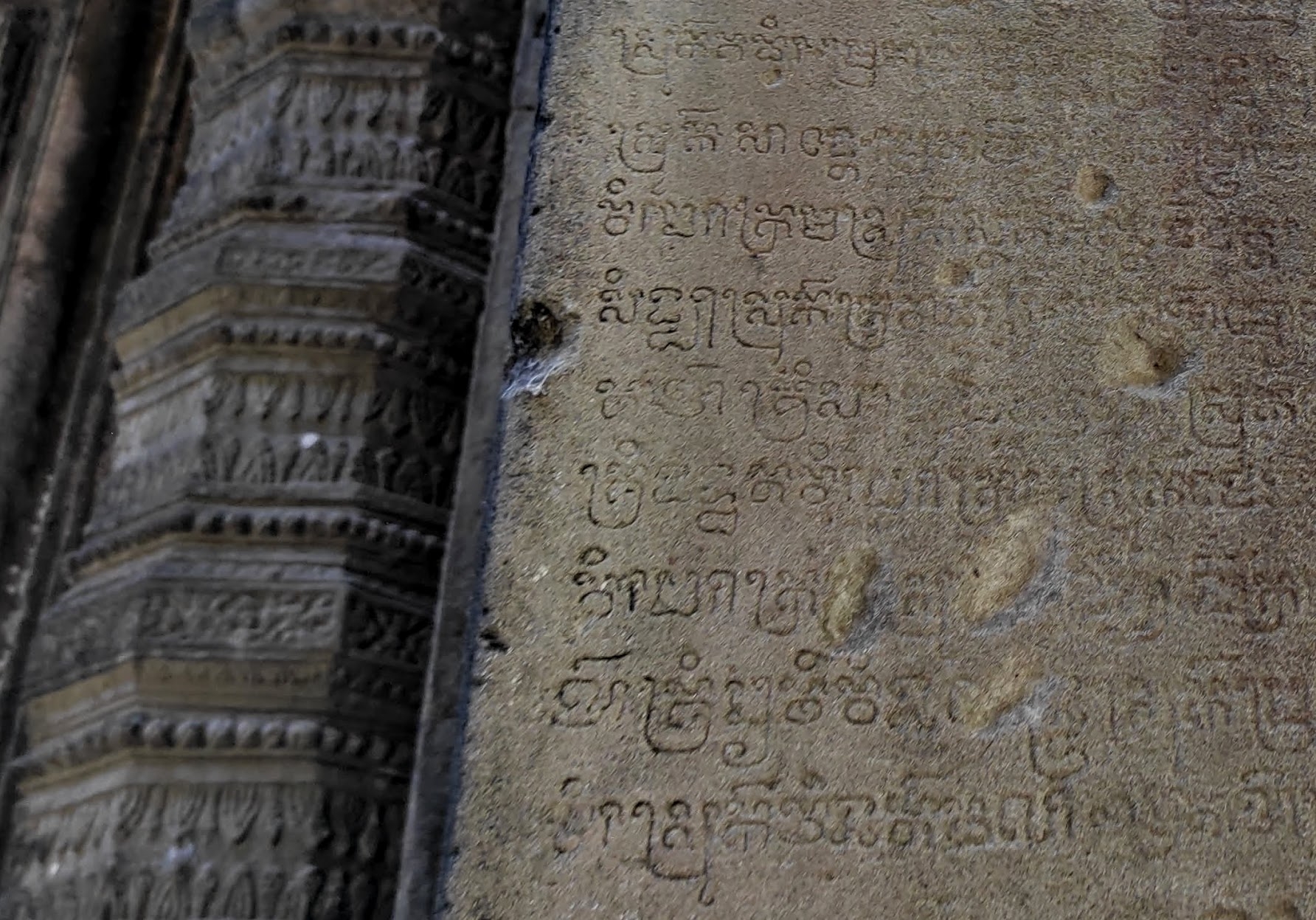
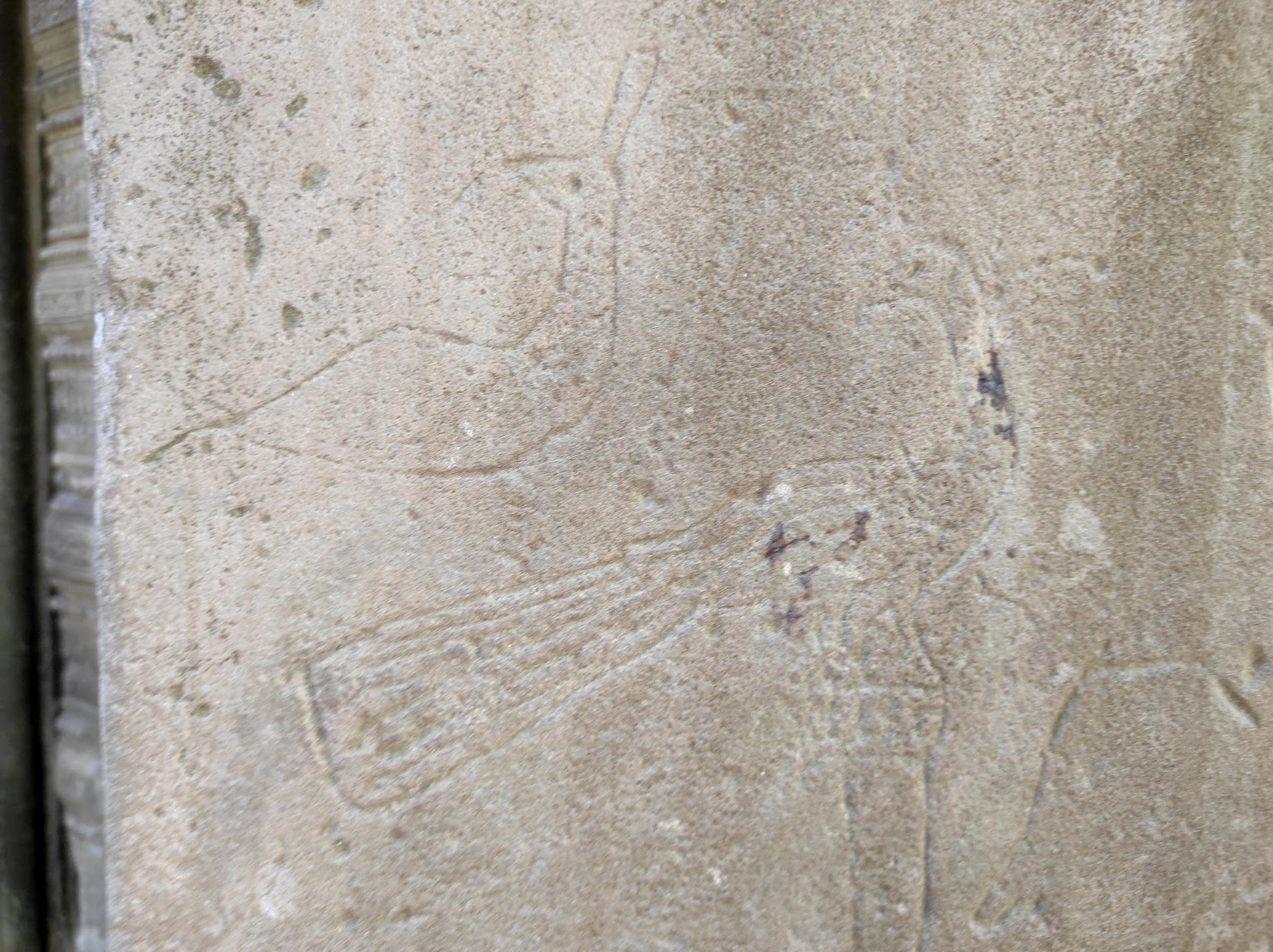

Also, if you look up above the doorways you’ll see small alcoves that have been filled in with bricks. Look outside and you’ll see the roof of the side wings were supplemented/formed with bricks which is unusual as most other roofs in the vicinity utilize corbelled sandstone.
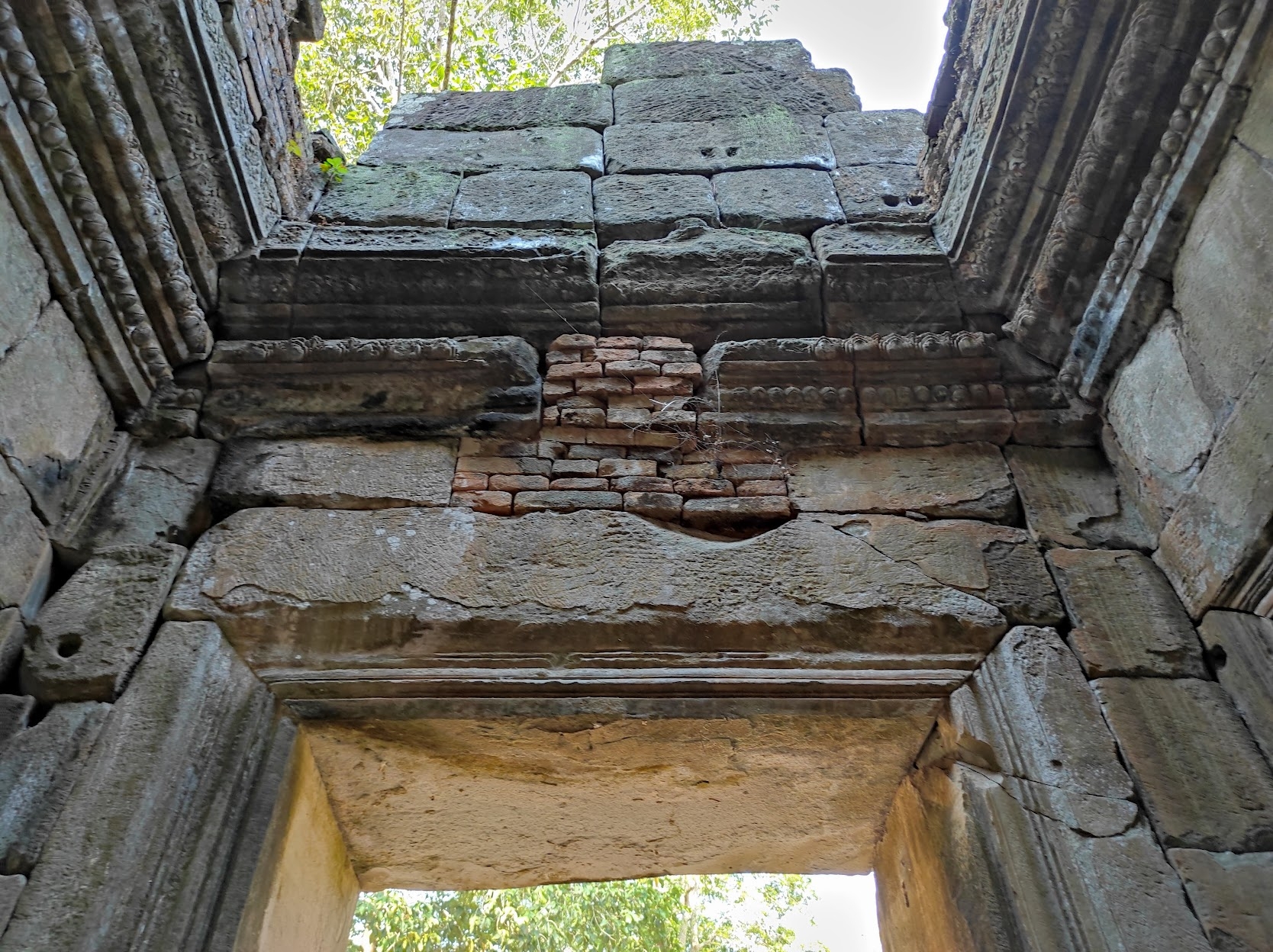

Interestingly and according to researchers, the ground inside the palace compound is 1.2 meters higher than outside, perhaps to assist the complex hydraulics that would have serviced the water features, but, that’s just my own speculation. It’s important to remember that water is a key element of ancient Khmer tying mythology, beliefs, and architecture and it would have been a predominant feature externally and internally. In my own imagination at least, when I enter the Royal Palace, I am crossing water, once inside, I imagine there once being a lot of water flowing into the Royal Palace, not only to support the daily needs but also to support mythological beliefs, surrounding the temples, perhaps then flowing to the large ponds as holy water and then outside. There is a lot of evidence for drainage and hydraulic features in the palace and in also the larger area of Angkor Thom, but hopefully, researchers will one day excavate and reveal the full nature of the hydraulic system in the Royal Palace (and greater Angkor Thom). The outer wall was also surrounded by a moat (now dry) which was quite deep and wide at the rear of the palace.
Around the outer wall, there are entrance pavilions (or gopura) similar in style to the east entrance but of a lesser scale, there are also several small “service” entrances. The entrance in the southwest wall, leading to Baphoun Temple, is particularly enchanting. Along the inside of the wall, you’ll see many square holes that may have supported wooden beams creating a terrace for sentry duty as one speculation, plus you’ll see many places where passages have been made and closed off again perhaps in later times.
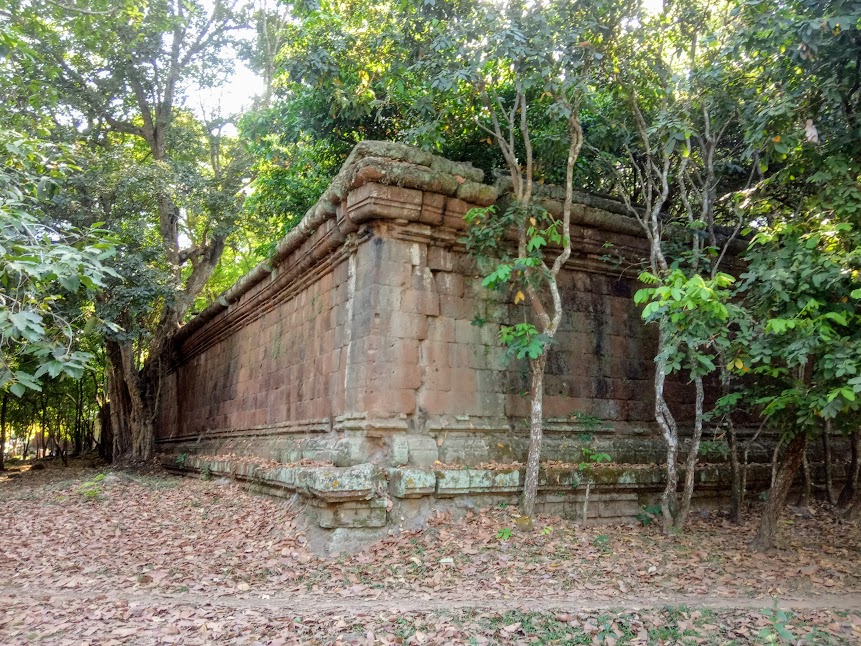
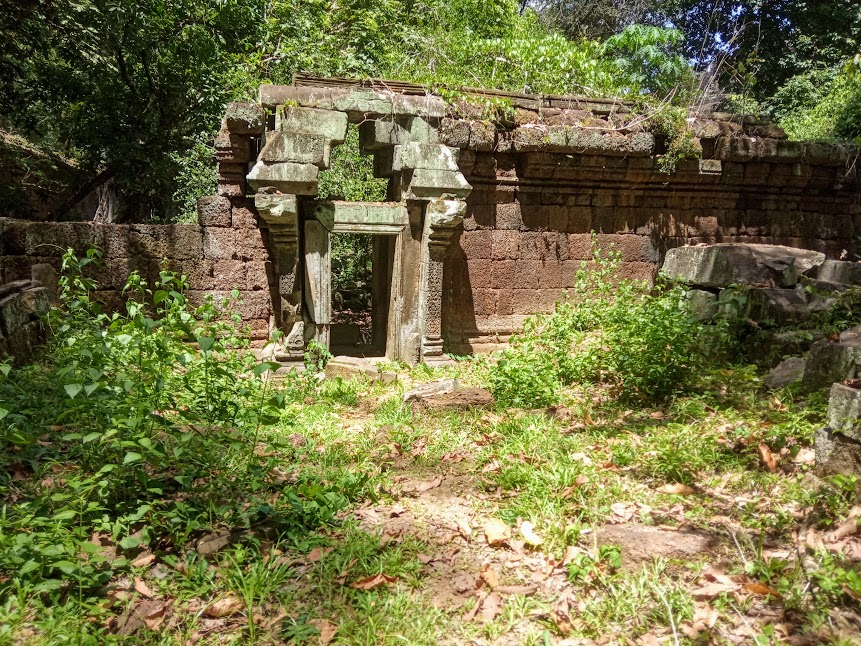

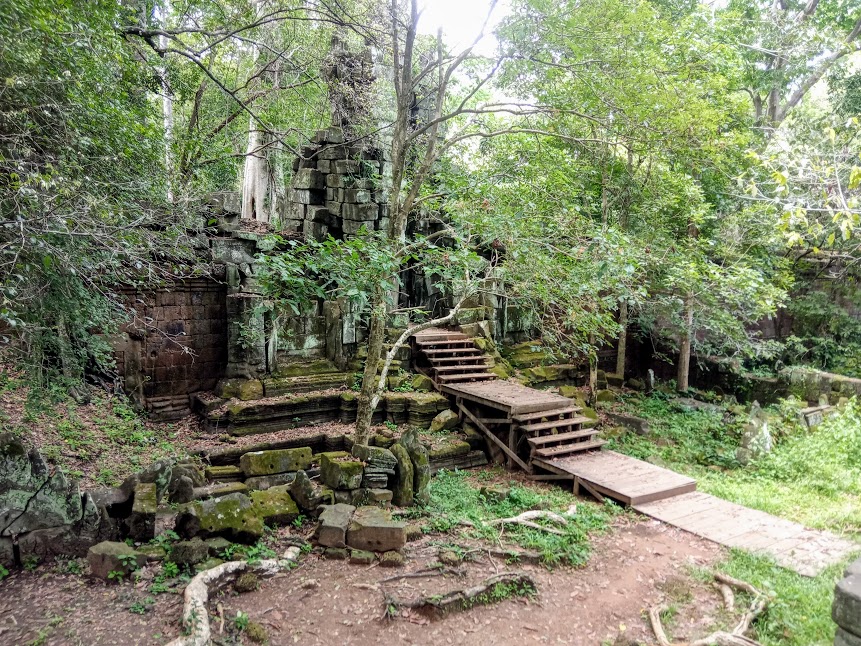
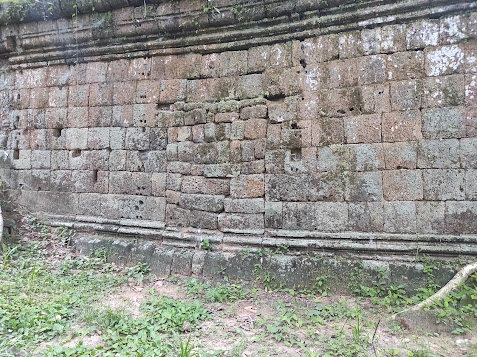

Sras Srei (The Large Pond) & Srah Pos (The East Pond)
The grand 5000+ square meter pond (see 7 on the layout map), believed to have been built by King Jayavarman VIII, is faced with sandstone around its circumference featuring three levels of bas-reliefs along its southern and western wall. The lowest level, sometimes underwater, depicts marine life and mythological characters, the next level various devata, and at the top level, perhaps royalty and elite. Located east of Sras Srei, Srah Pos is an 800 square meters sandstone-lined pond, situated near the east gopura it is speculated to be a feature of the first palace. See 6 on the layout map.
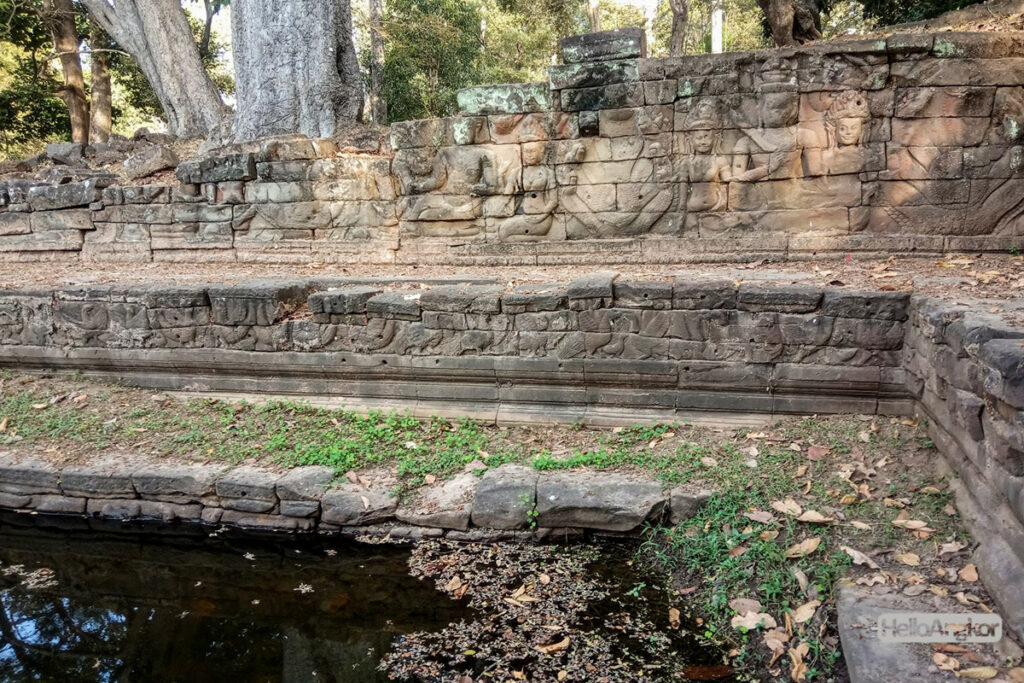
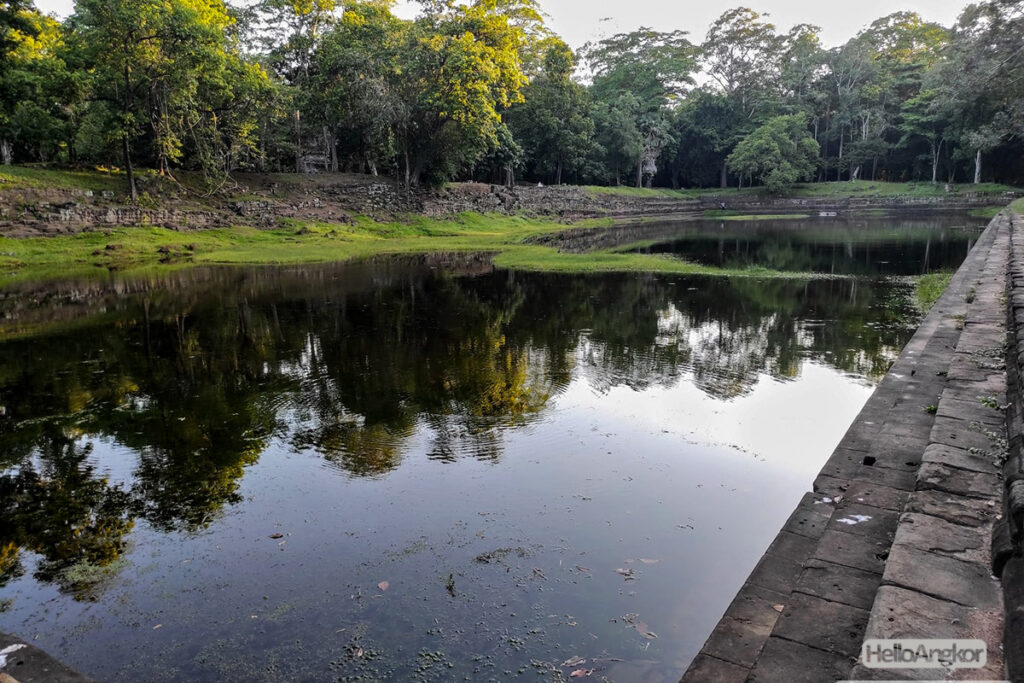
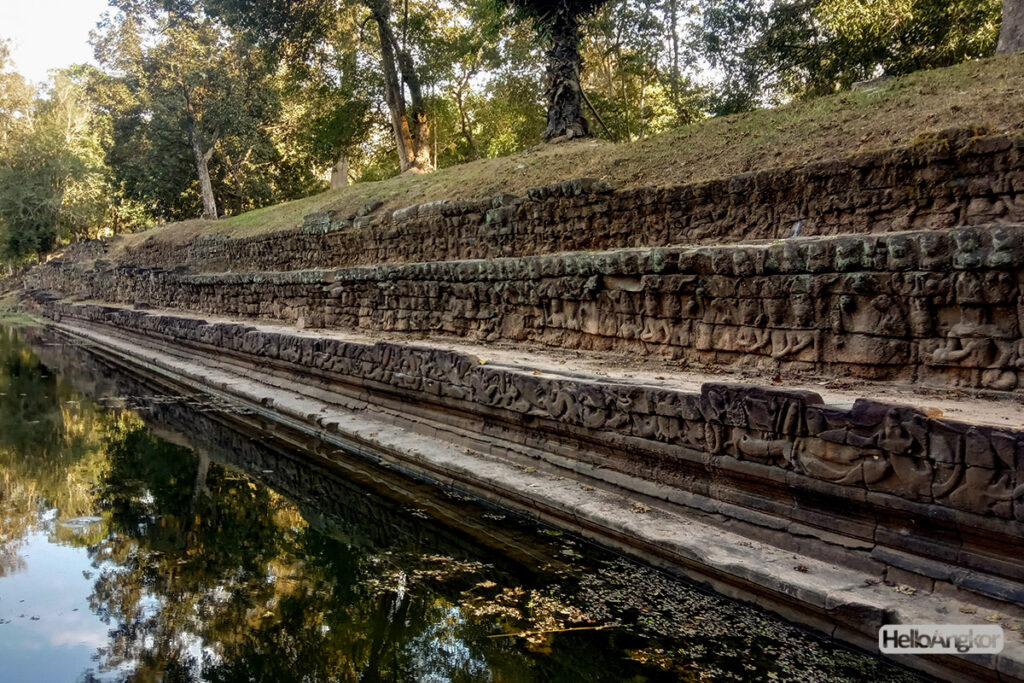
West Pond & Terrace
The west pond, dry, features the remains of a terrace whose walls feature bas-reliefs displaying a top row of hamsa, with people, elephants, and horses in procession below. See 8 on the layout map.
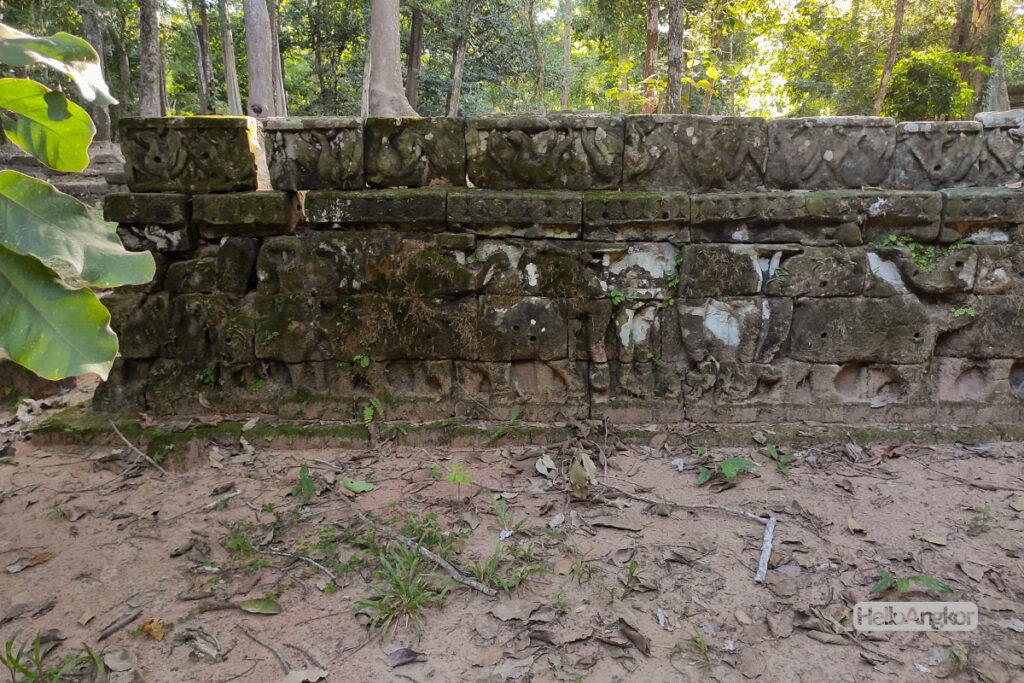
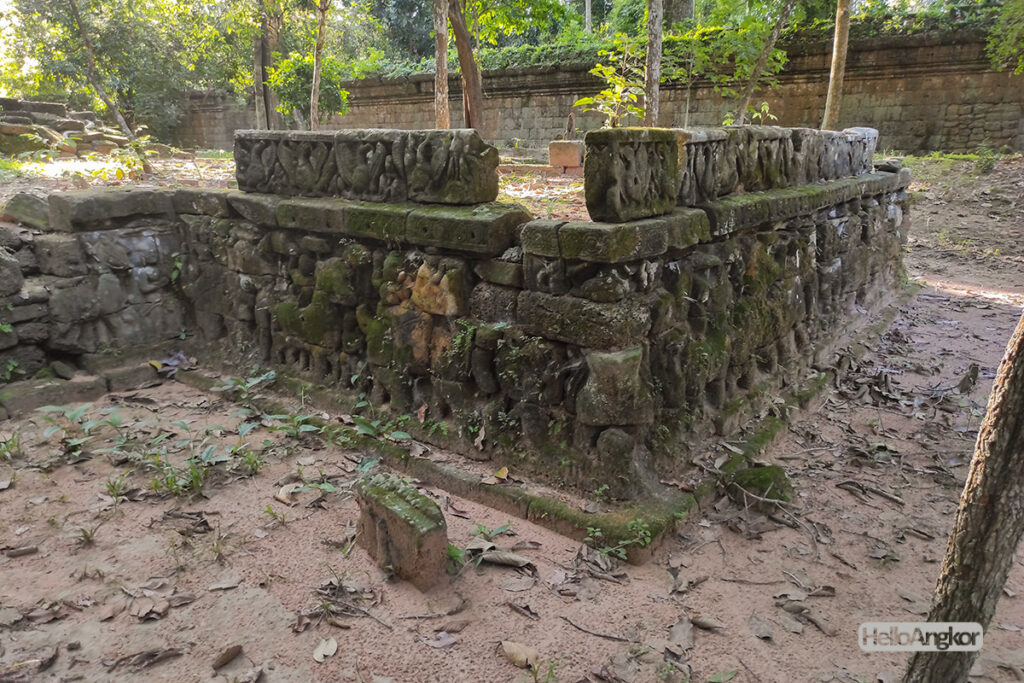
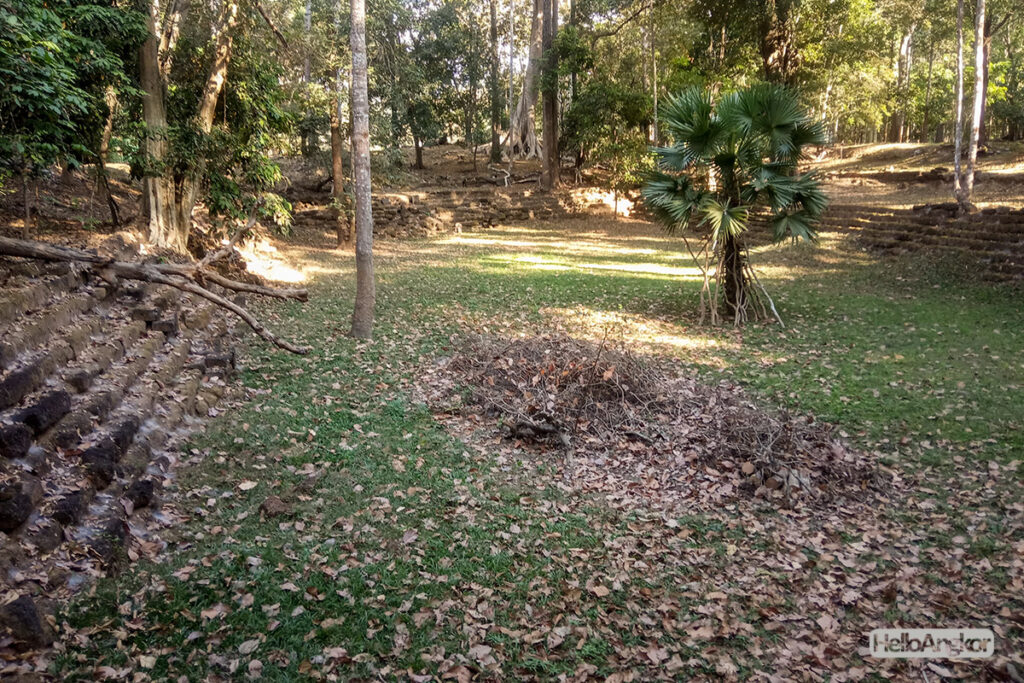
Cruciform terrace
It’s a grand terrace, similar in style to the one seen fronting the nearby Duan Mea Temple of Preah Pithu Group. It features and a cruciform layout extending to the north with ornately carved walls round columns supporting an overhanging top. At some time, it’s been extended further to the north with remains of laterite sidewalls still seen. Atop the terrace, nothing remains, bar a remnant of a “nine deity panel” and a piece of bas-relief depicting devata/royalty all of which likely came from elsewhere. See 4 on the layout map.
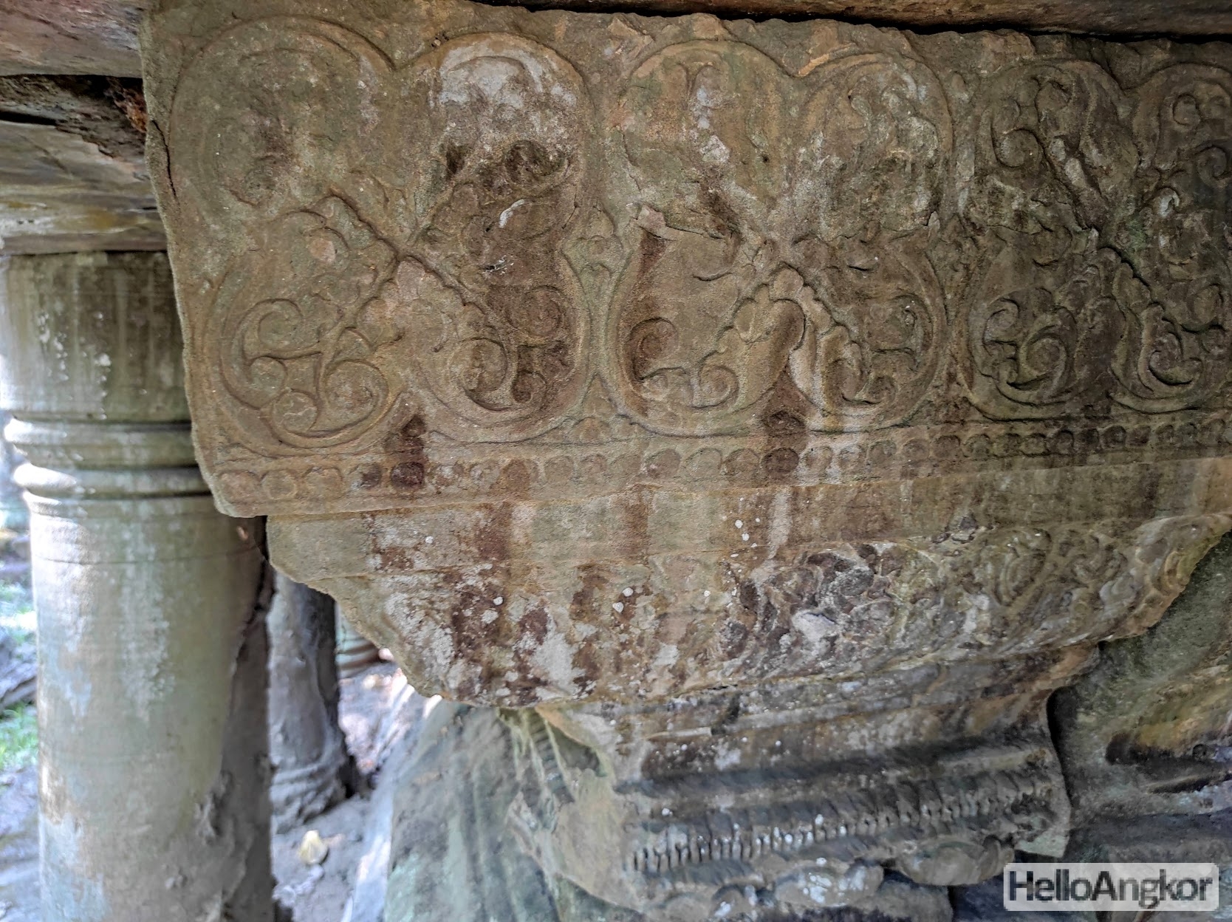
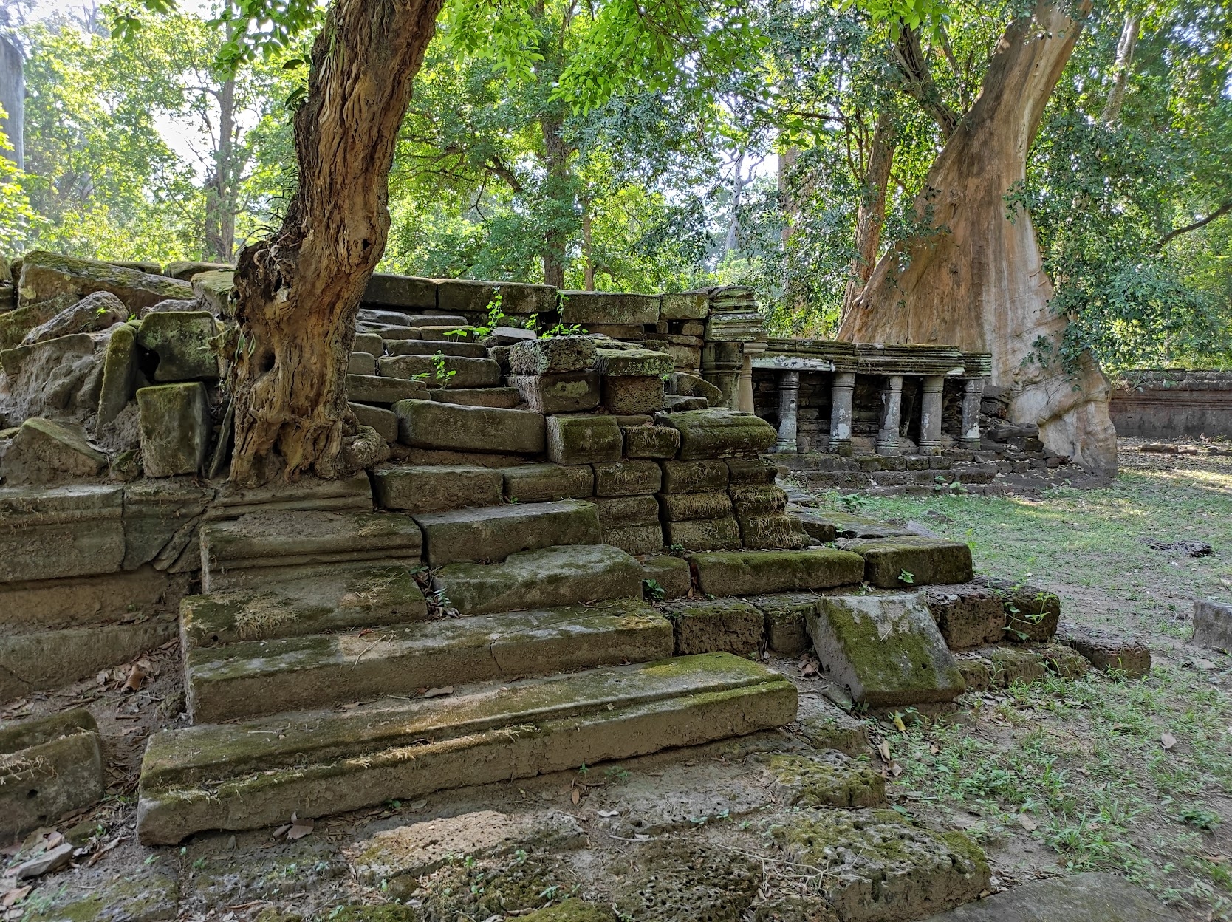

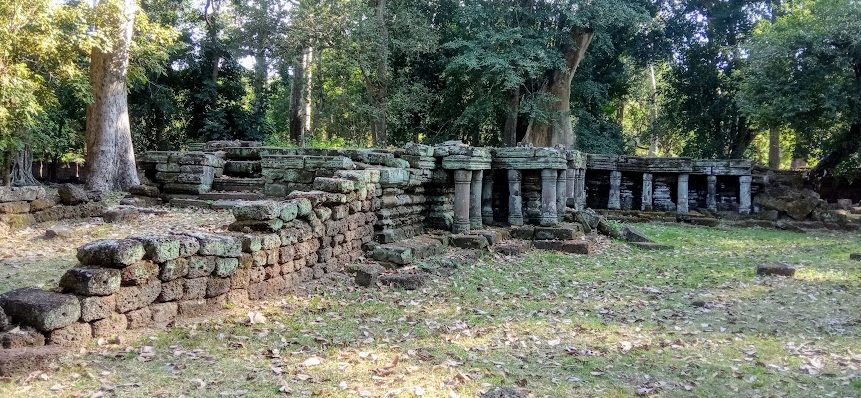
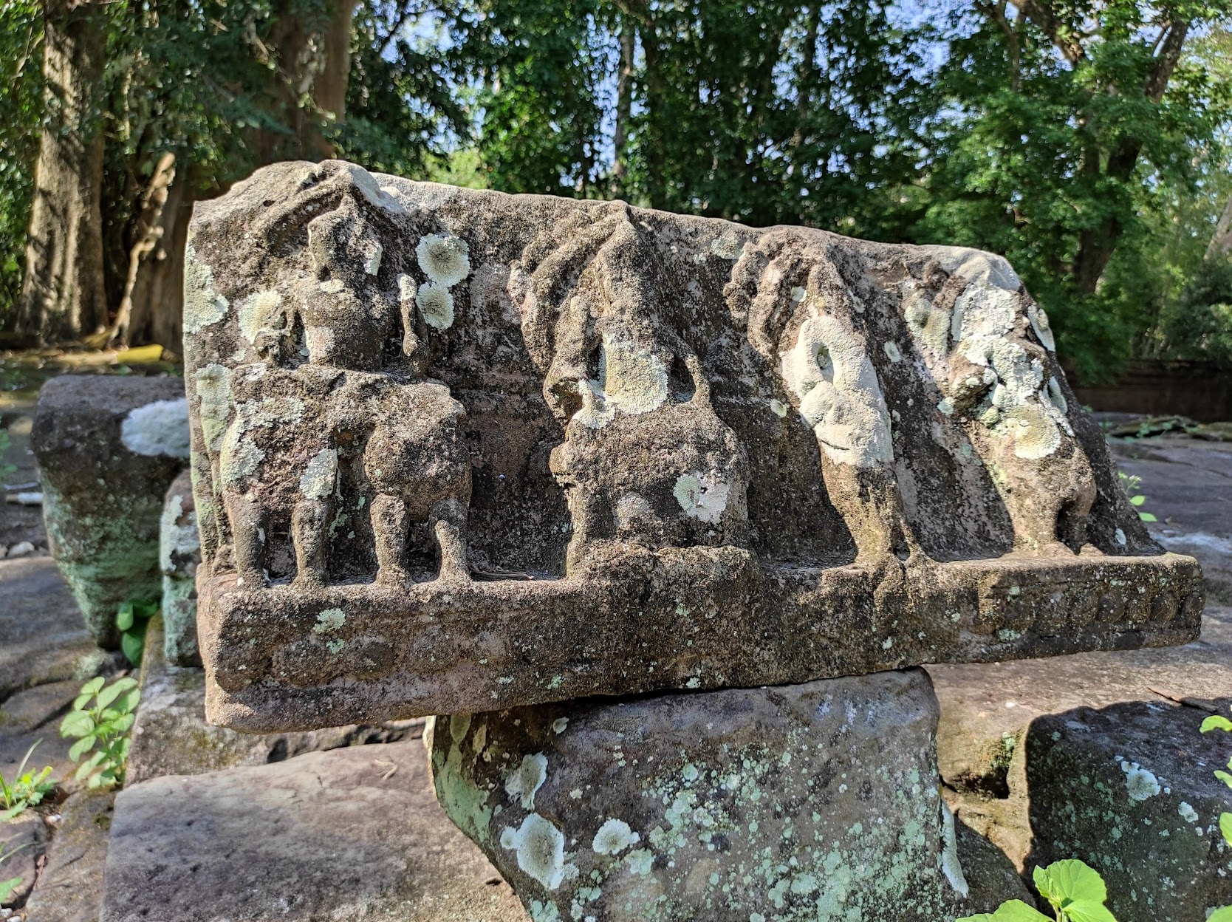
Sanctuary remains
See 2 and 3 on the layout map. In the southeast corner there are the remains of one small sandstone temple and near the southeast entrance, a group of four small sanctuaries in a row. The four small sanctuaries were likely constructed in the early phase of the Royal Palaces’ development around the 10-11th century. They are all open to the west.
They are ruinous but quite interesting, one for the wall that fronts them, possibly dating to the original phase of the construction of the palace, plus, that they are made from mixed materials. They appear to have been identical except for what is likely later modifications. All of the four feature molded laterite bases are topped with one layer of decorated sandstone, reducing in size, with staircases on the east and west side, that is then topped by remnants of a brick structure except the northmost sanctuary which is topped with laterite and brick structure. In all of them, it appears the western door was removed and blocked off sometime after its construction. All the laterite bases feature unusual large holes, perhaps that would have held wooden beams that supported a roof at some stage. They are quite odd and curious.
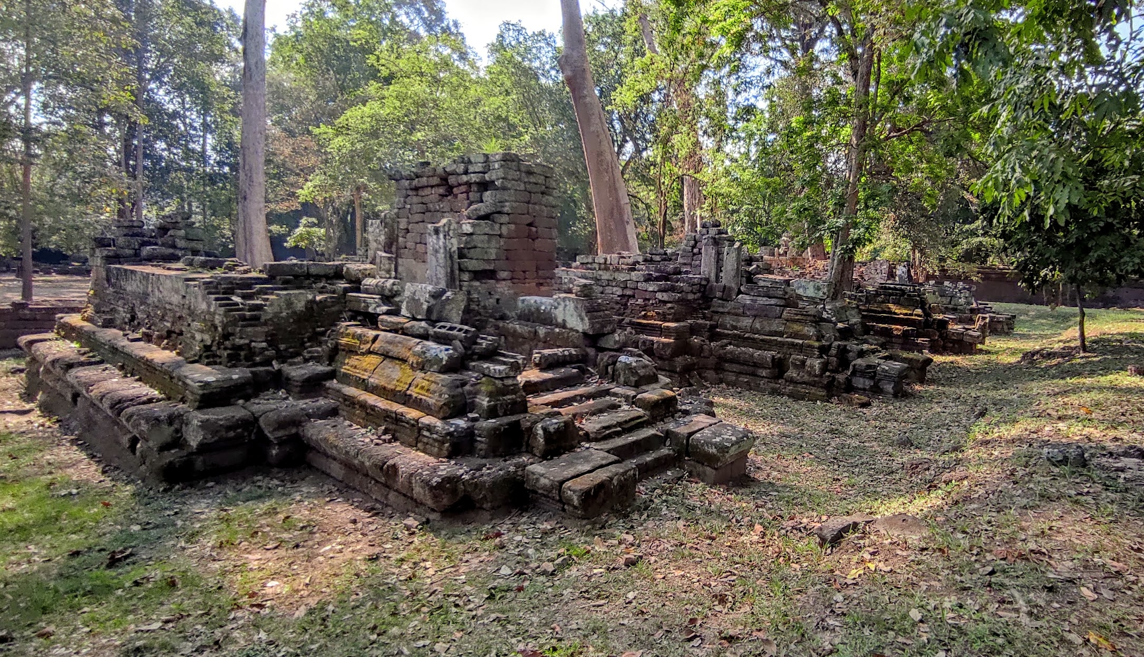
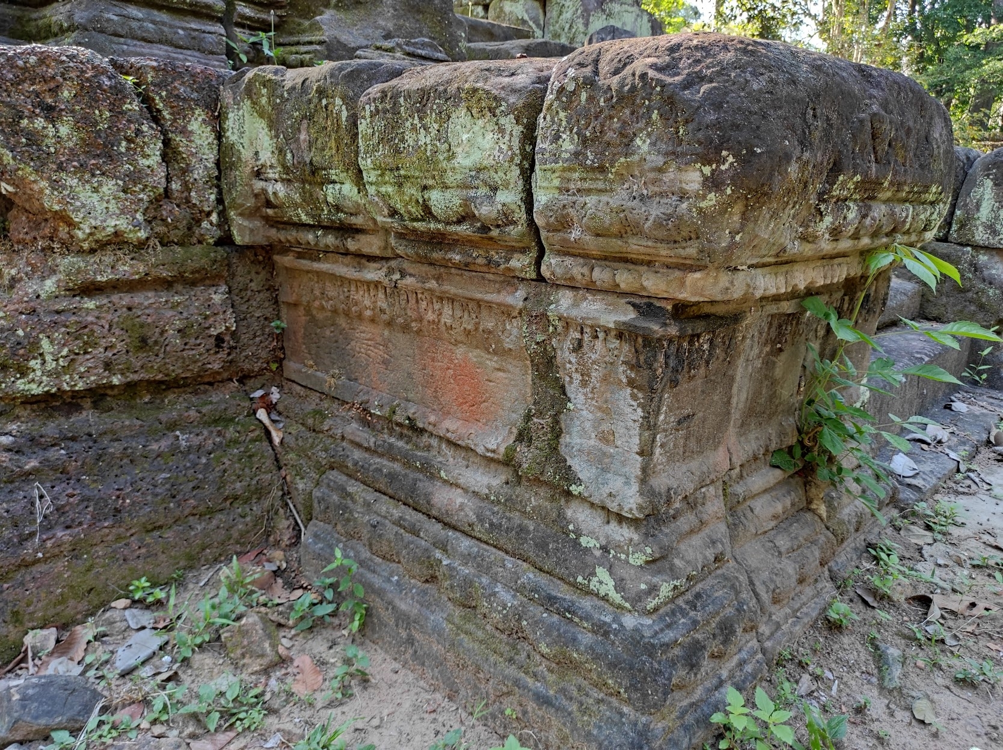
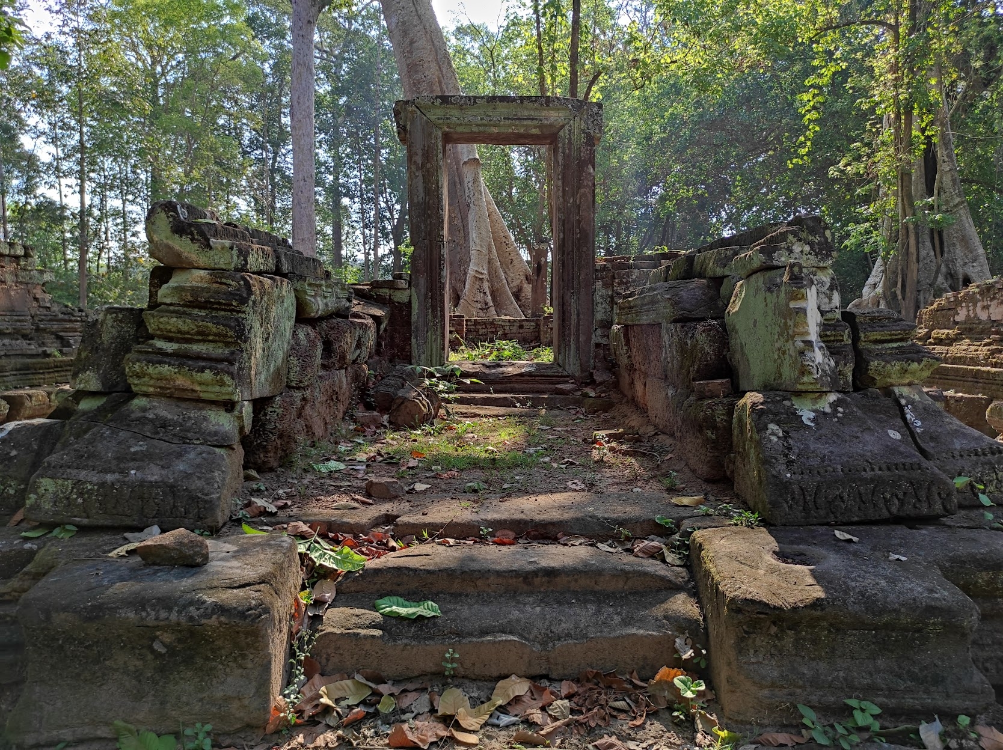
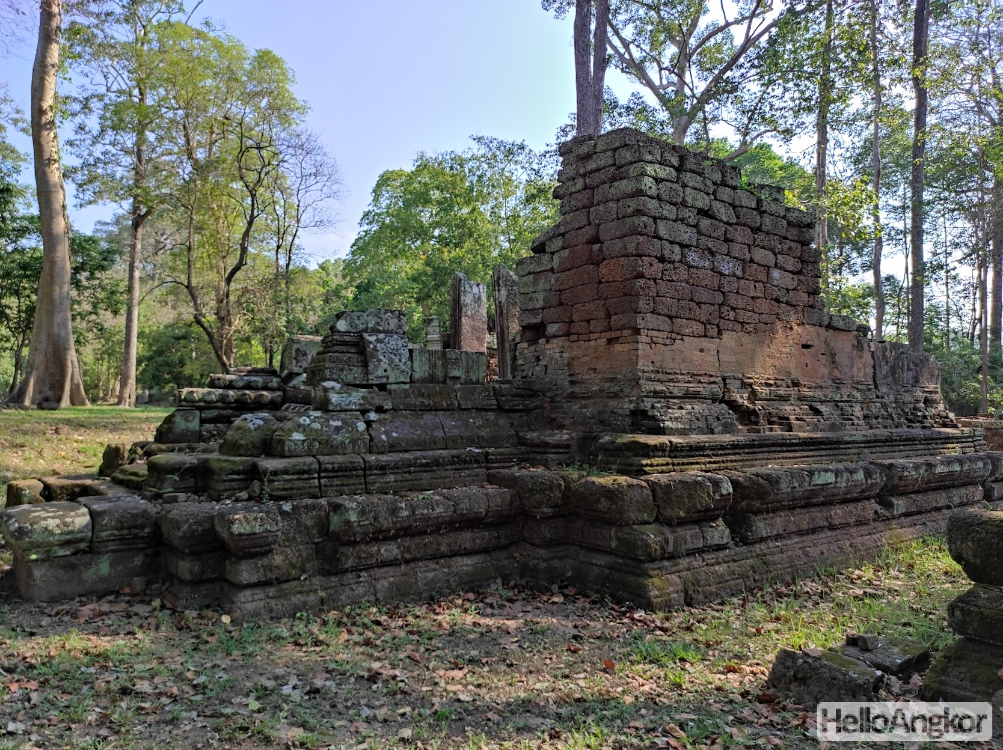
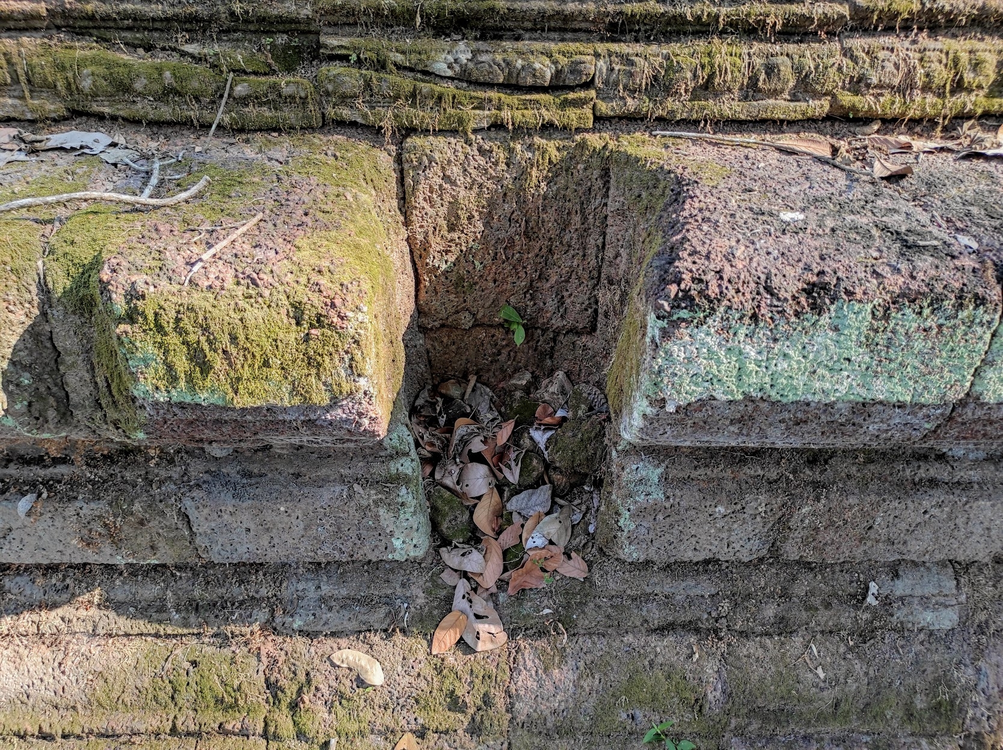
Closer to the east wall, see 2 on the layout map, is a sandstone sanctuary that looks very familiar. It would surely be a library building of the 12-13th century. Nearby to it is an arrangement of remains and near that is a collection of remnants including several “mini-prasats” that are normally located at the corners of upper levels on many pre-13th century temples.

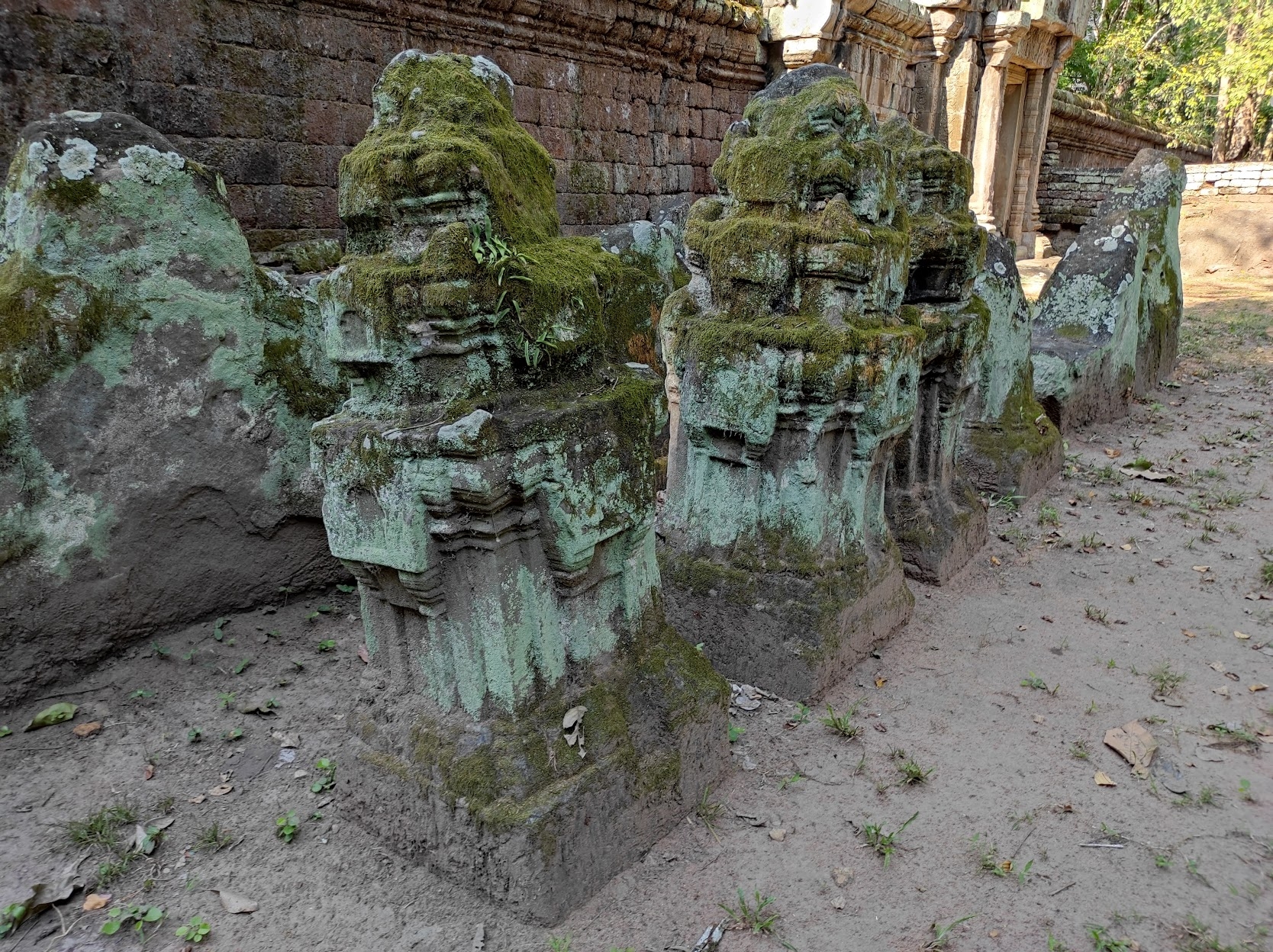
Phimeanakas Temple
A highlight and wonder of the Royal Palace is the 10th-century Phimeanakas temple. It’s unique in many ways and has fascinated researchers for the last 100 years, especially for remnants that surround it and whether it was built atop an existing temple, with much still being excavated and studied to this day. Read more about the Phimeanakas Temple
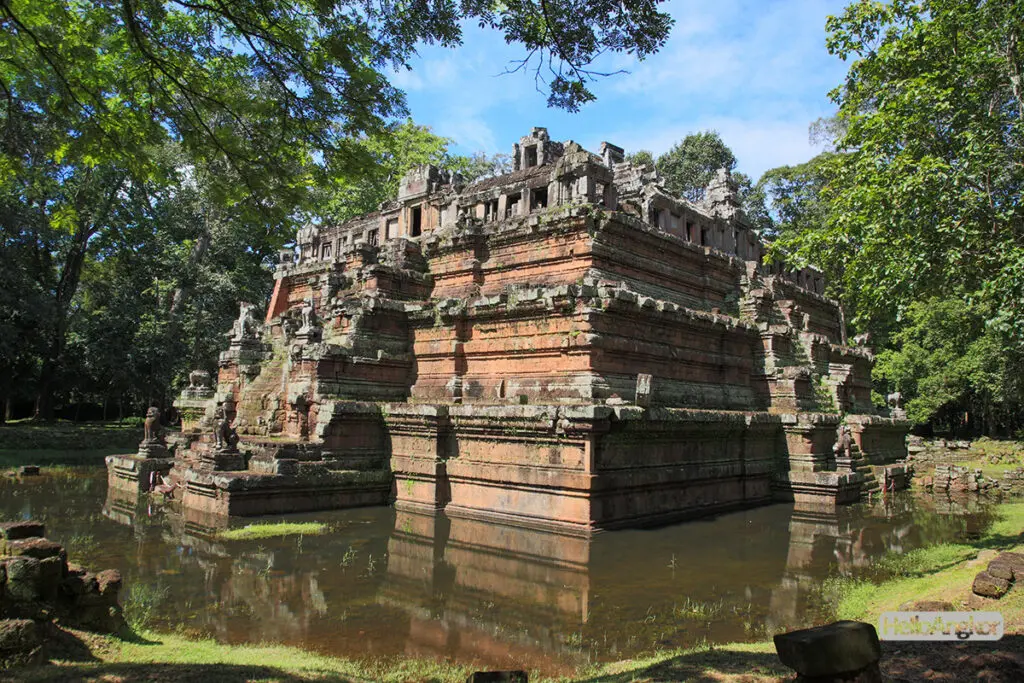
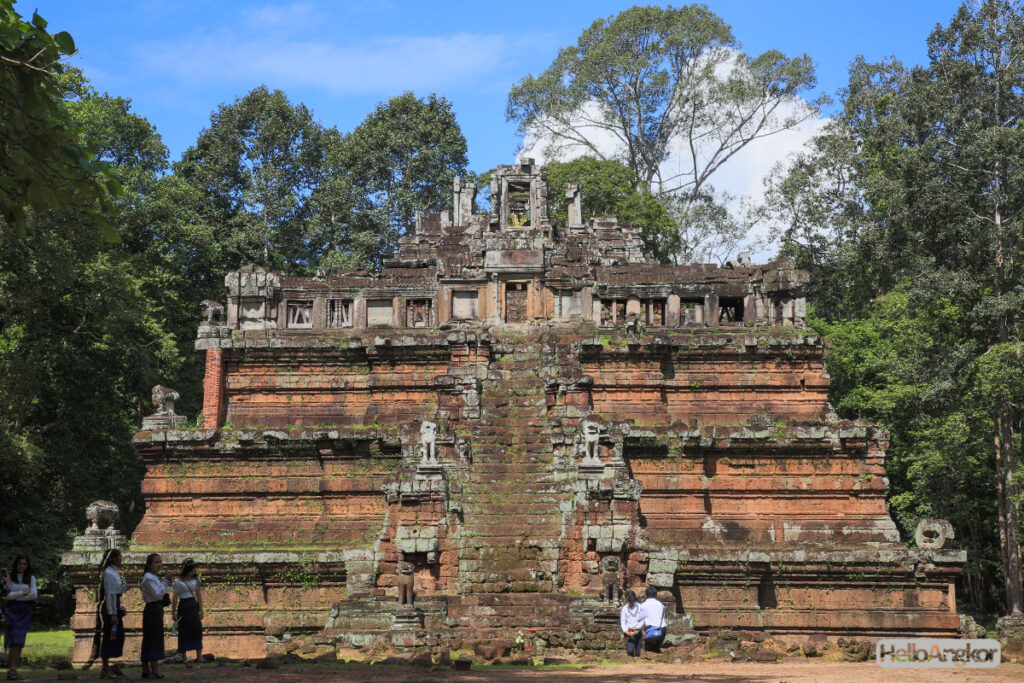
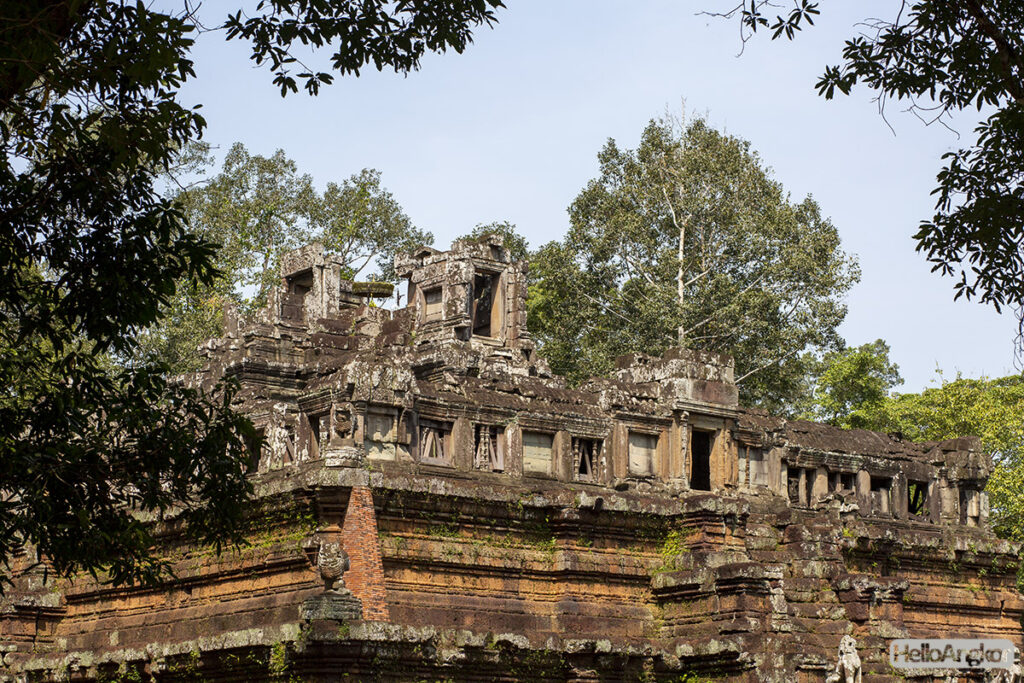
Nearby the ancient Royal Palace
- Immediately south is Baphuon Temple
- The Royal Palace is fronted by the Terrace of the Elephants, Sour Prat and the North and South Khleang temples.
- To the north is Terrace of the Leper King, Tep Pranam, and Preah Palilay.
More
- Beyond Angkor Thom’s Royal Palace – The Royal Citadel, Forgotten Shrines, and a Mystery of Form and Function
- Visiting guide for Angkor Thom
Map
Site Info
- Site Name: Royal Palace Khmer Name: ព្រះរាជវាំង
- Reference ID: HA11658 | Posted: January 20, 2021 | Last Update: April 1st, 2022
- Tags/Group: Angkor, Angkor Thom, Map: Top 100 Temples & Ancient Sites (Siem Reap), Temples
- Location: Siem Reap Province > Krong Siem Reab > Sangkat Kouk Chak
- MoCFA ID: 374
- IK Number: 476.01
- Inscription Number/s: K. 292, 1035

